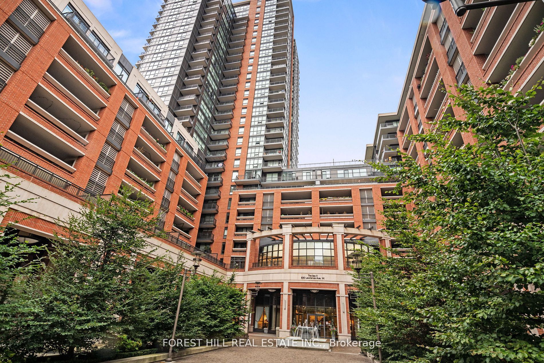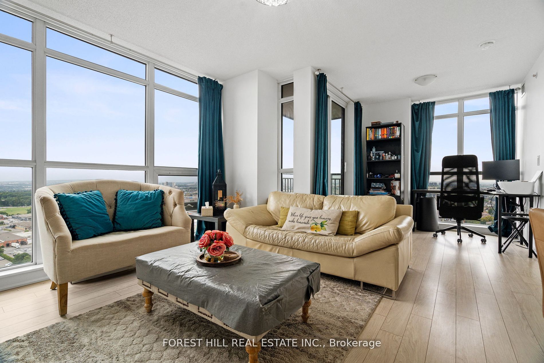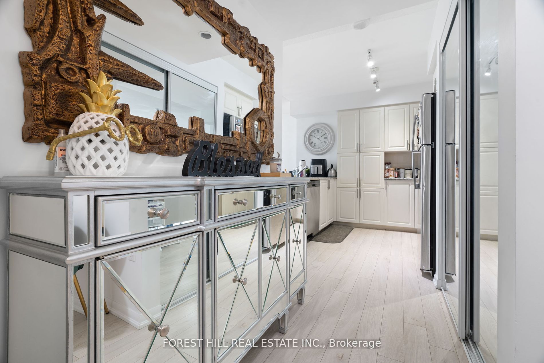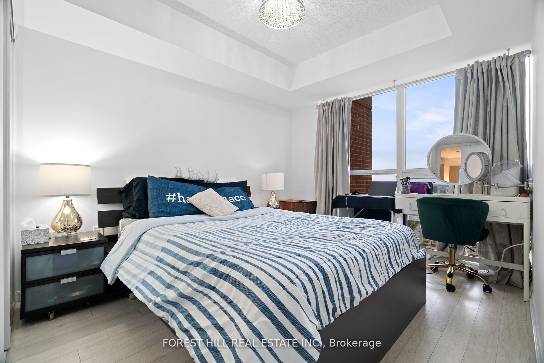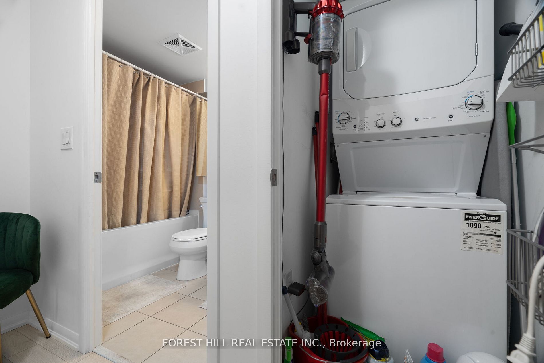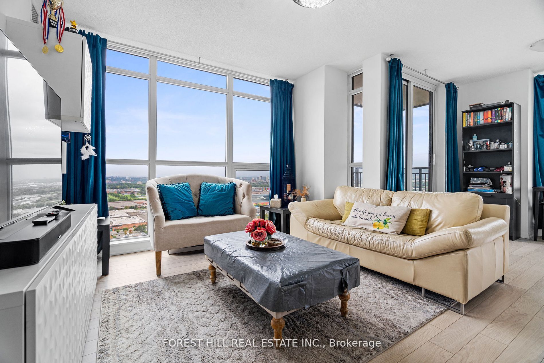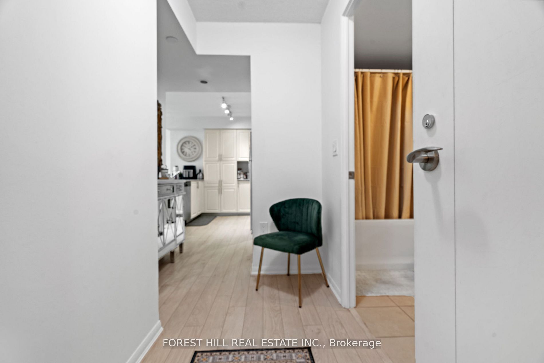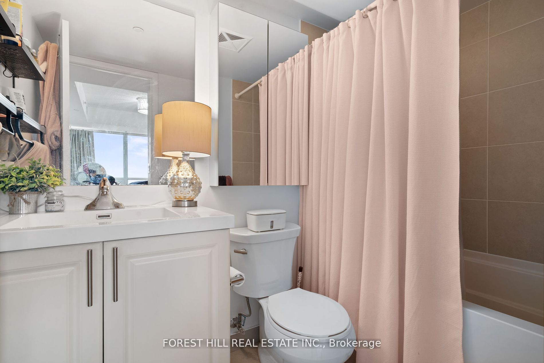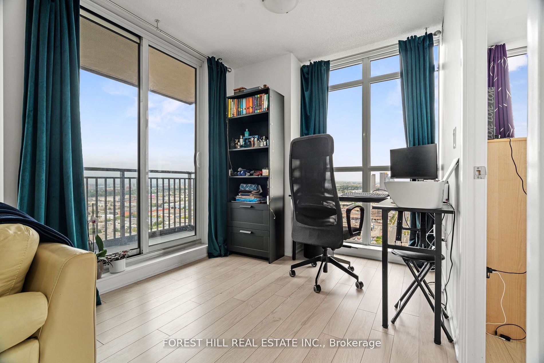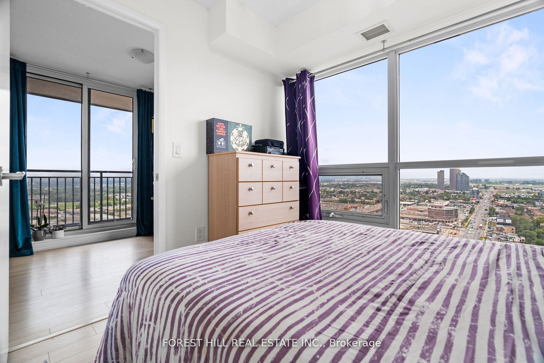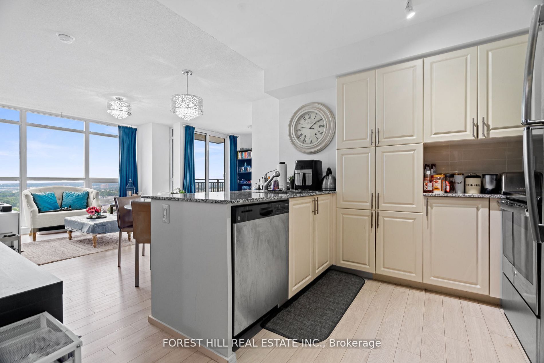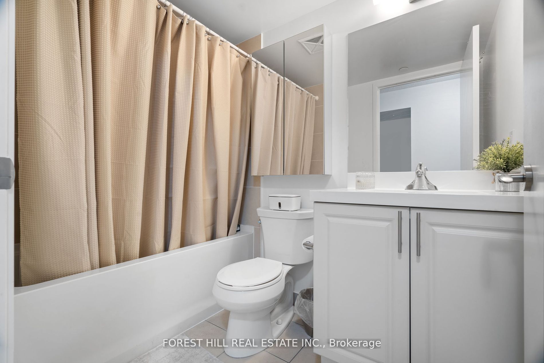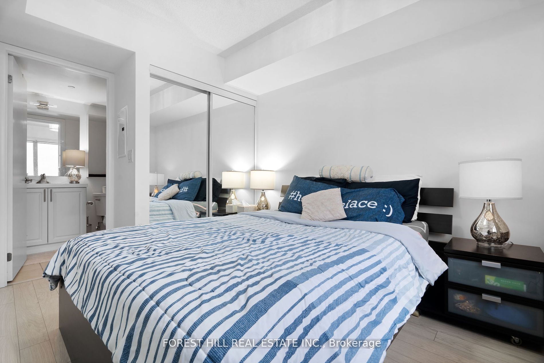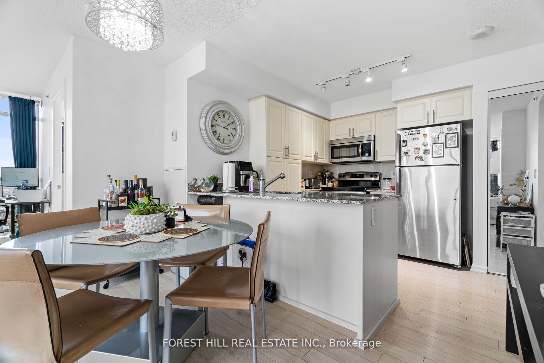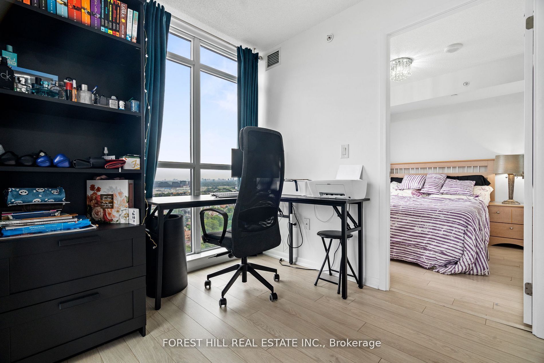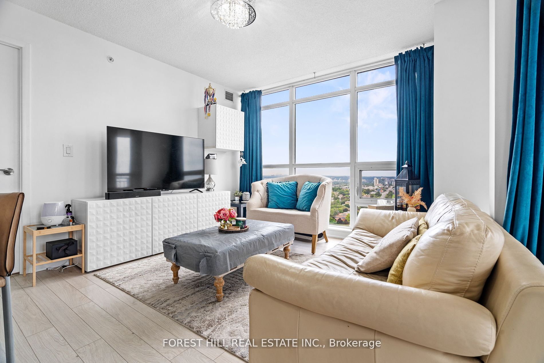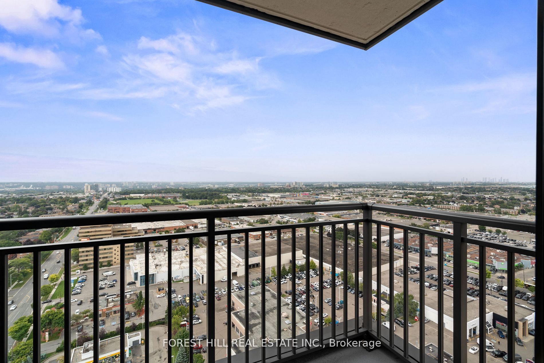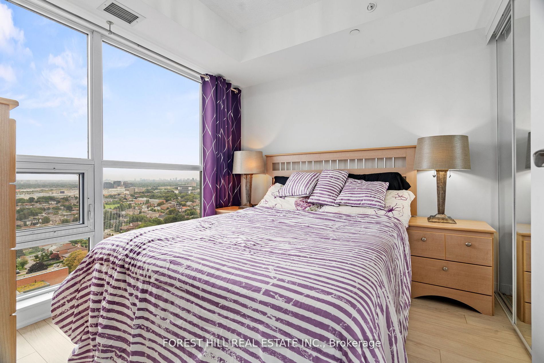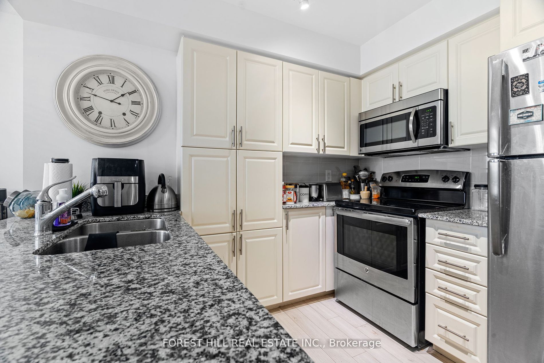
$724,999
Est. Payment
$2,769/mo*
*Based on 20% down, 4% interest, 30-year term
Listed by FOREST HILL REAL ESTATE INC.
Condo Apartment•MLS #W12059382•New
Included in Maintenance Fee:
Heat
Water
CAC
Common Elements
Parking
Room Details
| Room | Features | Level |
|---|---|---|
Living Room 4.8 × 3.3 m | Combined w/DiningWindow Floor to CeilingLaminate | Ground |
Dining Room 4.8 × 3.3 m | Combined w/LivingOpen ConceptLaminate | Ground |
Kitchen 2.7 × 2.4 m | Stainless Steel ApplOverlooks DiningCeramic Floor | Ground |
Primary Bedroom 3.8 × 2.7 m | Window Floor to CeilingDouble ClosetLaminate | Ground |
Bedroom 2 2.7 × 2.4 m | Window Floor to CeilingClosetLaminate | Ground |
Client Remarks
A Stylish Corner Unit with Breathtaking Views. This stunning Maranello home is in the highly sought-after Treviso 2. With almost 800 sq. ft. of beautifully designed space, boasts 2-bed + den, 2-bath in a perfect blend of modern elegance and city convenience. Floor-to-ceiling windows flood this home with natural light, offering spectacular panoramic views from every room. The open-concept layout seamlessly connects the living, dining, and kitchen area's ideal for both entertaining and everyday living. Sleek laminate flooring throughout adds a touch of contemporary sophistication. Bright & Spacious Living Area. Unwind while soaking in the breathtaking cityscape. Modern Kitchen Featuring designer cabinetry, premium appliances, and ample counter space for all your culinary adventures. Primary Retreat with expansive windows and a large closet for ultimate comfort. Second Bedroom, Perfect for guests, family, or a stylish home office. Versatile Den is ideal for a workspace, reading nook, or extra guest space tailor it to your lifestyle. Two Contemporary 4-Piece Bathrooms Designed with sleek finishes for maximum comfort. Enjoy the added convenience of a dedicated parking spot and a locker for extra storage. This Treviso corner unit offers an unbeatable combination of style, space, and city views. Whether you're looking for a luxurious home or a prime investment opportunity, this one is a must-see! Schedule your private tour today!
About This Property
830 Lawrence Avenue, Etobicoke, M6A 1C3
Home Overview
Basic Information
Amenities
Concierge
Guest Suites
Indoor Pool
Visitor Parking
Walk around the neighborhood
830 Lawrence Avenue, Etobicoke, M6A 1C3
Shally Shi
Sales Representative, Dolphin Realty Inc
English, Mandarin
Residential ResaleProperty ManagementPre Construction
Mortgage Information
Estimated Payment
$0 Principal and Interest
 Walk Score for 830 Lawrence Avenue
Walk Score for 830 Lawrence Avenue

Book a Showing
Tour this home with Shally
Frequently Asked Questions
Can't find what you're looking for? Contact our support team for more information.
Check out 100+ listings near this property. Listings updated daily
See the Latest Listings by Cities
1500+ home for sale in Ontario

Looking for Your Perfect Home?
Let us help you find the perfect home that matches your lifestyle
