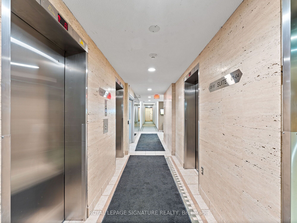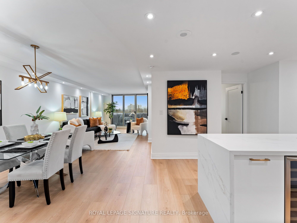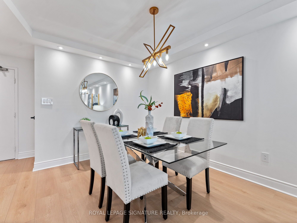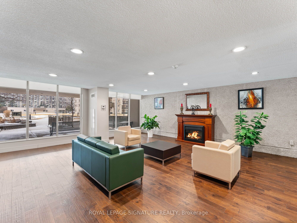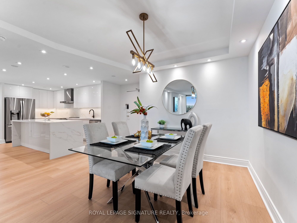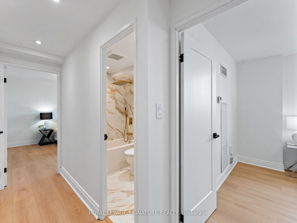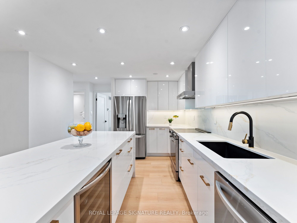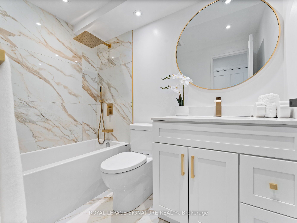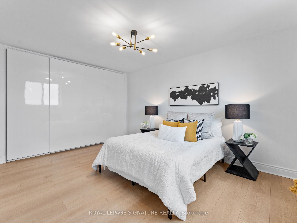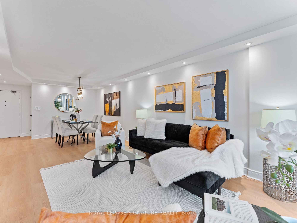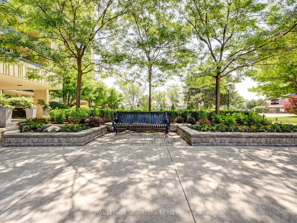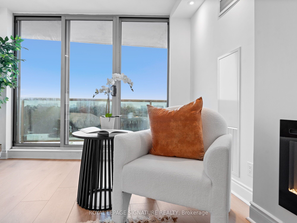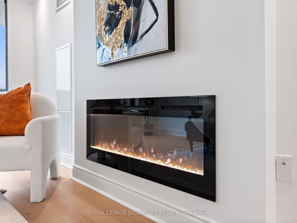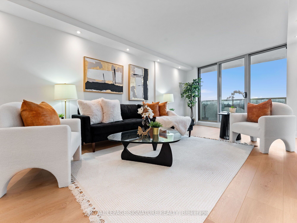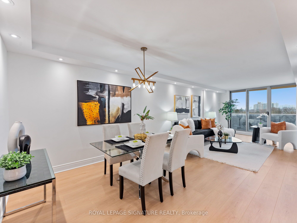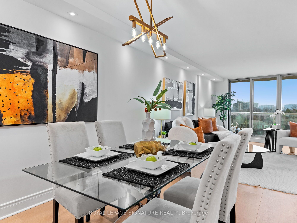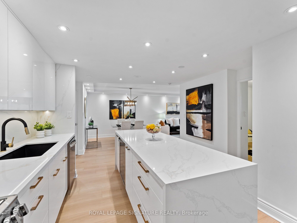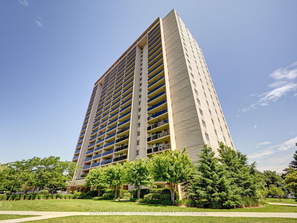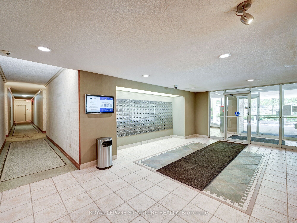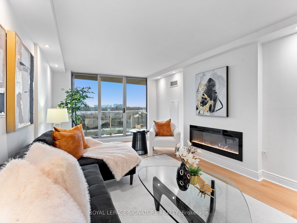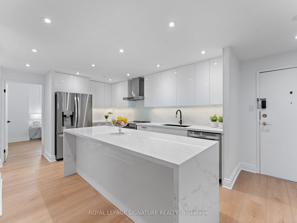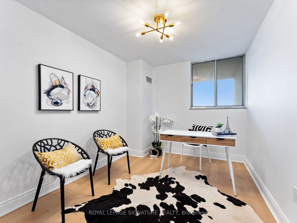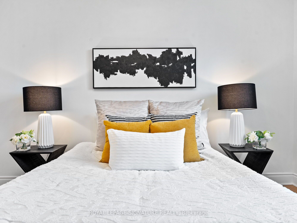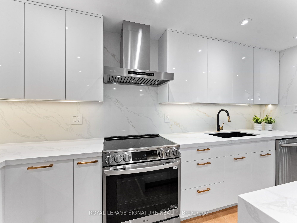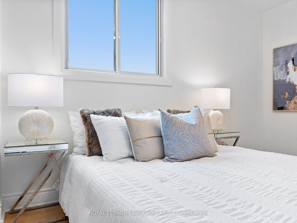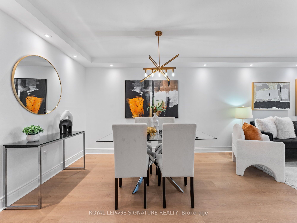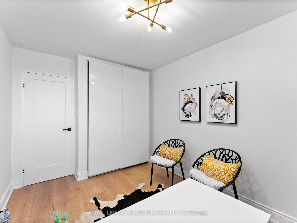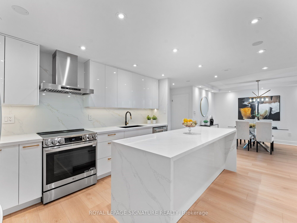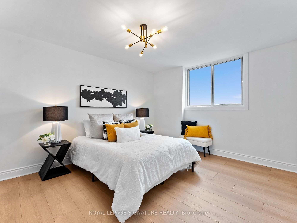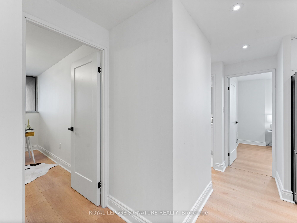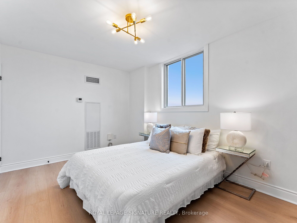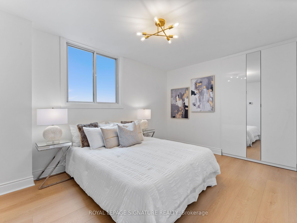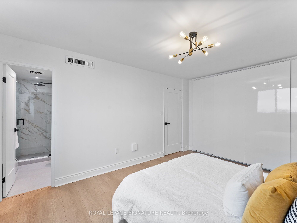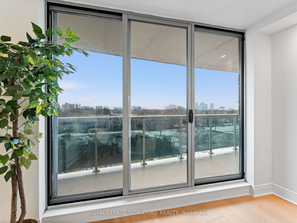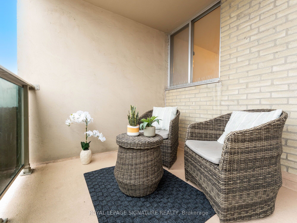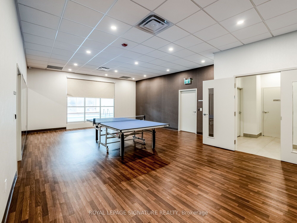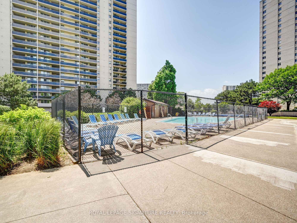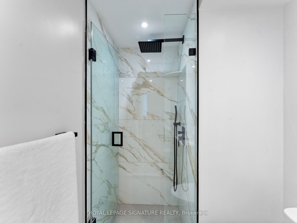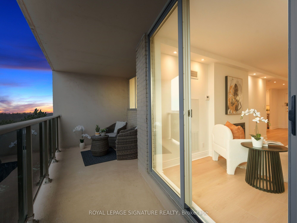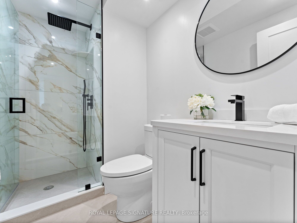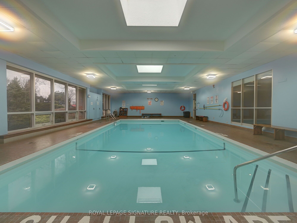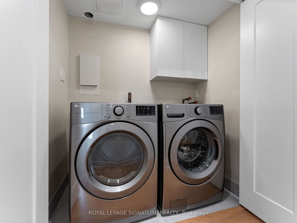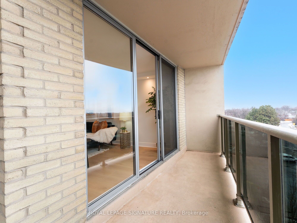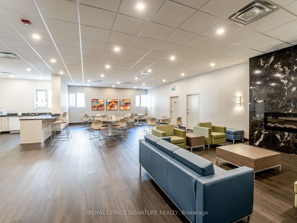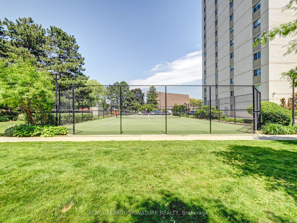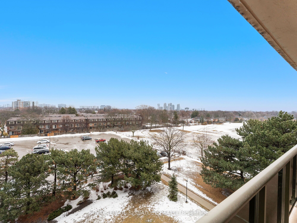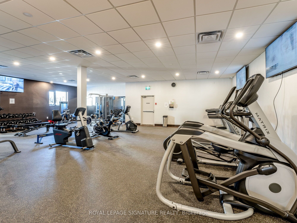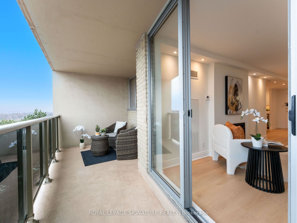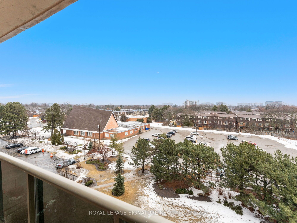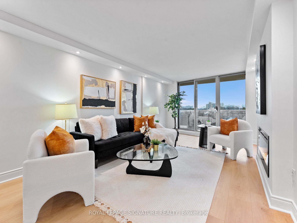
$888,000
Est. Payment
$3,392/mo*
*Based on 20% down, 4% interest, 30-year term
Listed by ROYAL LEPAGE SIGNATURE REALTY
Condo Apartment•MLS #W12014989•New
Included in Maintenance Fee:
Heat
Hydro
Water
Cable TV
CAC
Common Elements
Building Insurance
Parking
Room Details
| Room | Features | Level |
|---|---|---|
Dining Room 8.9 × 3.5 m | LaminateCombined w/LivingPot Lights | Flat |
Kitchen 5.2 × 3.8 m | Stainless Steel ApplQuartz CounterPot Lights | Flat |
Living Room 8.9 × 3.5 m | Electric FireplaceW/O To BalconyLaminate | Flat |
Primary Bedroom 5.2 × 3.42 m | Laminate3 Pc EnsuiteHis and Hers Closets | Flat |
Bedroom 2 4.32 × 3 m | LaminateDouble ClosetCloset Organizers | Flat |
Bedroom 3 4 × 2.73 m | LaminateLarge ClosetCloset Organizers | Flat |
Client Remarks
You're in for a treat! Welcome to this fully renovated 3-bedroom, 2-bathroom condo in the highly sought-after Markland Wood community. With high-end modern finishes and an unobstructed south east-facing view of the Toronto skyline, this home delivers an exceptional living experience. Step inside to a spacious, open-concept layout featuring 9-inch plank laminate flooring, smooth ceilings, and pot lights throughout. The dining area comfortably fits a large table with space for additional furniture-perfect for entertaining. The chef's dream kitchen is a show stopper, boasting quartz countertops and backsplash, an 8-foot waterfall island, under-cabinet lighting, an undercounter wine fridge, and brand-new LG stainless steel appliances-including a Wi-Fi-enabled stove and remote-controlled range hood. The elegant living room features a modern electric fireplace-ideal for relaxing evenings. Both bathrooms shine with luxury finishes: one with a tub and rainfall shower, the other with a glass-enclosed rainfall shower. The primary suite impresses with a wall-to-wall closet and stylish 3-piece ensuite. Two additional spacious bedrooms with large closets and built-ins offer comfort and practicality. Other highlights include ensuite laundry, a large in-unit storage locker, and one underground parking space. Enjoy the quiet, east-facing balcony with views of greenery and the city skyline. As an end, corner unit, it offers enhanced privacy and a lower-floor location for easy access without compromising the view. Be the first to enjoy it post-renovation-this is a true gem!
About This Property
812 Burnhamthorpe Road, Etobicoke, M9C 4W1
Home Overview
Basic Information
Amenities
BBQs Allowed
Gym
Indoor Pool
Outdoor Pool
Party Room/Meeting Room
Visitor Parking
Walk around the neighborhood
812 Burnhamthorpe Road, Etobicoke, M9C 4W1
Shally Shi
Sales Representative, Dolphin Realty Inc
English, Mandarin
Residential ResaleProperty ManagementPre Construction
Mortgage Information
Estimated Payment
$0 Principal and Interest
 Walk Score for 812 Burnhamthorpe Road
Walk Score for 812 Burnhamthorpe Road

Book a Showing
Tour this home with Shally
Frequently Asked Questions
Can't find what you're looking for? Contact our support team for more information.
Check out 100+ listings near this property. Listings updated daily
See the Latest Listings by Cities
1500+ home for sale in Ontario

Looking for Your Perfect Home?
Let us help you find the perfect home that matches your lifestyle
