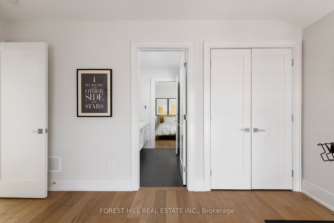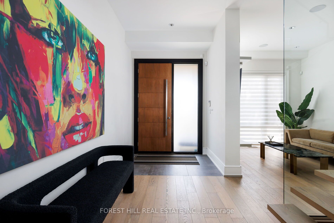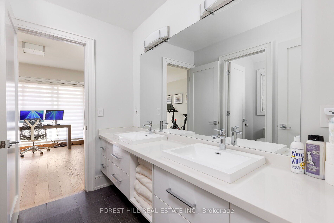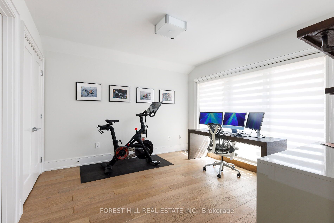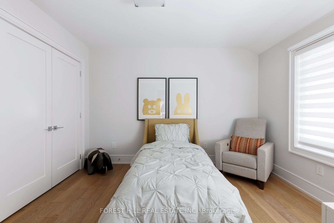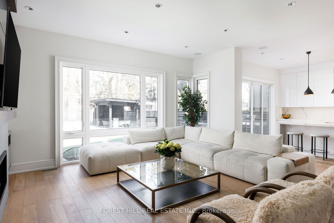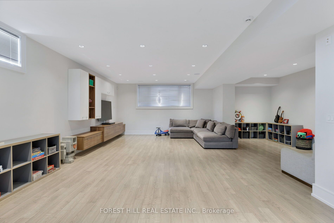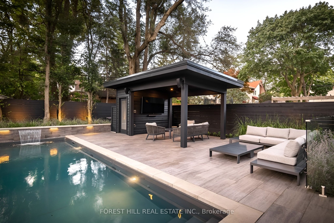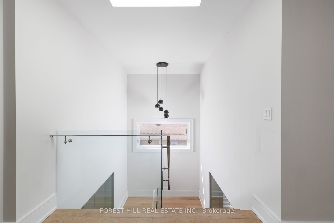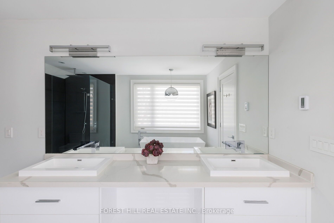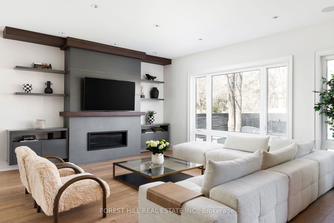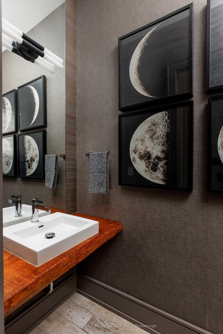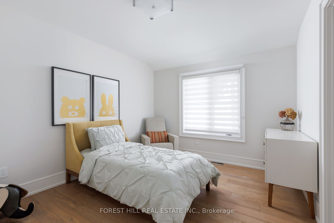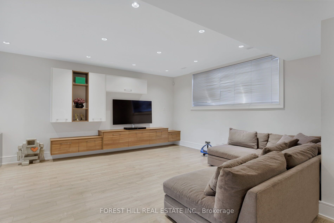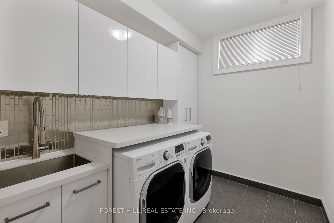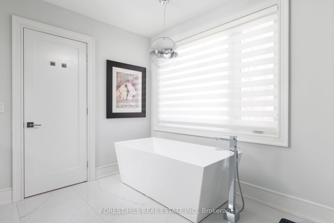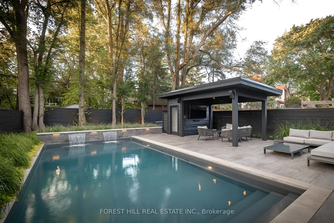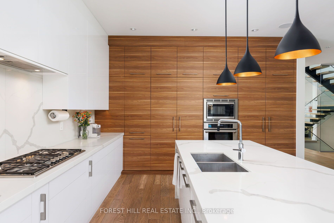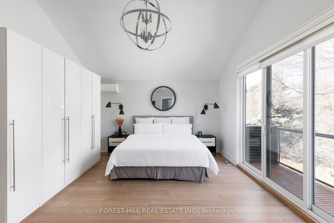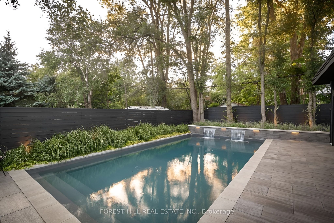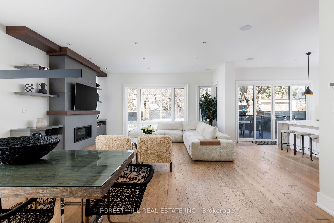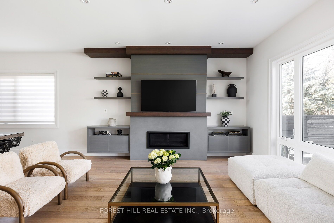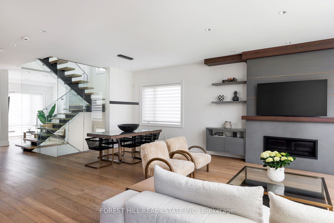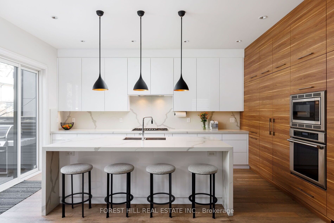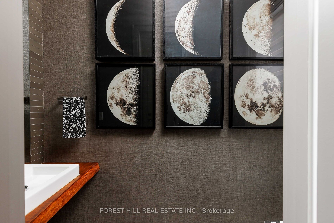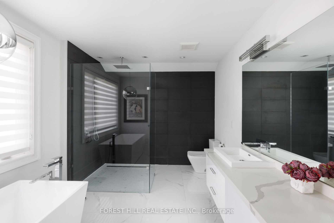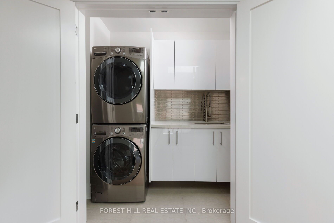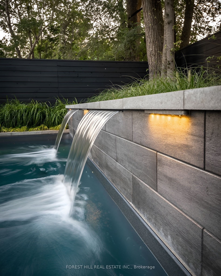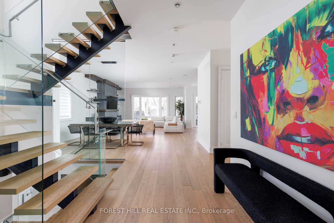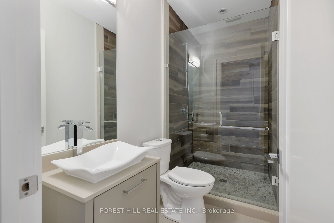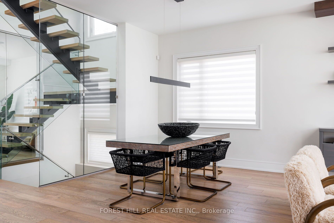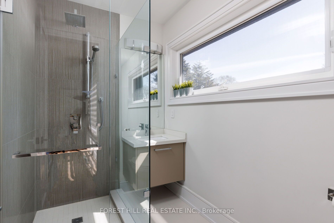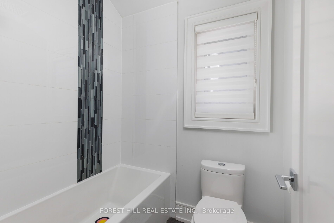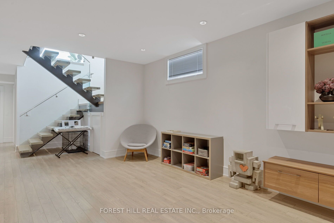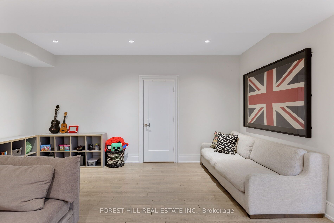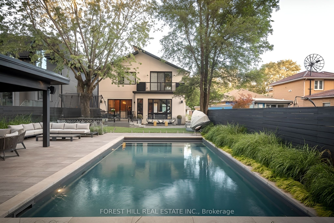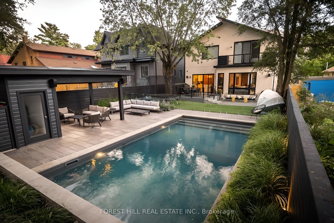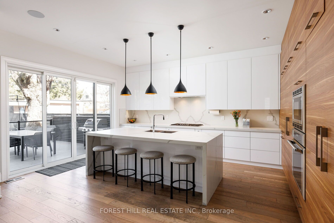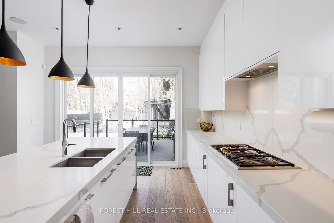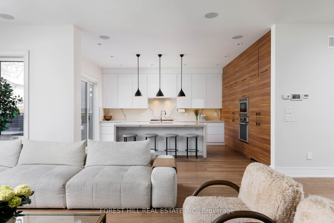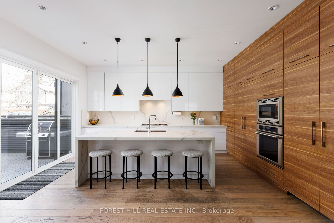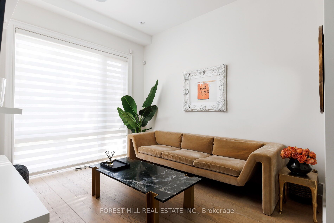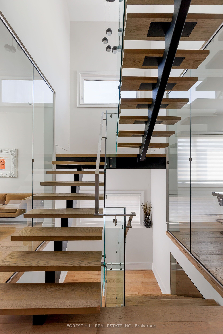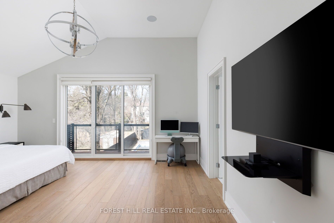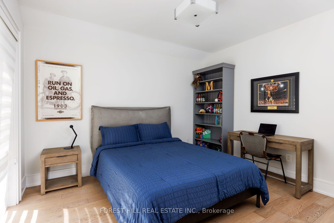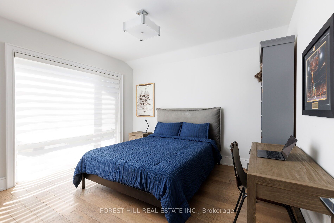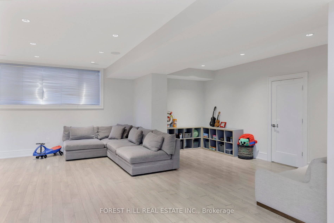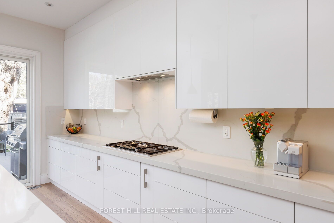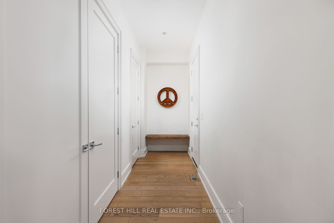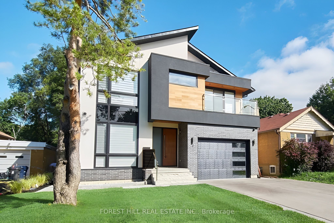
$24,000 /mo
Listed by FOREST HILL REAL ESTATE INC.
Detached•MLS #W12058753•New
Room Details
| Room | Features | Level |
|---|---|---|
Living Room 5.45 × 5 m | FireplaceB/I BookcaseCombined w/Kitchen | Main |
Dining Room 5.5 × 3.15 m | Floating StairsHardwood FloorCombined w/Living | Main |
Kitchen 4.6 × 5.45 m | B/I AppliancesCentre IslandW/O To Porch | Main |
Primary Bedroom 4.87 × 5 m | W/O To DeckWalk-In Closet(s)5 Pc Ensuite | Second |
Bedroom 2 4.12 × 4 m | BalconyDouble Closet4 Pc Ensuite | Second |
Bedroom 3 3.95 × 4 m | Hardwood FloorDouble Closet4 Pc Ensuite | Second |
Client Remarks
View the award-winning backyard: https://executiveagency.ca/8NoraRoad. Exquisite Custom Home in Etobicoke Fully Furnished & Move-In Ready, A breathtaking 4,600 sq. ft. (incl. basement) contemporary masterpiece on a quiet, mature street in the heart of Etobicoke. Designed to impress with high-end finishes, custom millwork, and meticulous details throughout. The main level boasts a sun-filled open-concept layout, oversized picture windows, and a chefs kitchen with a large island perfect for entertaining. Enjoy a stunning living room with a natural stone gas fireplace, formal dining, a family room, a stylish powder room, and a welcoming foyer. The upper level features a skylit hallway leading to the primary suite with a spacious walk-in closet and spa-like ensuite with heated porcelain floors. Three additional bedrooms each have ensuite baths and walk-in closets, plus a laundry room and linen closet. The lower level offers expansive family spaces with heated floors, an extra bedroom with a 4-piece bath ideal for guests or a nanny suite, plus a secondary laundry. The backyard is an entertainers dream. Large saltwater pool, cabana, sectional seating, and dining area. Prime location! Walk to Islington Village, Kipling Station, and top amenities. Minutes from Kingsway College School & top-rated Catholic schools. Only 20 minutes to Downtown & Pearson Airport. Don't miss this rare opportunity schedule your private viewing today! Option to lease unfurnished available, inquire within. Utilities extra. Landlord to maintain pool grass. House is wired both inside and out with Sonos and security cameras running 24 hours a day. Monitored alarm system included.
About This Property
8 Nora Road, Etobicoke, M9A 1C9
Home Overview
Basic Information
Walk around the neighborhood
8 Nora Road, Etobicoke, M9A 1C9
Shally Shi
Sales Representative, Dolphin Realty Inc
English, Mandarin
Residential ResaleProperty ManagementPre Construction
 Walk Score for 8 Nora Road
Walk Score for 8 Nora Road

Book a Showing
Tour this home with Shally
Frequently Asked Questions
Can't find what you're looking for? Contact our support team for more information.
Check out 100+ listings near this property. Listings updated daily
See the Latest Listings by Cities
1500+ home for sale in Ontario

Looking for Your Perfect Home?
Let us help you find the perfect home that matches your lifestyle
