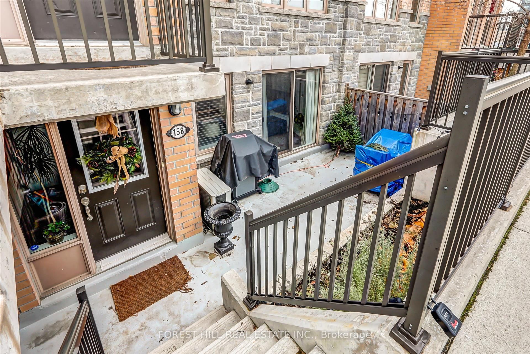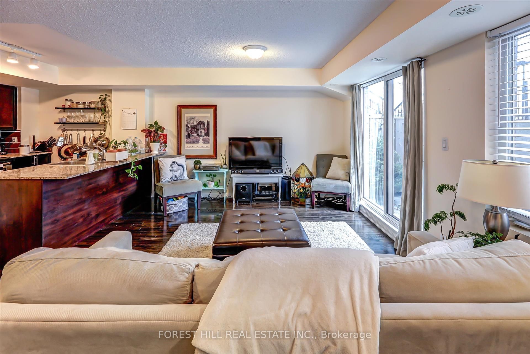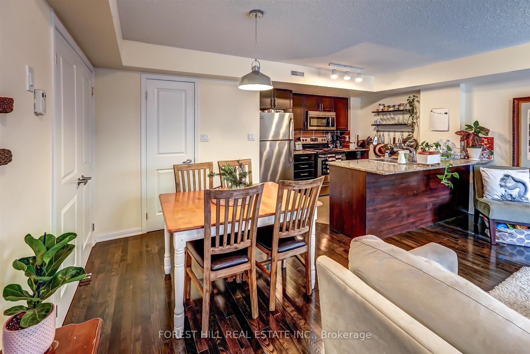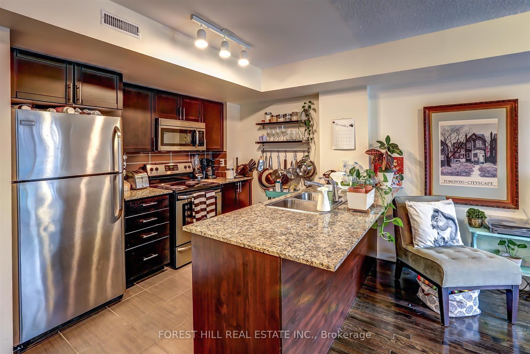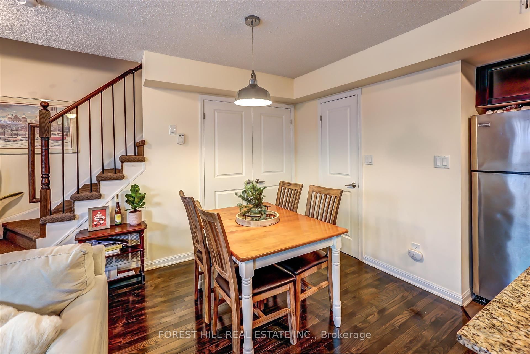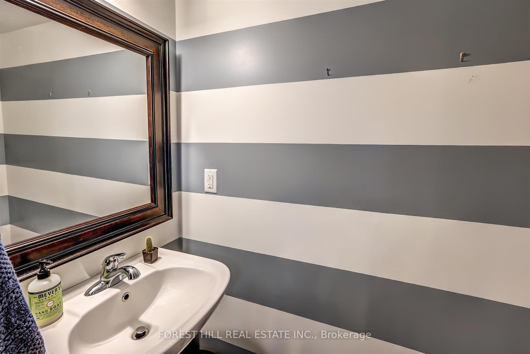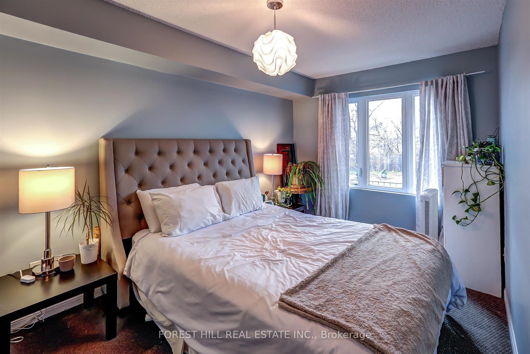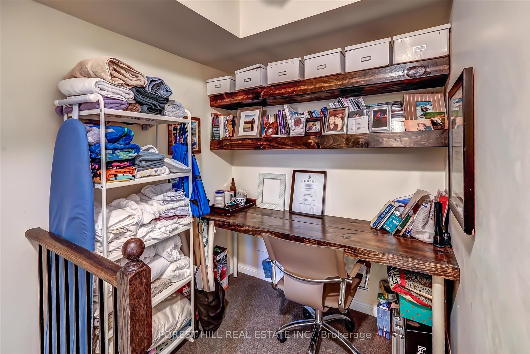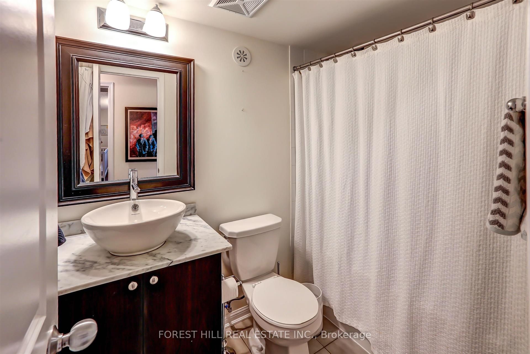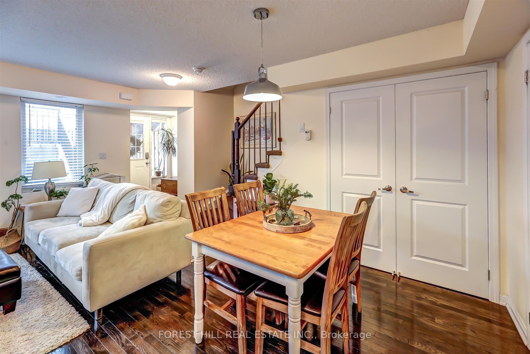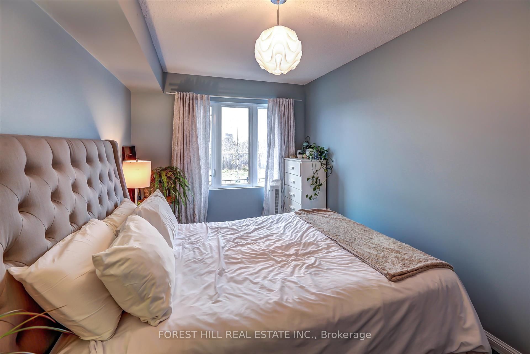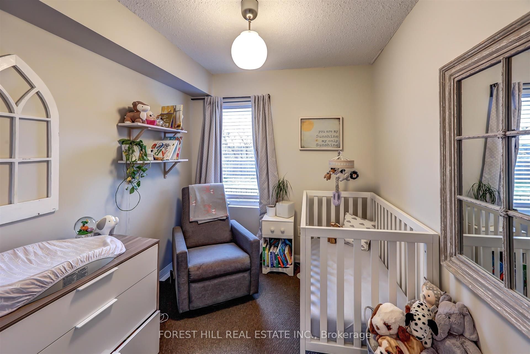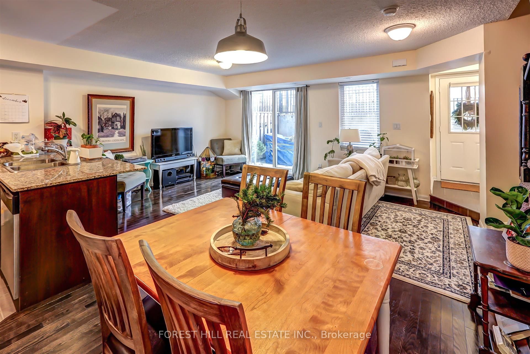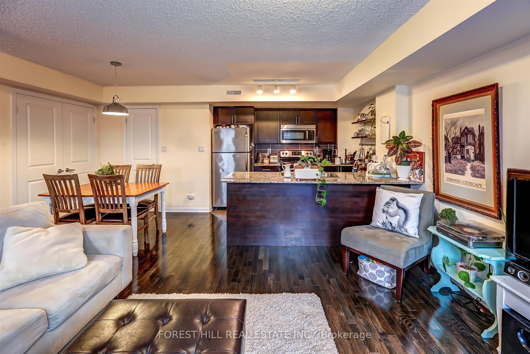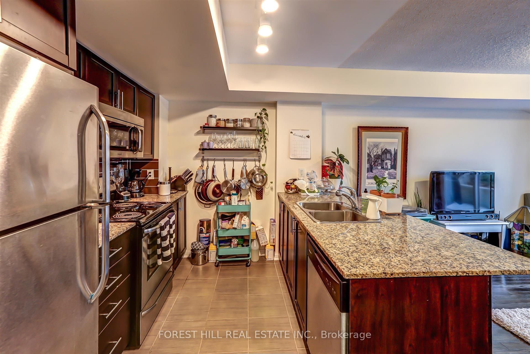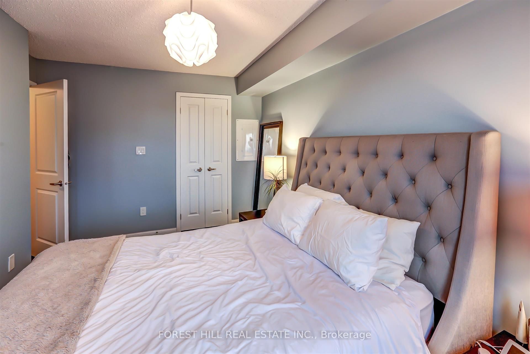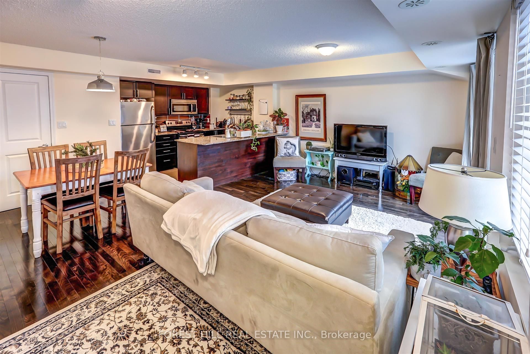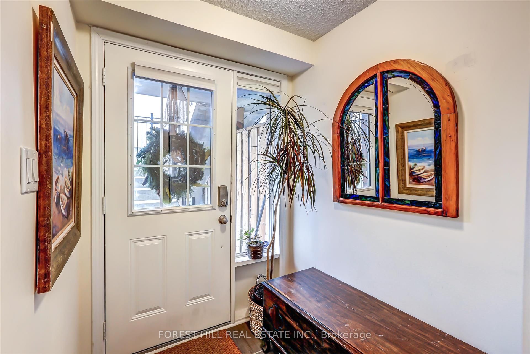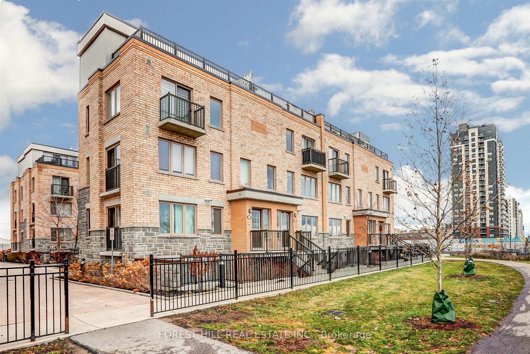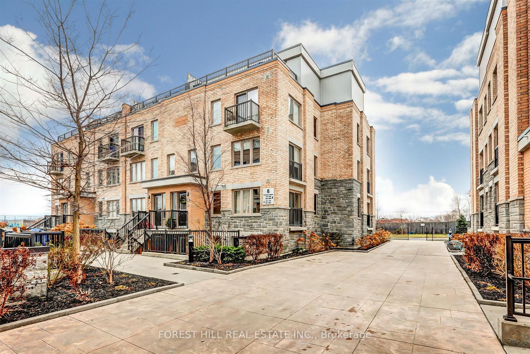
$789,000
Est. Payment
$3,013/mo*
*Based on 20% down, 4% interest, 30-year term
Listed by FOREST HILL REAL ESTATE INC.
Condo Townhouse•MLS #W12052745•New
Included in Maintenance Fee:
Common Elements
Building Insurance
Water
Parking
Room Details
| Room | Features | Level |
|---|---|---|
Living Room 5.18 × 5.12 m | Hardwood FloorCombined w/DiningOpen Concept | Main |
Dining Room 5.18 × 5.12 m | Hardwood FloorCombined w/LivingOpen Concept | Main |
Kitchen 2.74 × 2.43 m | Modern KitchenBreakfast BarStainless Steel Appl | Main |
Primary Bedroom 4.26 × 2.74 m | BroadloomWalk-In Closet(s)Window | Second |
Bedroom 2 3.35 × 2.4 m | BroadloomClosetWindow | Second |
Client Remarks
Family Friendly Brownstones On The Park Townhouse Community. Spacious Open Concept Main Floor With Large Windows And Natural Light Thru-Out. Kitchen Features Breakfast Bar, Stainless Steel Appliances And Granite Counters. Two Generous Sized Bedrooms And Primary With Walk-In Closet. Den With Built-In Desk - Great For Work-From-Home! Large Terrace With Gas Hookup - Perfect For All Year Round Barbecues And Entertaining. Easy Access To Public Transit. Walk To Balzacs Coffee, Food Basics, Corso Italia, The Junction, Earlscourt Park, Shopping, Restaurants And Everyday Conveniences!
About This Property
8 Foundry Avenue, Etobicoke, M6H 0A5
Home Overview
Basic Information
Walk around the neighborhood
8 Foundry Avenue, Etobicoke, M6H 0A5
Shally Shi
Sales Representative, Dolphin Realty Inc
English, Mandarin
Residential ResaleProperty ManagementPre Construction
Mortgage Information
Estimated Payment
$0 Principal and Interest
 Walk Score for 8 Foundry Avenue
Walk Score for 8 Foundry Avenue

Book a Showing
Tour this home with Shally
Frequently Asked Questions
Can't find what you're looking for? Contact our support team for more information.
Check out 100+ listings near this property. Listings updated daily
See the Latest Listings by Cities
1500+ home for sale in Ontario

Looking for Your Perfect Home?
Let us help you find the perfect home that matches your lifestyle
