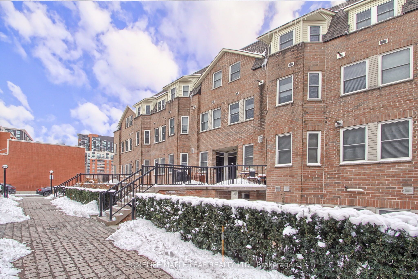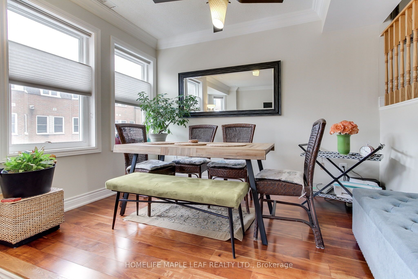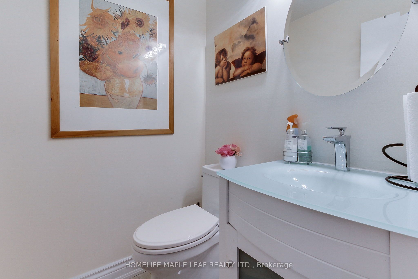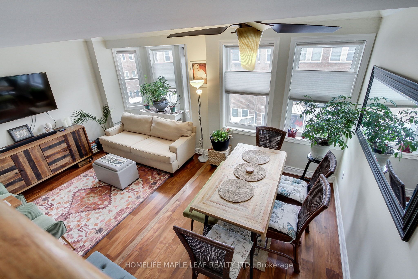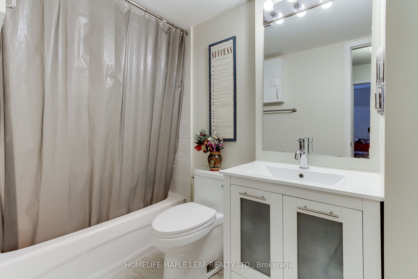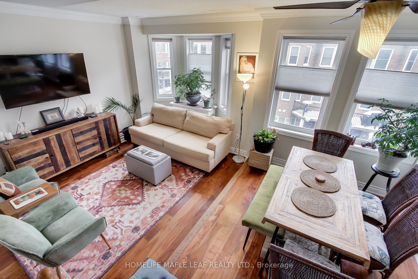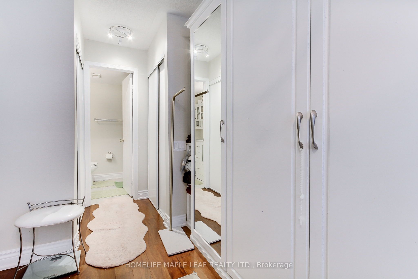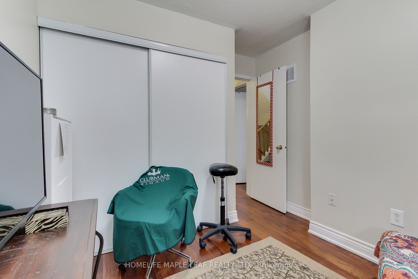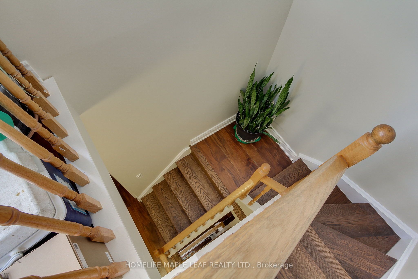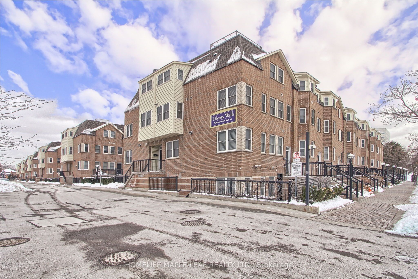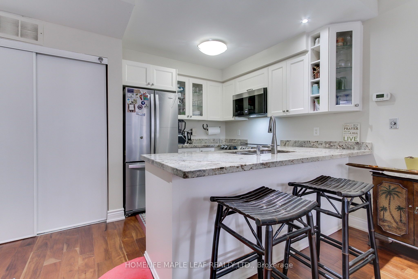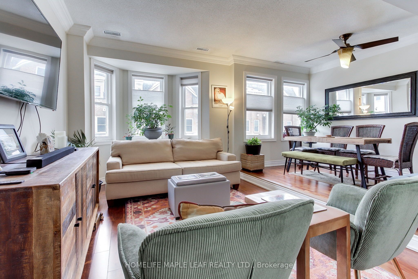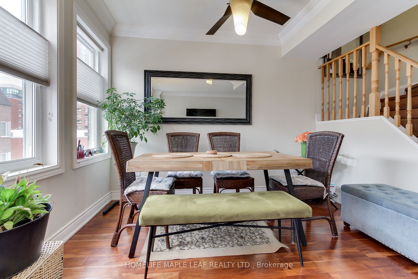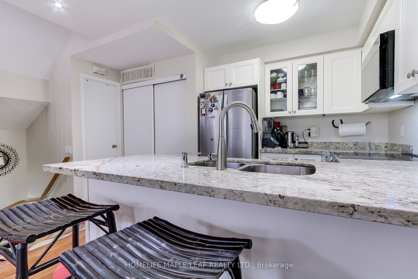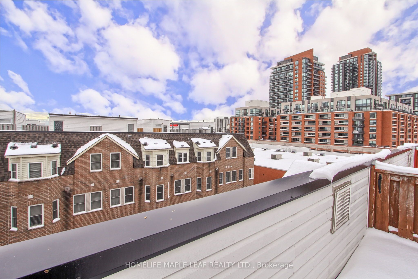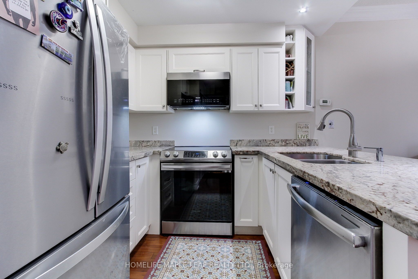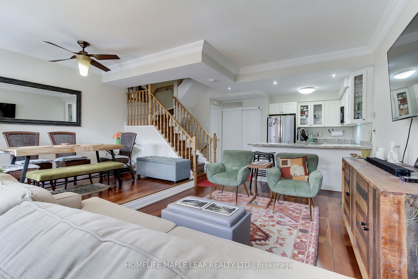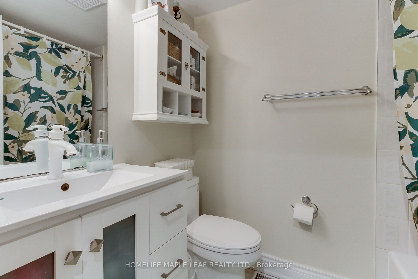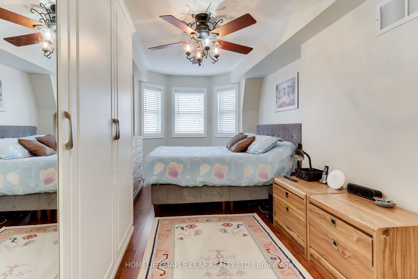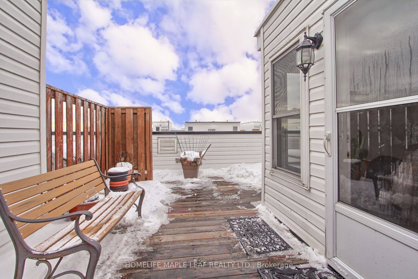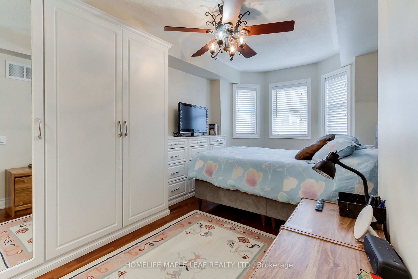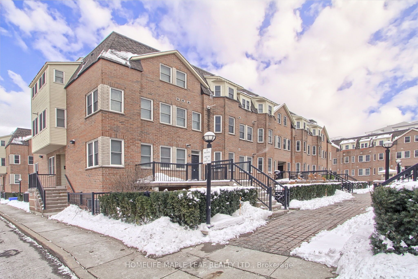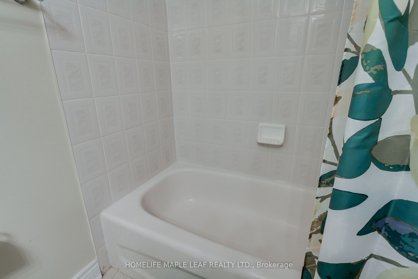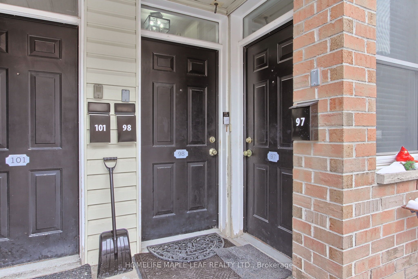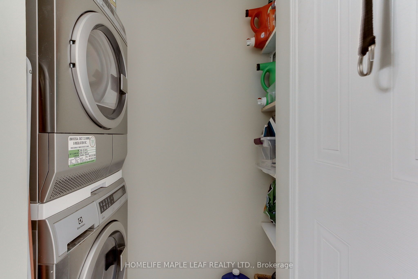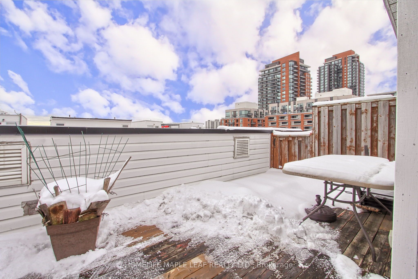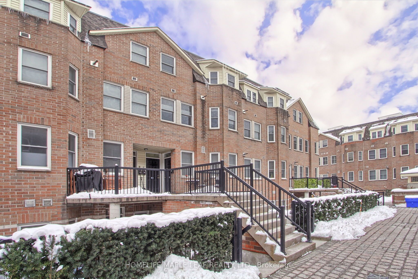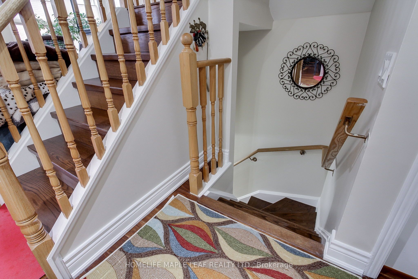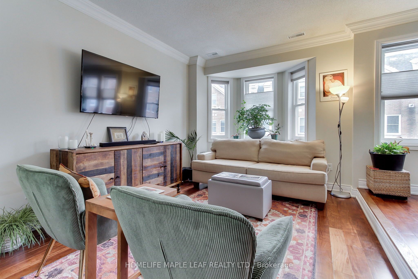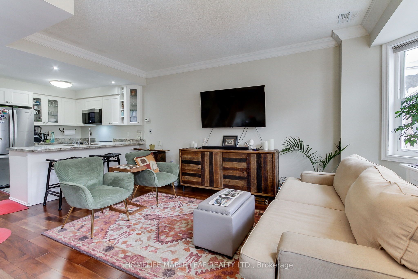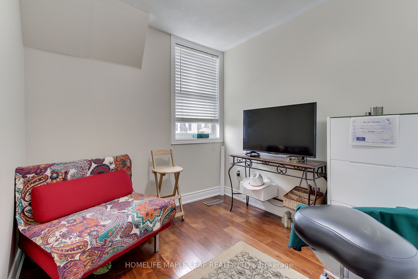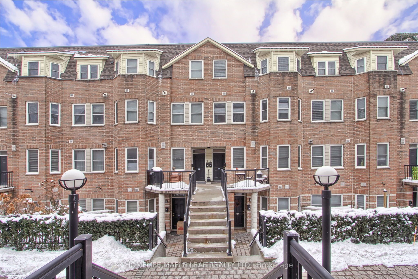
$715,000
Est. Payment
$2,731/mo*
*Based on 20% down, 4% interest, 30-year term
Listed by HOMELIFE MAPLE LEAF REALTY LTD.
Condo Townhouse•MLS #W11978261•Price Change
Included in Maintenance Fee:
Common Elements
Water
Parking
Room Details
| Room | Features | Level |
|---|---|---|
Kitchen 2.32 × 2.35 m | Granite CountersStainless Steel Appl | Second |
Living Room 5.193 × 3.27 m | Hardwood FloorLarge Window | Second |
Dining Room 2.31 × 3.31 m | Large Window | Second |
Primary Bedroom 2.9 × 6.2 m | B/I ClosetHis and Hers ClosetsEnsuite Bath | Third |
Bedroom 2 2.17 × 2.76 m | Hardwood FloorWindow | Third |
Client Remarks
Discover a stunning 1099-square-foot condo townhouse at Liberty Walk, steps from Lawrence West Subway Station. This home features 3 bedrooms, a versatile den, and 2.5 bathrooms across four levels. Enjoy breathtaking views from a private 316-square-foot rooftop terrace overlooking Dane Park. The modern kitchen boasts stainless steel appliances, upgraded cabinets, stone countertops, a custom backsplash, and a breakfast bar seating four. An open-concept layout connects to a flexible den area of over 100 square feet, ideal as a dining space, office, or retreat. Engineered hardwood flooring and large windows with 9-foot ceilings add elegance and natural light throughout. The spacious primary bedroom accommodates a king-size bed and includes a bay window nook, a luxurious 4-piece ensuite bathroom, his-and-hers closets, and a custom built-in wardrobe. Two additional bedrooms offer double closets and serene park views. Ensuite laundry on the second floor adds convenience. Professionally managed Liberty Walk offers snow removal, waste management, and exterior maintenance, ensuring low-maintenance living. Step outside to beautifully landscaped grounds and Dane Park, perfect for outdoor activities. The central location provides easy access to transit, Allen Road, and highways 401, 400, and 404. Shopping enthusiasts will love nearby Yorkdale Mall and the Lawrence Allen Centre, featuring Shoppers Drug Mart, Fortino's, Tim Hortons, PetSmart, and more. Parks, schools, and TTC stations are within walking distance. This property includes separately deeded underground parking, adding practicality. Freshly painted and move-in ready, this home blends style, comfort, and functionality. Whether you're a growing family or a busy professional, Liberty Walk offers urban convenience and suburban tranquility in one unbeatable package. Don't miss this rare opportunity to own a dream home in a vibrant community.
About This Property
760 LAWRENCE AVE Avenue, Etobicoke, M6A 3E7
Home Overview
Basic Information
Walk around the neighborhood
760 LAWRENCE AVE Avenue, Etobicoke, M6A 3E7
Shally Shi
Sales Representative, Dolphin Realty Inc
English, Mandarin
Residential ResaleProperty ManagementPre Construction
Mortgage Information
Estimated Payment
$0 Principal and Interest
 Walk Score for 760 LAWRENCE AVE Avenue
Walk Score for 760 LAWRENCE AVE Avenue

Book a Showing
Tour this home with Shally
Frequently Asked Questions
Can't find what you're looking for? Contact our support team for more information.
Check out 100+ listings near this property. Listings updated daily
See the Latest Listings by Cities
1500+ home for sale in Ontario

Looking for Your Perfect Home?
Let us help you find the perfect home that matches your lifestyle
