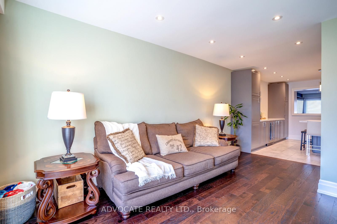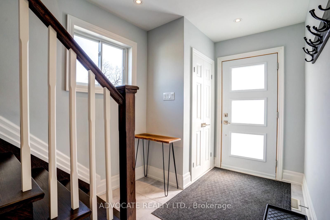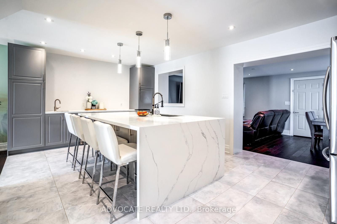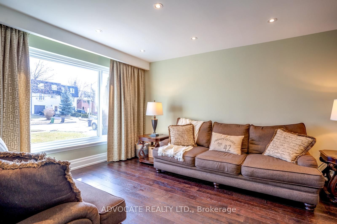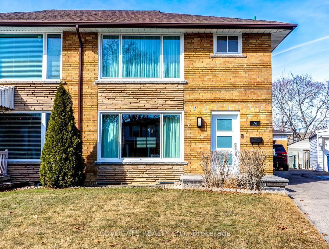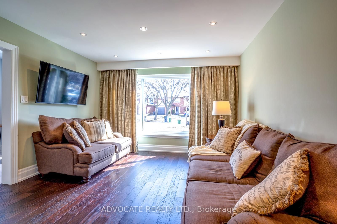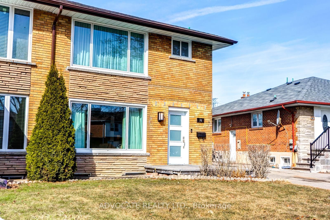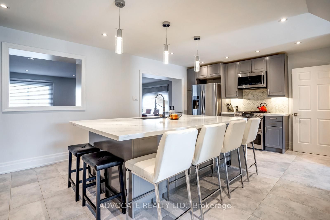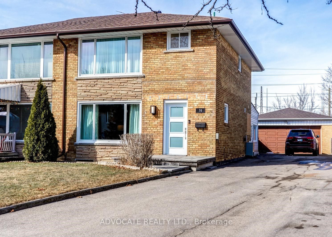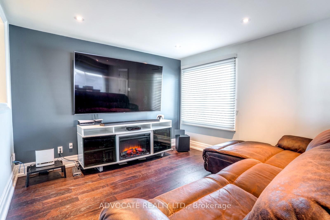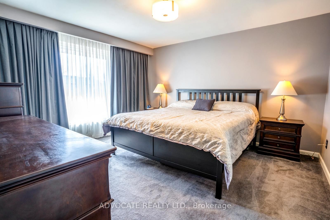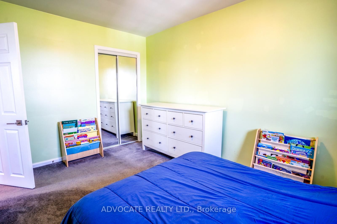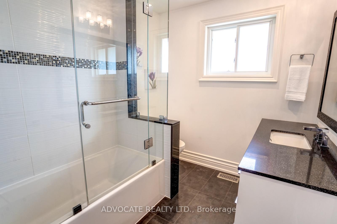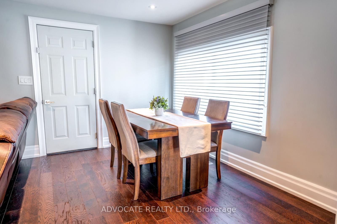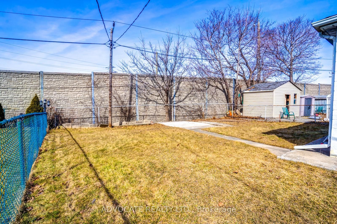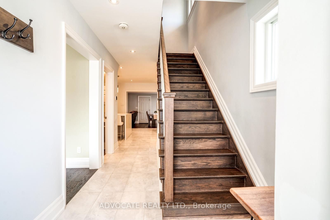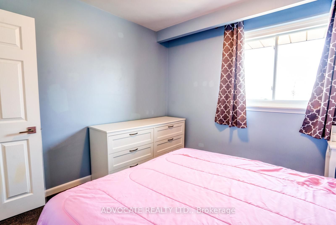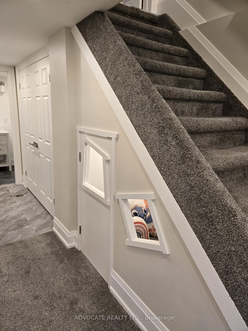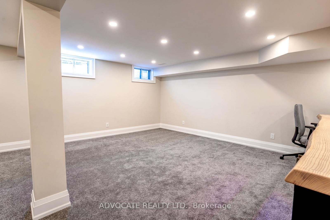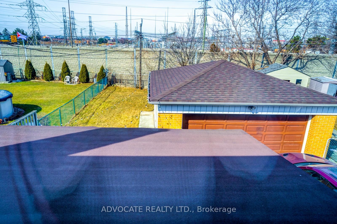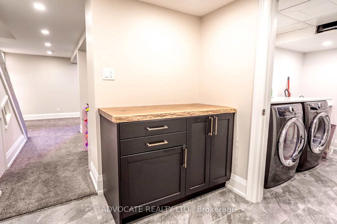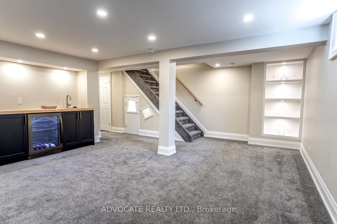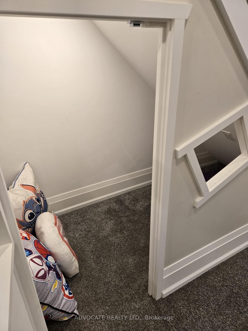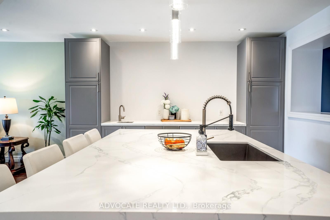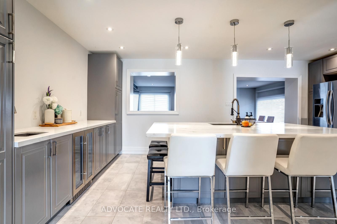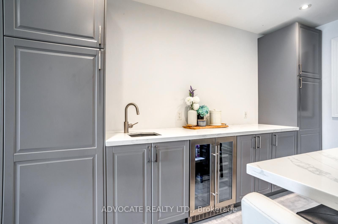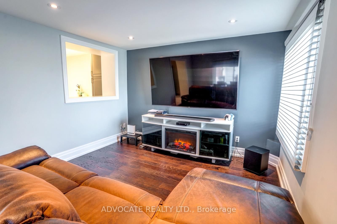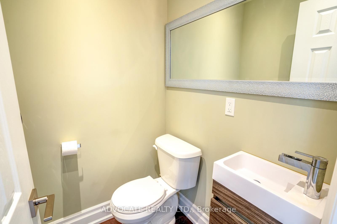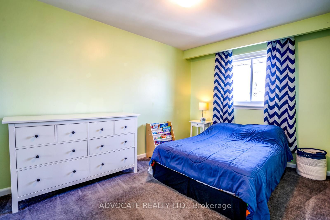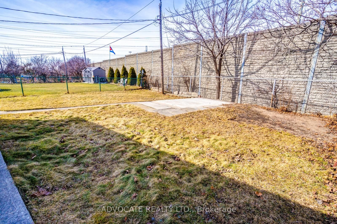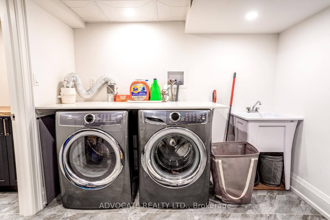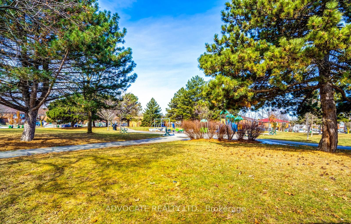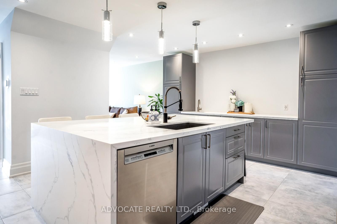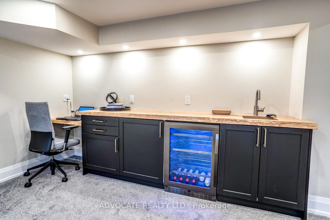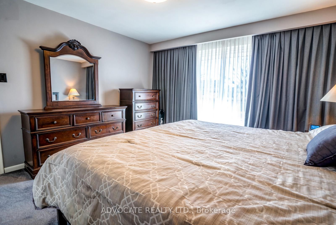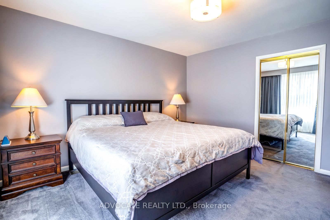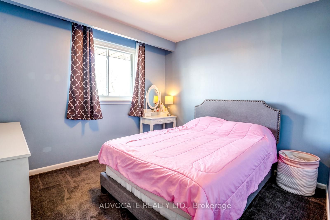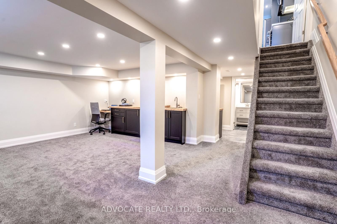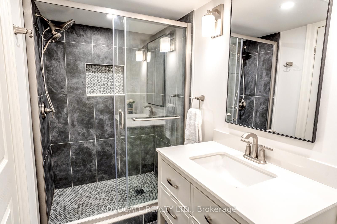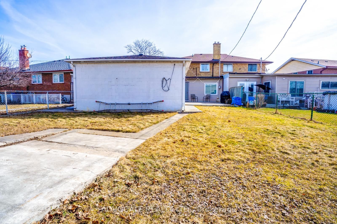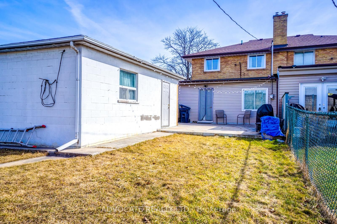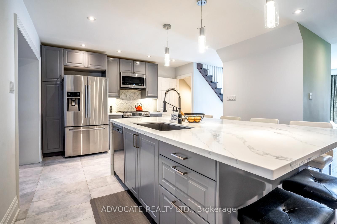
$1,079,000
Est. Payment
$4,121/mo*
*Based on 20% down, 4% interest, 30-year term
Listed by ADVOCATE REALTY LTD.
Semi-Detached •MLS #W12025561•New
Room Details
| Room | Features | Level |
|---|---|---|
Living Room 5.84 × 3.85 m | RenovatedHardwood FloorCombined w/Dining | Main |
Dining Room 5.84 × 3.45 m | RenovatedHardwood FloorCombined w/Living | Main |
Kitchen 6.12 × 3.81 m | RenovatedQuartz CounterBreakfast Bar | Main |
Primary Bedroom 4.27 × 3.89 m | BroadloomB/I Closet | Second |
Bedroom 2 3.33 × 3.02 m | BroadloomB/I Closet | Second |
Bedroom 3 4.09 × 2.77 m | BroadloomB/I Closet | Second |
Client Remarks
Welcome home to 74 Clarion Rd., an extra-large 2-storey semi with rare main floor addition, private drive and detached garage! Over 2,300sqft of total living space!! As soon as you enter the renovated foyer, you'll know you're about to see a special home. Be blown away by the stunningly renovated Entertainer's kitchen complete with a sprawling 8ftx5ft Quartz waterfall island with extra wide sink! Enjoy mornings at your handy breakfast bar that has a built-in bar fridge and lots of additional storage and counter space. Modern, s/s appliances! Pot lights and new windows(2024) throughout! Spacious L-shaped family room with new powder room and hardwood floors. Main floor addition provides the perfect space for your living and dining areas. Brand new hardwood staircase leads to second floor which contains three spacious bedrooms with built-in closets along with a tastefully updated 4pc bathroom! The basement rec room will be a super cozy spot to hang out family! It boasts a custom wet bar along with bar rinse, sink and built-in bar fridge. Don't overlook the secret lounging nook under the stairs! A perfect place to get away from the world and into your own, especially for the kids. Room for a 4th bedroom if so desired. Deep lot provides for large backyard space! Plenty of parking with deep private drive and two-car detached garage. Growing community with nearby schools and green space. Short drive to major Hwy's (427/401) and other amenities. Owners have taken great care of home, true pride of ownership. Don't miss out!
About This Property
74 Clarion Road, Etobicoke, M9R 3Y7
Home Overview
Basic Information
Walk around the neighborhood
74 Clarion Road, Etobicoke, M9R 3Y7
Shally Shi
Sales Representative, Dolphin Realty Inc
English, Mandarin
Residential ResaleProperty ManagementPre Construction
Mortgage Information
Estimated Payment
$0 Principal and Interest
 Walk Score for 74 Clarion Road
Walk Score for 74 Clarion Road

Book a Showing
Tour this home with Shally
Frequently Asked Questions
Can't find what you're looking for? Contact our support team for more information.
Check out 100+ listings near this property. Listings updated daily
See the Latest Listings by Cities
1500+ home for sale in Ontario

Looking for Your Perfect Home?
Let us help you find the perfect home that matches your lifestyle
