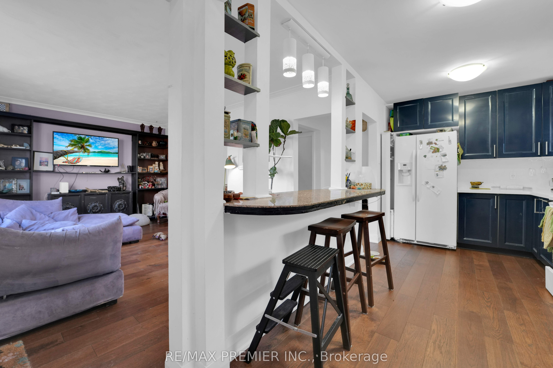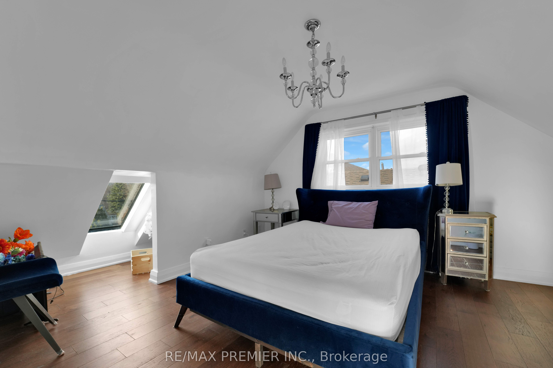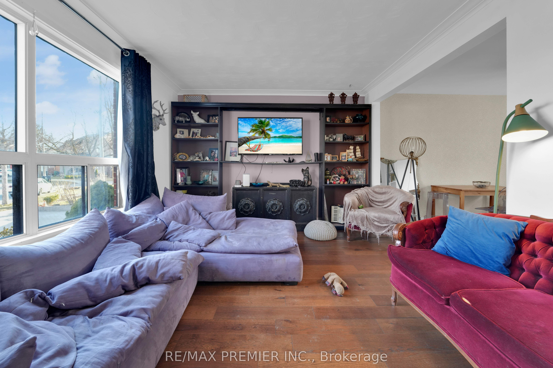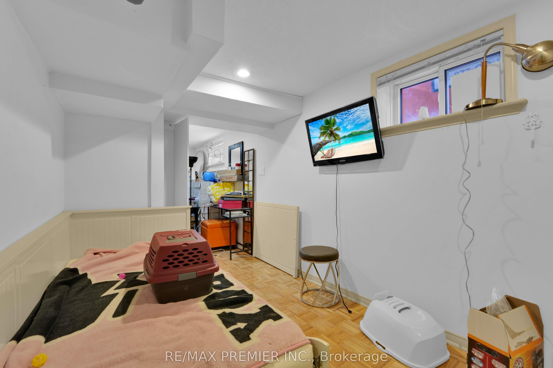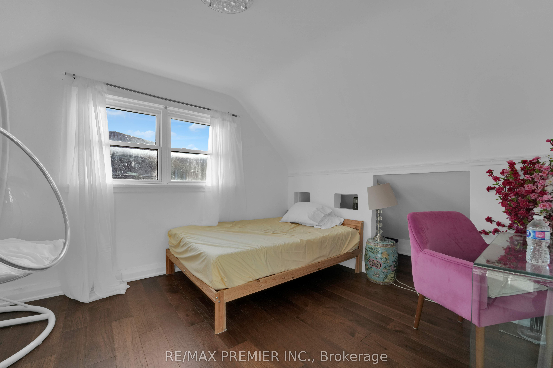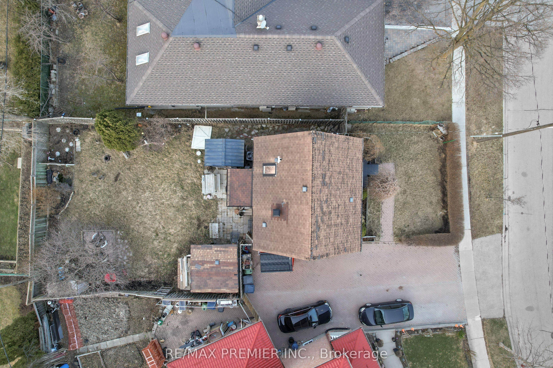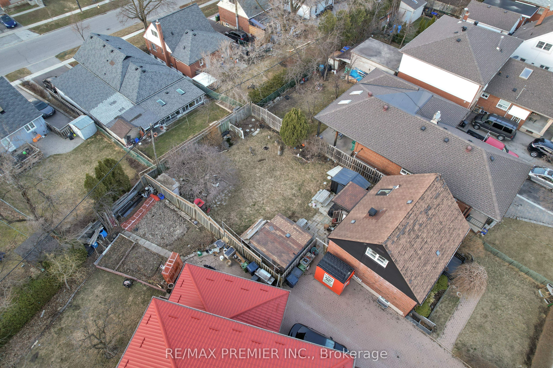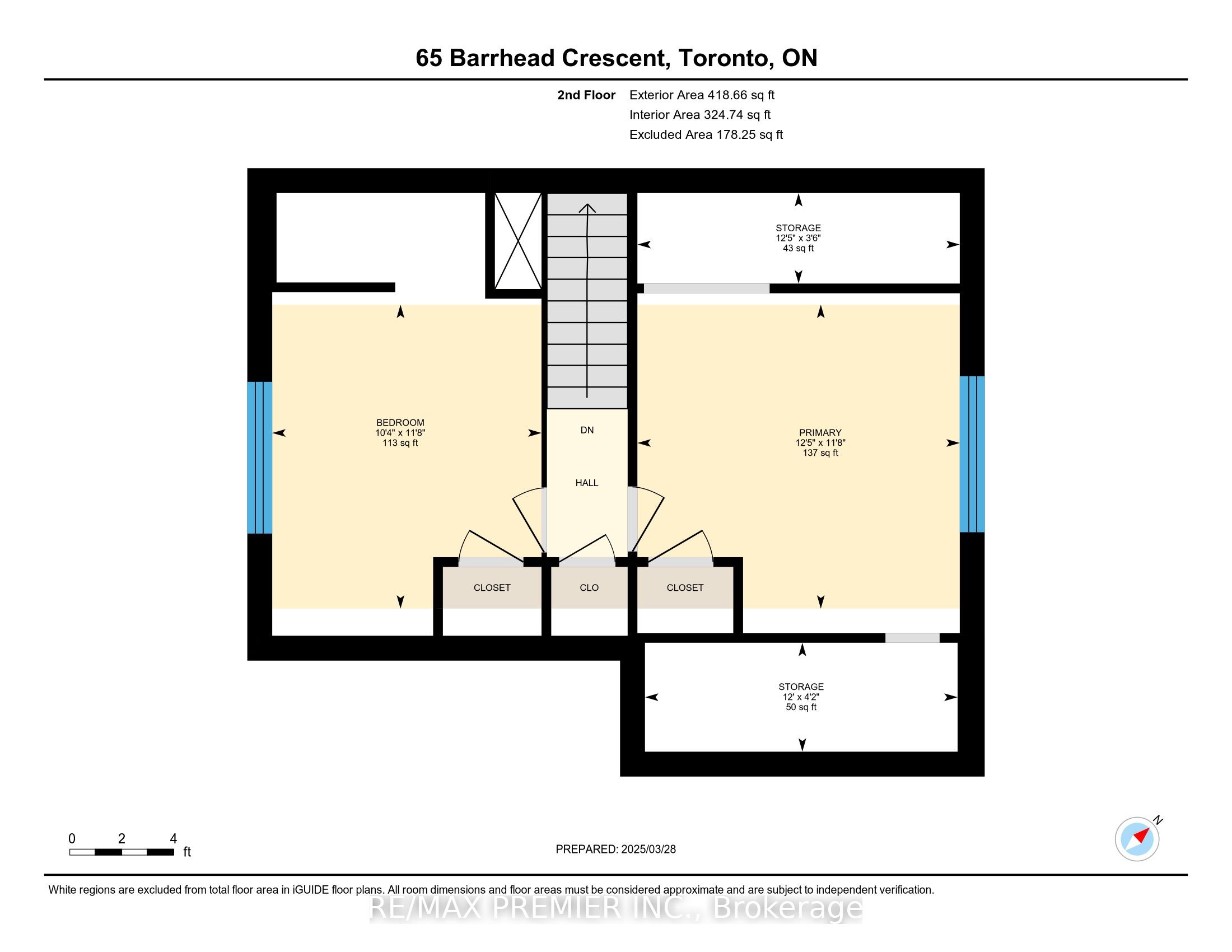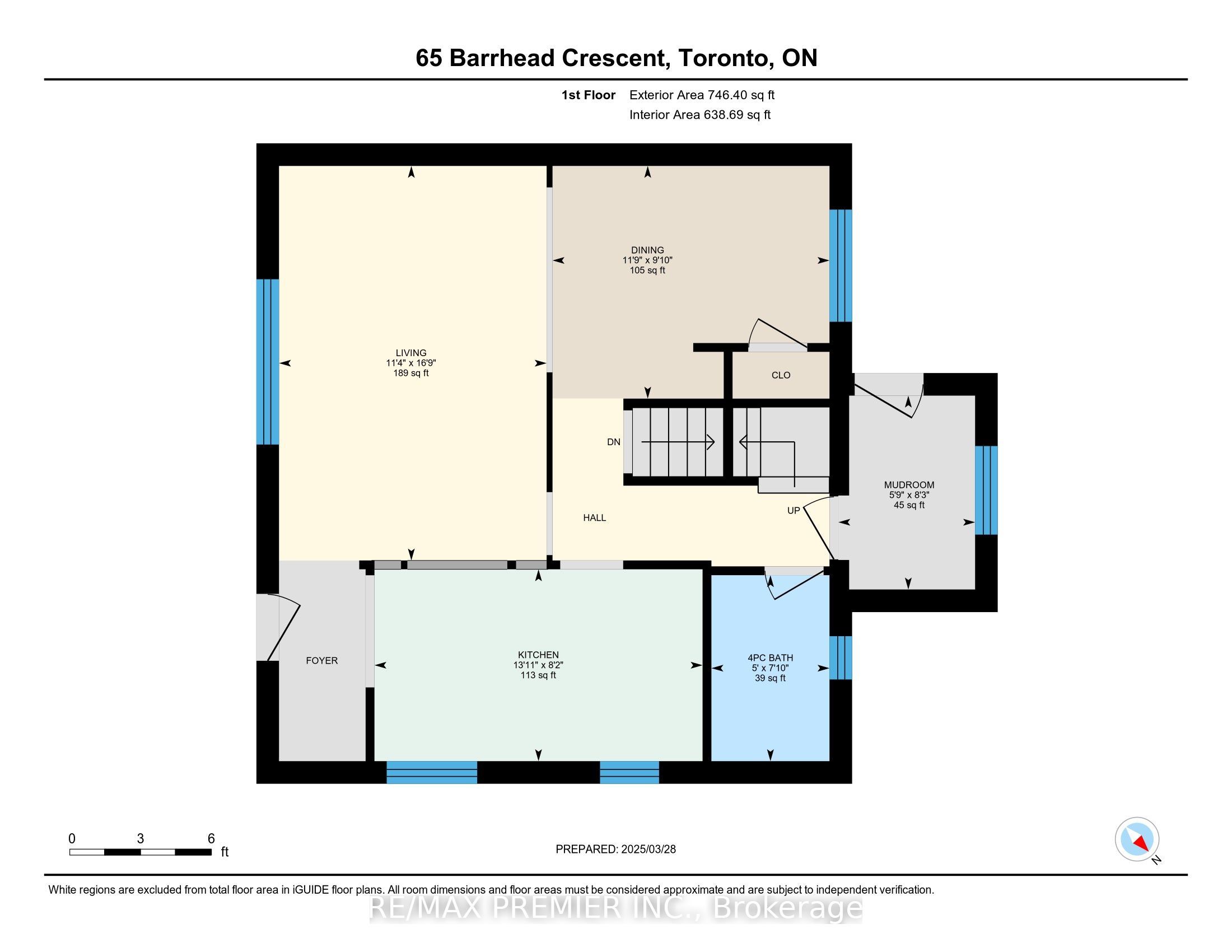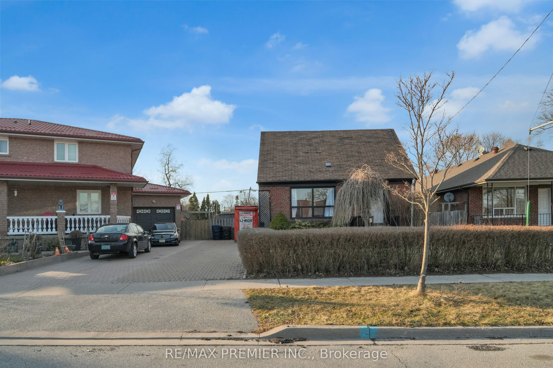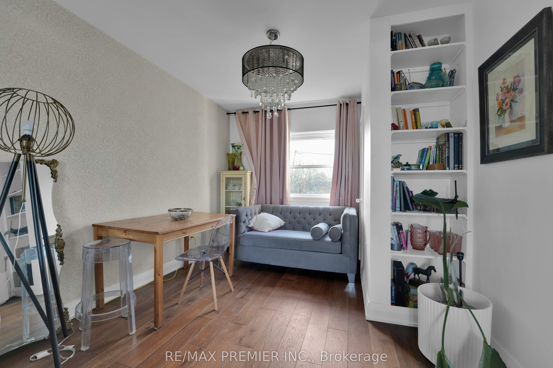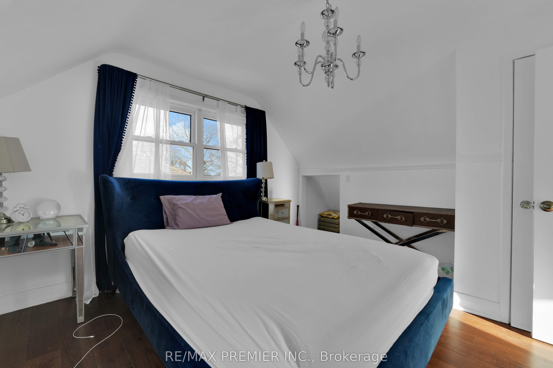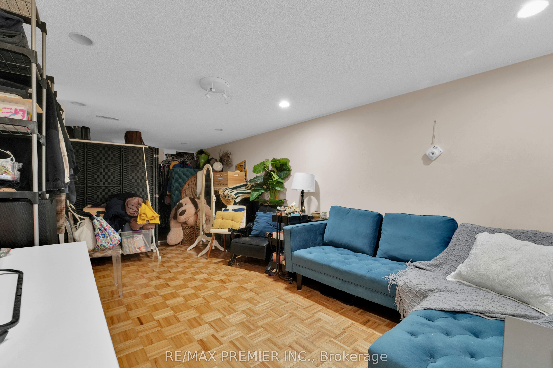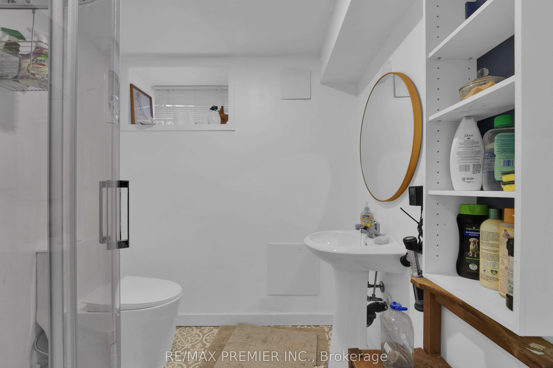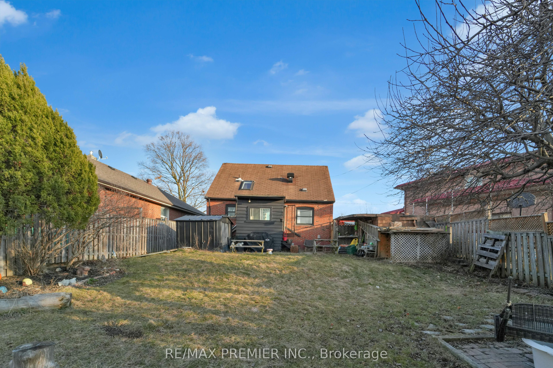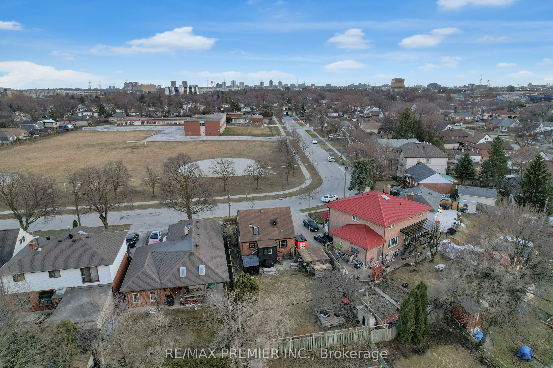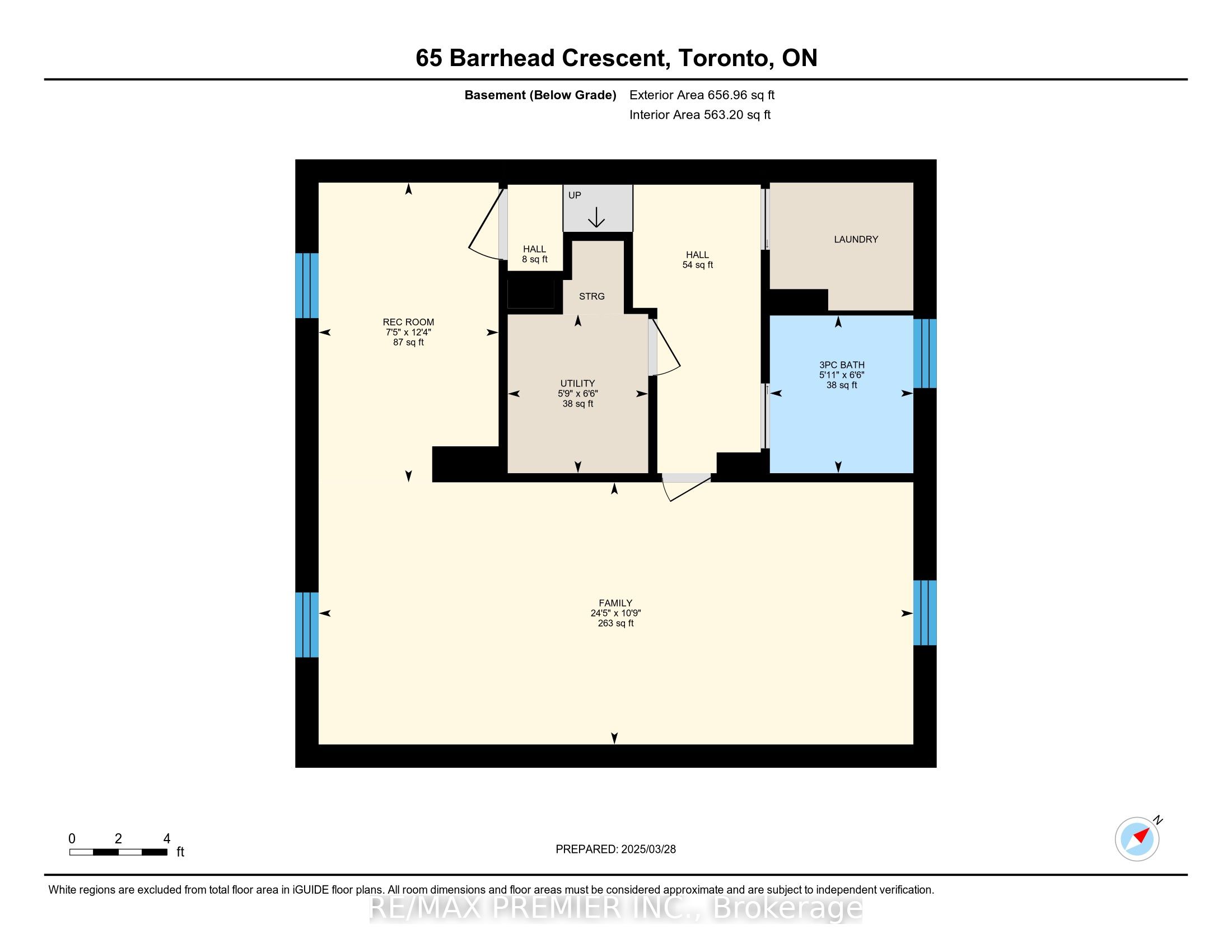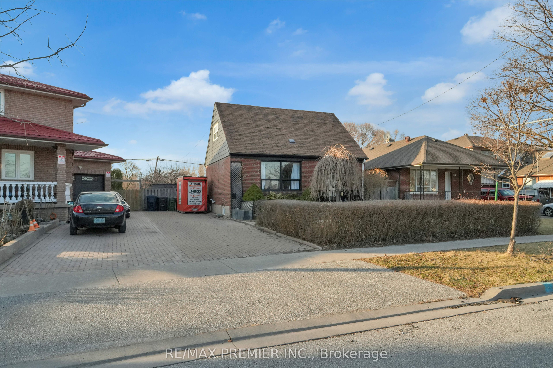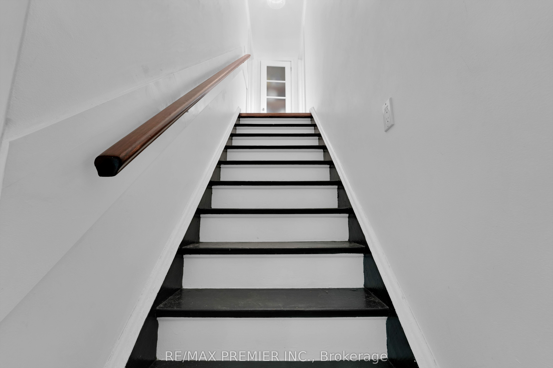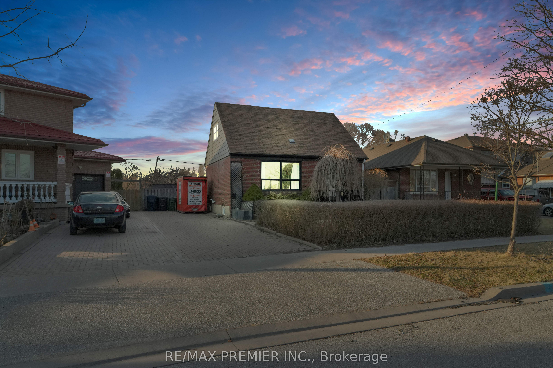
$1,049,000
Est. Payment
$4,006/mo*
*Based on 20% down, 4% interest, 30-year term
Listed by RE/MAX PREMIER INC.
Detached•MLS #W12049351•New
Room Details
| Room | Features | Level |
|---|---|---|
Living Room 3.45 × 5.09 m | Main | |
Dining Room 3.58 × 3 m | Main | |
Kitchen 4.24 × 2.48 m | Main | |
Primary Bedroom 3.78 × 3.56 m | Second | |
Bedroom 2 3.16 × 3.56 m | Second |
Client Remarks
Welcome to this beautifully updated 1.5-storey home, nestled on a quiet, family-friendly street in the heart of Etobicoke. Featuring 2 spacious bedrooms and 2 full bathrooms, this home offers a perfect blend of modern updates and classic charm. Step inside to a bright and inviting living space, where tasteful finishes and thoughtful upgrades create a warm and stylish atmosphere. The finished basement provides additional living space ideal for a recreation room, home office, or guest suite. Outside, enjoy a large, private backyard perfect for summer gatherings, gardening, or relaxing in your own outdoor retreat. Conveniently located close to parks, schools, shopping, and transit, this home is a must-see for those seeking comfort and convenience in a prime Etobicoke location!
About This Property
65 Barrhead Crescent, Etobicoke, M9W 3Z8
Home Overview
Basic Information
Walk around the neighborhood
65 Barrhead Crescent, Etobicoke, M9W 3Z8
Shally Shi
Sales Representative, Dolphin Realty Inc
English, Mandarin
Residential ResaleProperty ManagementPre Construction
Mortgage Information
Estimated Payment
$0 Principal and Interest
 Walk Score for 65 Barrhead Crescent
Walk Score for 65 Barrhead Crescent

Book a Showing
Tour this home with Shally
Frequently Asked Questions
Can't find what you're looking for? Contact our support team for more information.
Check out 100+ listings near this property. Listings updated daily
See the Latest Listings by Cities
1500+ home for sale in Ontario

Looking for Your Perfect Home?
Let us help you find the perfect home that matches your lifestyle
