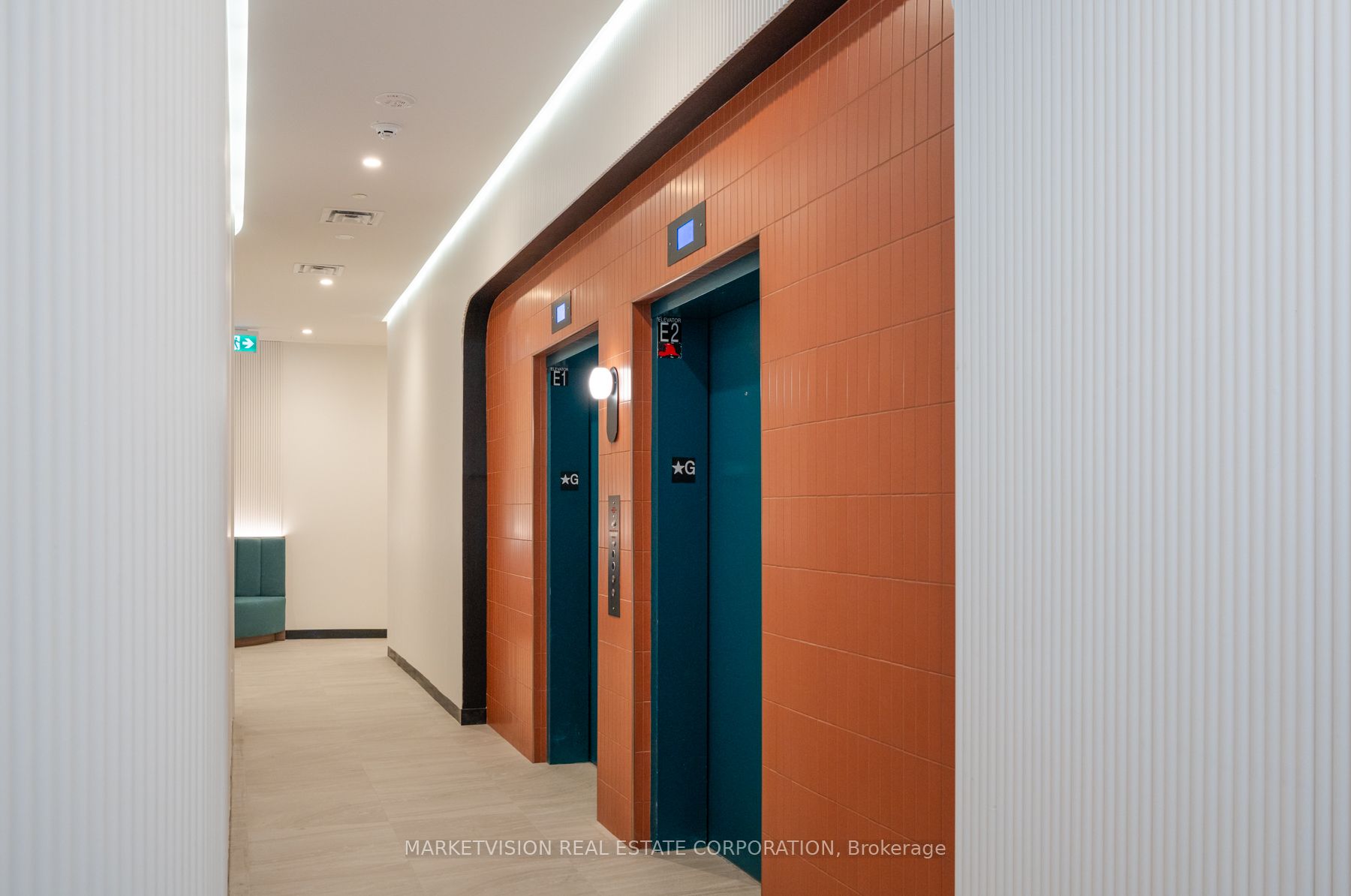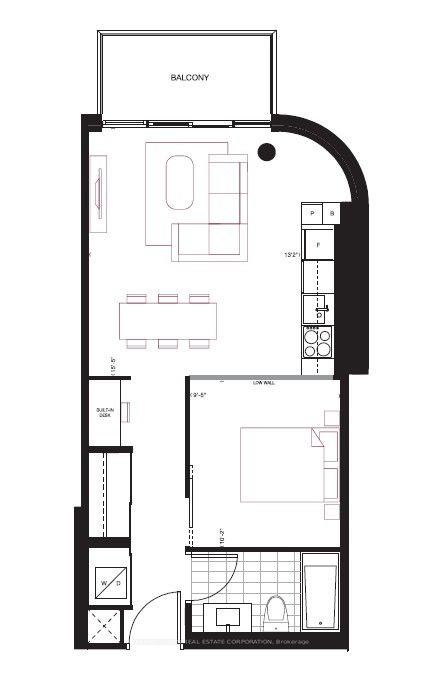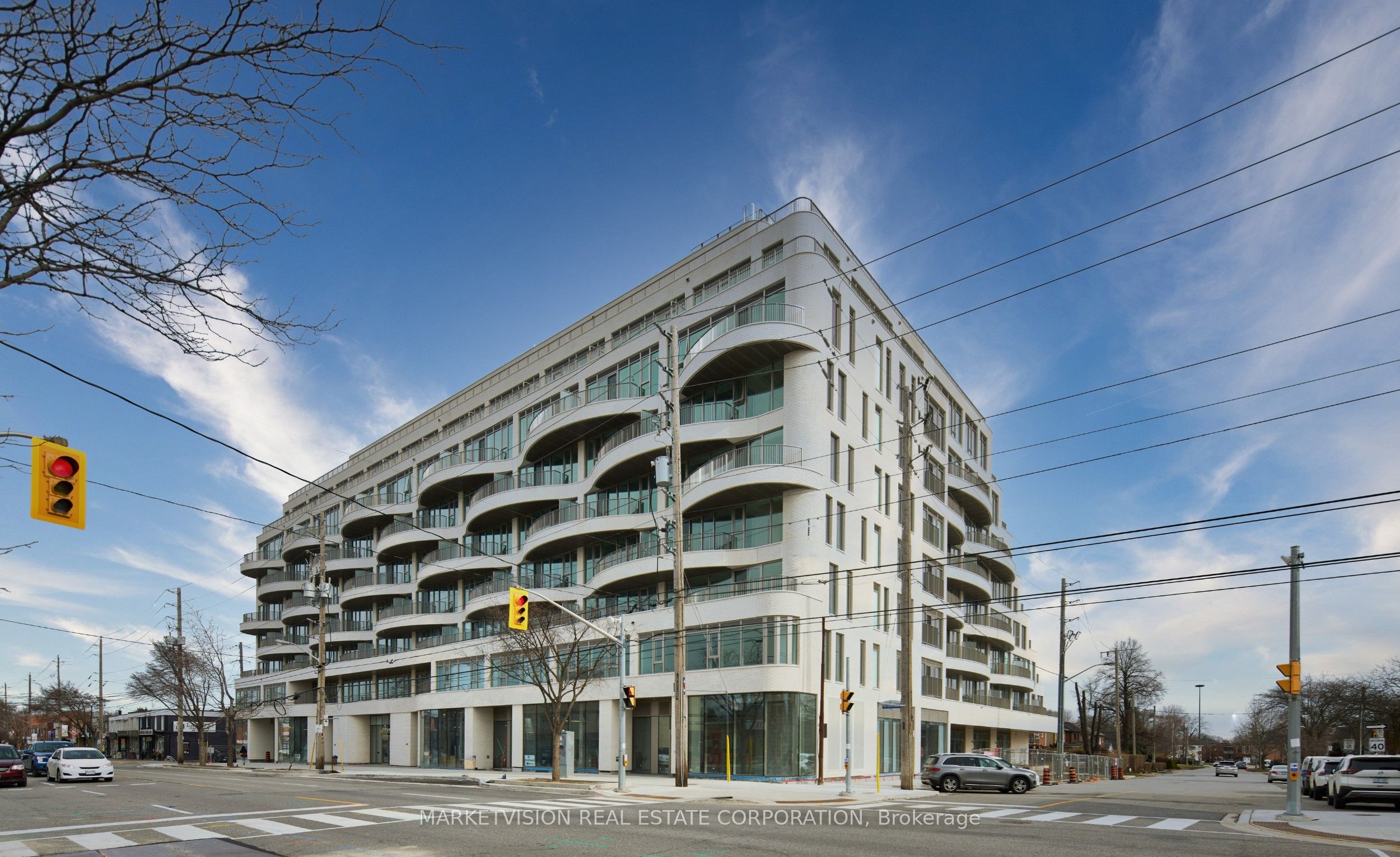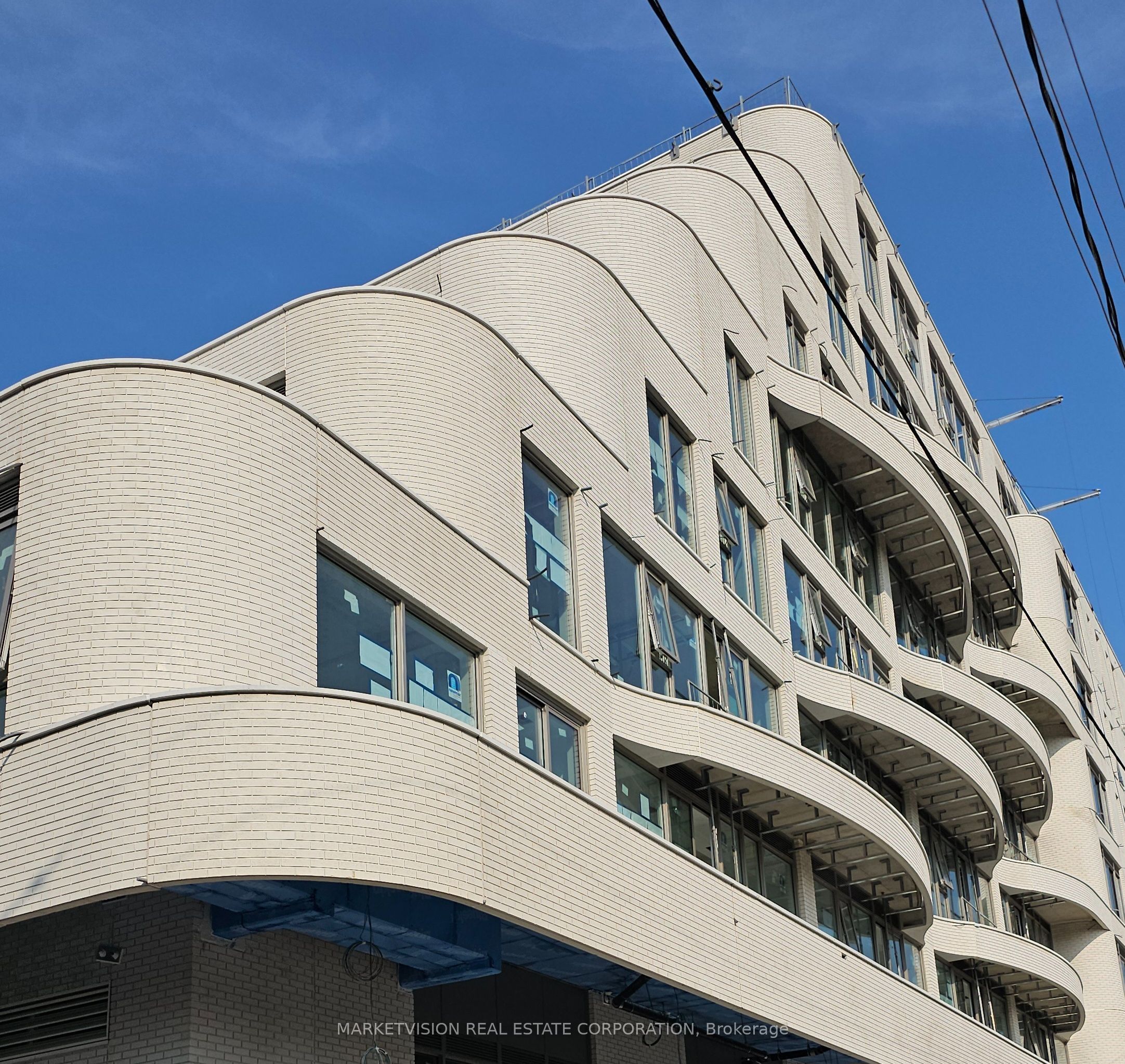
$549,000
Est. Payment
$2,097/mo*
*Based on 20% down, 4% interest, 30-year term
Listed by MARKETVISION REAL ESTATE CORPORATION
Condo Apartment•MLS #W12080263•New
Included in Maintenance Fee:
Common Elements
Building Insurance
Room Details
| Room | Features | Level |
|---|---|---|
Living Room 4.8 × 3.94 m | Combined w/DiningW/O To BalconyWindow Floor to Ceiling | Main |
Dining Room 4.8 × 3.94 m | Combined w/KitchenB/I Desk | Main |
Kitchen 4.8 × 3.94 m | Combined w/LivingB/I AppliancesPantry | Main |
Primary Bedroom 3.05 × 2.8 m | Double ClosetLaminate | Main |
Client Remarks
Welcome to Suite 526 at Reina Condos, where style and comfort meet in a beautifully designed one-bedroom suite. With 560 sq. ft. of thoughtfully planned living space, this suite is the perfect retreat, offering both functionality and modern elegance. The kitchen features sleek built-in appliances, luxurious quartz countertops, and a convenient pantry for all your culinary essentials. A dedicated workstation area, complete with a built-in desk and bookshelf, offers the perfect space for productivity, whether you work from home or need a quiet corner for reading. Step outside onto your private 45 sq. ft. balcony, where you can unwind and enjoy tranquil views courtyard a peaceful oasis that is perfect for relaxation or a morning coffee. Reina Condos is a brand-new boutique building on The Queensway with only 200 suites. This contemporary 9-storey residence features a minimalist design with unique balconies and white brick. Conveniently located just a short walk to Mimico GO Station with easy access to the Gardiner Expressway, Reina Condos is surrounded by a variety of shopping and dining options from independent businesses to big-box stores and nearby parks like Queensway Park, Winslow Dalesford Park, and Ourland Park.
About This Property
689 The Queensway N/A, Etobicoke, M8Y 1L1
Home Overview
Basic Information
Amenities
Bike Storage
Gym
Party Room/Meeting Room
Concierge
Walk around the neighborhood
689 The Queensway N/A, Etobicoke, M8Y 1L1
Shally Shi
Sales Representative, Dolphin Realty Inc
English, Mandarin
Residential ResaleProperty ManagementPre Construction
Mortgage Information
Estimated Payment
$0 Principal and Interest
 Walk Score for 689 The Queensway N/A
Walk Score for 689 The Queensway N/A

Book a Showing
Tour this home with Shally
Frequently Asked Questions
Can't find what you're looking for? Contact our support team for more information.
Check out 100+ listings near this property. Listings updated daily
See the Latest Listings by Cities
1500+ home for sale in Ontario

Looking for Your Perfect Home?
Let us help you find the perfect home that matches your lifestyle




