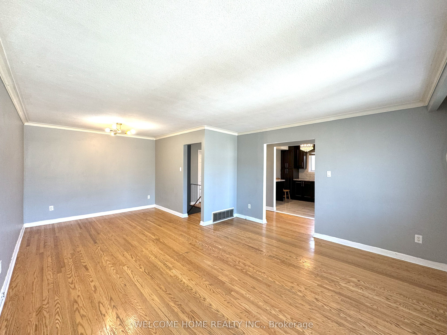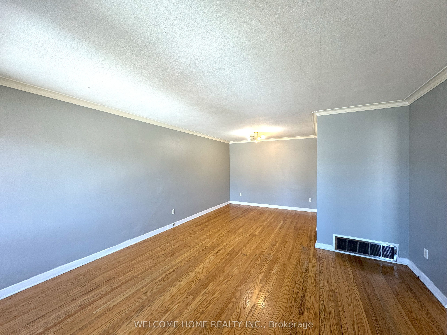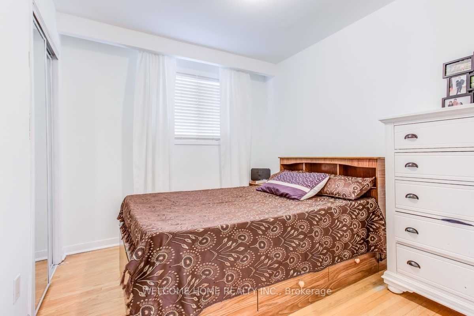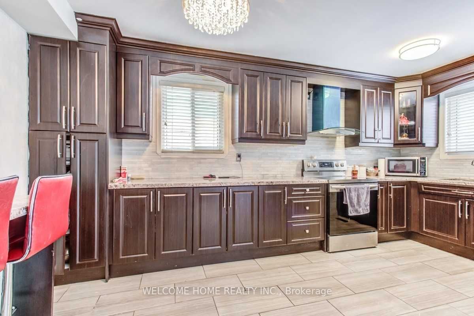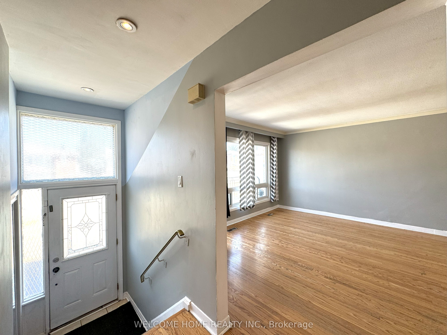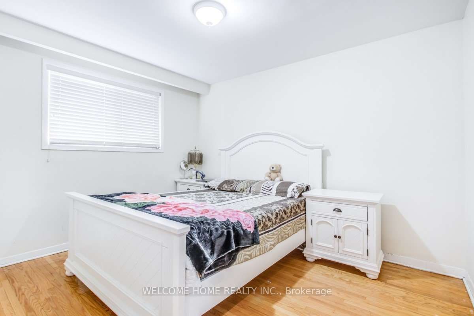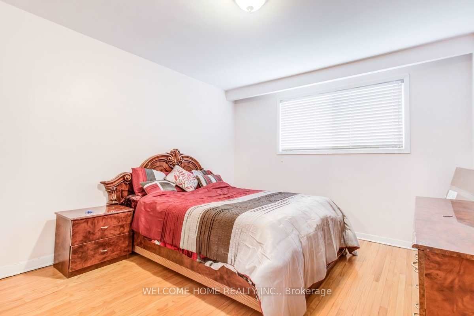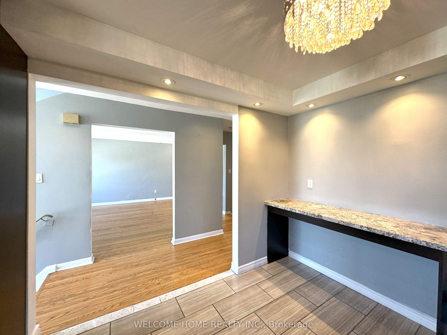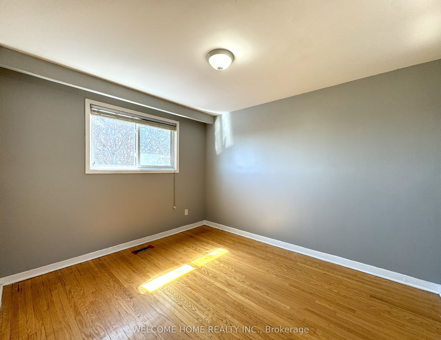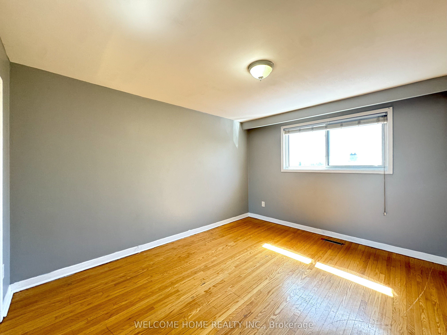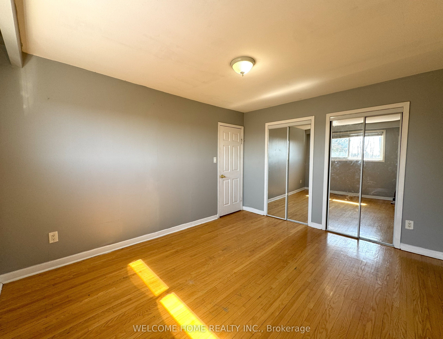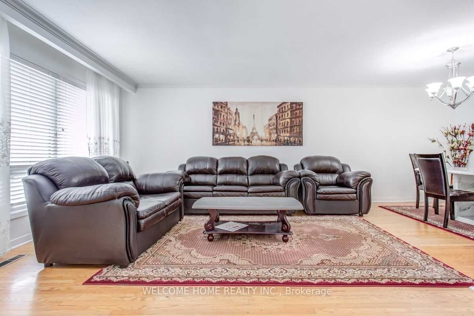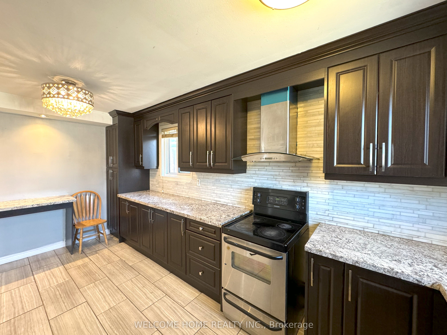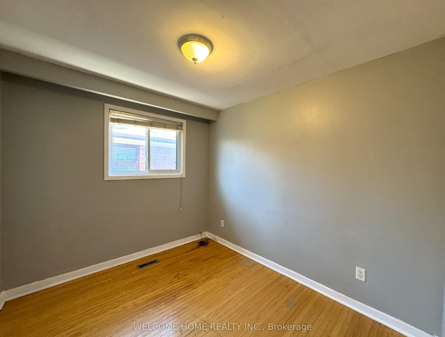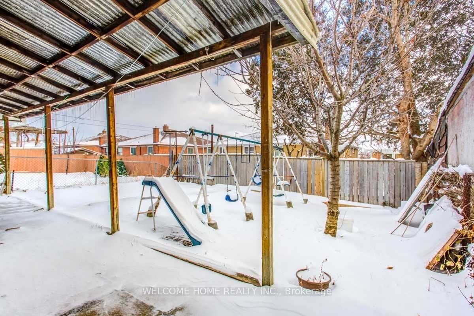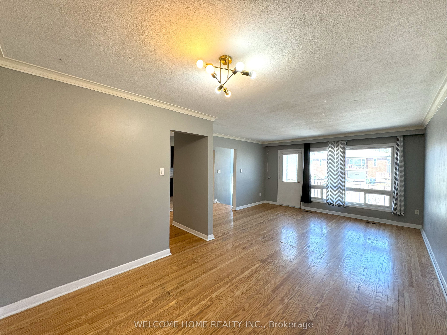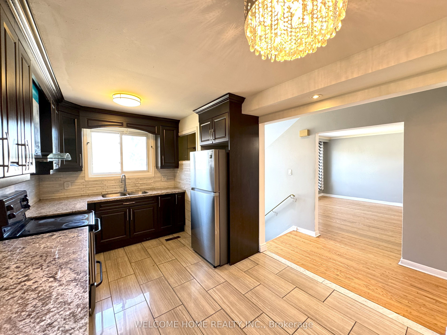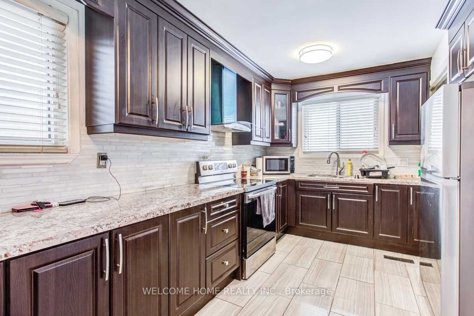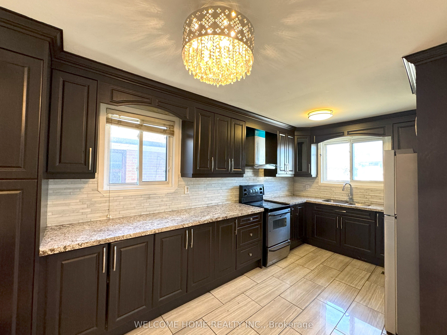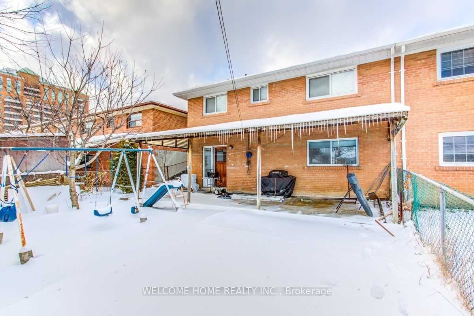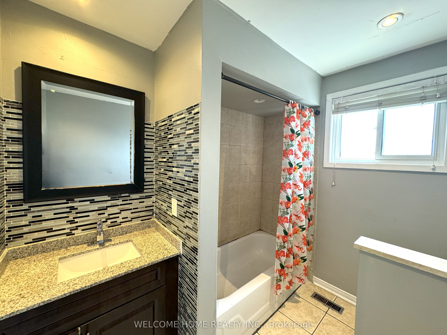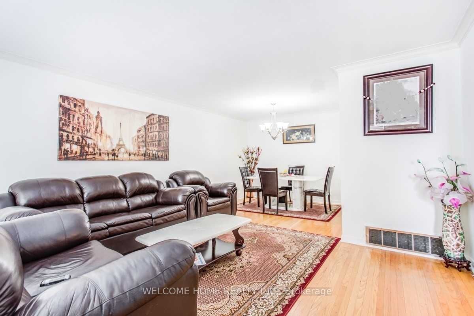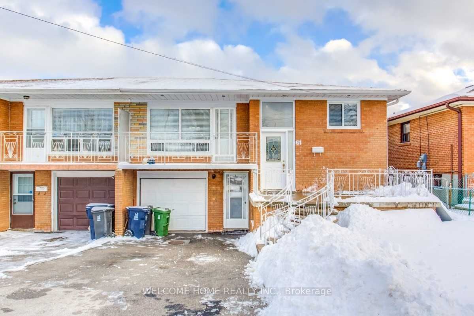
$2,900 /mo
Listed by WELCOME HOME REALTY INC.
Semi-Detached •MLS #W12060653•New
Room Details
| Room | Features | Level |
|---|---|---|
Living Room 6.7 × 4.26 m | Hardwood FloorCombined w/DiningW/O To Balcony | Main |
Dining Room 6.7 × 4.26 m | Hardwood FloorCombined w/Living | Main |
Kitchen 5.1 × 3 m | Porcelain FloorEat-in KitchenGlass Sink | Main |
Bedroom 4.03 × 3.28 m | Hardwood FloorHis and Hers Closets | Main |
Bedroom 2 3.51 × 2.97 m | Hardwood FloorCloset | Main |
Bedroom 3 2.97 × 2.54 m | Hardwood FloorCloset | Main |
Client Remarks
Large 3 Bedrooms, with 3 Car Parking, and Fully Fenced Backyard. Open Concept Layout of Living and Dinning Room. Modern kitchen with Stainless steal appliances and Ample Cabinetry. Walk Friendly to Parks, Schools, TTC, Grocery, and Community Centers. Perfect for New comers or People looking to move into developed neighborhood.
About This Property
61 Songwood Drive, Etobicoke, M9M 1X4
Home Overview
Basic Information
Walk around the neighborhood
61 Songwood Drive, Etobicoke, M9M 1X4
Shally Shi
Sales Representative, Dolphin Realty Inc
English, Mandarin
Residential ResaleProperty ManagementPre Construction
 Walk Score for 61 Songwood Drive
Walk Score for 61 Songwood Drive

Book a Showing
Tour this home with Shally
Frequently Asked Questions
Can't find what you're looking for? Contact our support team for more information.
Check out 100+ listings near this property. Listings updated daily
See the Latest Listings by Cities
1500+ home for sale in Ontario

Looking for Your Perfect Home?
Let us help you find the perfect home that matches your lifestyle
