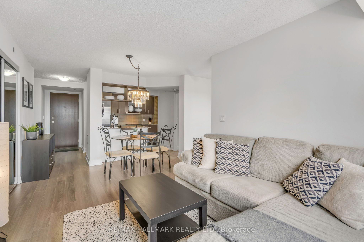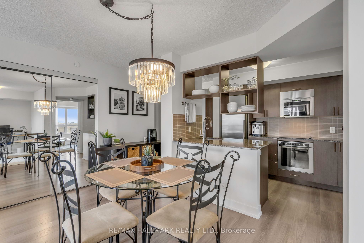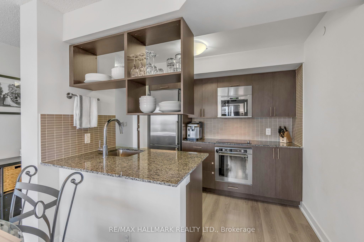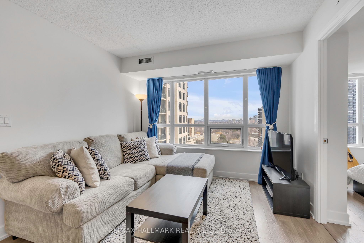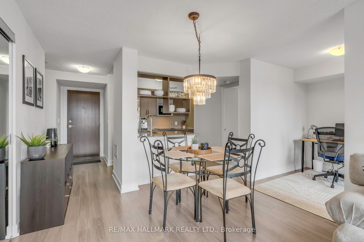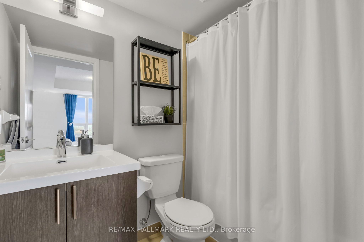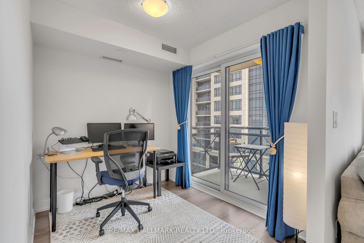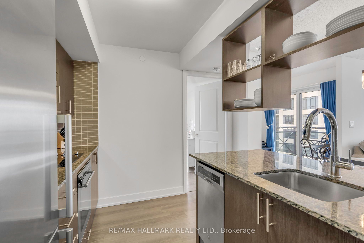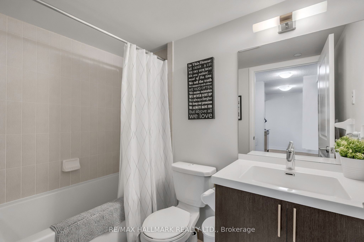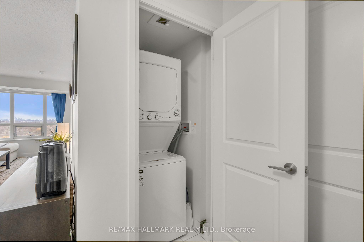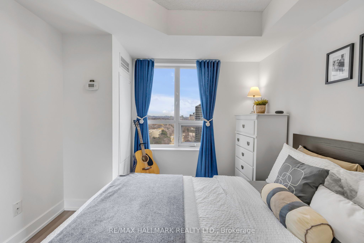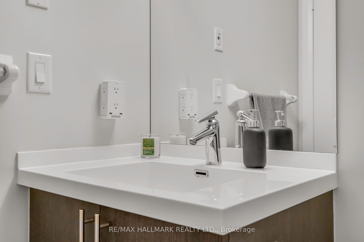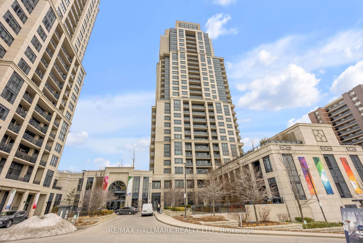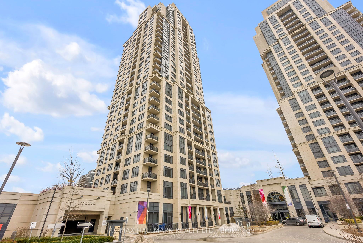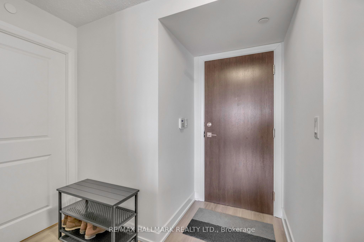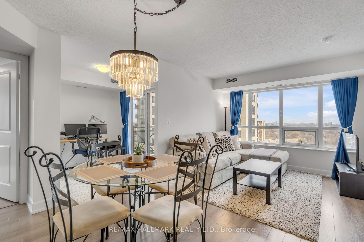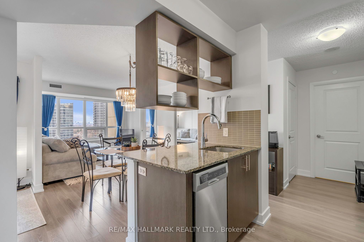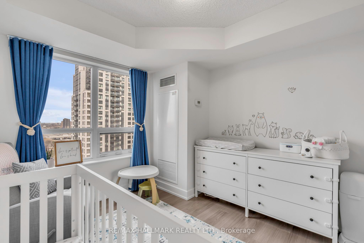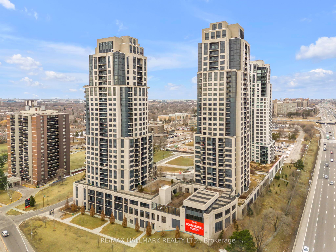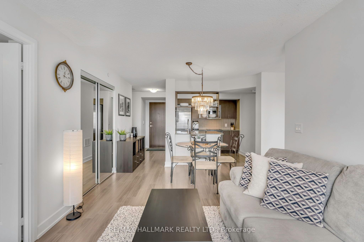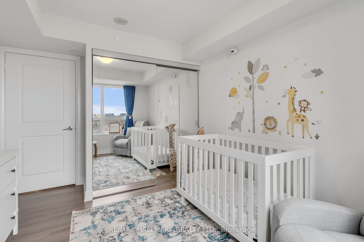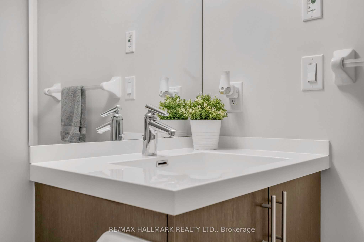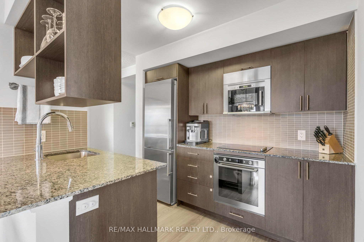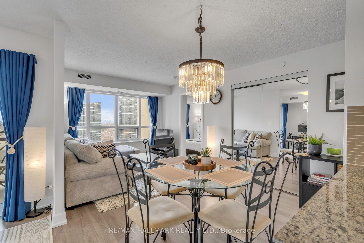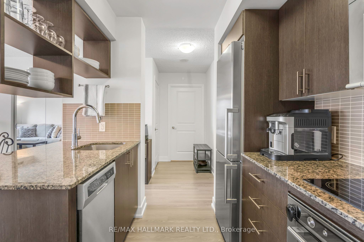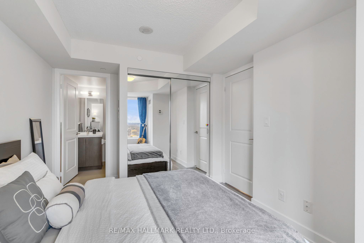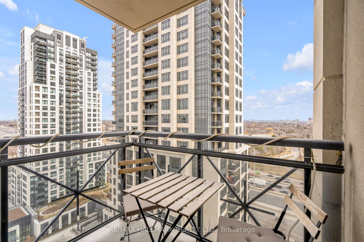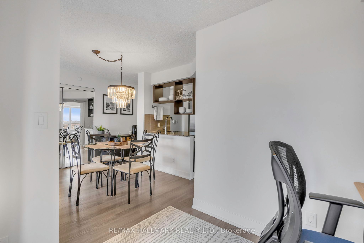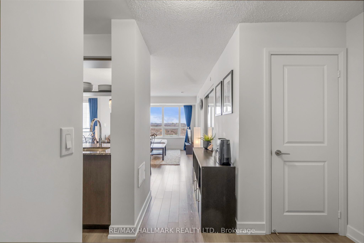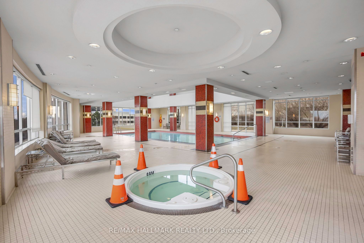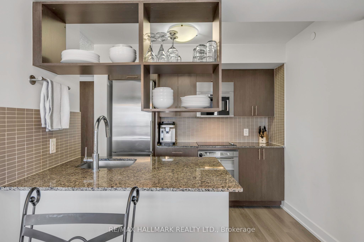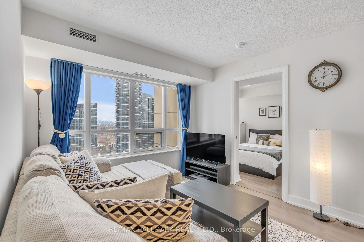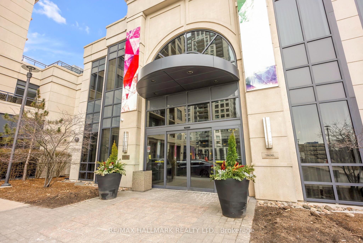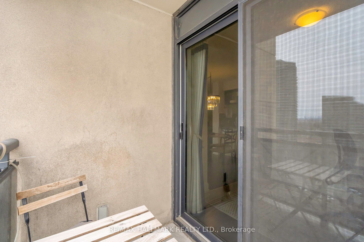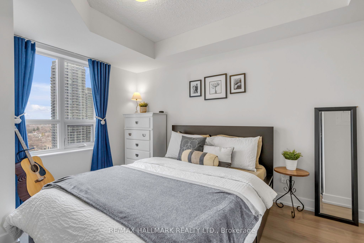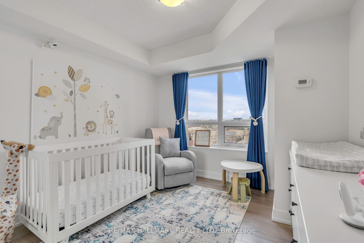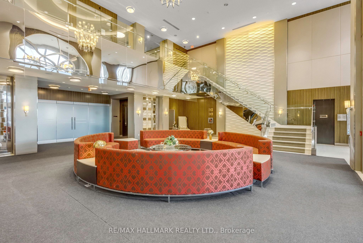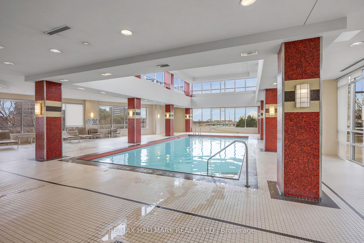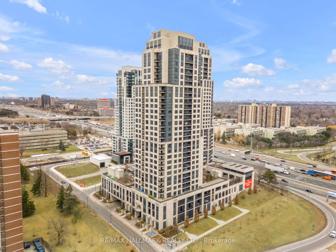
$689,900
Est. Payment
$2,635/mo*
*Based on 20% down, 4% interest, 30-year term
Listed by RE/MAX HALLMARK REALTY LTD.
Condo Apartment•MLS #W12019995•New
Included in Maintenance Fee:
Building Insurance
Parking
Common Elements
Room Details
| Room | Features | Level |
|---|---|---|
Bedroom 3.04 × 4.08 m | LaminateLarge Window4 Pc Ensuite | Flat |
Bedroom 3.81 × 3.07 m | LaminateLarge WindowCloset | Flat |
Kitchen 2.77 × 3.04 m | LaminateCentre IslandStainless Steel Appl | Flat |
Living Room 2.8 × 3.16 m | LaminateOpen ConceptCombined w/Dining | Flat |
Dining Room 3.53 × 2.43 m | Open ConceptLaminate | Flat |
Client Remarks
Spacious corner unit with an abundant amount of light, SE views to downtown and the CN Tower, this 2+den is a very well laid out split floor plan. 2 full bathrooms, private balcony, granite kitchen counters and stainless steel appliances...you are sure to be impressed! Quality Tridel built with full service amenities: 24h Conceirge, sprawling lobby, indoor pool, visitors parking, gym, party room, guest suites and more! Minutes to Kipling Subway, 427 highway access, Sherway Gardens mall...this location can't be beat!
About This Property
6 Eva Road, Etobicoke, M9C 0B1
Home Overview
Basic Information
Amenities
Concierge
Guest Suites
Party Room/Meeting Room
Visitor Parking
Indoor Pool
Gym
Walk around the neighborhood
6 Eva Road, Etobicoke, M9C 0B1
Shally Shi
Sales Representative, Dolphin Realty Inc
English, Mandarin
Residential ResaleProperty ManagementPre Construction
Mortgage Information
Estimated Payment
$0 Principal and Interest
 Walk Score for 6 Eva Road
Walk Score for 6 Eva Road

Book a Showing
Tour this home with Shally
Frequently Asked Questions
Can't find what you're looking for? Contact our support team for more information.
Check out 100+ listings near this property. Listings updated daily
See the Latest Listings by Cities
1500+ home for sale in Ontario

Looking for Your Perfect Home?
Let us help you find the perfect home that matches your lifestyle
