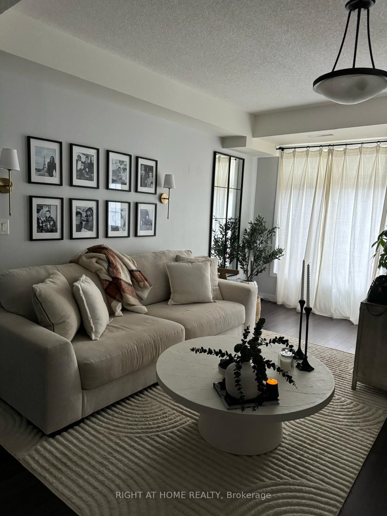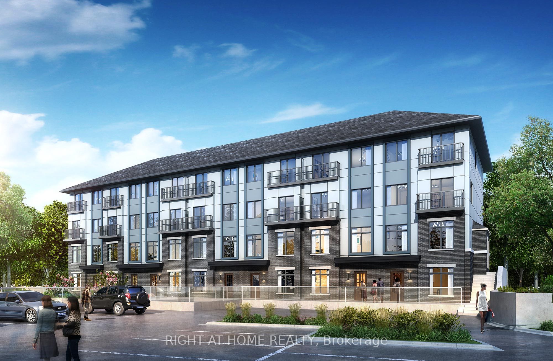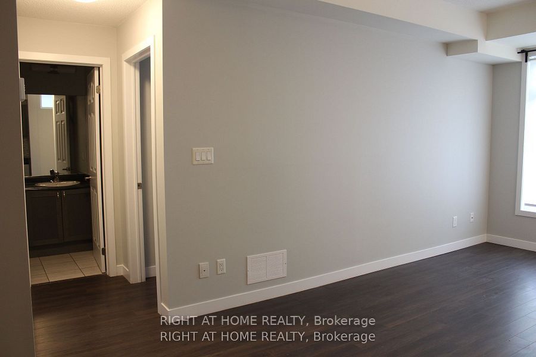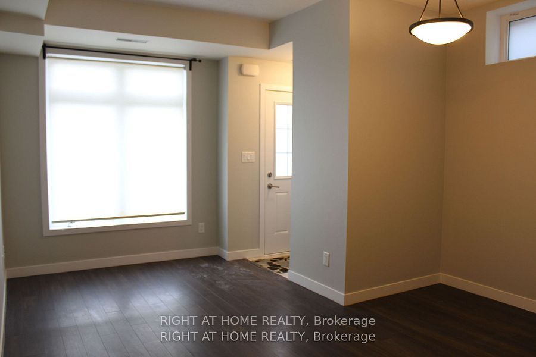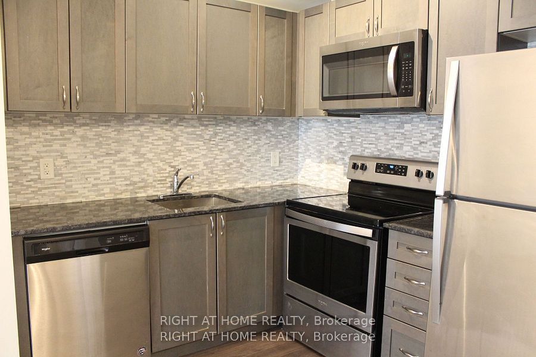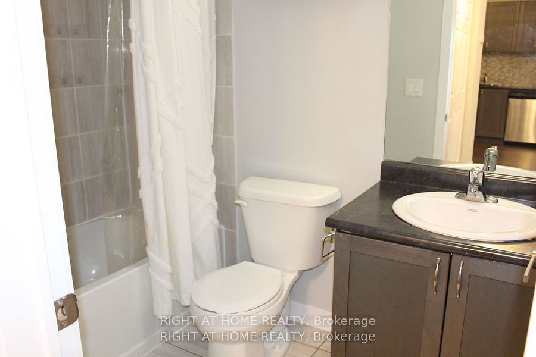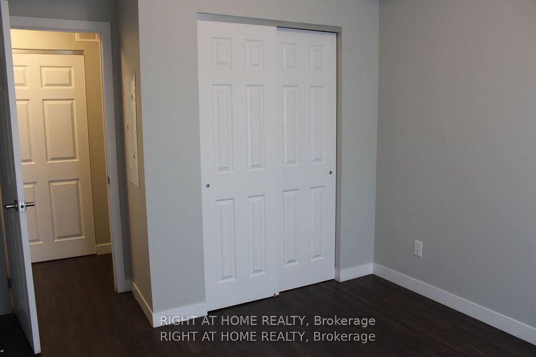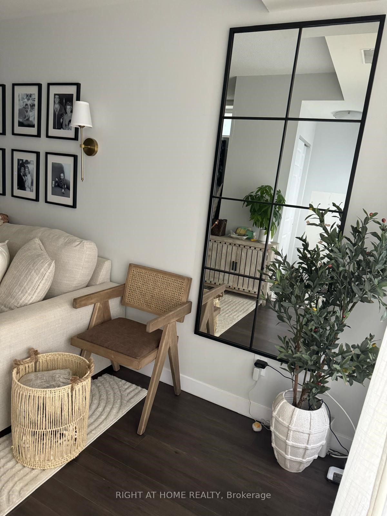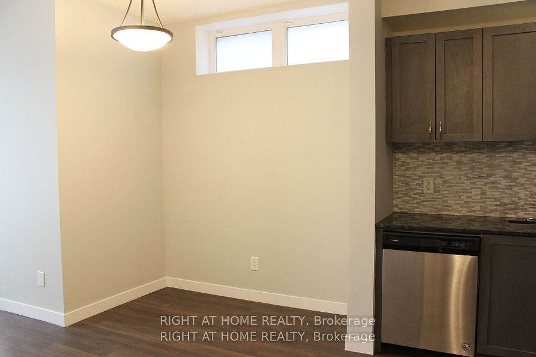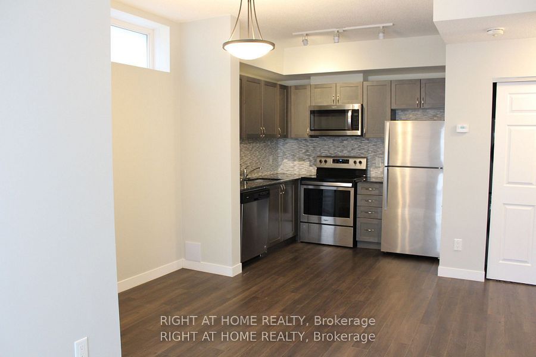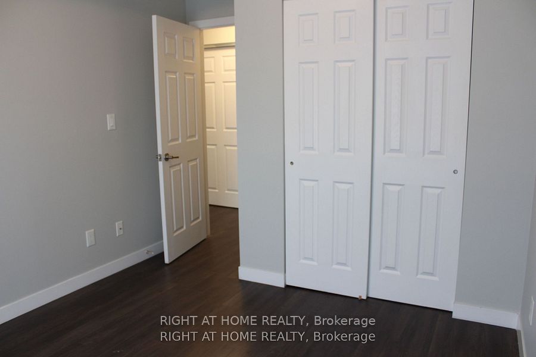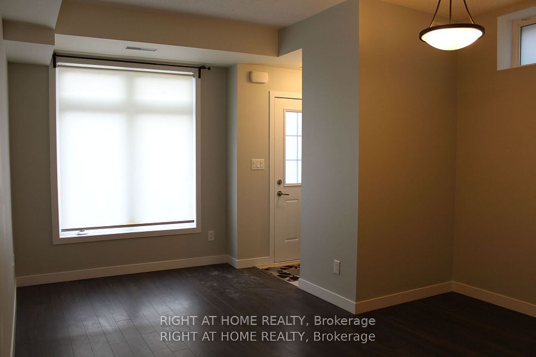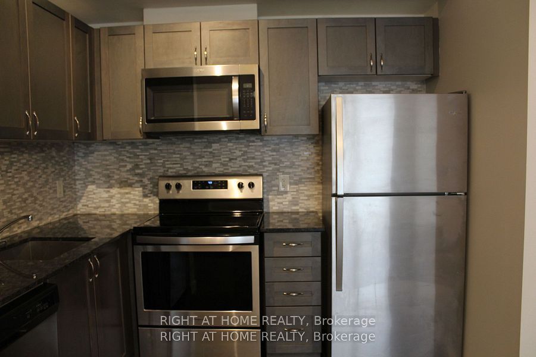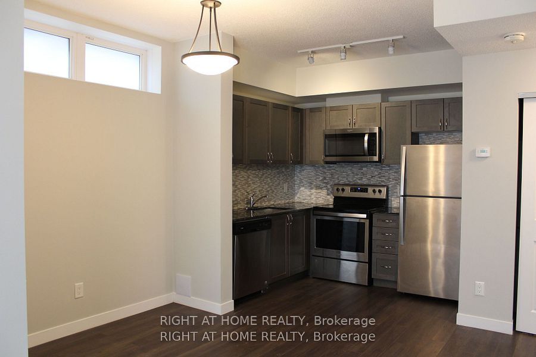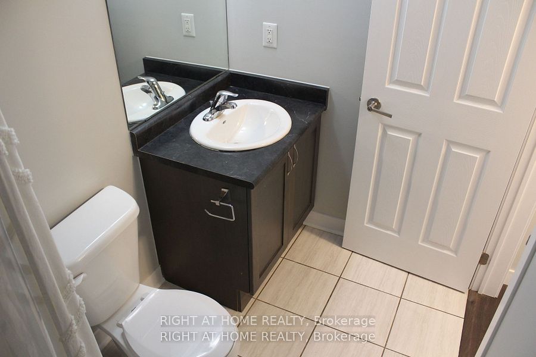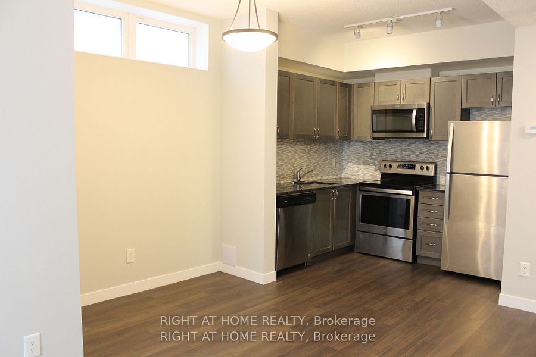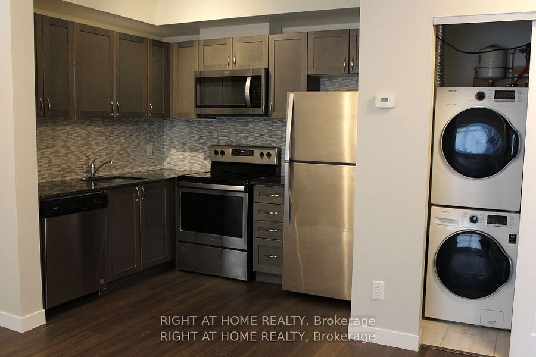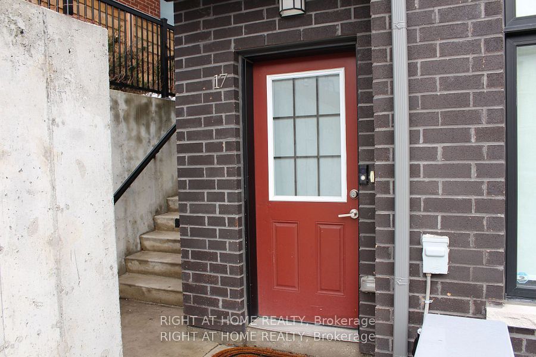
$498,000
Est. Payment
$1,902/mo*
*Based on 20% down, 4% interest, 30-year term
Listed by RIGHT AT HOME REALTY
Condo Townhouse•MLS #W12039480•New
Included in Maintenance Fee:
Building Insurance
Water
Common Elements
CAC
Room Details
| Room | Features | Level |
|---|---|---|
Living Room 3.85 × 4.6 m | LaminateCombined w/DiningLarge Window | Flat |
Dining Room 3.85 × 4.6 m | LaminateCombined w/LivingLarge Window | Flat |
Kitchen 2.05 × 3.15 m | LaminateStainless Steel ApplGranite Counters | Flat |
Primary Bedroom 3.05 × 3.05 m | LaminateDouble ClosetLarge Window | Flat |
Client Remarks
Well Planned and Spacious Townhome. Ground Floor Suite One Bedroom Condo Townhome. Soaring 9Ft Ceilings, Sun Filled, Upgraded Kitchen Cabinets With Granite Counters And Stone Backsplash, Under-Mount Sink & Full Size Stainless Steel Appliances. Energy Saving Samsung Washer/Dryer. Steps To Transit & 401, 400. York Recreation Center, Schools, Parks, Restaurants & Shopping. Mid Town Location Great for Access to Everywhere. Laminate Flooring In Living/Dining Room & Kitchen. Window Coverings Front Loading Washer/Dryer.
About This Property
6 Bicknell Avenue, Etobicoke, M6M 4G3
Home Overview
Basic Information
Amenities
Community BBQ
Visitor Parking
Bike Storage
Walk around the neighborhood
6 Bicknell Avenue, Etobicoke, M6M 4G3
Shally Shi
Sales Representative, Dolphin Realty Inc
English, Mandarin
Residential ResaleProperty ManagementPre Construction
Mortgage Information
Estimated Payment
$0 Principal and Interest
 Walk Score for 6 Bicknell Avenue
Walk Score for 6 Bicknell Avenue

Book a Showing
Tour this home with Shally
Frequently Asked Questions
Can't find what you're looking for? Contact our support team for more information.
Check out 100+ listings near this property. Listings updated daily
See the Latest Listings by Cities
1500+ home for sale in Ontario

Looking for Your Perfect Home?
Let us help you find the perfect home that matches your lifestyle
