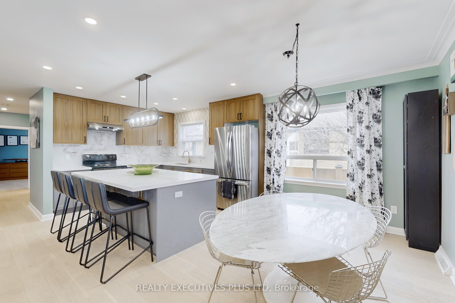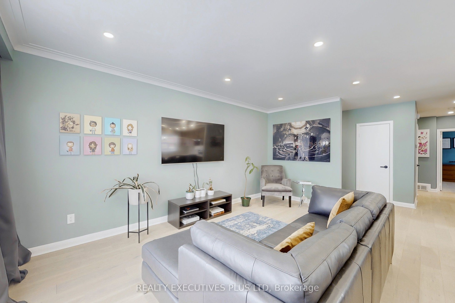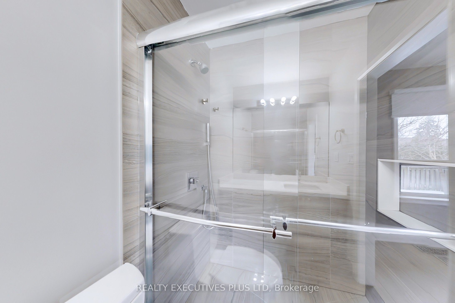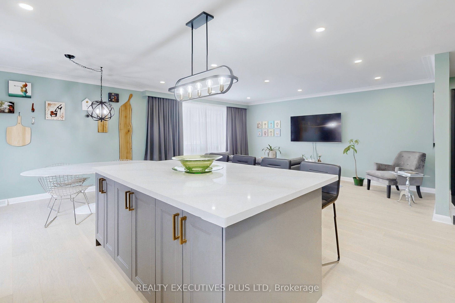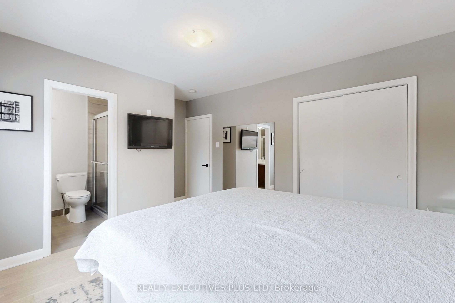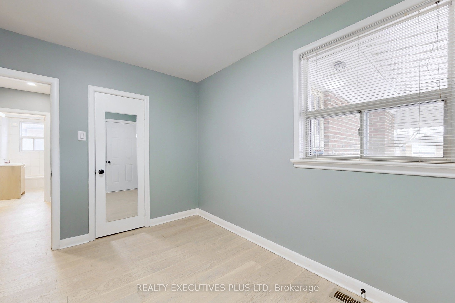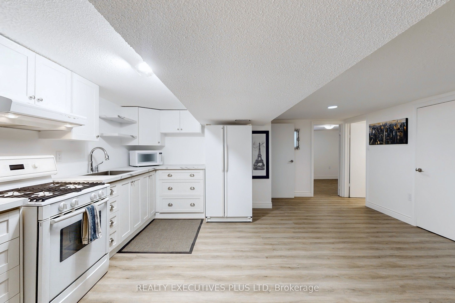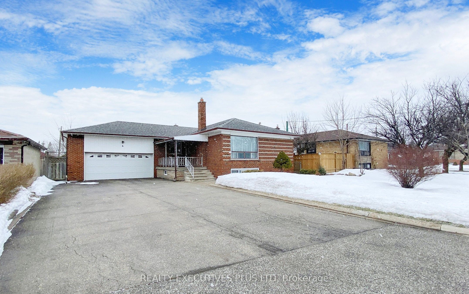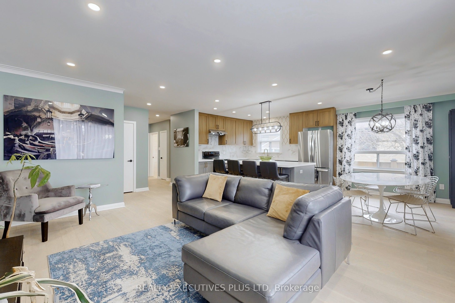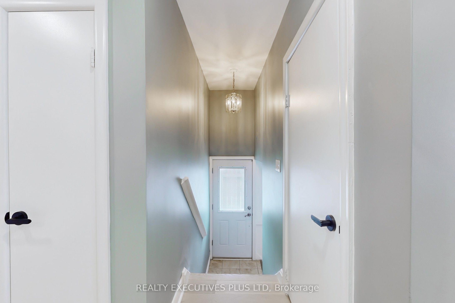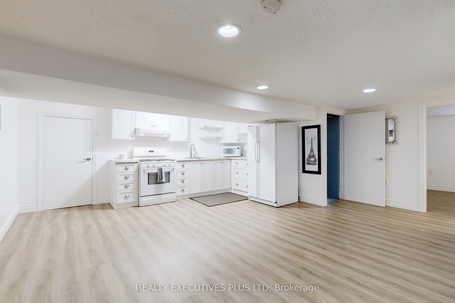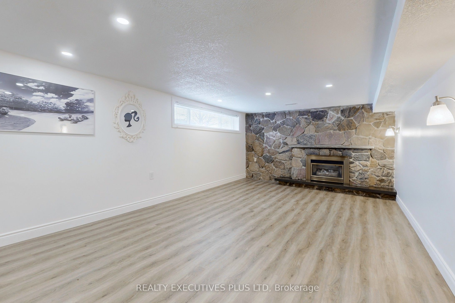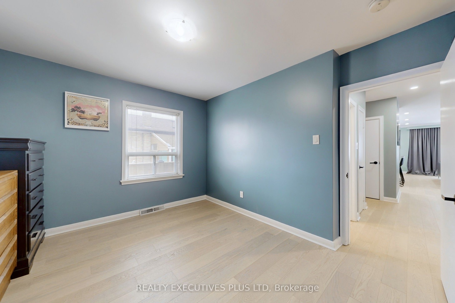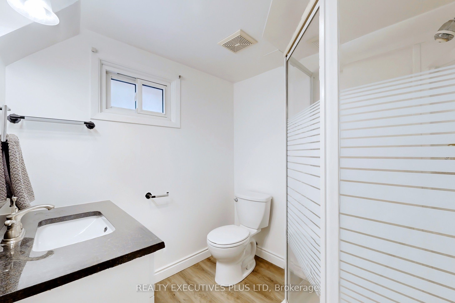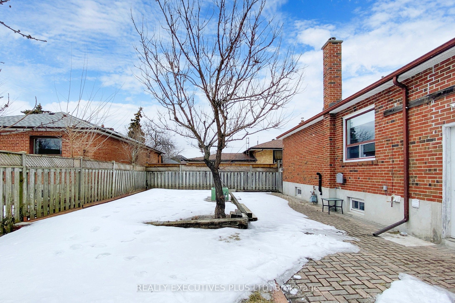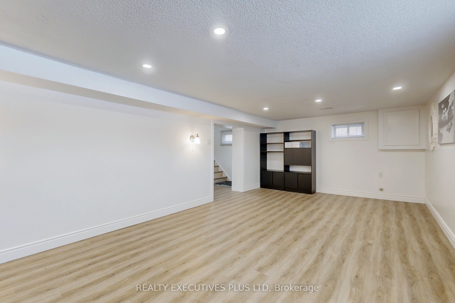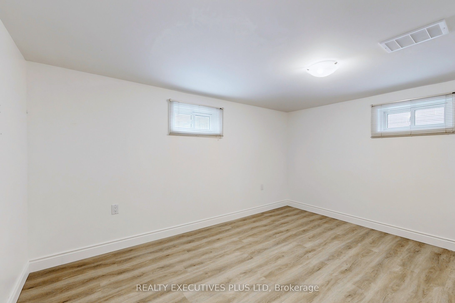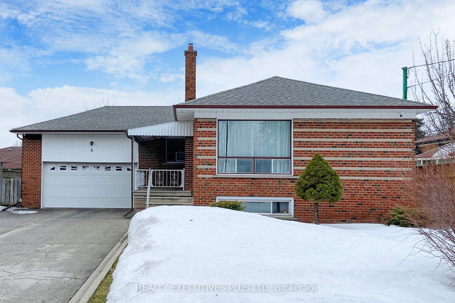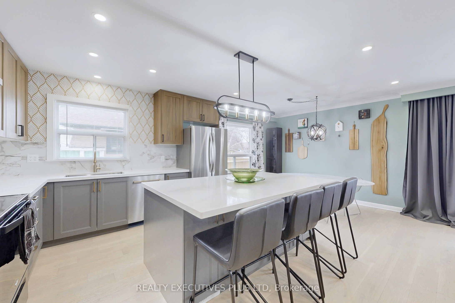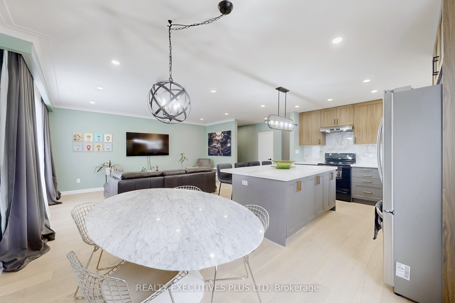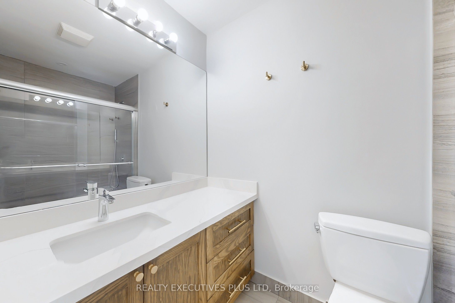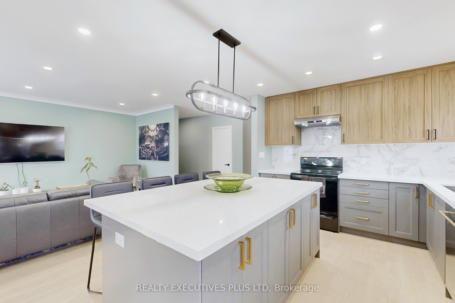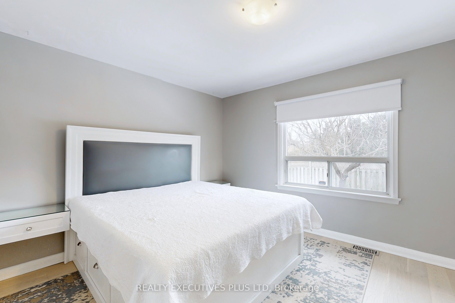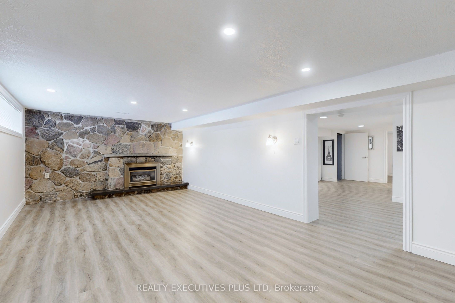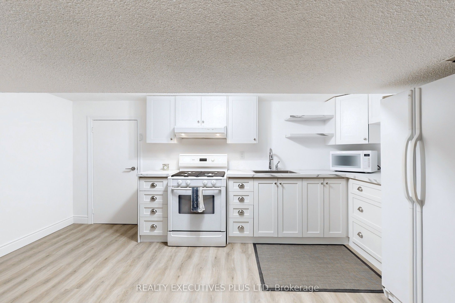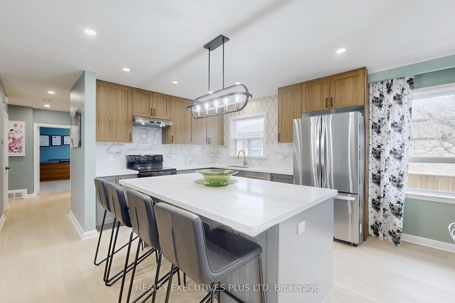
$1,448,800
Est. Payment
$5,533/mo*
*Based on 20% down, 4% interest, 30-year term
Listed by REALTY EXECUTIVES PLUS LTD
Detached•MLS #W12019485•New
Room Details
| Room | Features | Level |
|---|---|---|
Living Room 5.13 × 3.94 m | Large WindowHardwood FloorOpen Concept | Main |
Dining Room 3.33 × 2.94 m | Open ConceptHardwood Floor | Main |
Kitchen 3.66 × 3.05 m | Quartz CounterCentre IslandStainless Steel Appl | Main |
Primary Bedroom 4.47 × 3.66 m | 3 Pc EnsuiteHardwood FloorLarge Closet | Main |
Bedroom 2 3.76 × 3.23 m | Hardwood Floor | Main |
Bedroom 3 3.48 × 2.87 m | Hardwood Floor | Main |
Client Remarks
Welcome to This Stunning, Fully Renovated Bungalow, Perfectly Situated on a Quiet Street Just Steps to Transit, Shopping, Hwy 401, Yorkdale Shopping Centre, and the Subway! This Bright, Open-Concept Home Features a Brand-New Kitchen with Quartz Counters, a Custom Kitchen Island, New Stainless Steel Appliances, and Designer Light Fixtures! A Rough-In for Main Floor Laundry is also Included and Adds Extra Convenience! Enjoy Direct Interior Access to an Oversized Double-Car Garage! A Rare Find! This is a True Entertainers Dream While Also Offering the Flexibility of Being a Multi-Family / Multi-Generational Home!! The Finished Basement, with a Private Separate Entrance, Offers an Incredible In-Law Suite or Rental Income Potential! It Features a Large Open-Concept Kitchen with Ample Storage, Multiple Cabinets, a Gas Stove, and a Spacious Bedroom! The Oversized Family Room Showcases a Natural Stone Fireplace, Above-Grade Windows for Plenty of Light, and a 3-Piece Bathroom with a Granite Counter! A Separate Laundry Room Completes This Amazing Space that Also Includes Direct Access to the Garage! With Parking for 11 Cars and a Generous Lot Size, This Home is a Must-See for Families, Investors, or Anyone Looking for a Turn-Key Property in a Highly Convenient Location!
About This Property
6 Azrock Road, Etobicoke, M6L 2W9
Home Overview
Basic Information
Walk around the neighborhood
6 Azrock Road, Etobicoke, M6L 2W9
Shally Shi
Sales Representative, Dolphin Realty Inc
English, Mandarin
Residential ResaleProperty ManagementPre Construction
Mortgage Information
Estimated Payment
$0 Principal and Interest
 Walk Score for 6 Azrock Road
Walk Score for 6 Azrock Road

Book a Showing
Tour this home with Shally
Frequently Asked Questions
Can't find what you're looking for? Contact our support team for more information.
Check out 100+ listings near this property. Listings updated daily
See the Latest Listings by Cities
1500+ home for sale in Ontario

Looking for Your Perfect Home?
Let us help you find the perfect home that matches your lifestyle
