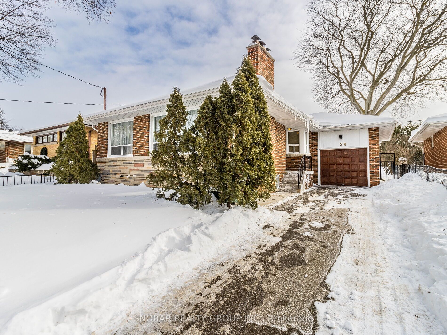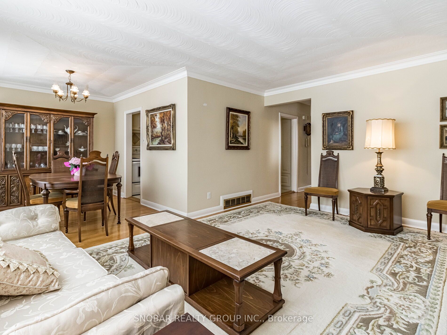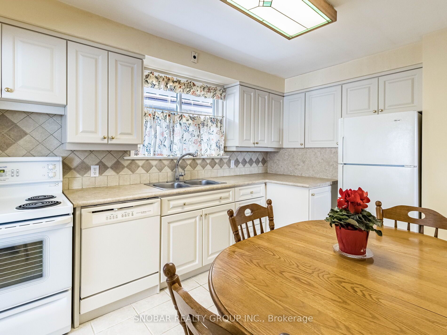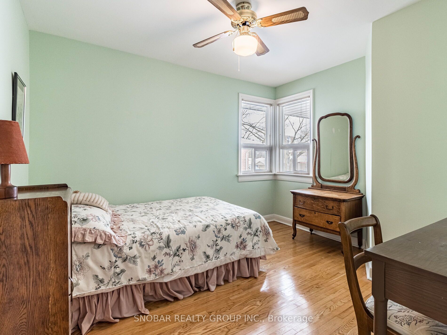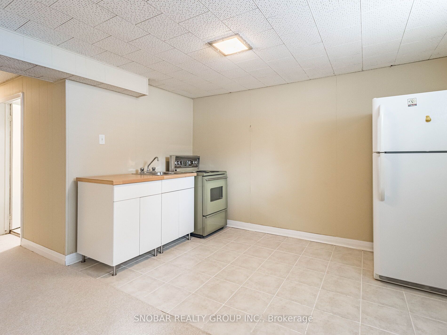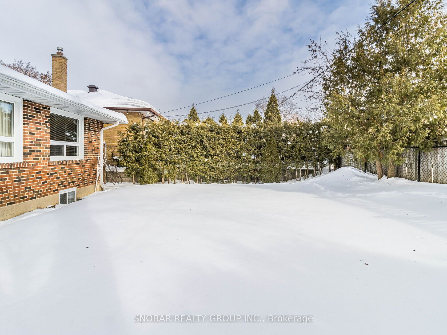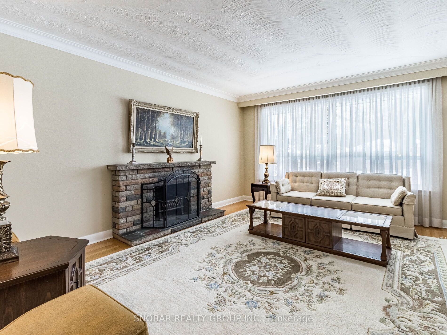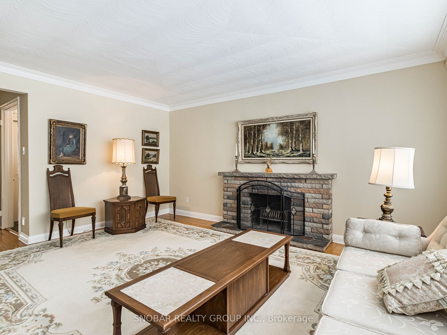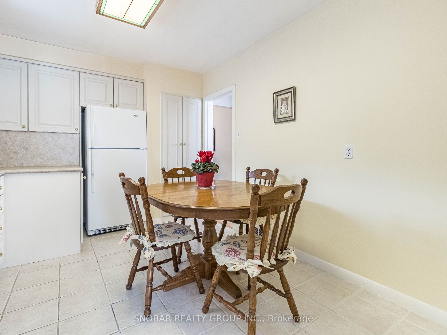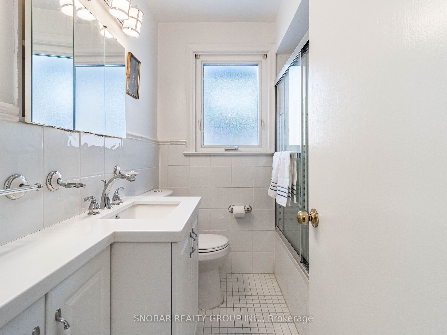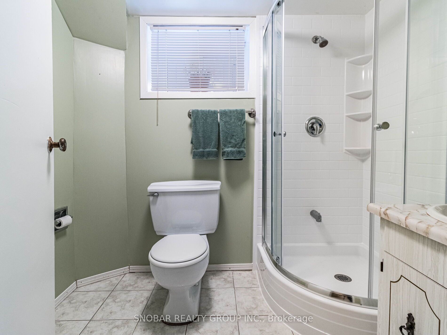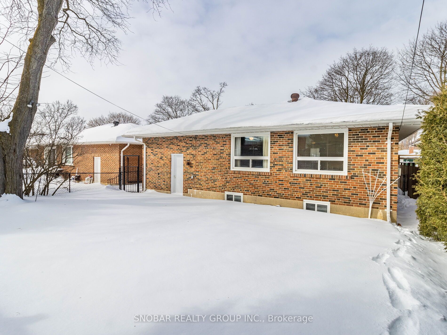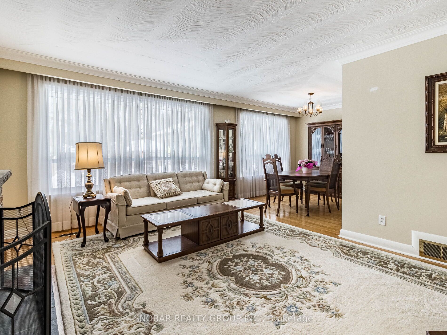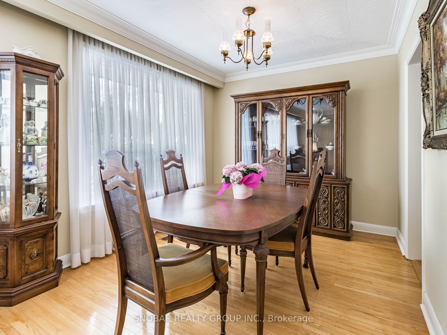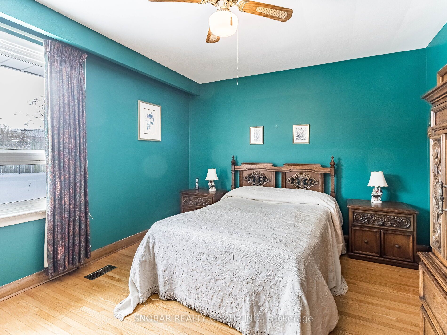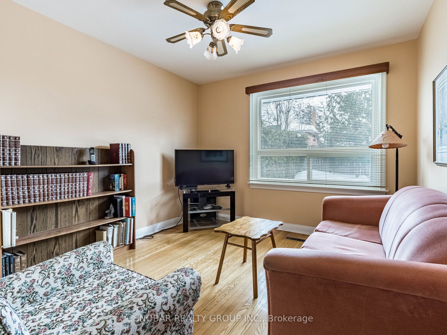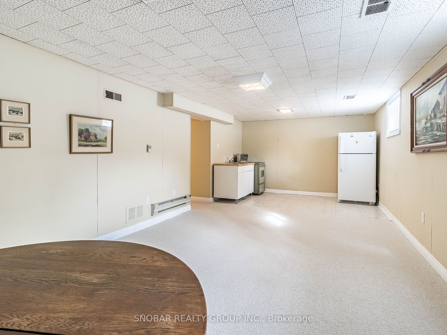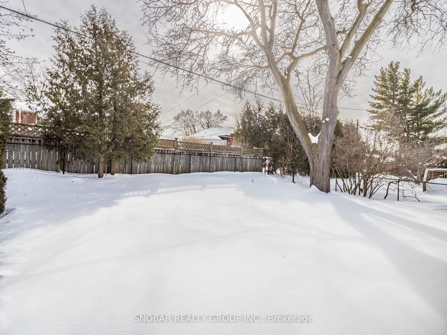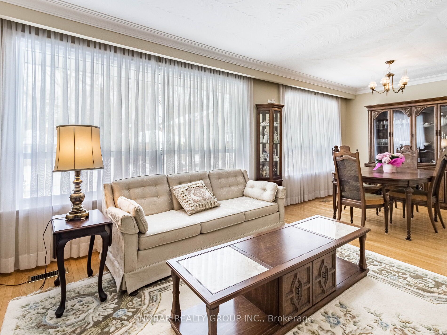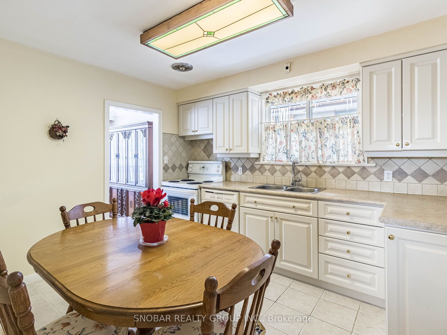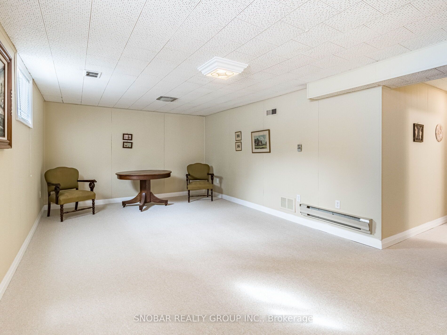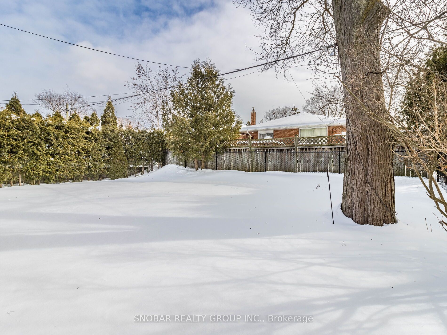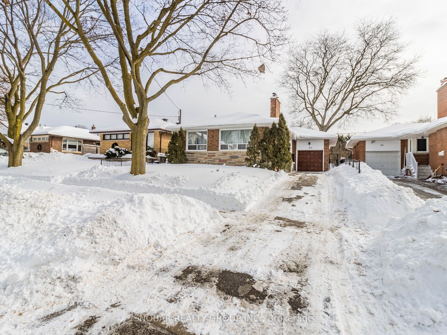
$1,139,888
Est. Payment
$4,354/mo*
*Based on 20% down, 4% interest, 30-year term
Listed by SNOBAR REALTY GROUP INC.
Detached•MLS #W11986404•Price Change
Room Details
| Room | Features | Level |
|---|---|---|
Living Room 4.94 × 3.72 m | Brick FireplacePicture WindowHardwood Floor | Main |
Dining Room 3.2 × 2.84 m | L-Shaped RoomPicture WindowMoulded Ceiling | Main |
Kitchen 4.25 × 3.06 m | Eat-in KitchenFamily Size KitchenCeramic Floor | Main |
Primary Bedroom 4.25 × 3.4 m | Hardwood FloorClosetWindow | Main |
Bedroom 2 3.33 × 3.14 m | Hardwood FloorClosetOverlooks Backyard | Main |
Bedroom 3 3.47 × 3.08 m | Hardwood FloorClosetWindow | Main |
Client Remarks
Lovingly maintained by the same owner for over 20 years, this bright and welcoming home is in pristine condition - Mrs. Clean lives here! It features spacious bedrooms, a finished basement with a second kitchen and bathroom making it perfect for extended family or rental potential. Located in a desirable neighbourhood, just steps from parks, schools, Royal York Plaza, transportation and major highways. Don't miss this fantastic opportunity!
About This Property
59 Saskatoon Drive, Etobicoke, M9P 2G1
Home Overview
Basic Information
Walk around the neighborhood
59 Saskatoon Drive, Etobicoke, M9P 2G1
Shally Shi
Sales Representative, Dolphin Realty Inc
English, Mandarin
Residential ResaleProperty ManagementPre Construction
Mortgage Information
Estimated Payment
$0 Principal and Interest
 Walk Score for 59 Saskatoon Drive
Walk Score for 59 Saskatoon Drive

Book a Showing
Tour this home with Shally
Frequently Asked Questions
Can't find what you're looking for? Contact our support team for more information.
Check out 100+ listings near this property. Listings updated daily
See the Latest Listings by Cities
1500+ home for sale in Ontario

Looking for Your Perfect Home?
Let us help you find the perfect home that matches your lifestyle
