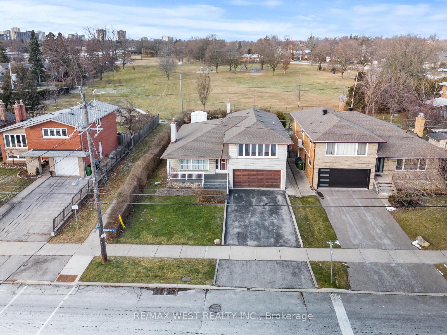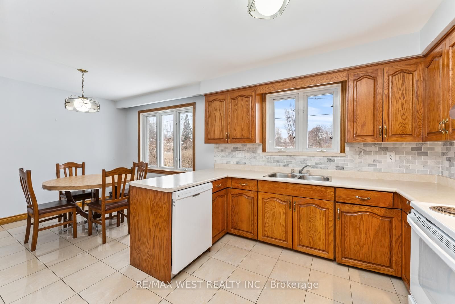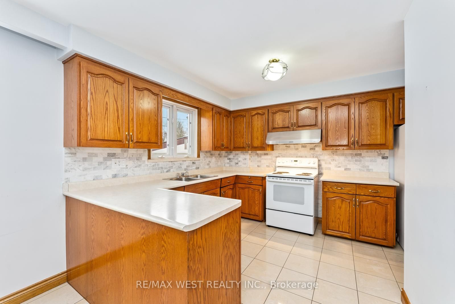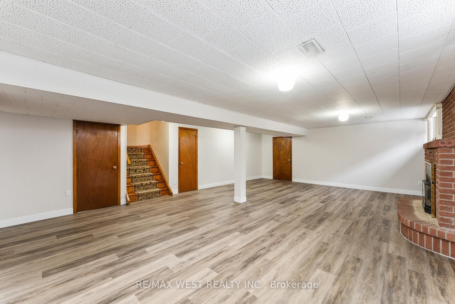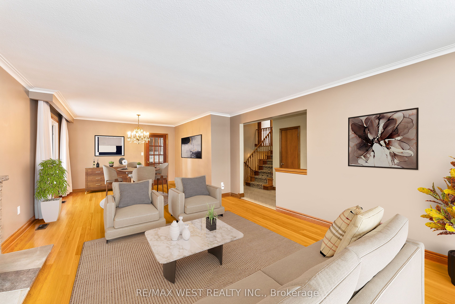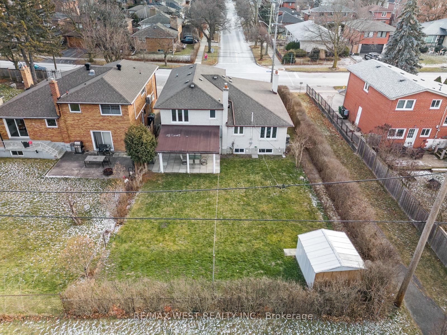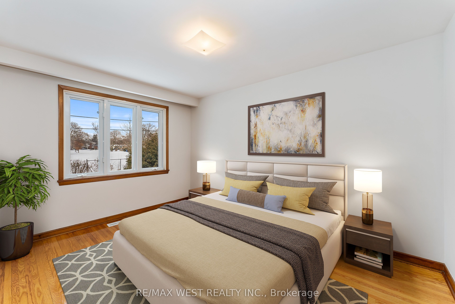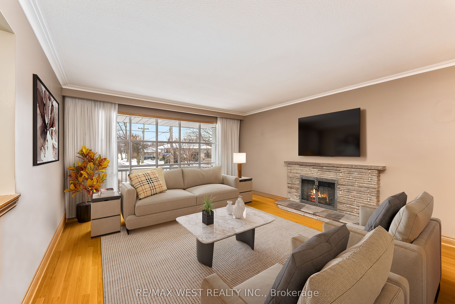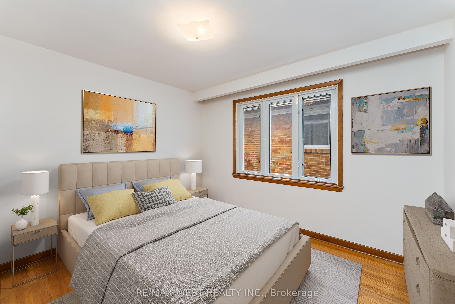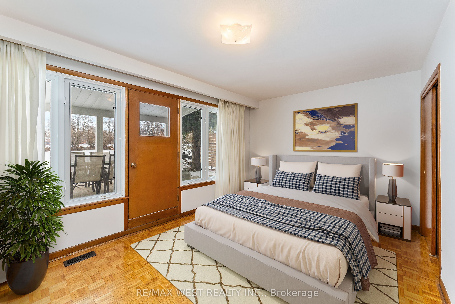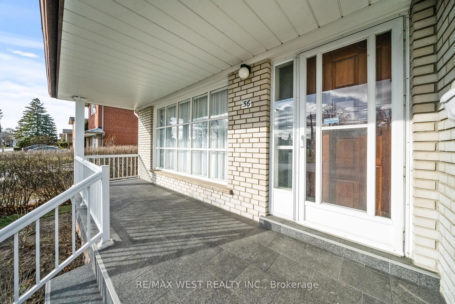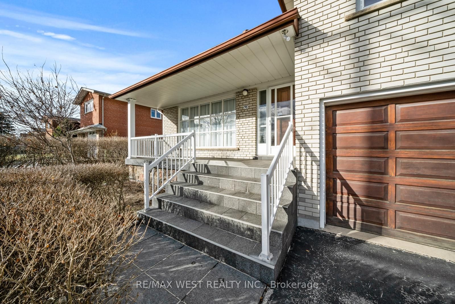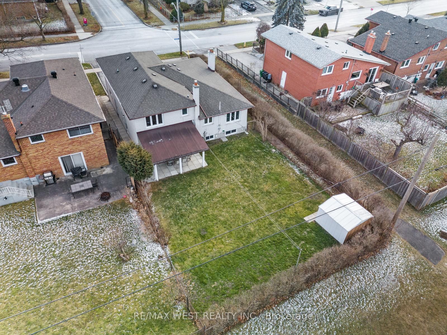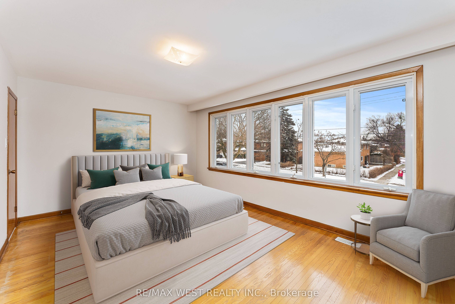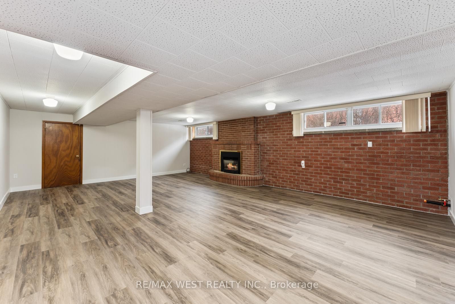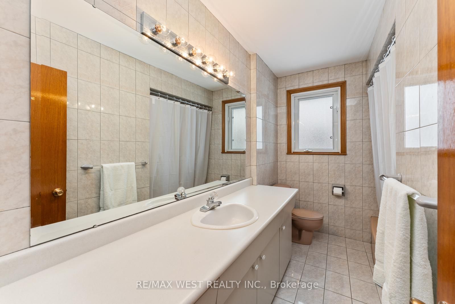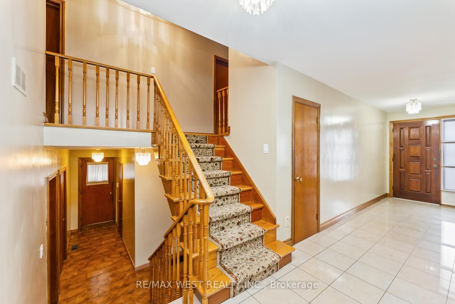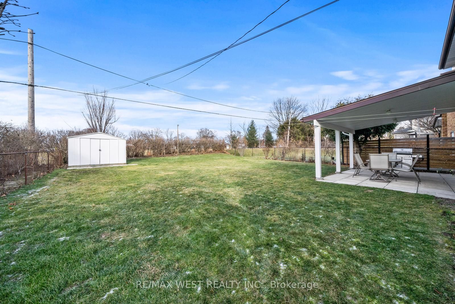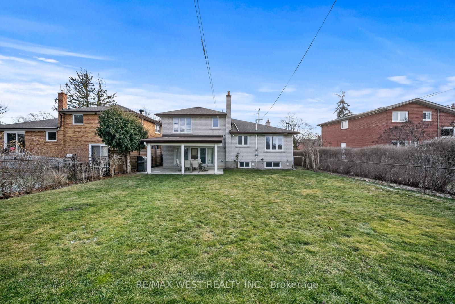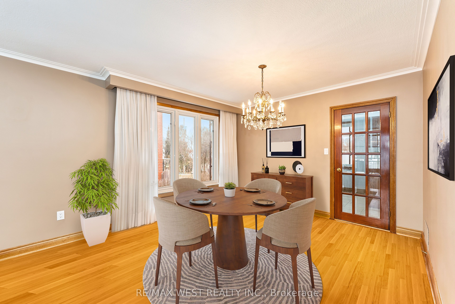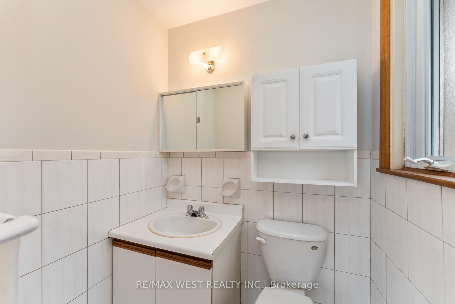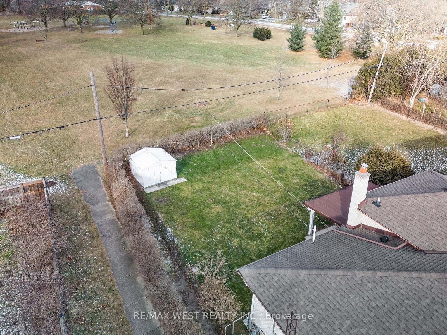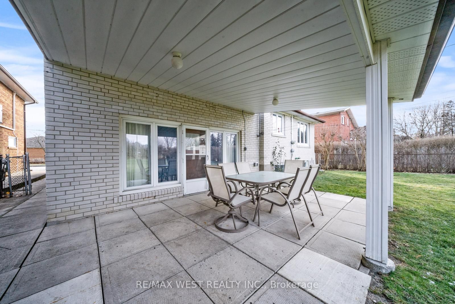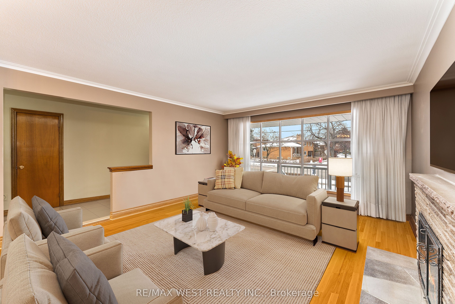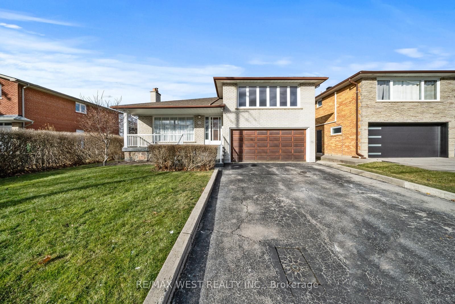
$1,599,000
Est. Payment
$6,107/mo*
*Based on 20% down, 4% interest, 30-year term
Listed by RE/MAX WEST REALTY INC.
Detached•MLS #N11931285•New
Room Details
| Room | Features | Level |
|---|---|---|
Bedroom 4 3.65 × 5.18 m | Hardwood FloorClosetW/O To Patio | Lower |
Kitchen 2.99 × 3.42 m | Ceramic FloorBacksplashWindow | Main |
Living Room 3.2 × 4.71 m | Hardwood FloorPicture Window | Main |
Dining Room 3.07 × 3.46 m | Hardwood FloorWindow | Main |
Primary Bedroom 3.03 × 4.33 m | Hardwood FloorWindowCloset | Upper |
Bedroom 2 3.8 × 3.27 m | Hardwood FloorWindowCloset | Upper |
Client Remarks
**56 Summitcrest Dr., Toronto A Rare Opportunity in Royal York Gardens** Welcome to 56 Summitcrest Dr., a detached sidesplit-4 home located in the highly desirable and convenient community of Royal York Gardens. Nestled on a PREMIUM LOT backing onto the tranquil Green Meadows Park, this property offers unparalleled PRIVACY and serene open-sky views. A convenient walkway on the west side of the home provides direct access to the park, enhancing the appeal of this exceptional location. This spacious and well-maintained home features a formal living and dining room, three bedrooms on the upper level, and an additional bedroom or spare room on the lower level with direct access to a rear patio. The backyard is a private retreat, complete with a covered patio perfect for entertaining, while the front porch, tiled and covered, adds a welcoming touch to the property. The home boasts a 2-car garage, a 2-car driveway, and a perimeter surrounded by neatly trimmed hedges and a chain link fence, ensuring both security and charm. The basement has been recently updated with new vinyl flooring and a fresh coat of neutral paint, making it a blank canvas for your personal touch. With newer windows installed and a meticulously clean, vacant interior, this home is move-in ready for immediate closing. Conveniently located near excellent schools, golf courses, parks, restaurants, a public library, supermarkets, and shopping, the property also offers quick access to major highways, including the 401, 427, and 400, making commuting a breeze. Offering both comfort and potential, 56 Summitcrest Dr. is a rare opportunity to own a premium home in a sought-after neighborhood. Dont miss the chance to make this your next address-schedule your viewing today!
About This Property
56 Summitcrest Drive, Etobicoke, M9P 1H5
Home Overview
Basic Information
Walk around the neighborhood
56 Summitcrest Drive, Etobicoke, M9P 1H5
Shally Shi
Sales Representative, Dolphin Realty Inc
English, Mandarin
Residential ResaleProperty ManagementPre Construction
Mortgage Information
Estimated Payment
$0 Principal and Interest
 Walk Score for 56 Summitcrest Drive
Walk Score for 56 Summitcrest Drive

Book a Showing
Tour this home with Shally
Frequently Asked Questions
Can't find what you're looking for? Contact our support team for more information.
Check out 100+ listings near this property. Listings updated daily
See the Latest Listings by Cities
1500+ home for sale in Ontario

Looking for Your Perfect Home?
Let us help you find the perfect home that matches your lifestyle
