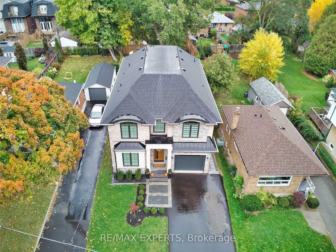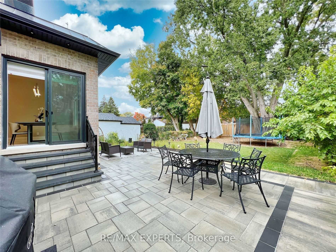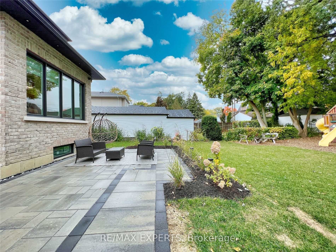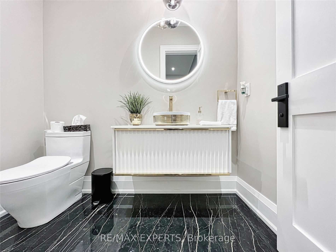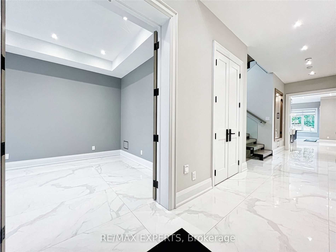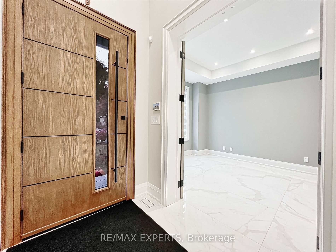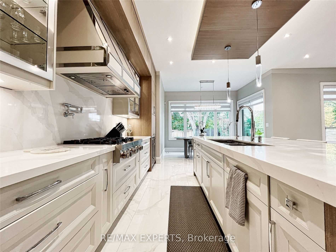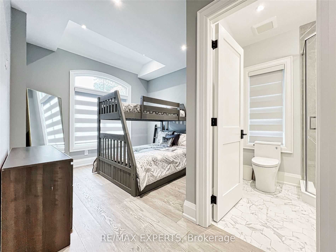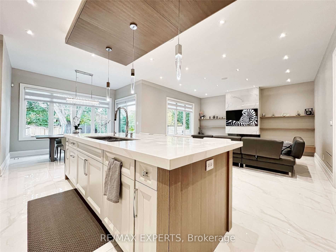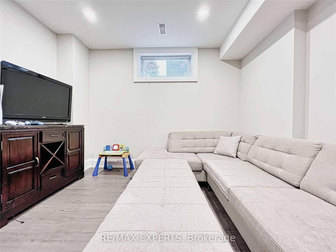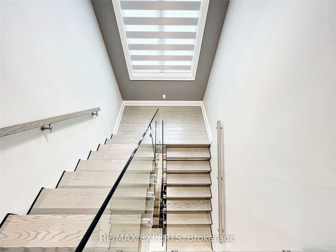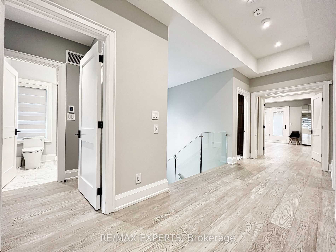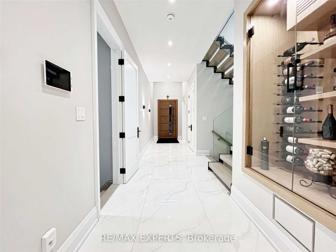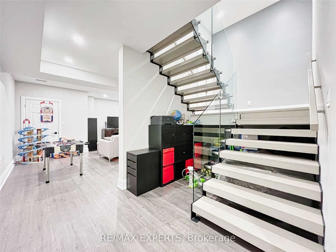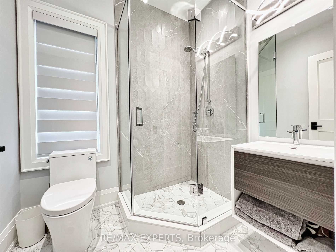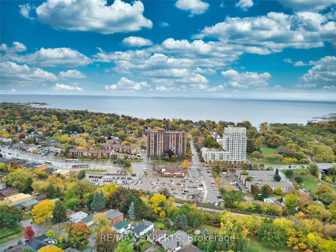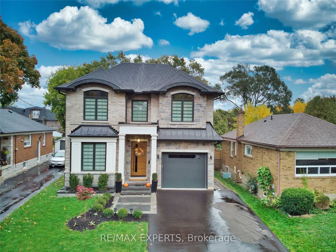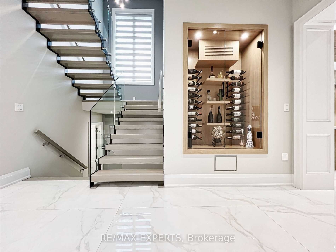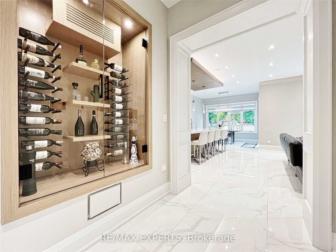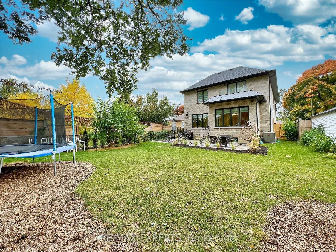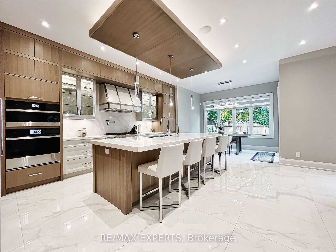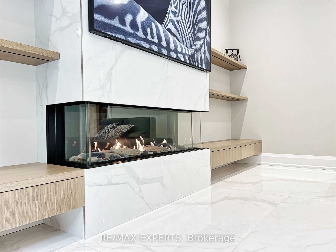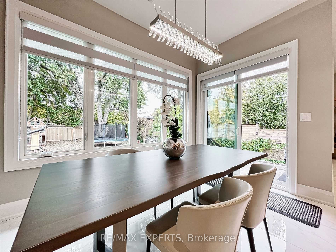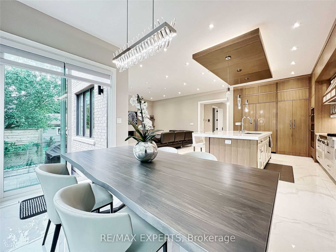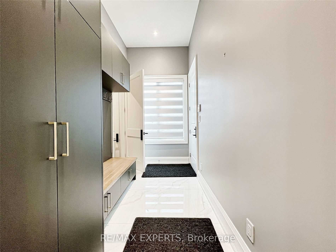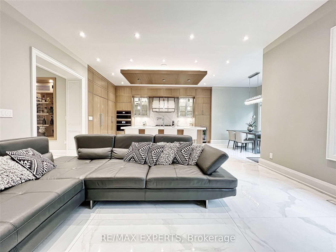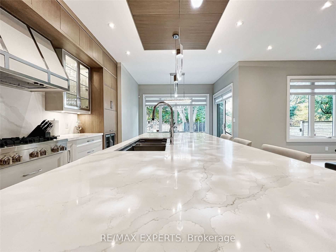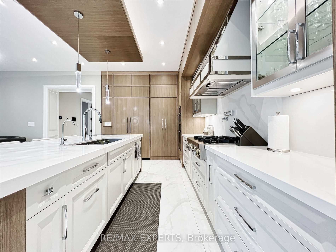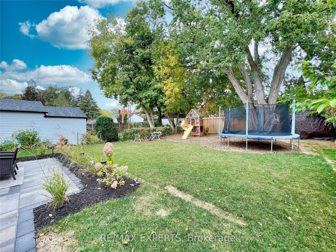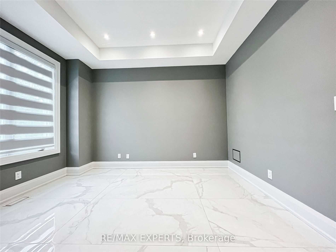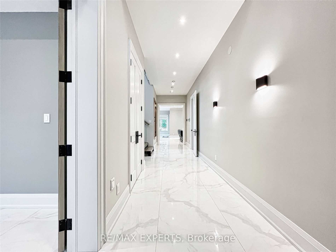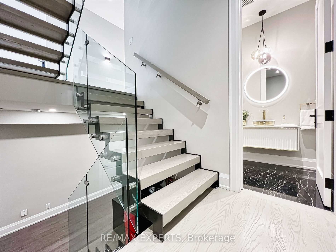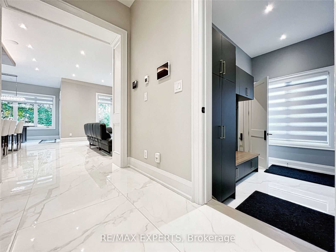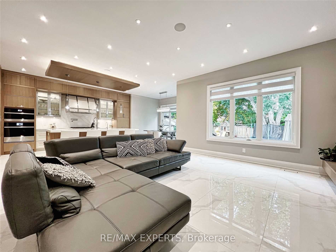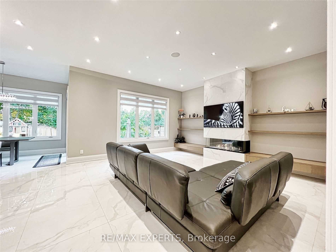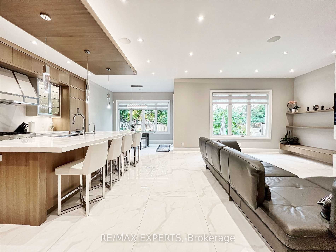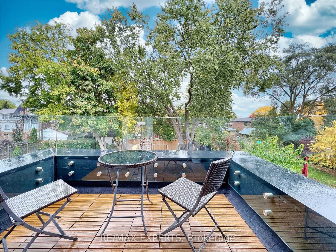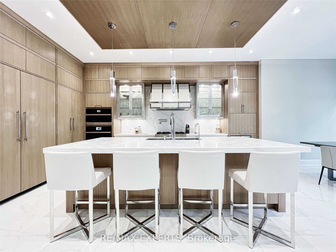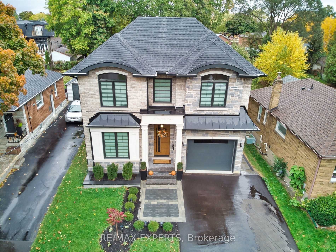
$2,638,880
Est. Payment
$10,079/mo*
*Based on 20% down, 4% interest, 30-year term
Listed by RE/MAX EXPERTS
Detached•MLS #W11961265•Price Change
Room Details
| Room | Features | Level |
|---|---|---|
Dining Room 5.1 × 5.3 m | Overlooks DiningOverlook Patio | Main |
Primary Bedroom 5.34 × 5.3 m | 5 Pc EnsuiteWalk-In Closet(s) | Second |
Bedroom 2 3 × 3.8 m | 4 Pc BathWalk-In Closet(s) | Second |
Bedroom 3 3 × 3.8 m | Walk-In Closet(s) | Second |
Bedroom 4 4.7 × 3.3 m | Combined w/Br3 Pc Bath | Second |
Client Remarks
Welcome To 48 Enfield Ave - 40 X 160 Ft Lot! Located Within Walking Distance To The Heart Of South Etobicoke, Parks, Schools And More. This Executive Home Offers Appr. 3,200 Sq Ft Of Space Nicely Divided And Amazingly Well Kept - 10 Ft Ceilings. Recent Built, It Features A Kitchen With Quartz Counter, Backsplash & S/S Appliances. This Home Is Situated On A Large Lot, Offers A Long Driveway W 4 Car Parking & Very Large Backyard Perfect For Summer BBQ's! Washroom And Basement Floor Are Heated Through Central Control System. Basement Apartment For In-Law Suite Or Additional Income! A Must-see.
About This Property
48 Enfield Avenue, Etobicoke, M8W 1T8
Home Overview
Basic Information
Walk around the neighborhood
48 Enfield Avenue, Etobicoke, M8W 1T8
Shally Shi
Sales Representative, Dolphin Realty Inc
English, Mandarin
Residential ResaleProperty ManagementPre Construction
Mortgage Information
Estimated Payment
$0 Principal and Interest
 Walk Score for 48 Enfield Avenue
Walk Score for 48 Enfield Avenue

Book a Showing
Tour this home with Shally
Frequently Asked Questions
Can't find what you're looking for? Contact our support team for more information.
Check out 100+ listings near this property. Listings updated daily
See the Latest Listings by Cities
1500+ home for sale in Ontario

Looking for Your Perfect Home?
Let us help you find the perfect home that matches your lifestyle
