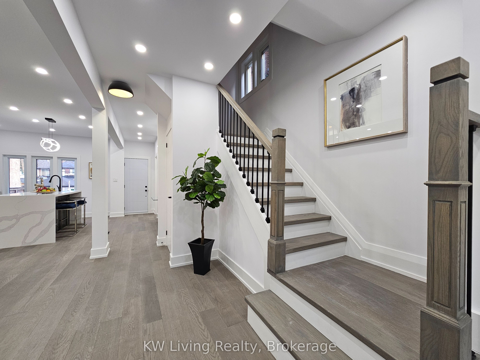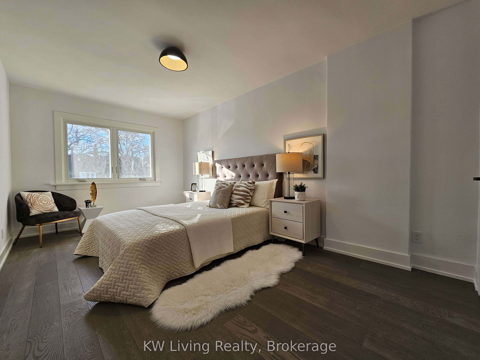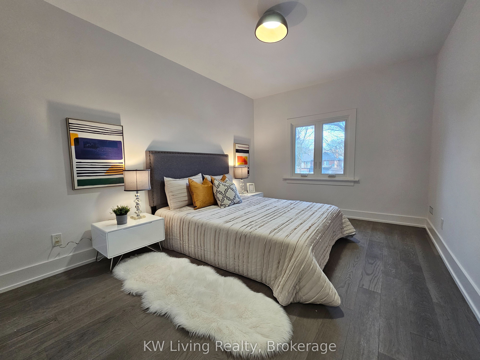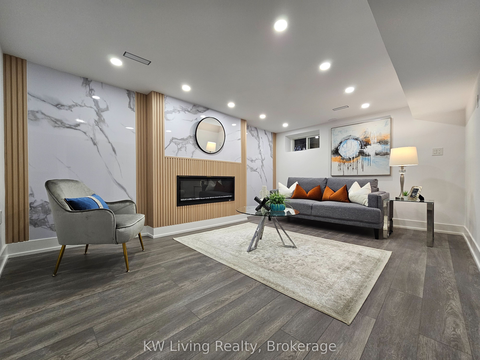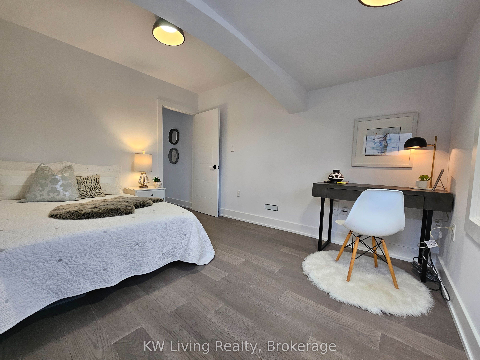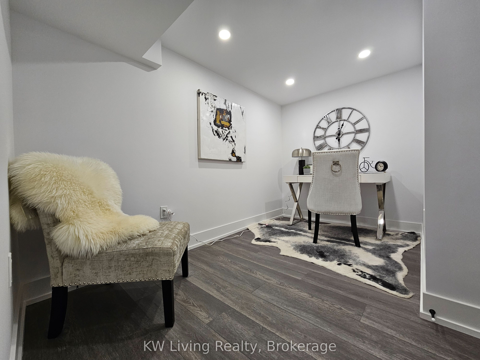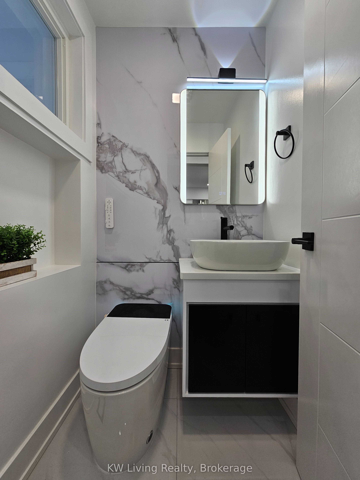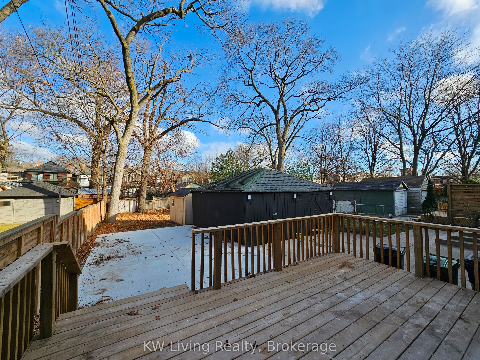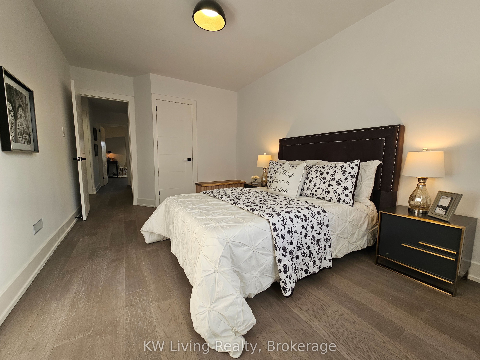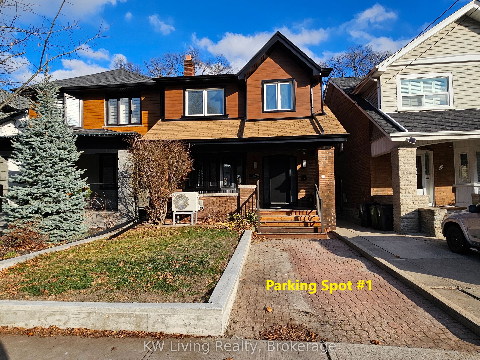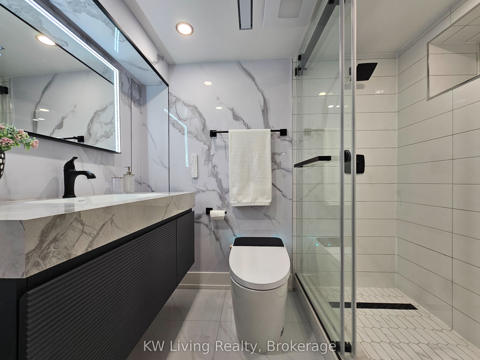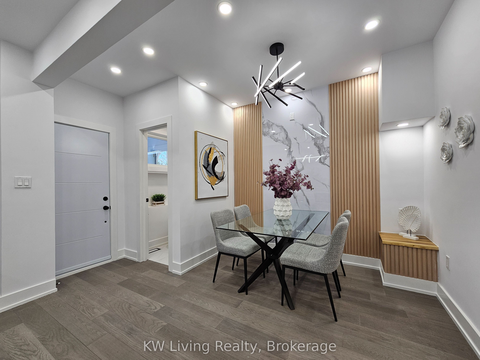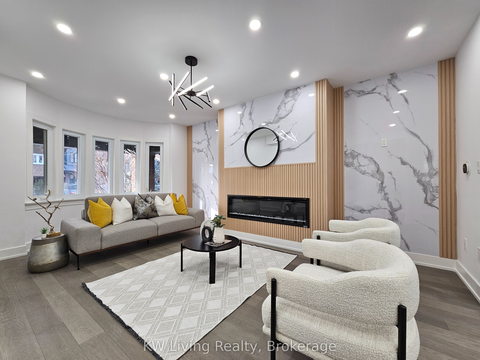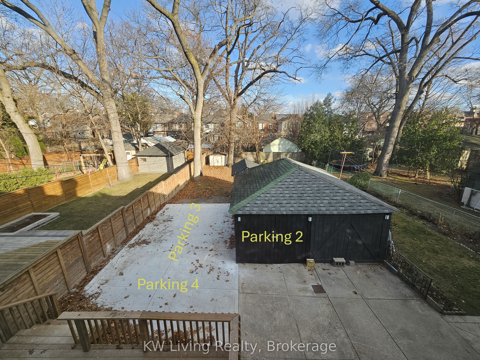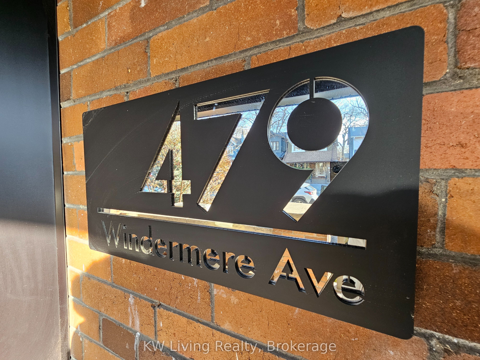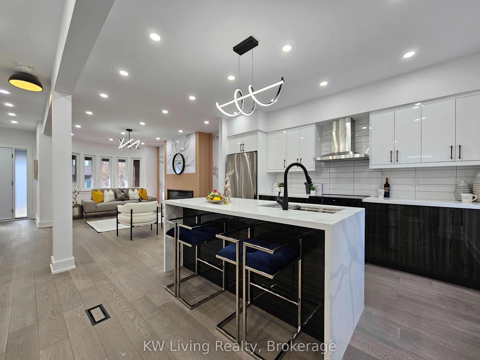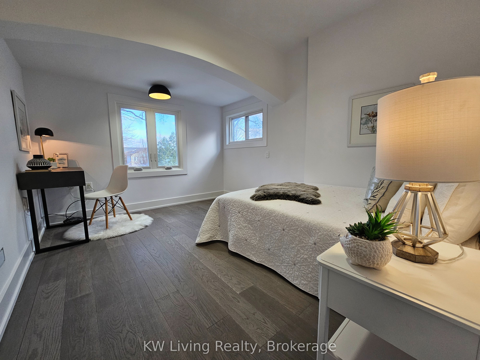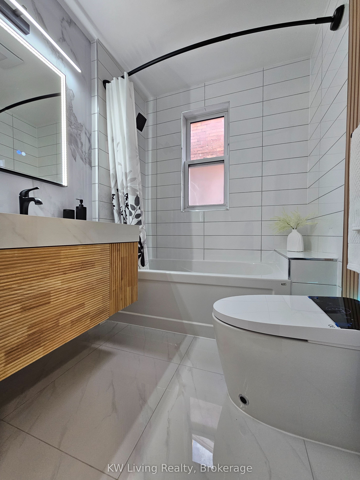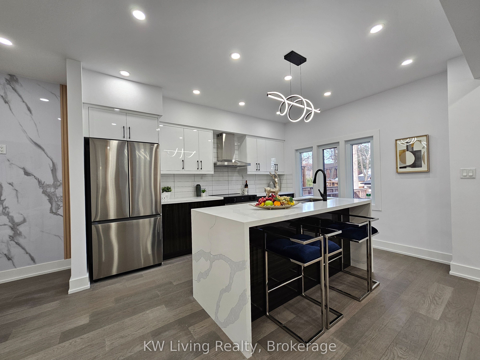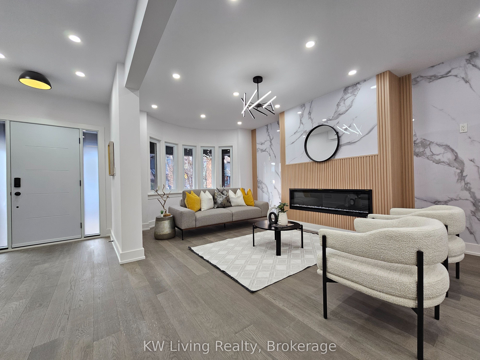
$2,499,000
Est. Payment
$9,544/mo*
*Based on 20% down, 4% interest, 30-year term
Listed by KW Living Realty
Detached•MLS #W12021151•New
Room Details
| Room | Features | Level |
|---|---|---|
Kitchen 3.8 × 4.15 m | Hardwood FloorBreakfast AreaStainless Steel Appl | Main |
Dining Room 2.8 × 4.15 m | Hardwood FloorOpen ConceptW/O To Deck | Main |
Living Room 4.2 × 5.15 m | Hardwood FloorFireplaceBay Window | Main |
Primary Bedroom 5.02 × 3.01 m | Hardwood FloorLarge WindowCloset | Second |
Bedroom 2 4.42 × 3.01 m | Hardwood FloorLarge WindowCloset | Second |
Bedroom 3 4.13 × 3.01 m | Hardwood FloorLarge WindowCloset | Second |
Client Remarks
Spacious beautiful renovated 2-storey home in Prime Bloor West Village. Thoughtfully designed practical & detailed. High ceiling main floor offers open-concept living space with wide plank hardwood flooring, modern LED lighting & luxury finishes throughout. Dream kitchen with custom cabinetry, stunning quartz counters, oversized island. Very spacious bedrooms. Relax in finished basement great for entertaining. 1 Garage parking + 3 extra parking with large deck and deep backyard. Just a 3 minute walk to the TTC subway, shops, and restaurants.
About This Property
479 Windermere Avenue, Etobicoke, M6S 3L5
Home Overview
Basic Information
Walk around the neighborhood
479 Windermere Avenue, Etobicoke, M6S 3L5
Shally Shi
Sales Representative, Dolphin Realty Inc
English, Mandarin
Residential ResaleProperty ManagementPre Construction
Mortgage Information
Estimated Payment
$0 Principal and Interest
 Walk Score for 479 Windermere Avenue
Walk Score for 479 Windermere Avenue

Book a Showing
Tour this home with Shally
Frequently Asked Questions
Can't find what you're looking for? Contact our support team for more information.
Check out 100+ listings near this property. Listings updated daily
See the Latest Listings by Cities
1500+ home for sale in Ontario

Looking for Your Perfect Home?
Let us help you find the perfect home that matches your lifestyle
