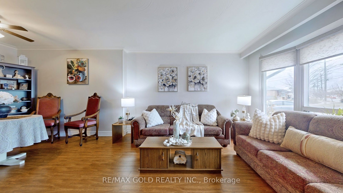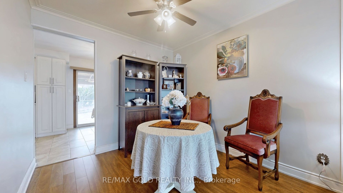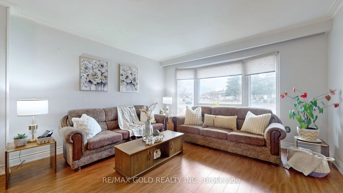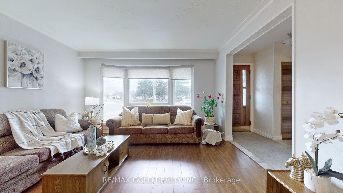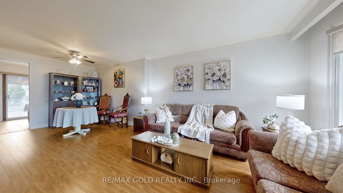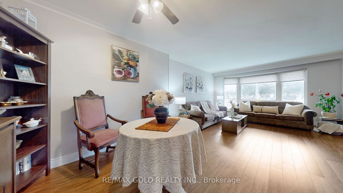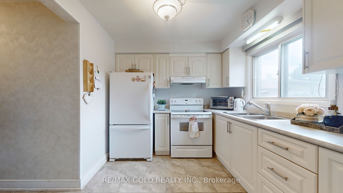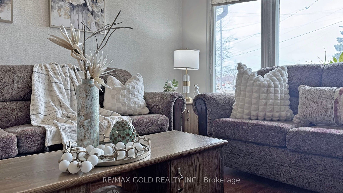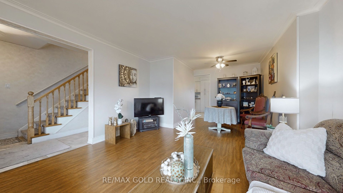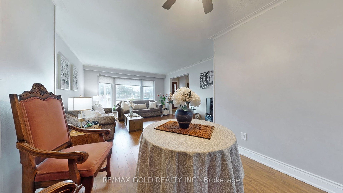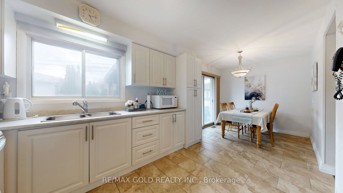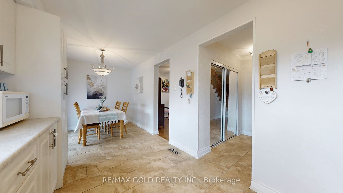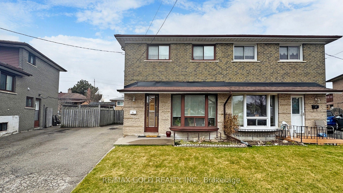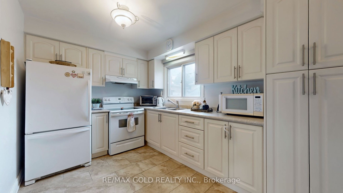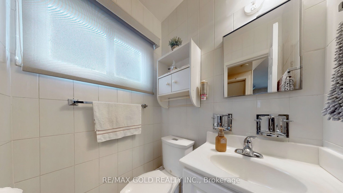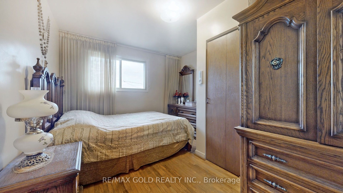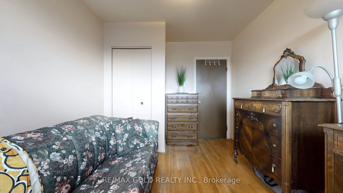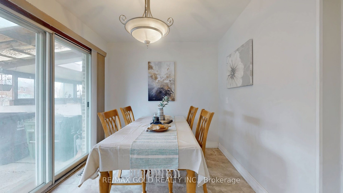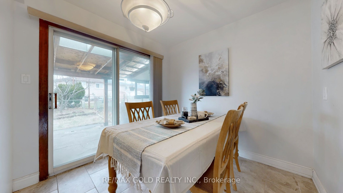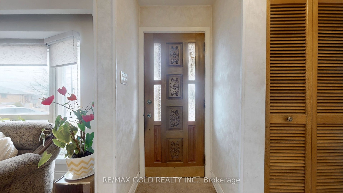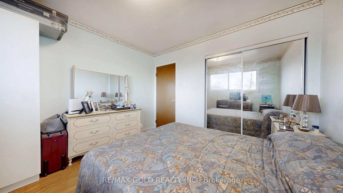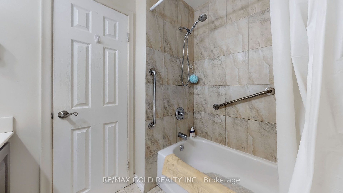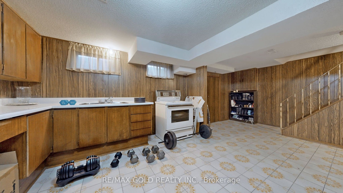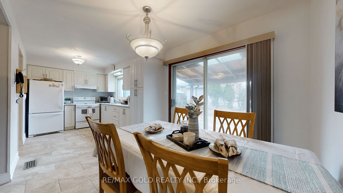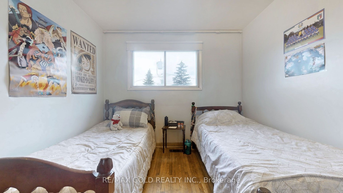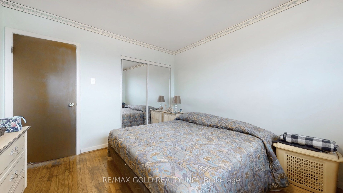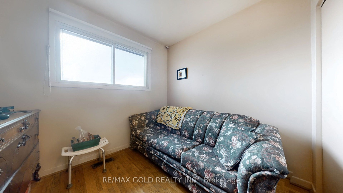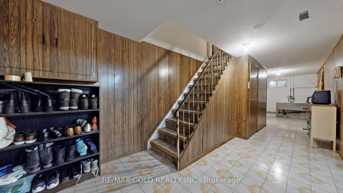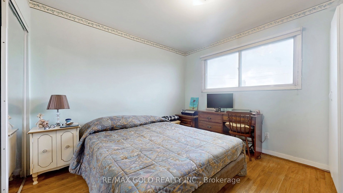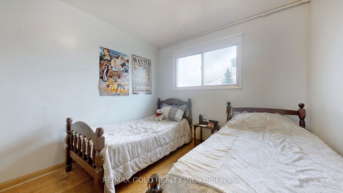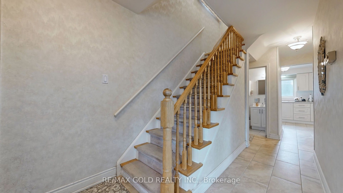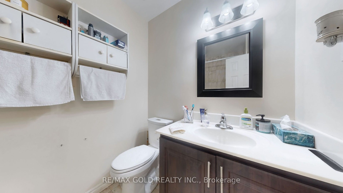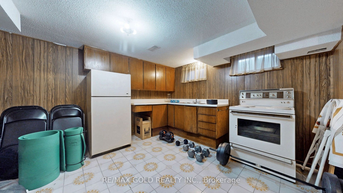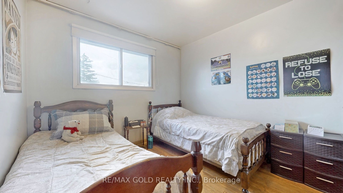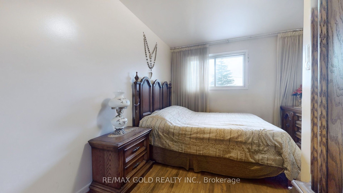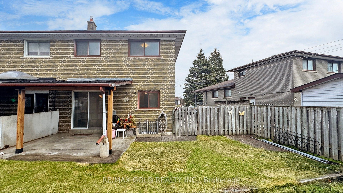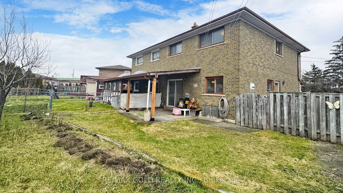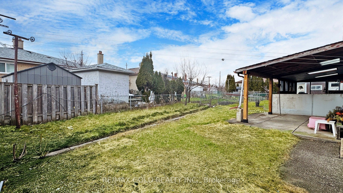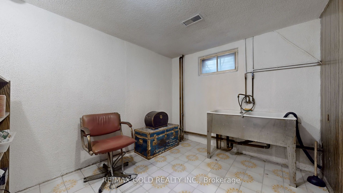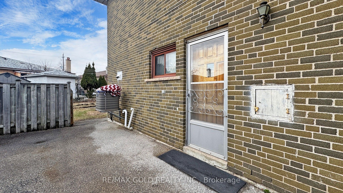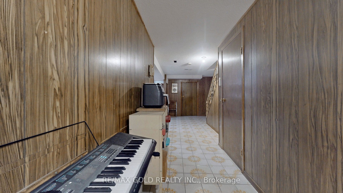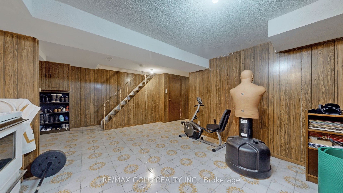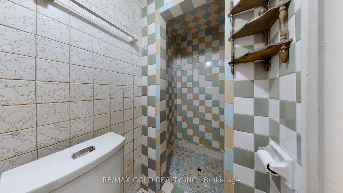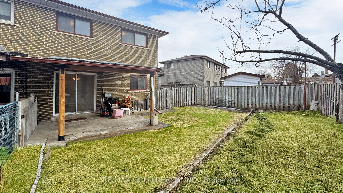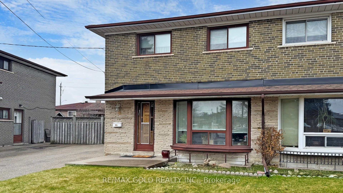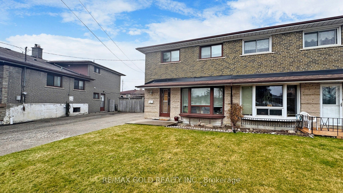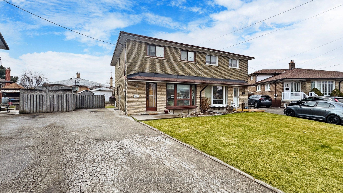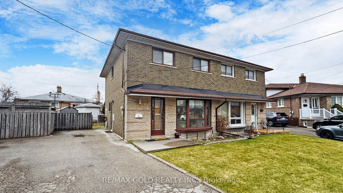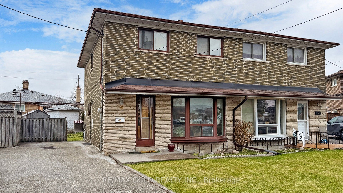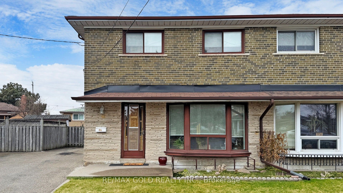
$879,000
Est. Payment
$3,357/mo*
*Based on 20% down, 4% interest, 30-year term
Listed by RE/MAX GOLD REALTY INC.
Semi-Detached •MLS #W12039774•New
Room Details
| Room | Features | Level |
|---|---|---|
Primary Bedroom 4.27 × 3.19 m | ClosetHardwood FloorWindow | Second |
Bedroom 2 3.4 × 3.25 m | Large ClosetHardwood FloorWindow | Second |
Bedroom 3 3.58 × 3.02 m | ClosetHardwood FloorWindow | Second |
Bedroom 4 3.58 × 3.02 m | ClosetHardwood FloorWindow | Second |
Kitchen 5.24 × 4.06 m | Basement | |
Living Room 7.16 × 4.04 m | Bay WindowCombined w/DiningLaminate | Ground |
Client Remarks
Your Ideal Location Awaits! Discover this well-maintained semi-detached home in the desirable Humber Summit area. This charming property offers spacious living with 4 bedrooms, and 3bathrooms, perfect for growing families or those seeking extra space. With 1500 sq ft above grade, this home offers ample space and comfort. Families will appreciate the short, safe walk to Gracedale Public School, St. Roch Catholic School, and Humber Summit Middle School, ensuring an easy commute for children. Enjoy full privacy! The main level boasts a cozy living/dining room, a spacious kitchen with an eat-in area, and a walk-out to the fenced garden. powder room and 2 coat closets on the ground floor. A side entrance provides access to the finished basement, complete with a fully functional kitchen and a 2-piece bathroom with a standing shower. The basement can be converted to an in-law suite. The home features plenty of storage space, ensuring all your needs are met. The A/C & Furnace were replaced in 2018, while the main floor received upgrades in 2015. Schedule your viewing today and fall in love with your new home. Walking Distance to Public Transit, Banks, Parks, Walking Trails, Shopping, & Close to All HWY's 407, 401, 400 & 427. Minutes away from Finch West LRT & all other amenities. This prime location provides excellent convenience and adds value to the Home.
About This Property
46 Goldsboro Road, Etobicoke, M9L 1A7
Home Overview
Basic Information
Walk around the neighborhood
46 Goldsboro Road, Etobicoke, M9L 1A7
Shally Shi
Sales Representative, Dolphin Realty Inc
English, Mandarin
Residential ResaleProperty ManagementPre Construction
Mortgage Information
Estimated Payment
$0 Principal and Interest
 Walk Score for 46 Goldsboro Road
Walk Score for 46 Goldsboro Road

Book a Showing
Tour this home with Shally
Frequently Asked Questions
Can't find what you're looking for? Contact our support team for more information.
Check out 100+ listings near this property. Listings updated daily
See the Latest Listings by Cities
1500+ home for sale in Ontario

Looking for Your Perfect Home?
Let us help you find the perfect home that matches your lifestyle
