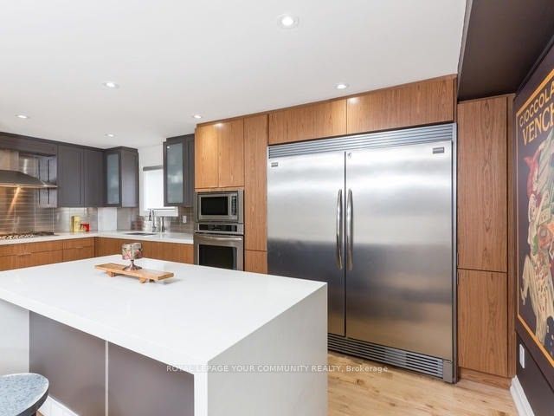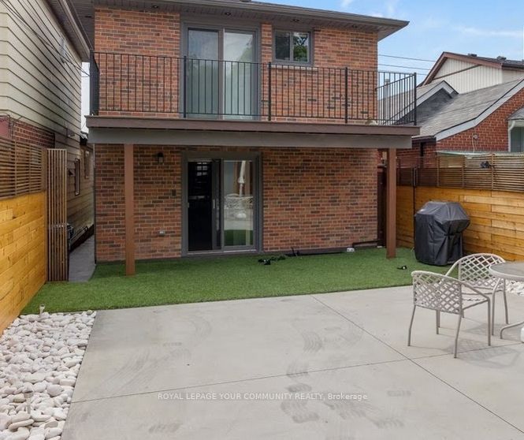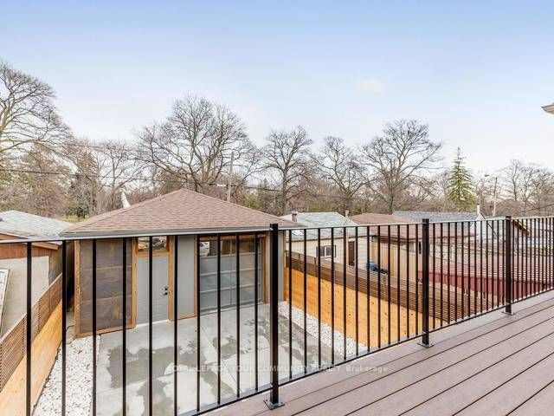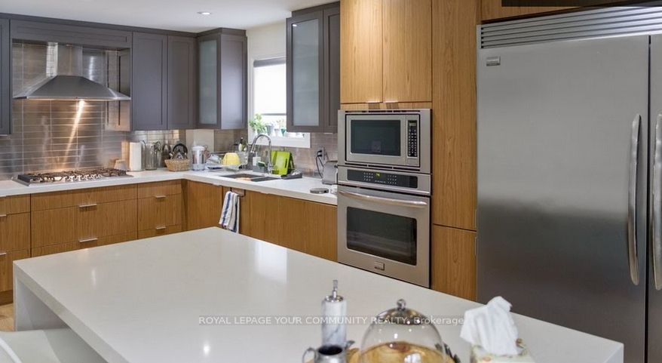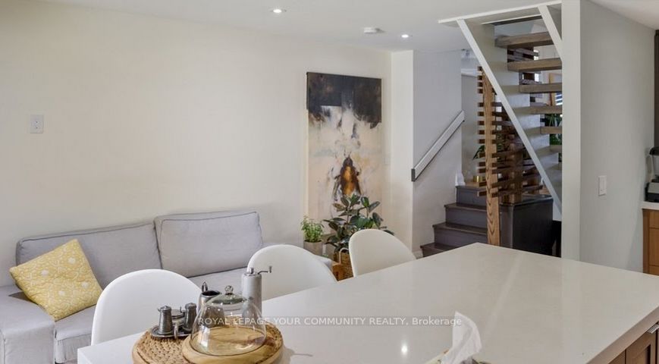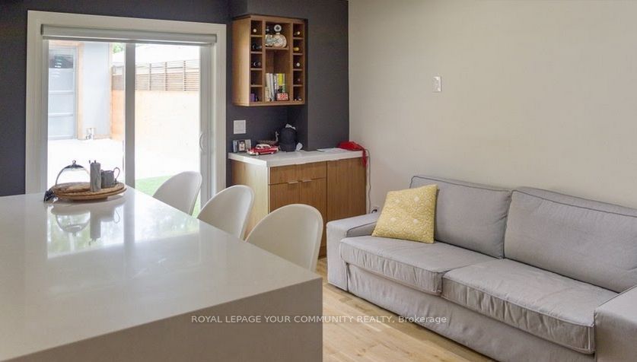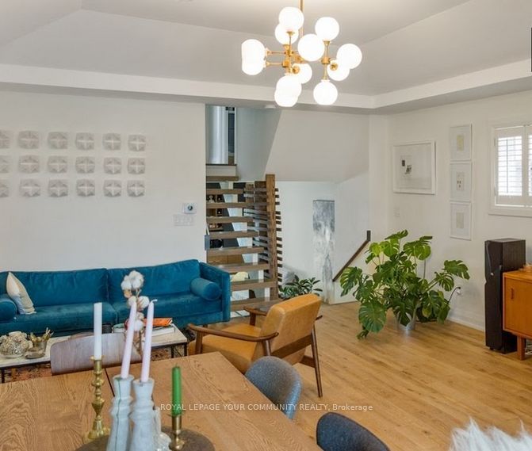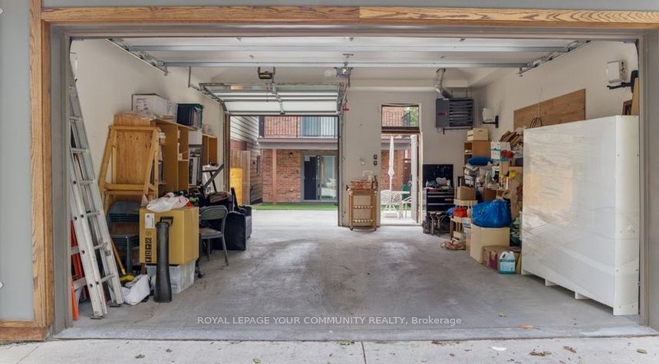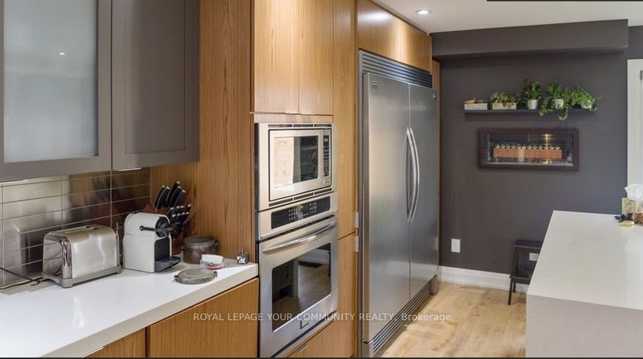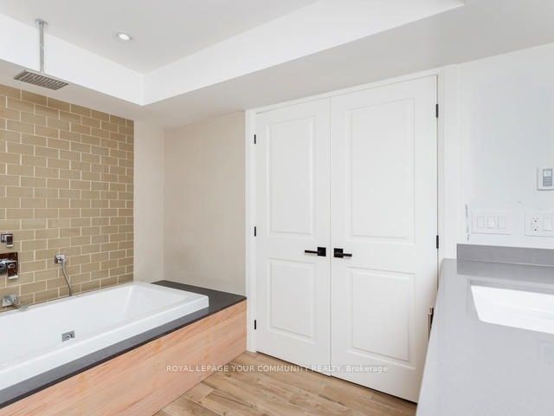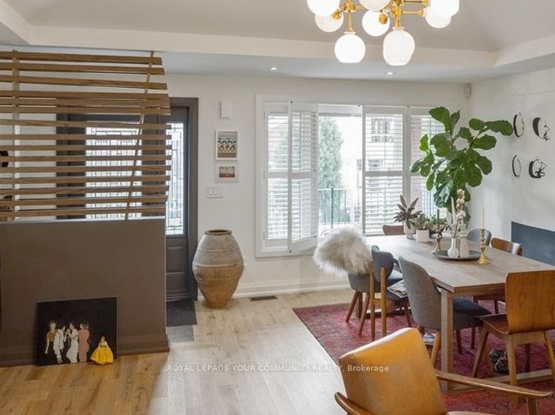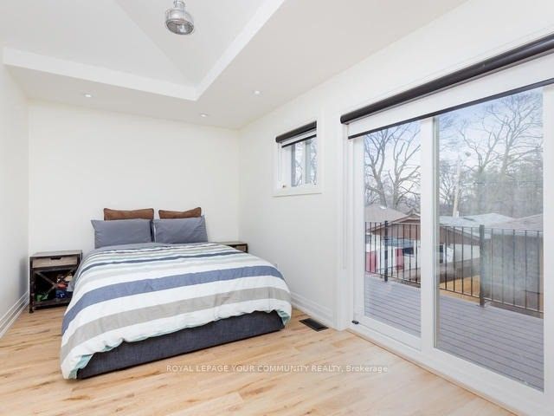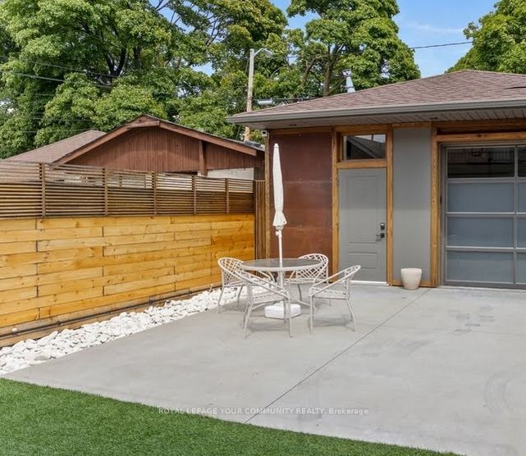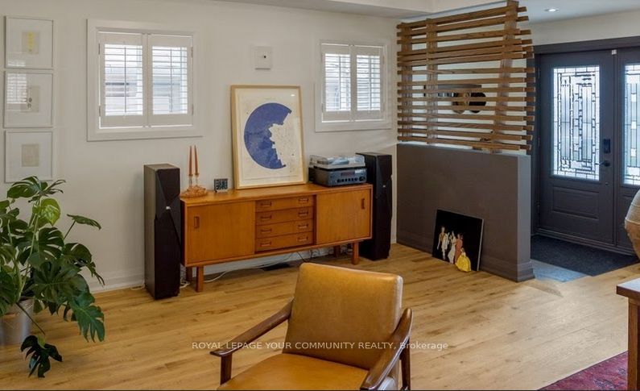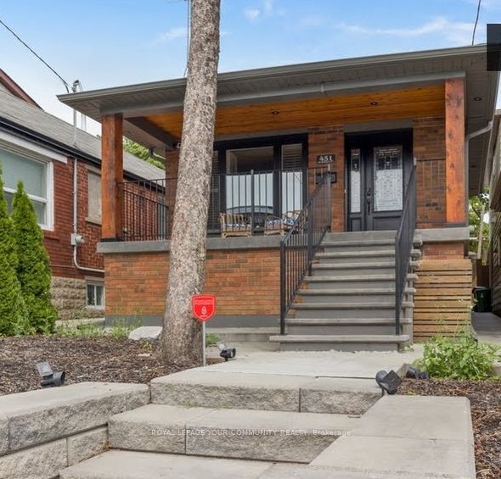
$4,200 /mo
Listed by ROYAL LEPAGE YOUR COMMUNITY REALTY
Detached•MLS #W12007932•New
Room Details
| Room | Features | Level |
|---|---|---|
Living Room 6.6 × 5 m | Combined w/DiningHardwood FloorPot Lights | Main |
Dining Room 6.6 × 5 m | Combined w/LivingCathedral Ceiling(s)Pot Lights | Main |
Kitchen 6 × 2.4 m | Stainless Steel ApplHardwood FloorW/O To Yard | Lower |
Primary Bedroom 5.1 × 2.65 m | Cathedral Ceiling(s)Hardwood FloorW/O To Balcony | Upper |
Bedroom 2 2.55 × 2.5 m | Cathedral Ceiling(s)Hardwood FloorLarge Window | Upper |
Bedroom 3 5 × 3.1 m | Large WindowLarge WindowPot Lights | Lower |
Client Remarks
Fabulous fully customized designed with entertaining in mind! This stunning property features high-end finishes and is centrally located, providing convenient access to transit, shopping, schools, and community centers. Hardwood Floor Througout, Modern Kitchen, Heated Floors In Bathrooms With Upgraded Tiles, Professionally Landscaped Low Maintenance Exterior, Full Sized Side By Side Fridge And Freezer.
About This Property
451 Mcroberts Avenue, Etobicoke, M6E 4R1
Home Overview
Basic Information
Walk around the neighborhood
451 Mcroberts Avenue, Etobicoke, M6E 4R1
Shally Shi
Sales Representative, Dolphin Realty Inc
English, Mandarin
Residential ResaleProperty ManagementPre Construction
 Walk Score for 451 Mcroberts Avenue
Walk Score for 451 Mcroberts Avenue

Book a Showing
Tour this home with Shally
Frequently Asked Questions
Can't find what you're looking for? Contact our support team for more information.
Check out 100+ listings near this property. Listings updated daily
See the Latest Listings by Cities
1500+ home for sale in Ontario

Looking for Your Perfect Home?
Let us help you find the perfect home that matches your lifestyle
