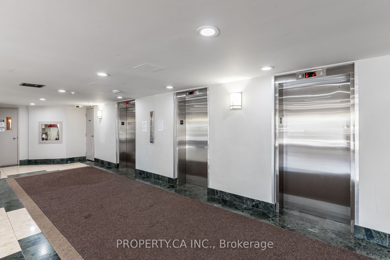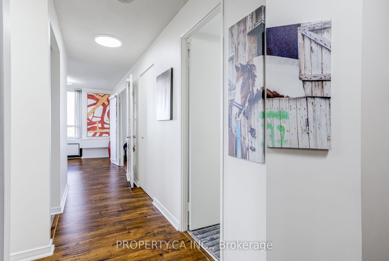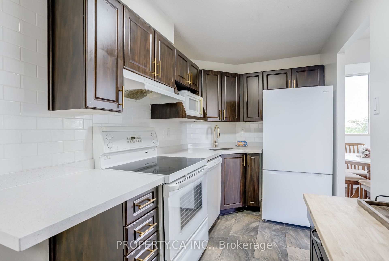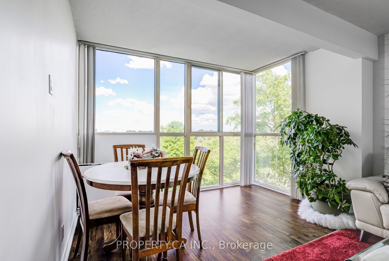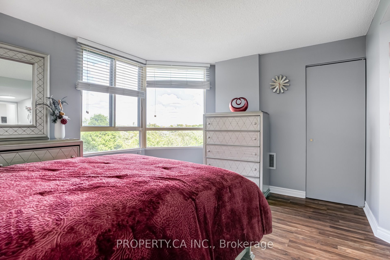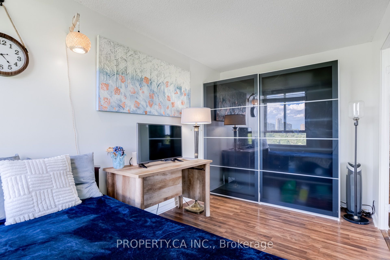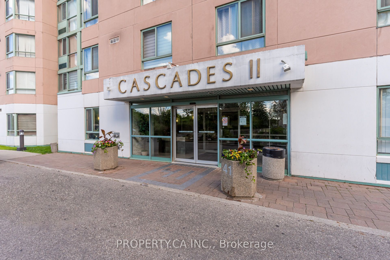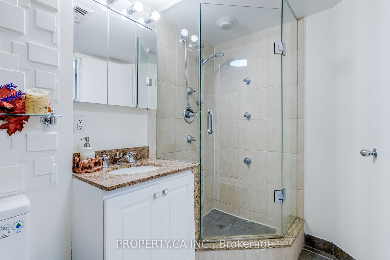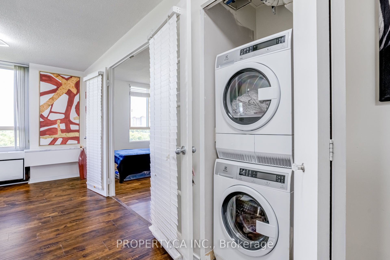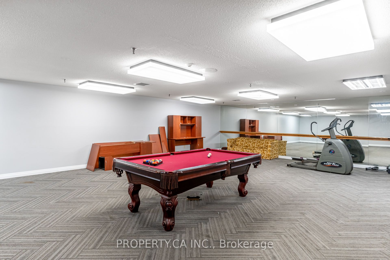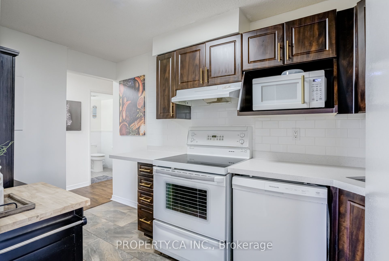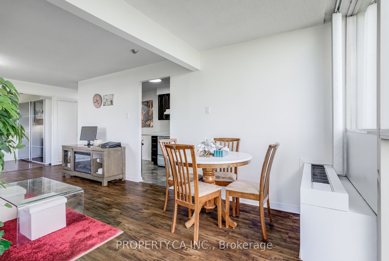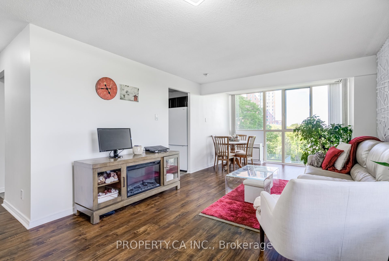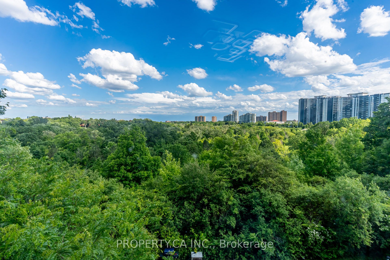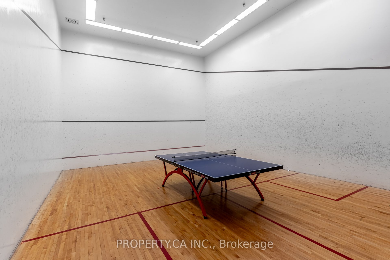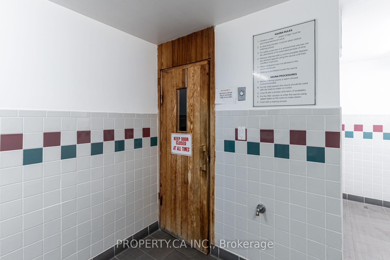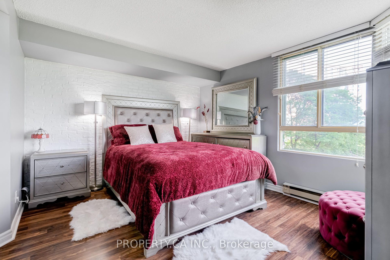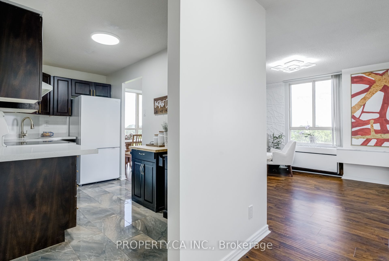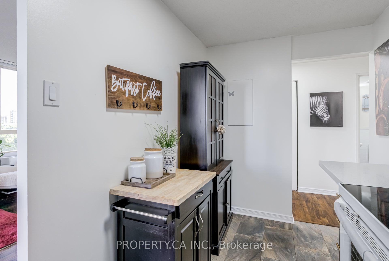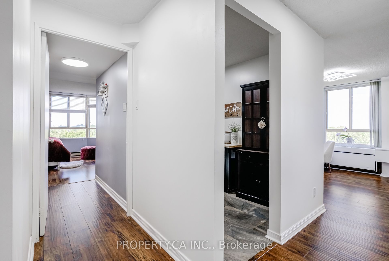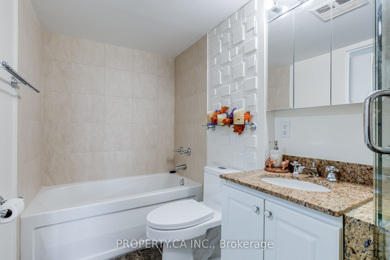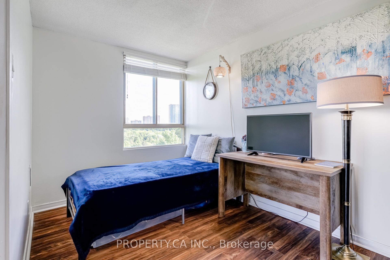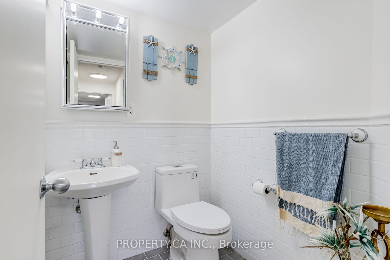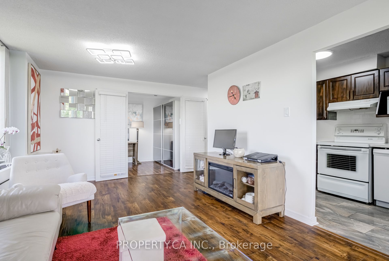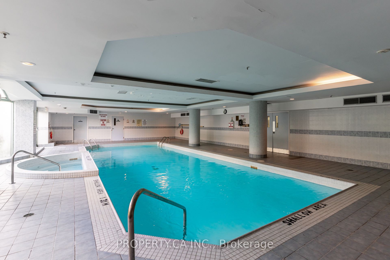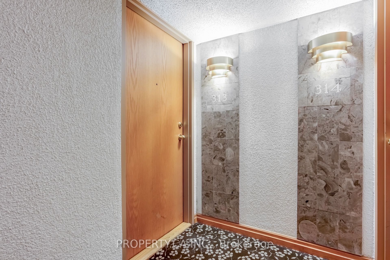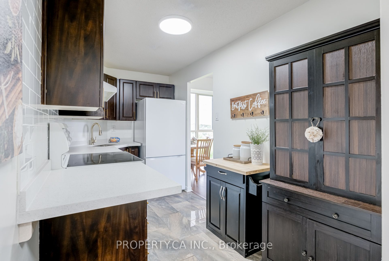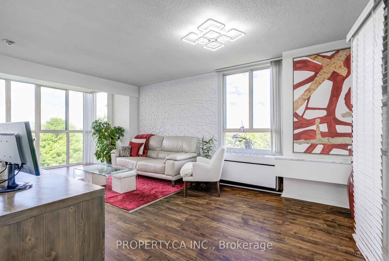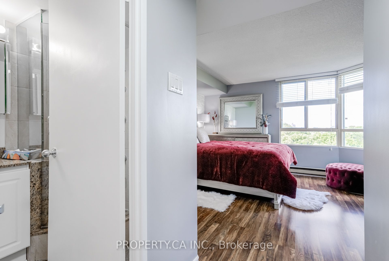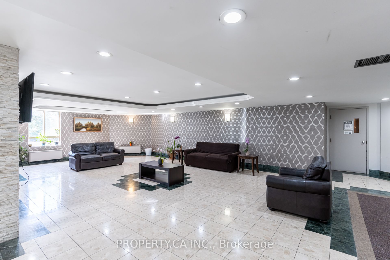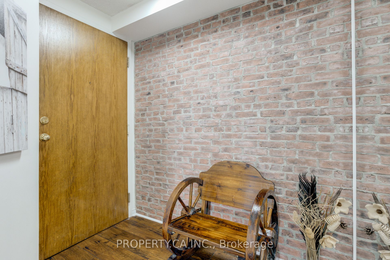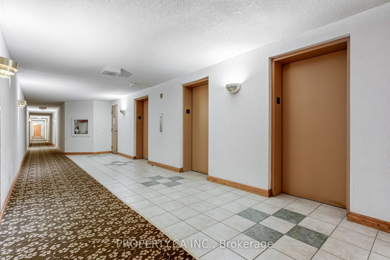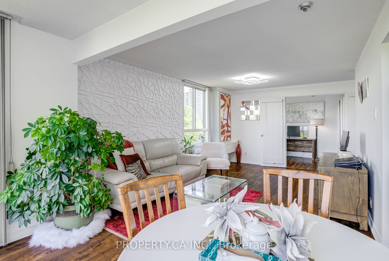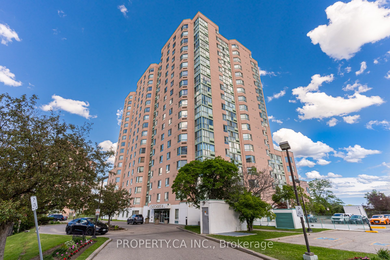
$542,500
Est. Payment
$2,072/mo*
*Based on 20% down, 4% interest, 30-year term
Listed by PROPERTY.CA INC.
Condo Apartment•MLS #W11892349•Price Change
Included in Maintenance Fee:
Common Elements
Building Insurance
Parking
Water
Room Details
| Room | Features | Level |
|---|---|---|
Living Room 4.88 × 3.51 m | LaminateCombined w/DiningUpdated | Flat |
Dining Room 2.19 × 3.51 m | LaminateCombined w/LivingOpen Concept | Flat |
Kitchen 3.81 × 1.94 m | LaminateQuartz CounterTile Floor | Flat |
Bedroom 2 3.96 × 2.38 m | LaminateWindowCloset | Flat |
Primary Bedroom 4.11 × 4.02 m | LaminateLarge Window | Flat |
Client Remarks
Step into this stunningly renovated condo with breathtaking south-facing views of the Humber River! Perfect for young families and anyone needing extra space, this 2-bedroom, 2-bathroom unit offers the ideal combination of luxury and affordability. The condo has been meticulously updated with modern renovations, ensuring a seamless move-in experience. Enjoy the elegance of freshly painted walls, new flooring, an upgraded kitchen with new appliances and a beautiful modern accent wall. The upgraded kitchen features beautifully renovated countertops and cabinetry with a chic new tiled backsplash.The dining room, bathed in natural light from floor-to-ceiling windows, offers serene views of lush greenery and the Humber River, making it an ideal space for your morning coffee or as a functional office space. Relax in the primary bedroom, which boasts a luxurious 4-piece ensuite. The condo also offers an array of amenities such as a party room, gym, indoor pool, sauna, and squash court, providing endless entertainment and relaxation options. Located just minutes away from schools, restaurants, shops, and within walking distance to the Steeles West and Kipling bus stops, this prime location also offers easy access to the future Finch West LRT station and more. This is an opportunity you don't want to miss. Book your viewing today and discover your dream home. **EXTRAS** All Appliances
About This Property
41 Markbrook Lane, Etobicoke, M9V 5E6
Home Overview
Basic Information
Walk around the neighborhood
41 Markbrook Lane, Etobicoke, M9V 5E6
Shally Shi
Sales Representative, Dolphin Realty Inc
English, Mandarin
Residential ResaleProperty ManagementPre Construction
Mortgage Information
Estimated Payment
$0 Principal and Interest
 Walk Score for 41 Markbrook Lane
Walk Score for 41 Markbrook Lane

Book a Showing
Tour this home with Shally
Frequently Asked Questions
Can't find what you're looking for? Contact our support team for more information.
Check out 100+ listings near this property. Listings updated daily
See the Latest Listings by Cities
1500+ home for sale in Ontario

Looking for Your Perfect Home?
Let us help you find the perfect home that matches your lifestyle
