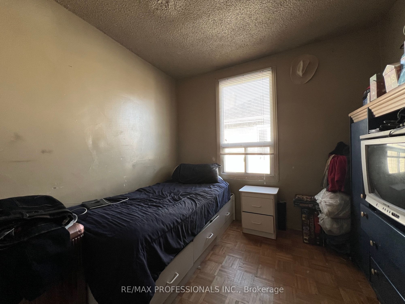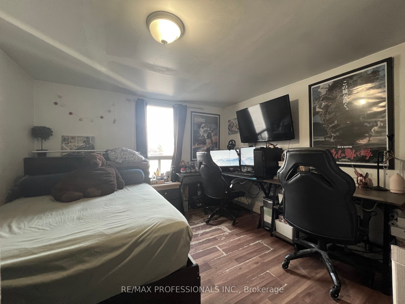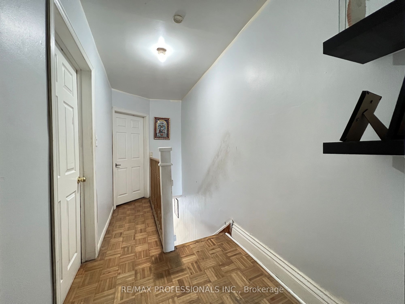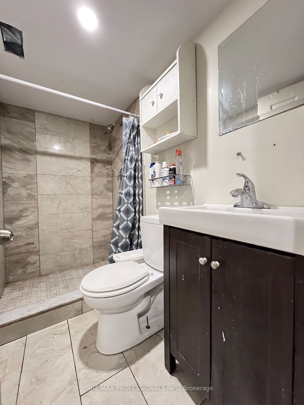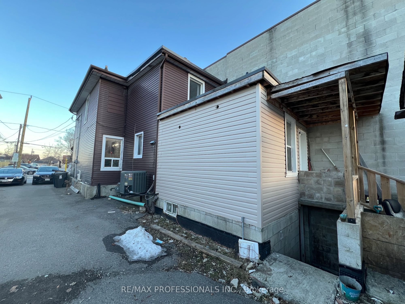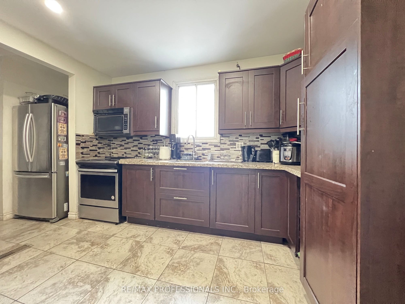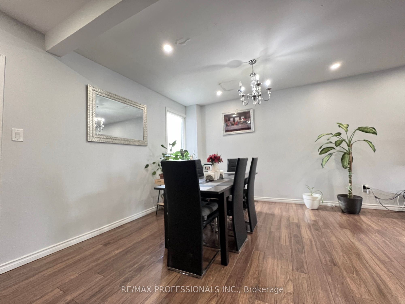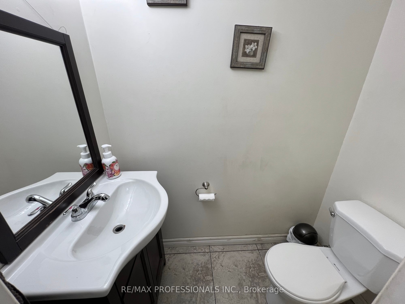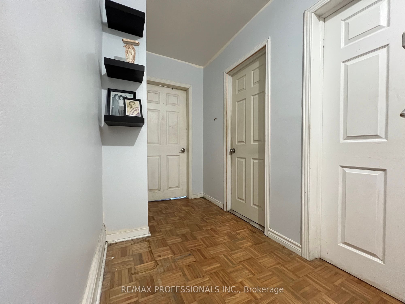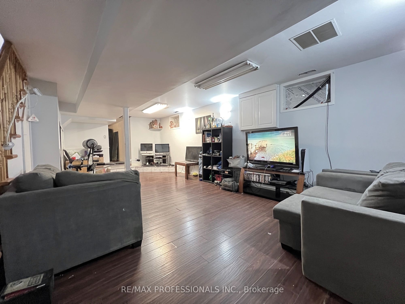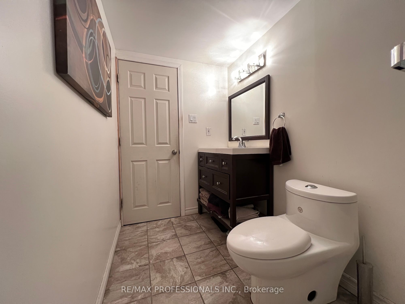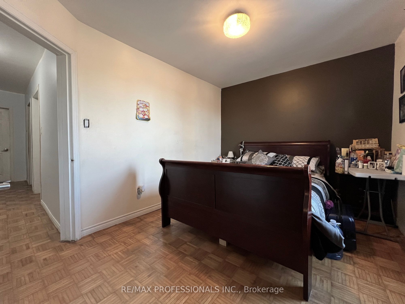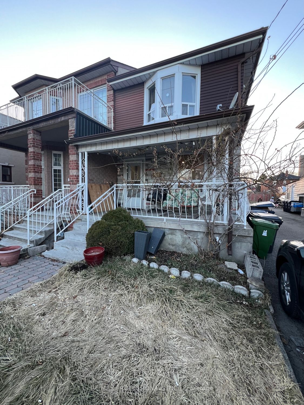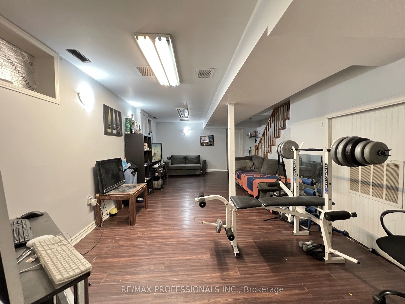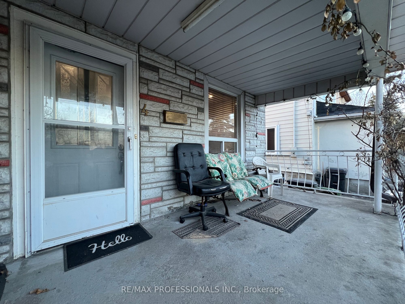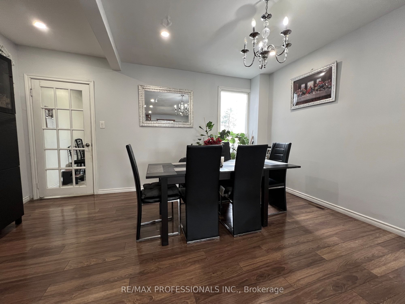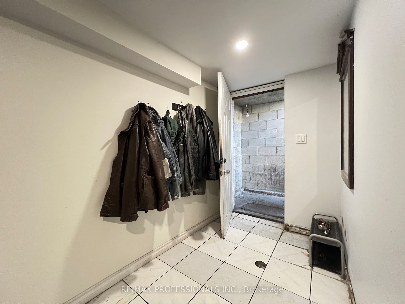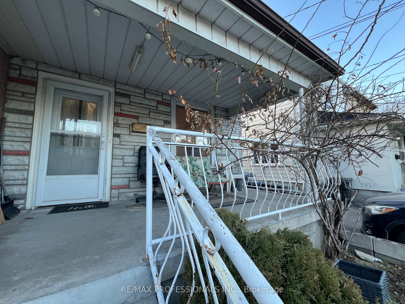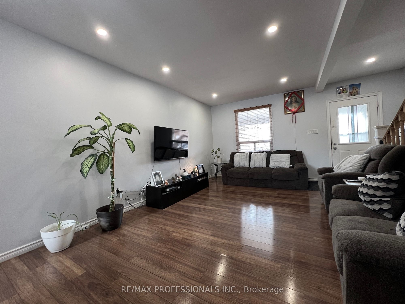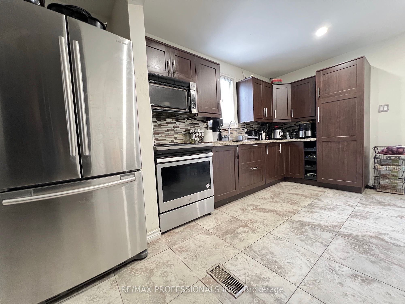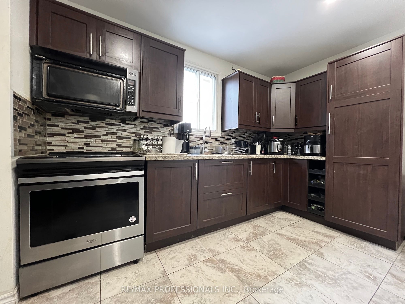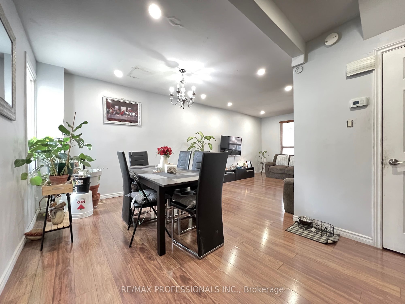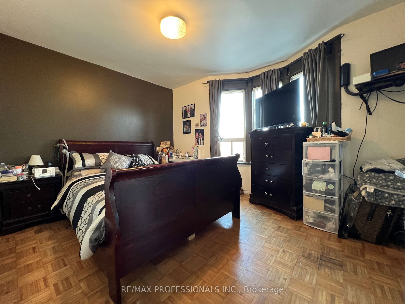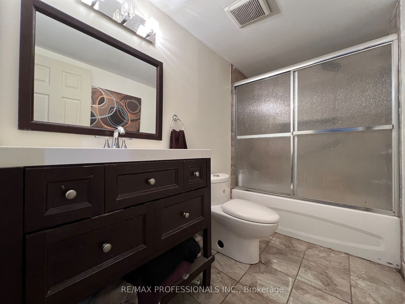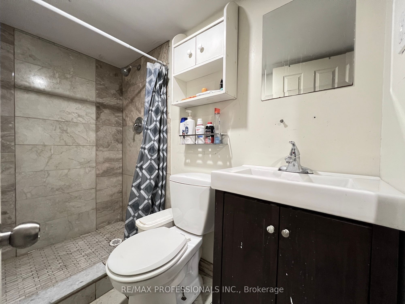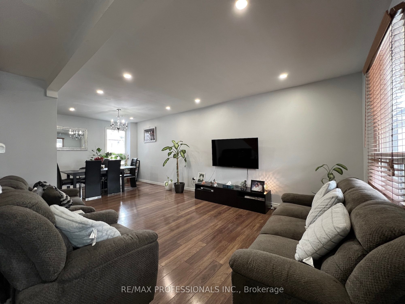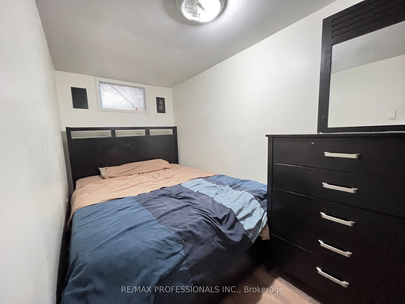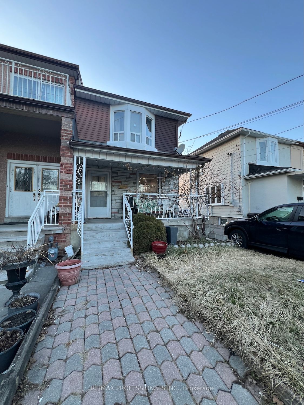
$919,900
Est. Payment
$3,513/mo*
*Based on 20% down, 4% interest, 30-year term
Listed by RE/MAX PROFESSIONALS INC.
Semi-Detached •MLS #W12036457•New
Room Details
| Room | Features | Level |
|---|---|---|
Living Room 4.52 × 3.73 m | LaminatePot LightsPicture Window | Main |
Dining Room 4.62 × 3.03 m | LaminateWindowPot Lights | Main |
Kitchen 3.88 × 3.2 m | Ceramic FloorStainless Steel ApplW/O To Yard | Main |
Primary Bedroom 4.1 × 2.88 m | ParquetWalk-In Closet(s)Bay Window | Second |
Bedroom 2 3.6 × 3.31 m | LaminateLarge ClosetPicture Window | Second |
Bedroom 3 2.93 × 2.78 m | ParquetLarge ClosetWindow | Second |
Client Remarks
3 Bedroom Semi Detached Home in Weston/ Mount Denis. Parquet / Laminate Floors Throughout. Walkout To Yard From Kitchen. 3 Bedrooms On 2nd Floor. 3 washrooms. Good Sized Yard. Large 2 Car Tandem Detached Garage. Ceramic Floor In Finished Basement. One Bedroom In Basement, Recreation Room, Walk-Up To Yard From Basement. Unfinished Washroom In Basement. Near The Junction and not far to High Park.
About This Property
4 Locust Street, Etobicoke, M6M 4N2
Home Overview
Basic Information
Walk around the neighborhood
4 Locust Street, Etobicoke, M6M 4N2
Shally Shi
Sales Representative, Dolphin Realty Inc
English, Mandarin
Residential ResaleProperty ManagementPre Construction
Mortgage Information
Estimated Payment
$0 Principal and Interest
 Walk Score for 4 Locust Street
Walk Score for 4 Locust Street

Book a Showing
Tour this home with Shally
Frequently Asked Questions
Can't find what you're looking for? Contact our support team for more information.
Check out 100+ listings near this property. Listings updated daily
See the Latest Listings by Cities
1500+ home for sale in Ontario

Looking for Your Perfect Home?
Let us help you find the perfect home that matches your lifestyle
