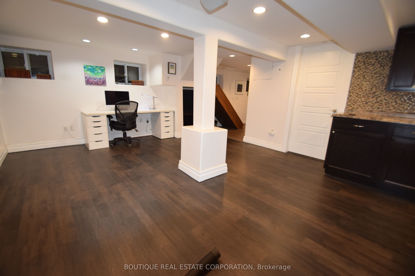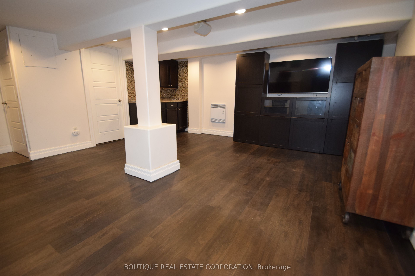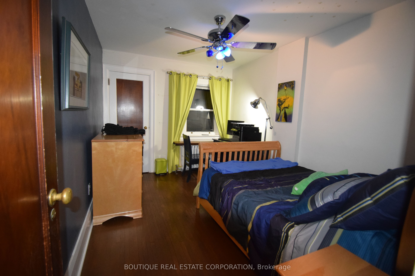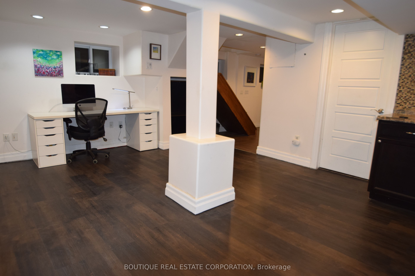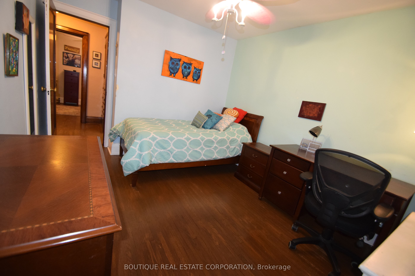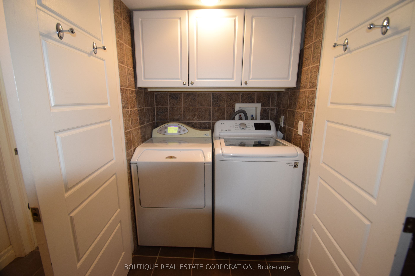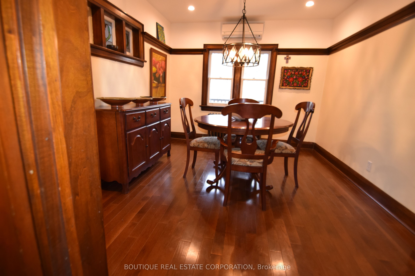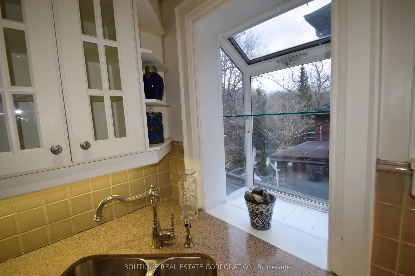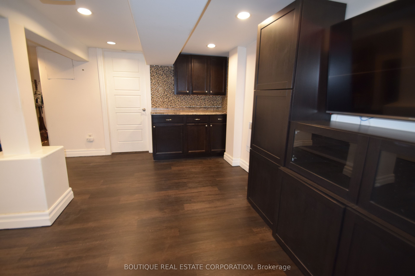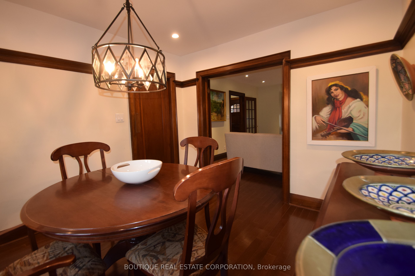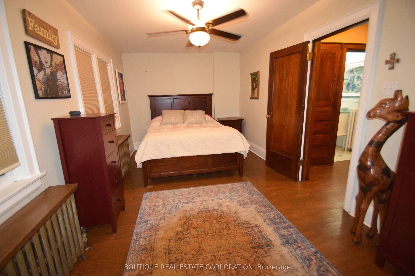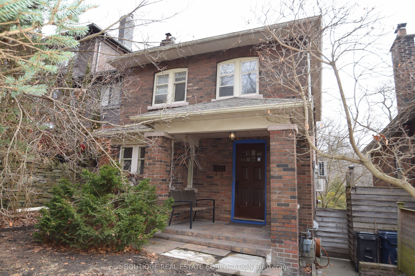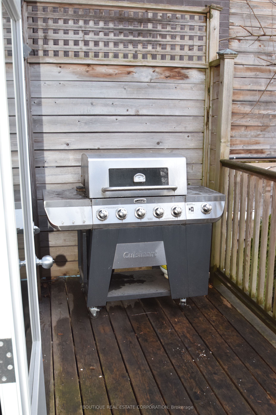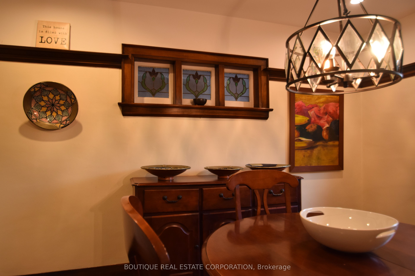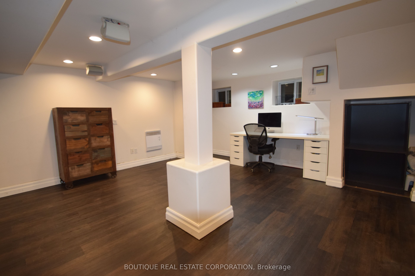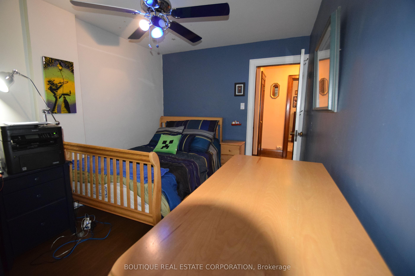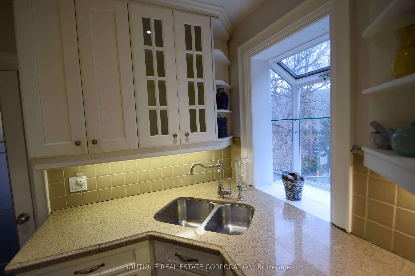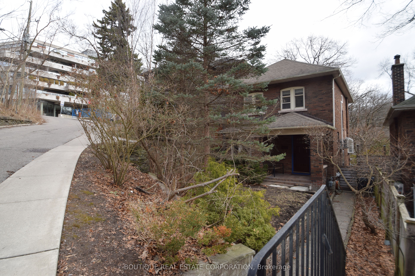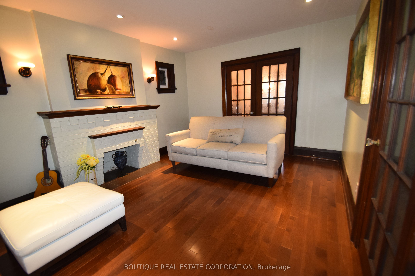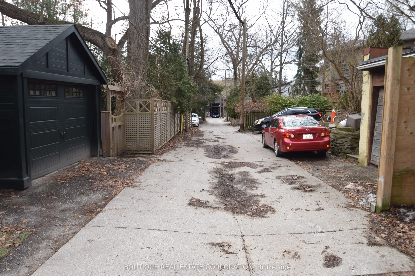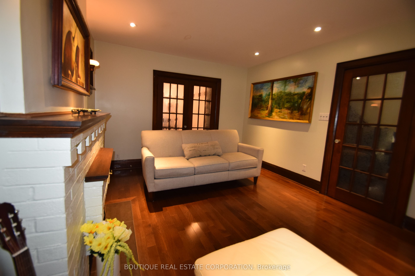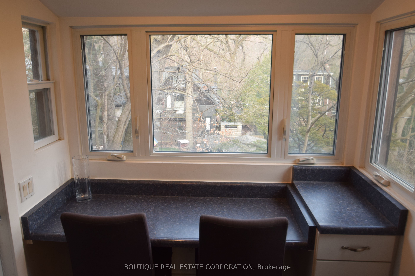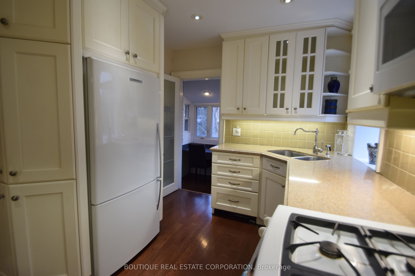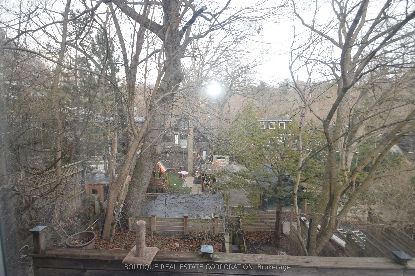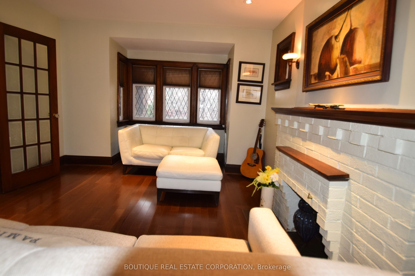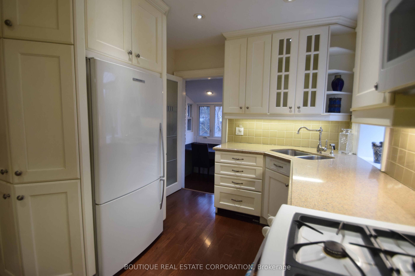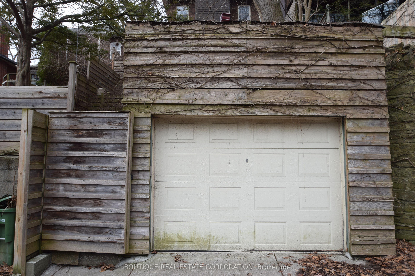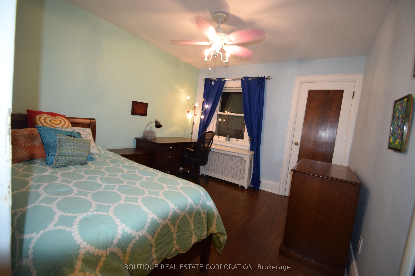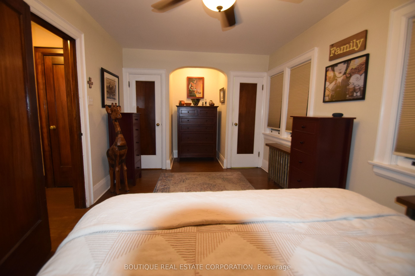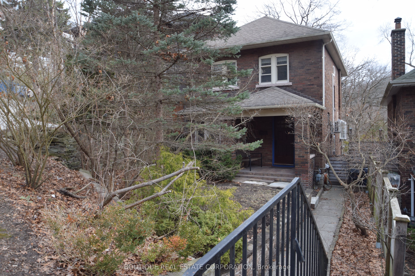
$1,885,000
Est. Payment
$7,199/mo*
*Based on 20% down, 4% interest, 30-year term
Listed by BOUTIQUE REAL ESTATE CORPORATION
Detached•MLS #W12037792•Price Change
Room Details
| Room | Features | Level |
|---|---|---|
Living Room 4.64 × 3.52 m | Irregular RoomBrick FireplaceHardwood Floor | Ground |
Dining Room 3.91 × 3.15 m | Hardwood FloorFrench DoorsPlate Rail | Ground |
Kitchen 3.47 × 2.61 m | Hardwood FloorGreenhouse WindowB/I Dishwasher | Ground |
Client Remarks
Possible Owner Financing Available. An Urbanist dream, this home is not to small and not to big, park you car in the detached garage and take a short 5 minute walk to the subway or ride your bike to work. This home looks into High Park from its lofted perch. Tiered lot affords privacy from neighbours. Garage accessed from laneway. Fully fenced with Plank Cedar Wood. A short walk to High Park and all its beauty. A blend of modern upgrades all the while keeping a little of its original charm with original wainscotting and plate rail, built-in linen cabinet. The kitchen boast duel fuel connections with gas and electricity for the best of cooking and baking. Walkout from the sunroom BBQ area. This home priced to allow for you to add your own future personal touches. Also, enjoy the short walk to Bloor West Village and all that it has to offer. No need to drive your card to get daily needs. Walnut Hardwood on main floor(original on second) Porcelain tiles and vinyl plank flooring in basement. Hand crafter ceramic tiles back splash in kitchen. No knob and tube or Aluminum wiring, No galvanized plumbing, No clay tile sewer pipe to city sewers, Upgraded 3/4" copper water line, back flow valve installed and chime. Bell Fibe to Central Internet hub in basement closet with numerous hard wired locations throughout home (Cable and Cat5e). Speaker wires lead to area behind TV.
About This Property
373 Ellis Park Road, Etobicoke, M6S 2V7
Home Overview
Basic Information
Walk around the neighborhood
373 Ellis Park Road, Etobicoke, M6S 2V7
Shally Shi
Sales Representative, Dolphin Realty Inc
English, Mandarin
Residential ResaleProperty ManagementPre Construction
Mortgage Information
Estimated Payment
$0 Principal and Interest
 Walk Score for 373 Ellis Park Road
Walk Score for 373 Ellis Park Road

Book a Showing
Tour this home with Shally
Frequently Asked Questions
Can't find what you're looking for? Contact our support team for more information.
Check out 100+ listings near this property. Listings updated daily
See the Latest Listings by Cities
1500+ home for sale in Ontario

Looking for Your Perfect Home?
Let us help you find the perfect home that matches your lifestyle
