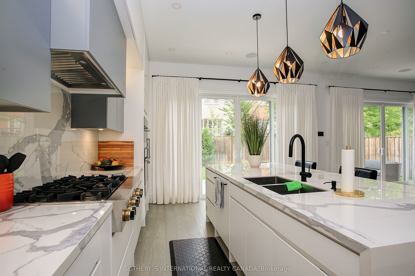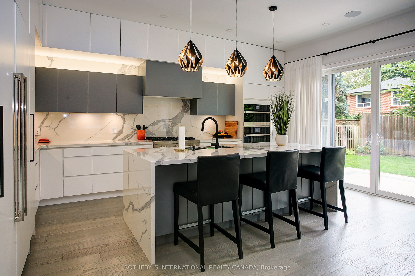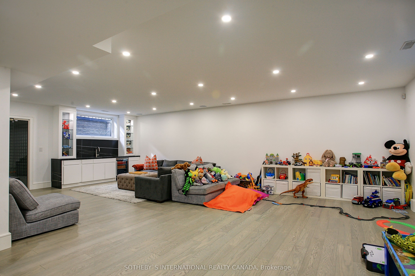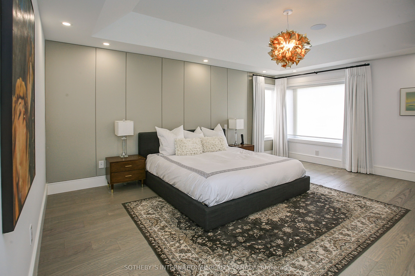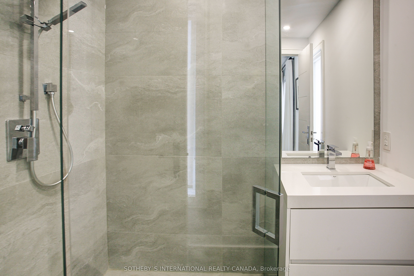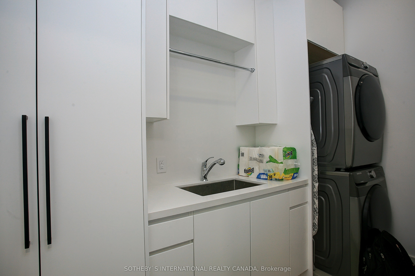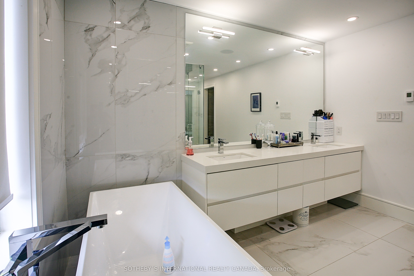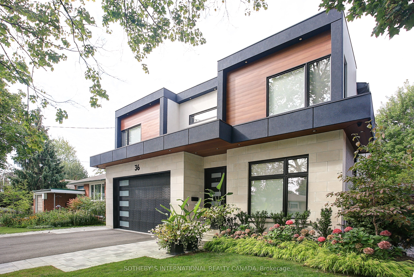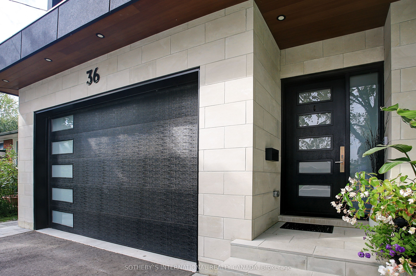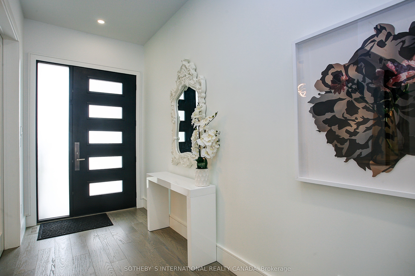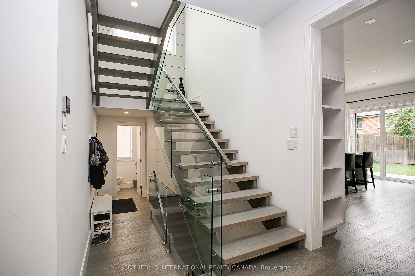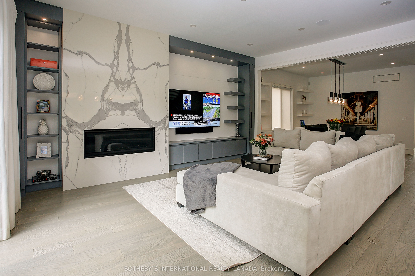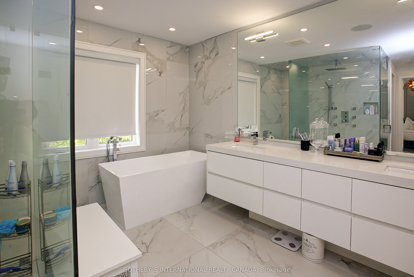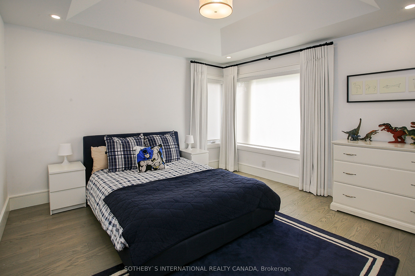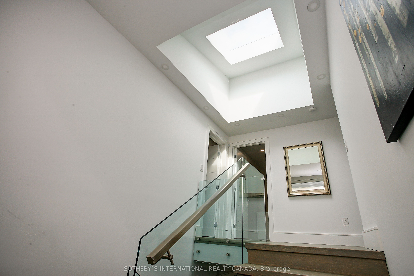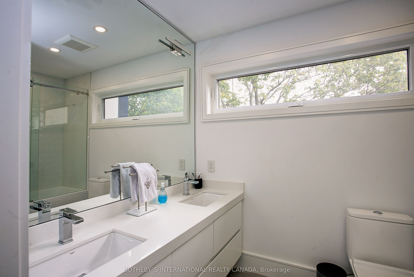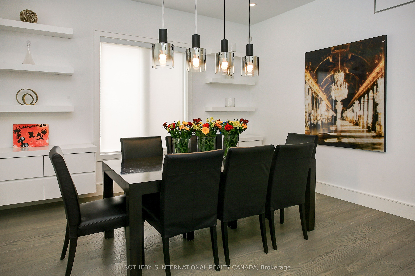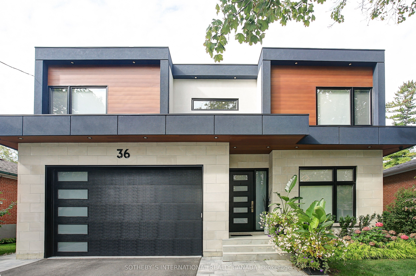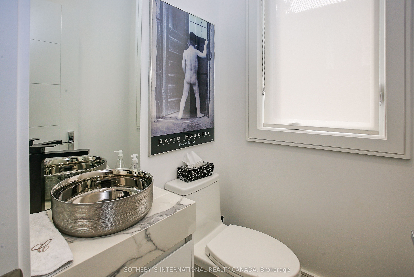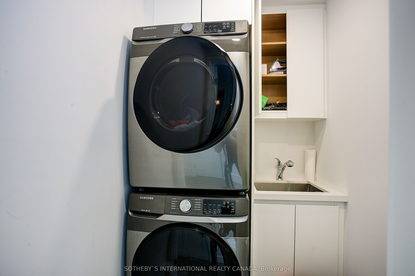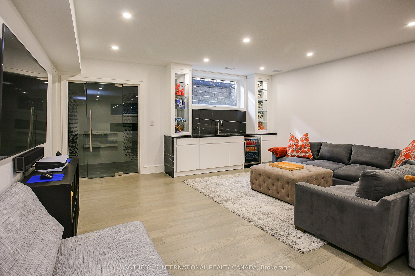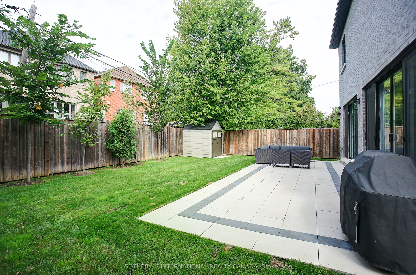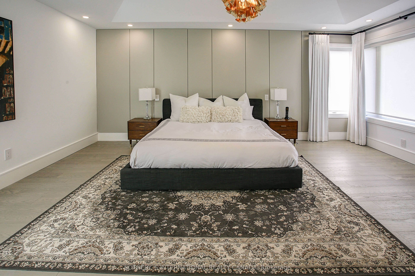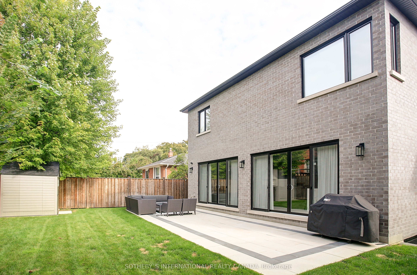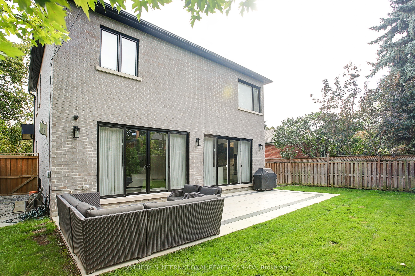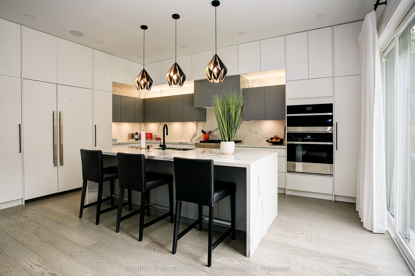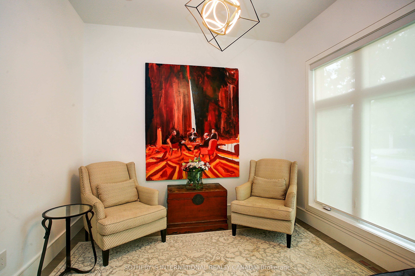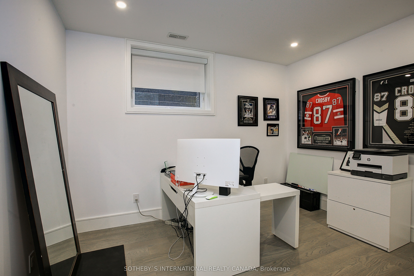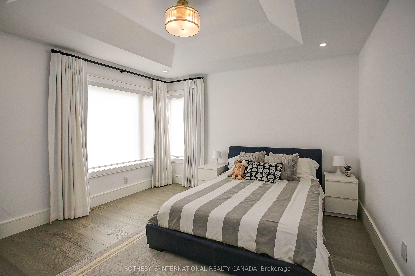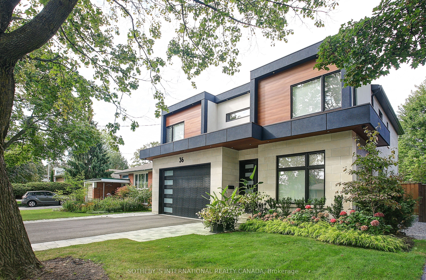
$2,799,000
Est. Payment
$10,690/mo*
*Based on 20% down, 4% interest, 30-year term
Listed by SOTHEBY`S INTERNATIONAL REALTY CANADA
Detached•MLS #W11897021•New
Room Details
| Room | Features | Level |
|---|---|---|
Living Room 5.74 × 5.38 m | Gas FireplaceHardwood FloorW/O To Sundeck | Main |
Dining Room 5.41 × 4.42 m | Open ConceptHardwood FloorB/I Shelves | Main |
Kitchen 5.74 × 4.27 m | Centre IslandB/I AppliancesOpen Concept | Main |
Primary Bedroom 5.72 × 4.72 m | Walk-In Closet(s)5 Pc EnsuiteOverlooks Backyard | Second |
Bedroom 2 4.9 × 3.96 m | Double Closet3 Pc Ensuite | Second |
Bedroom 3 4.01 × 3.86 m | ClosetHardwood Floor5 Pc Bath | Second |
Client Remarks
Welcome to this beautiful custom 2-storey home w/4+1 bedrooms/5 baths plan. It boasts exquisite craftsmanship, brick & stone exteriors, situated on a 50' x 110.07' lot. The main floor is open-concept w/cozy living area, gas fireplace, & walk-out to patio & garden. The dining room & kitchen are perfect for hosting, featuring built-in shelves & backyard access. The kitchen is a chef's dream w/waterfall center island, integrated appliances, strategic lighting. A main floor office/study provides a serene workspace.Upstairs, the primary bedroom has a spa-inspired 5-pc ensuite & dual walk-in closets. The powder room & main floor laundry room w/sink complete this level. Another bedroom has a 3-pc ensuite, while 2 additional bedrooms share a 5-pc bath. A second-floor laundry room w/sink adds convenience. The fin. lower level is a recreational haven w/an electric fireplace, wet bar, wine cellar, & bedroom w/3-pc bathroom. The double built-in garage & private driveway, ensure your vehicles are secure. **EXTRAS** Quiet, family-oriented central location near top-rated schools, shopping, and transit. Easy access to highways, Pearson Airport, and GO Station. Ideal for an active lifestyle with nearby trails, golf, bike paths, and tennis courts.
About This Property
36 Burrows Avenue, Etobicoke, M9B 4W7
Home Overview
Basic Information
Walk around the neighborhood
36 Burrows Avenue, Etobicoke, M9B 4W7
Shally Shi
Sales Representative, Dolphin Realty Inc
English, Mandarin
Residential ResaleProperty ManagementPre Construction
Mortgage Information
Estimated Payment
$0 Principal and Interest
 Walk Score for 36 Burrows Avenue
Walk Score for 36 Burrows Avenue

Book a Showing
Tour this home with Shally
Frequently Asked Questions
Can't find what you're looking for? Contact our support team for more information.
Check out 100+ listings near this property. Listings updated daily
See the Latest Listings by Cities
1500+ home for sale in Ontario

Looking for Your Perfect Home?
Let us help you find the perfect home that matches your lifestyle
