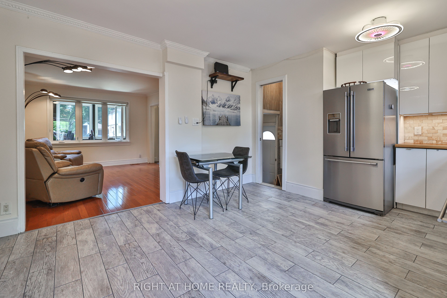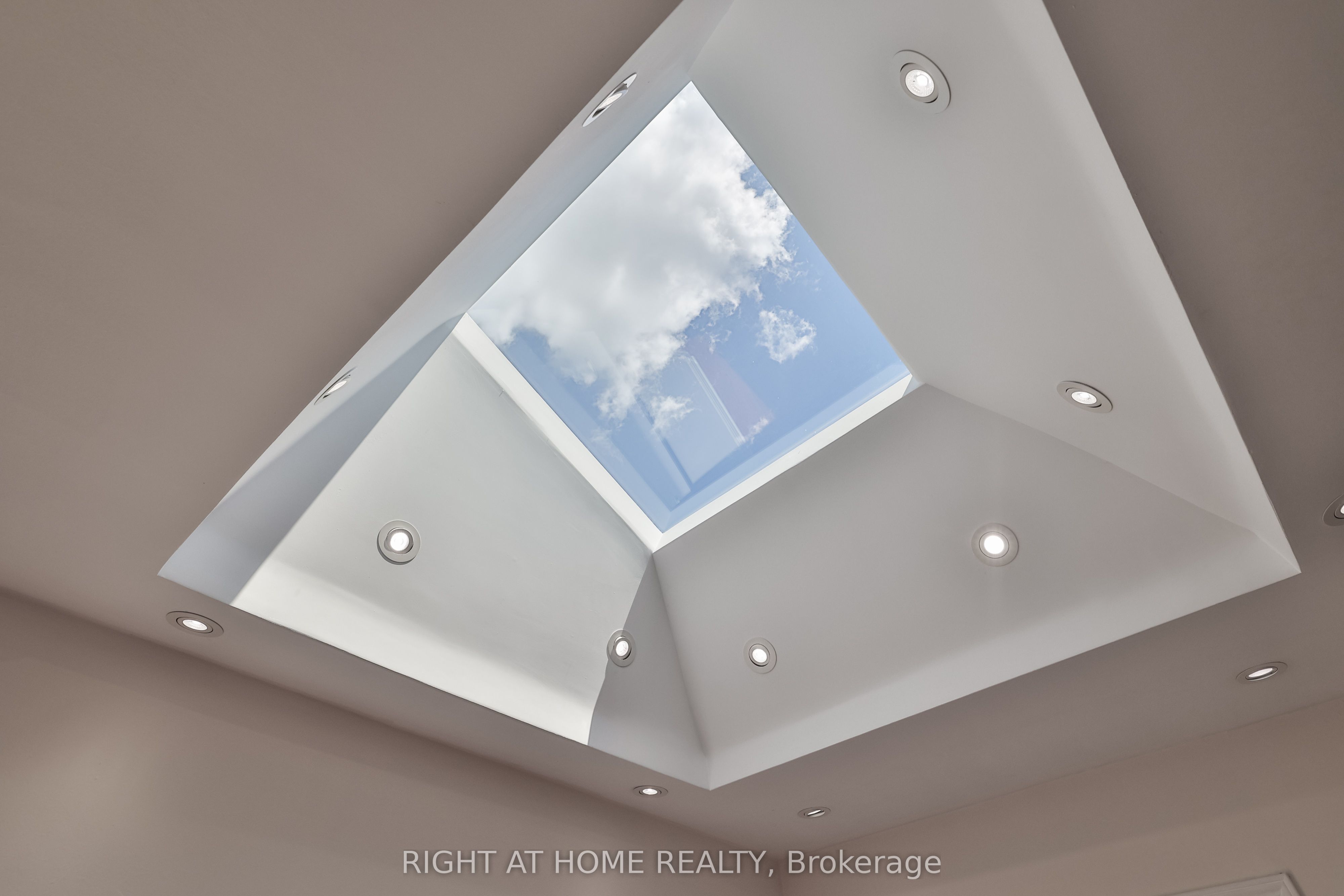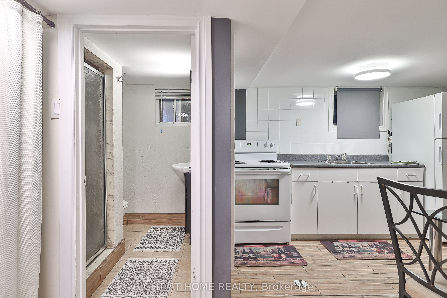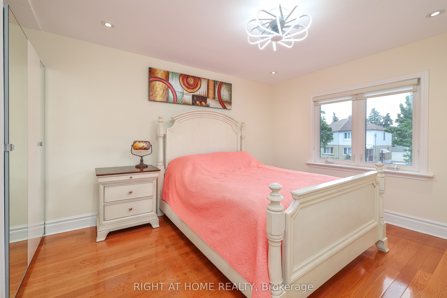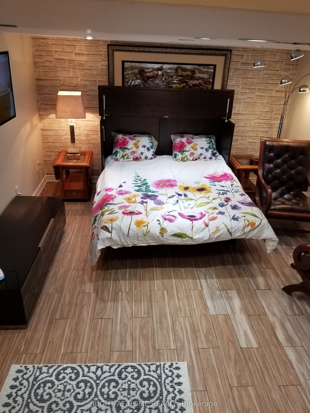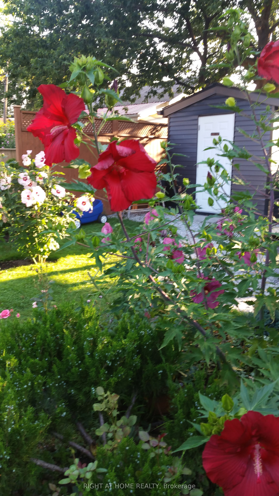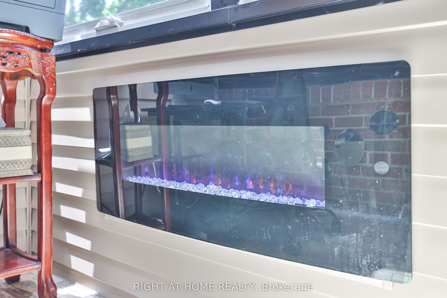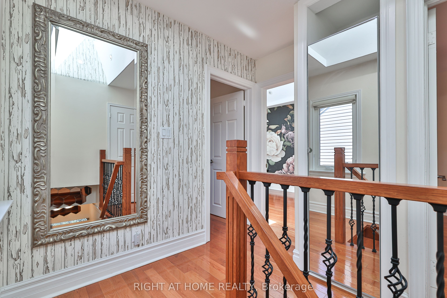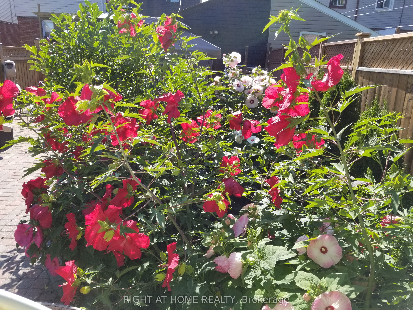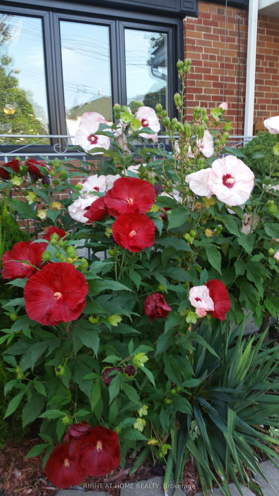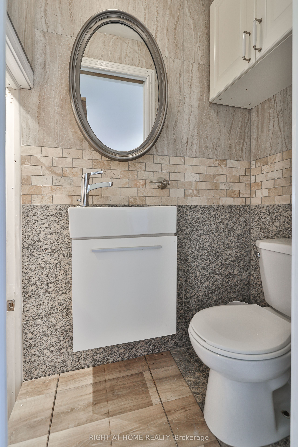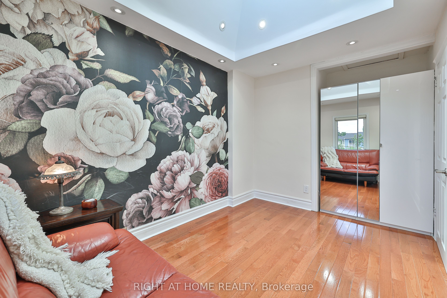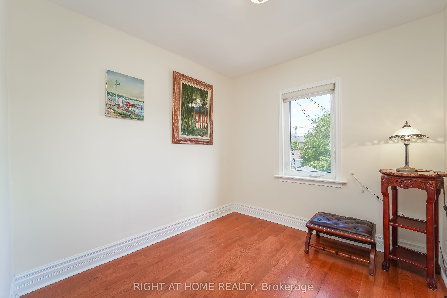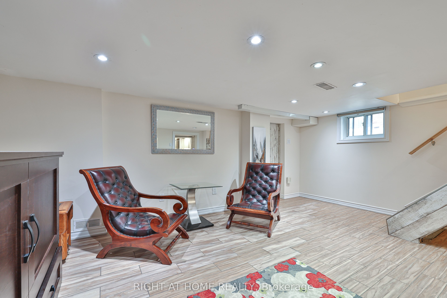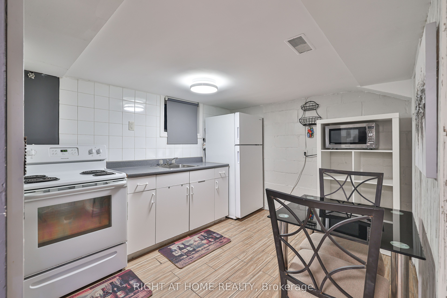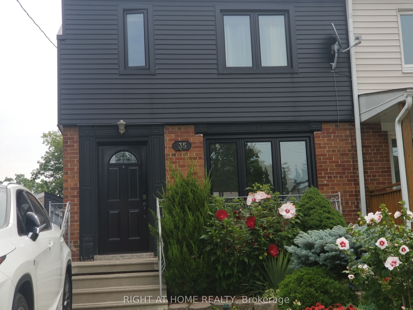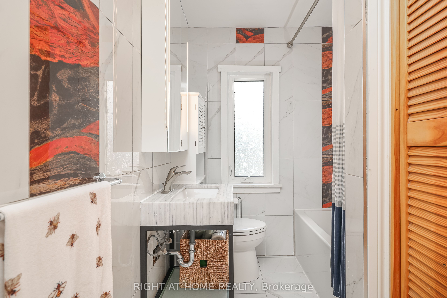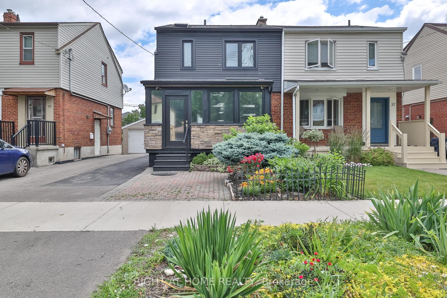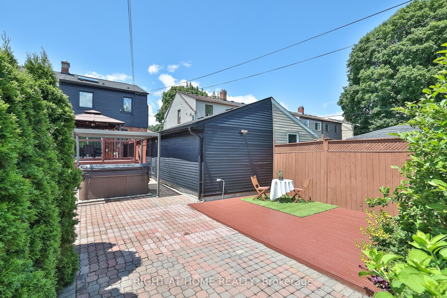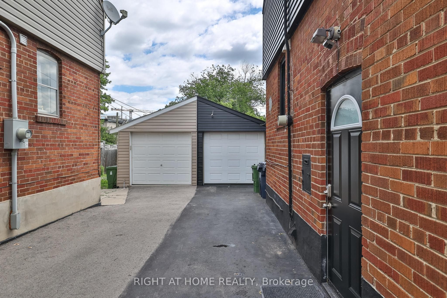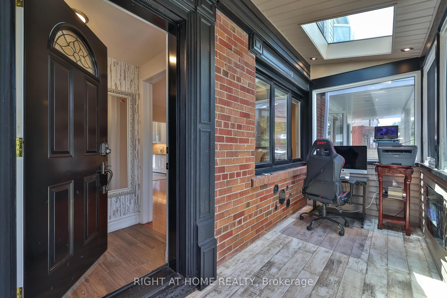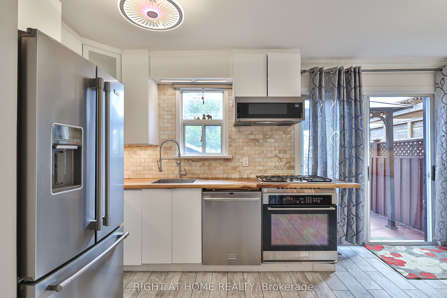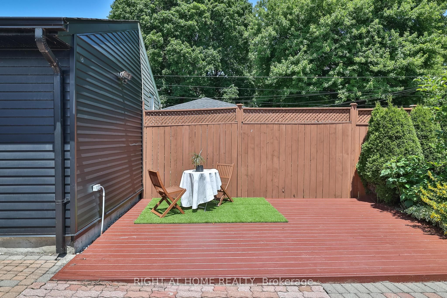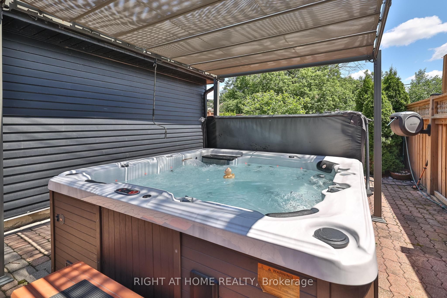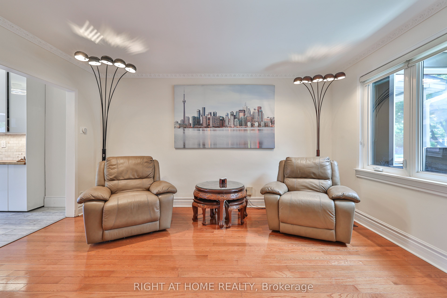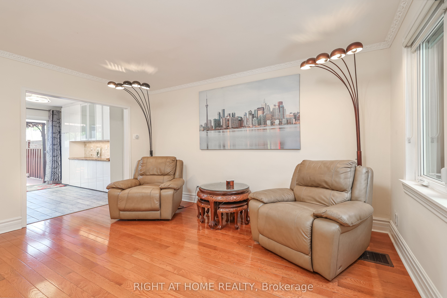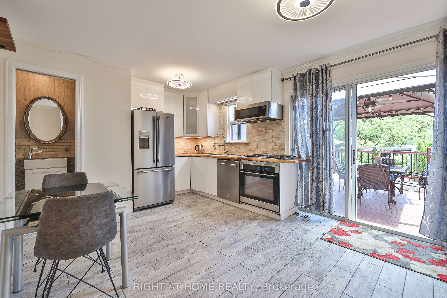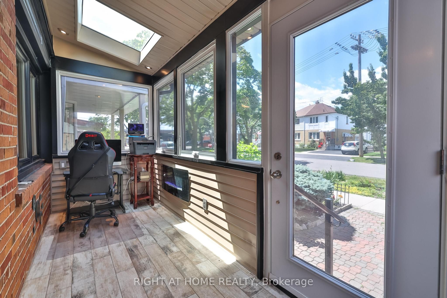
$1,099,000
Est. Payment
$4,197/mo*
*Based on 20% down, 4% interest, 30-year term
Listed by RIGHT AT HOME REALTY
Semi-Detached •MLS #W12008366•Price Change
Room Details
| Room | Features | Level |
|---|---|---|
Living Room 4.27 × 4.12 m | Hardwood FloorWindowW/O To Sunroom | Main |
Dining Room 3.66 × 2.4 m | Open ConceptW/O To DeckCeiling Fan(s) | Main |
Kitchen 3.66 × 2.6 m | Open ConceptTile FloorCeiling Fan(s) | Main |
Bedroom 3.81 × 3.25 m | Hardwood FloorPot LightsWindow | Second |
Bedroom 2 3.81 × 2.6 m | Hardwood FloorSkylightPot Lights | Second |
Bedroom 3 2.7 × 2.57 m | Hardwood FloorWindow | Second |
Client Remarks
High demanded location w/great schools in the area! beautifully renovated house w/3Brs, 3Bathrooms, 1+1 kitchens, 2Laundries, 4Seasons Sun room entrance, Skylights, pot light (w/remote), heated by Electrical Fireplace (w/remote). Basement Apartment w/separate entrance , kitchen, private laundry ready to go for rent and generate income up to $1500/m to help owner to pay mortgage. L/A do not warrant retrofit status of the basement. Hardwood floor throughout the house, Tile floor in the basement and kitchens. No carpet in the house! 2 Skylights make house bright and beautiful. Professionally landscaped Backyard w/perennial garden and interlock (no hassle w/cutting grass), Hot Tub w/music and light (works, but "As Is"), Gasebo above it, Oversized deck, make your rest comfortable and cozy. Extra deep 145 ft lot ! 1Shed helps you to store your stuff. (Grey shed excluded). Gas lane for BBQ on the back porch. 4 CCTV cameras on the property is included. Furnace, Tankless water heater, Waterproofing, Sump pump, Backwater valve, Driveway-All were done 2019-2022. Sunroom was built w/ City permit. Super convenient locatin! Proximity to HWYs, Go Train, Costco, Nofrills, Shopping, cafe, restaurants and much more.
About This Property
35 Dayton Avenue, Etobicoke, M8Z 3L8
Home Overview
Basic Information
Walk around the neighborhood
35 Dayton Avenue, Etobicoke, M8Z 3L8
Shally Shi
Sales Representative, Dolphin Realty Inc
English, Mandarin
Residential ResaleProperty ManagementPre Construction
Mortgage Information
Estimated Payment
$0 Principal and Interest
 Walk Score for 35 Dayton Avenue
Walk Score for 35 Dayton Avenue

Book a Showing
Tour this home with Shally
Frequently Asked Questions
Can't find what you're looking for? Contact our support team for more information.
Check out 100+ listings near this property. Listings updated daily
See the Latest Listings by Cities
1500+ home for sale in Ontario

Looking for Your Perfect Home?
Let us help you find the perfect home that matches your lifestyle
