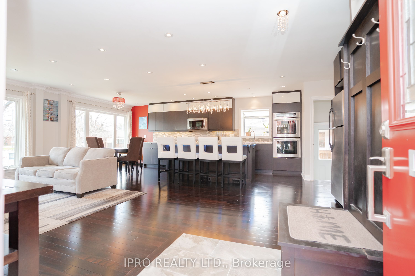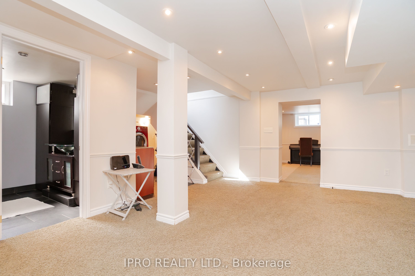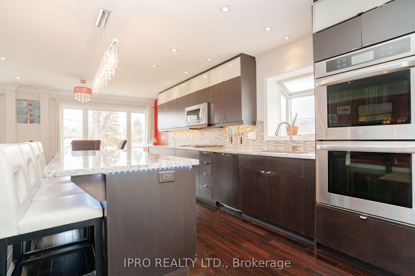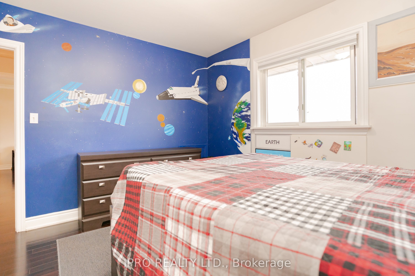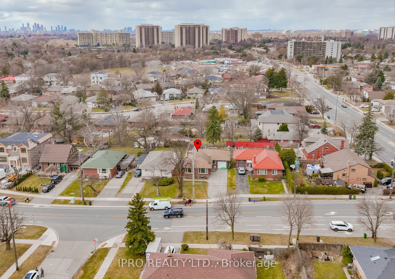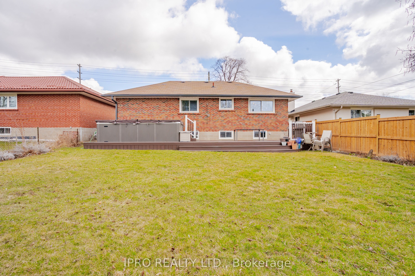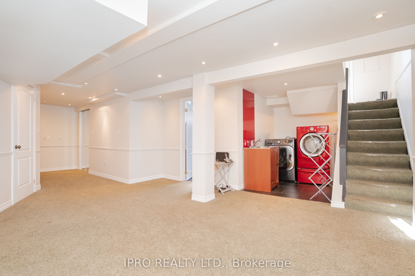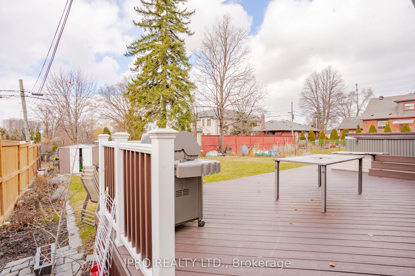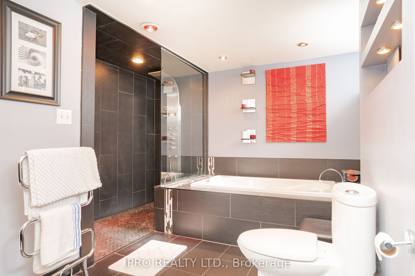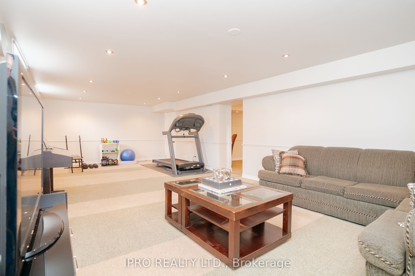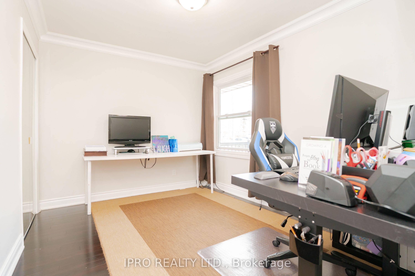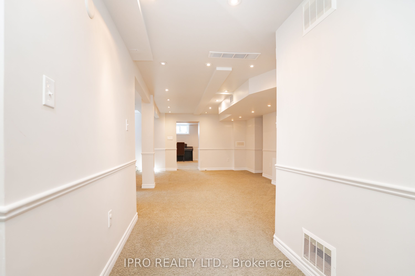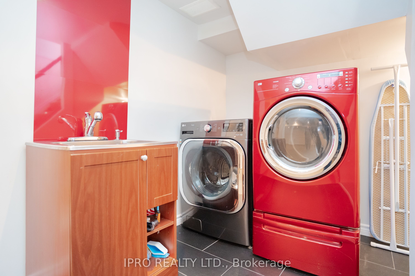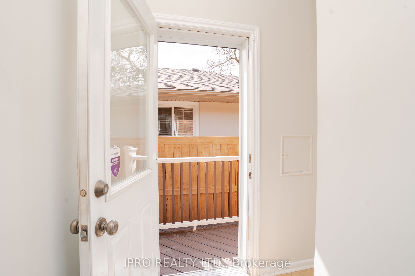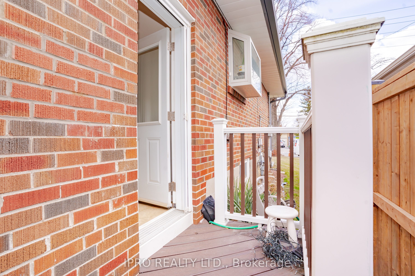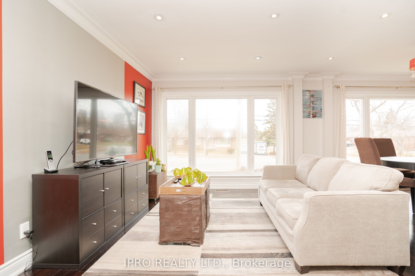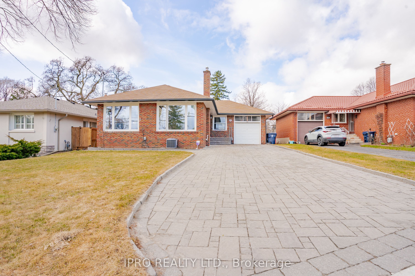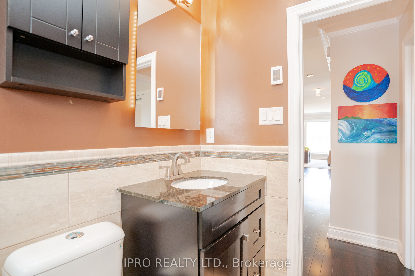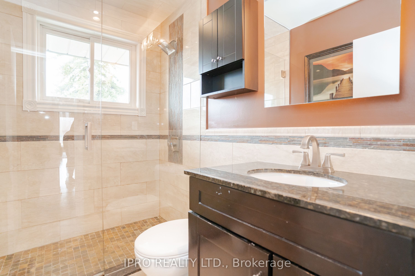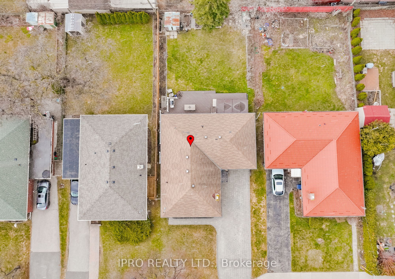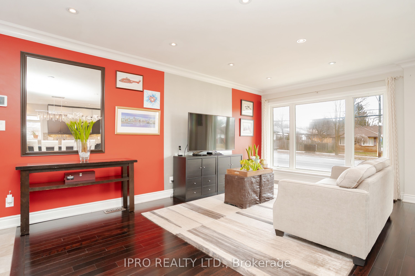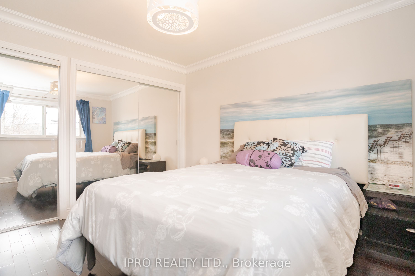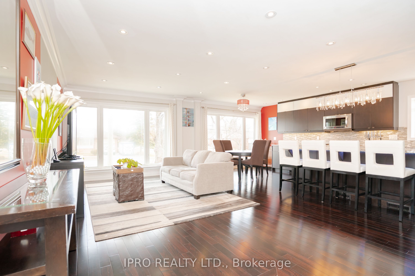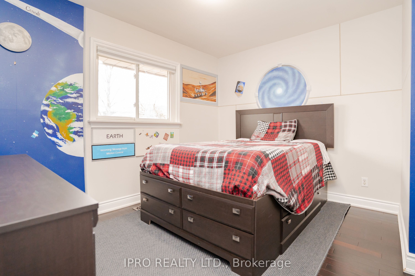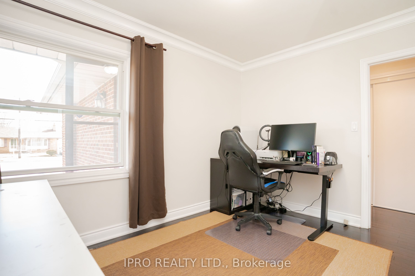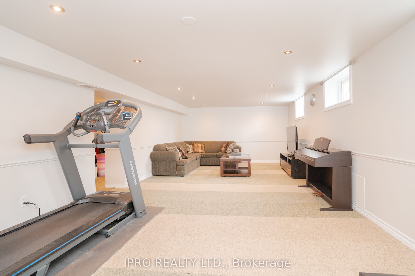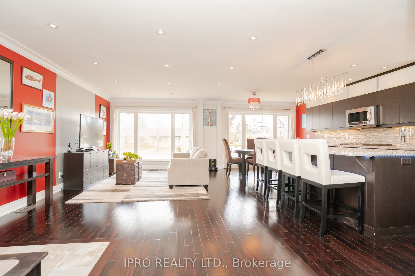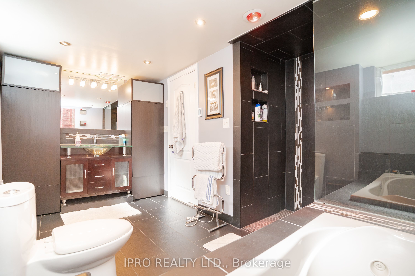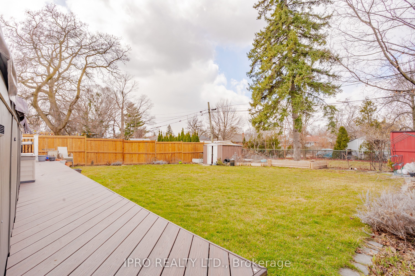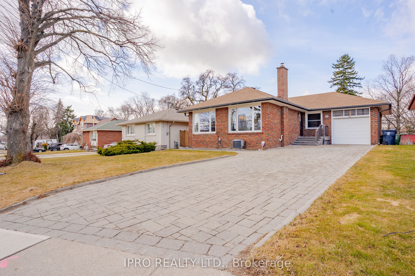
$1,100,000
Est. Payment
$4,201/mo*
*Based on 20% down, 4% interest, 30-year term
Listed by IPRO REALTY LTD.
Detached•MLS #W12046114•Sold Conditional
Room Details
| Room | Features | Level |
|---|---|---|
Living Room 7.51 × 3 m | Above Grade WindowHardwood FloorPot Lights | Main |
Kitchen 7 × 3.7 m | Open ConceptHardwood FloorPot Lights | Main |
Bedroom 3.43 × 3.36 m | Hardwood Floor | Main |
Bedroom 2 3.43 × 3.43 m | Hardwood Floor | Main |
Bedroom 3 3.42 × 2.79 m | Hardwood Floor | Main |
Client Remarks
Welcome to 340 Renforth Dr in the Heart of Etobicoke.This Wonderfully Cared 3 Bedroom, +2 Bathroom Home Sits On A Beautiful Premium Lot 50.07 Ft -130.17 Ft -Hardwood Floors Throughout & Big Living Room Window Allowing For An Abundance Of Natural Light. Separate Side Entrance To A Lower Level That Features A Spacious Rec Room,Modern Bath with Heated Floors and Laundry+Large Hallway.Main Floor Open Concept,Modern Kitchen,Build in Stove+ Microwave.Large Kitchen+Island For Family Gatherings,Futures Granite Countertops,Pot Lights. Heating /AC is "Nest Controlled" from Smart Phone. 4 Car Private Driveway+1Attached Car Garage.Fenced BackYard,Extended Deck/ Patio From Side to the Back of the House,Leading to 16' SWIMPSPA Waterjets Lap Pool/Jacuzzil. Awesome for Summer BBQ's!! Fantastic Location, Parks, Shopping Centers, Excellent Schools, Transit Options, Golf Courses, Pools, Trails. Additionally, Super Easy access to Major Highways Allows for Quick and Convenient Transportation to Downtown or the Pearson Airport in Just a matter of Mins. Don't Miss Out!
About This Property
340 Renforth Drive, Etobicoke, M9C 2L5
Home Overview
Basic Information
Walk around the neighborhood
340 Renforth Drive, Etobicoke, M9C 2L5
Shally Shi
Sales Representative, Dolphin Realty Inc
English, Mandarin
Residential ResaleProperty ManagementPre Construction
Mortgage Information
Estimated Payment
$0 Principal and Interest
 Walk Score for 340 Renforth Drive
Walk Score for 340 Renforth Drive

Book a Showing
Tour this home with Shally
Frequently Asked Questions
Can't find what you're looking for? Contact our support team for more information.
Check out 100+ listings near this property. Listings updated daily
See the Latest Listings by Cities
1500+ home for sale in Ontario

Looking for Your Perfect Home?
Let us help you find the perfect home that matches your lifestyle
