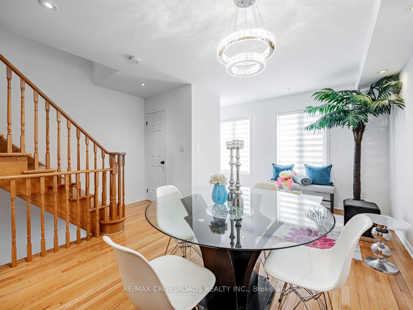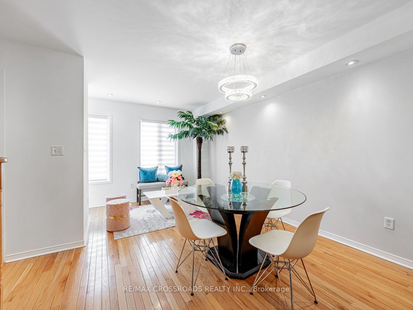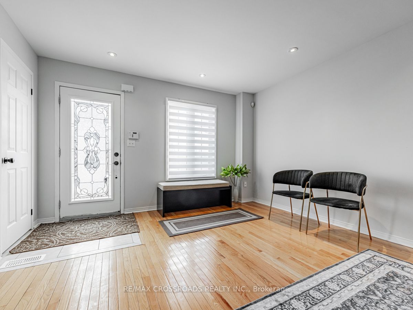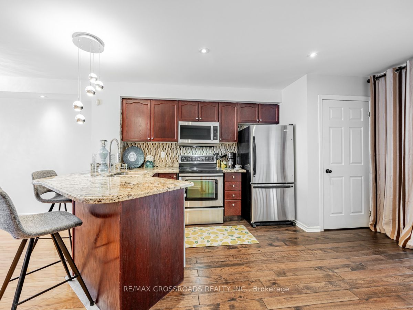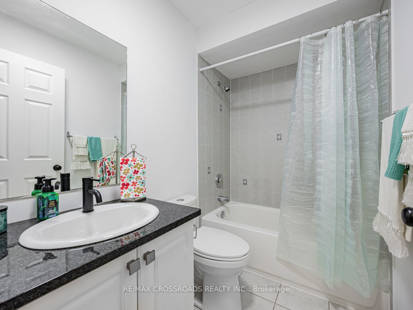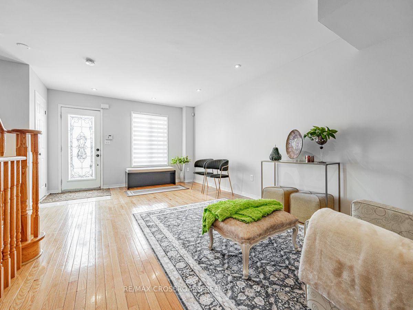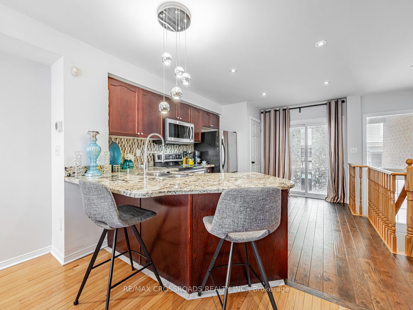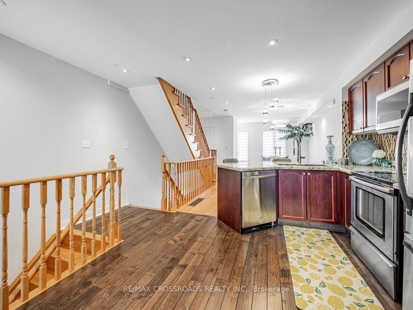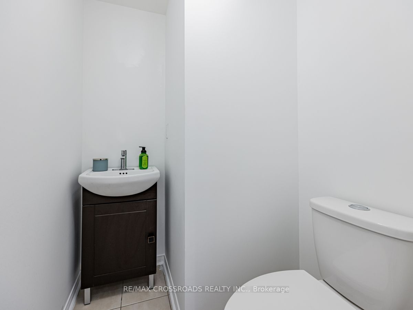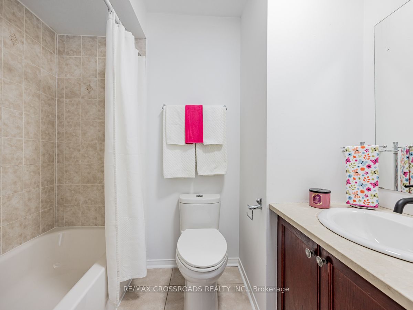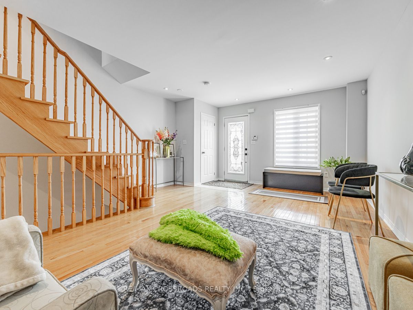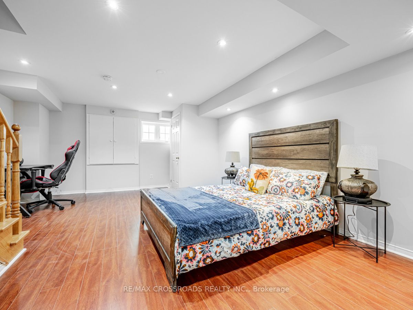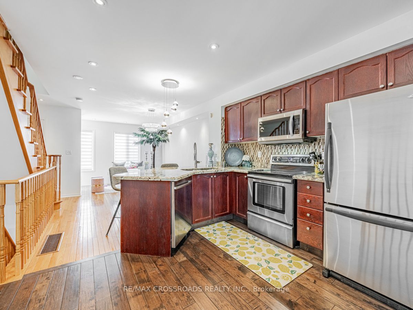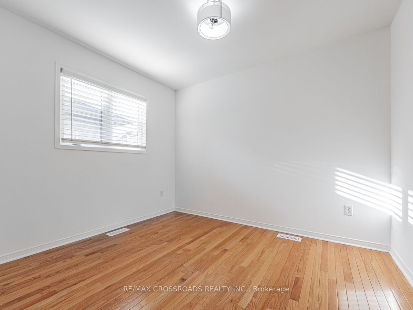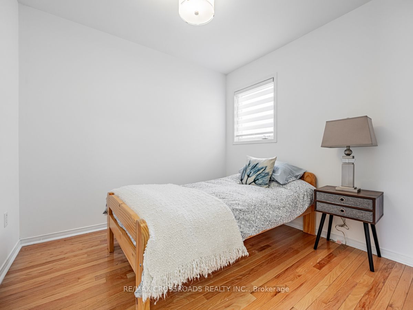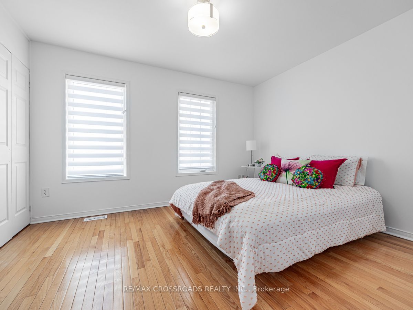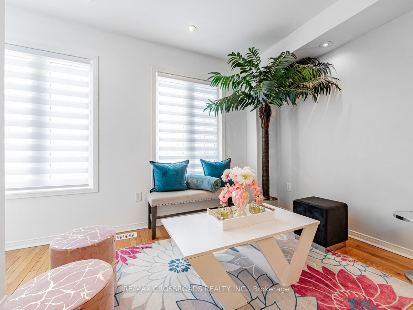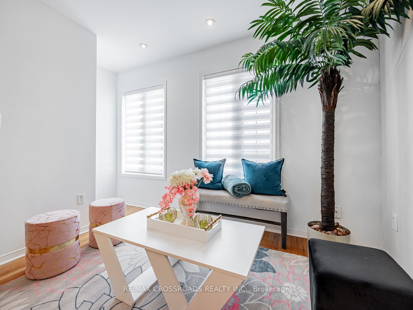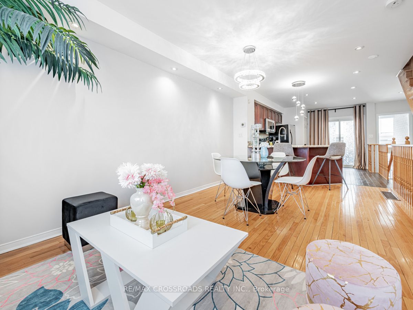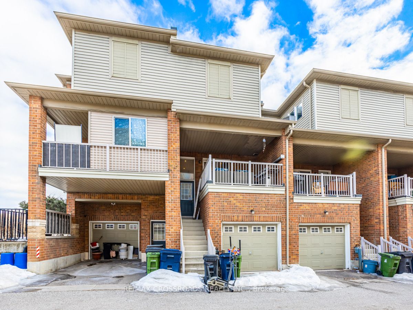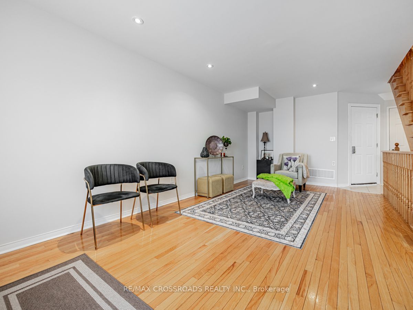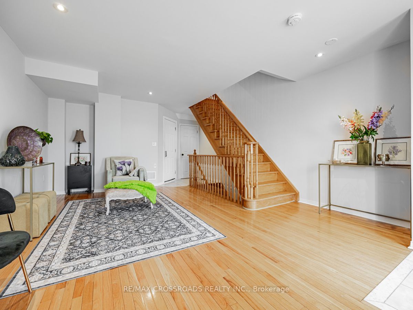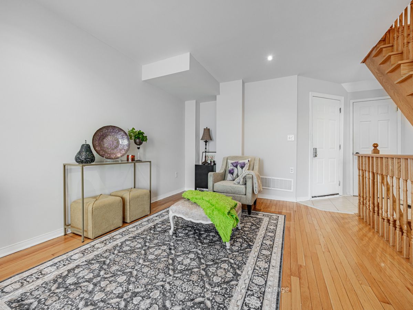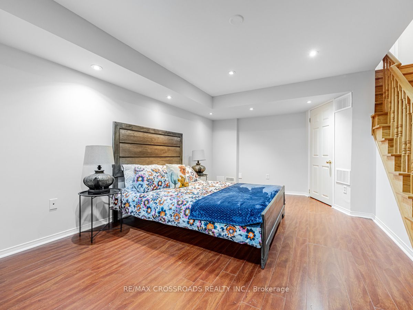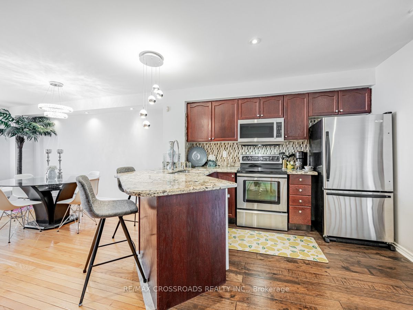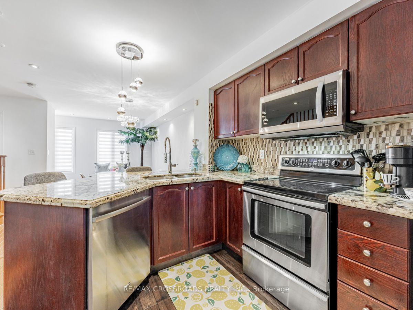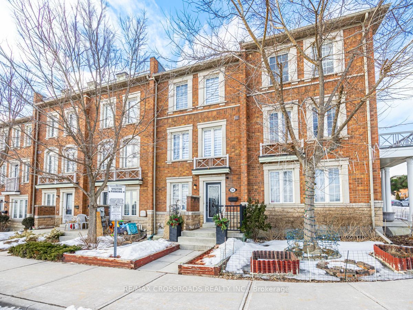
$848,800
Est. Payment
$3,242/mo*
*Based on 20% down, 4% interest, 30-year term
Listed by RE/MAX CROSSROADS REALTY INC.
Att/Row/Townhouse•MLS #W12001040•New
Room Details
| Room | Features | Level |
|---|---|---|
Living Room 5.99 × 3.25 m | Open ConceptHardwood Floor | Second |
Dining Room 5.99 × 3.25 m | Open ConceptHardwood Floor | Second |
Kitchen 3.25 × 4.47 m | Modern KitchenHardwood FloorQuartz Counter | Second |
Primary Bedroom 4.24 × 5.79 m | 3 Pc EnsuiteHardwood FloorHis and Hers Closets | Third |
Bedroom 2 3.12 × 3.68 m | Large WindowLarge ClosetHardwood Floor | Third |
Bedroom 3 2.59 × 2.74 m | Large WindowHardwood FloorLarge Closet | Third |
Client Remarks
Prime location in the Heart of Downsview -Roding Toronto.One Of the biggest TH Approx. 1800-2000Sq Ft.Open-concept home**Features**3 Spacious bedrooms,2-3 PC Baths& Powder RM.Modern Kitchen-quartz countertop,Hardwood flooring,Fresh Paint,Finished Basement Can be used as a 4Th BR.Walk-out access to garage,Plus 2nd Rear Entrance.Prime BR W/ His/Her Closets.Parking is attached.POTL $114
About This Property
34 Jim Baird Mews, Etobicoke, M3L 0C6
Home Overview
Basic Information
Walk around the neighborhood
34 Jim Baird Mews, Etobicoke, M3L 0C6
Shally Shi
Sales Representative, Dolphin Realty Inc
English, Mandarin
Residential ResaleProperty ManagementPre Construction
Mortgage Information
Estimated Payment
$0 Principal and Interest
 Walk Score for 34 Jim Baird Mews
Walk Score for 34 Jim Baird Mews

Book a Showing
Tour this home with Shally
Frequently Asked Questions
Can't find what you're looking for? Contact our support team for more information.
Check out 100+ listings near this property. Listings updated daily
See the Latest Listings by Cities
1500+ home for sale in Ontario

Looking for Your Perfect Home?
Let us help you find the perfect home that matches your lifestyle
