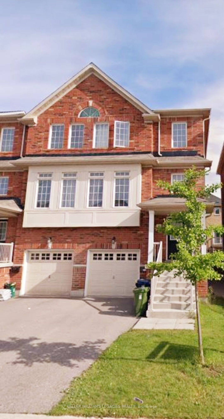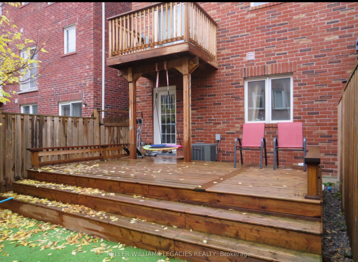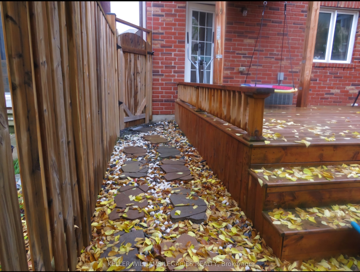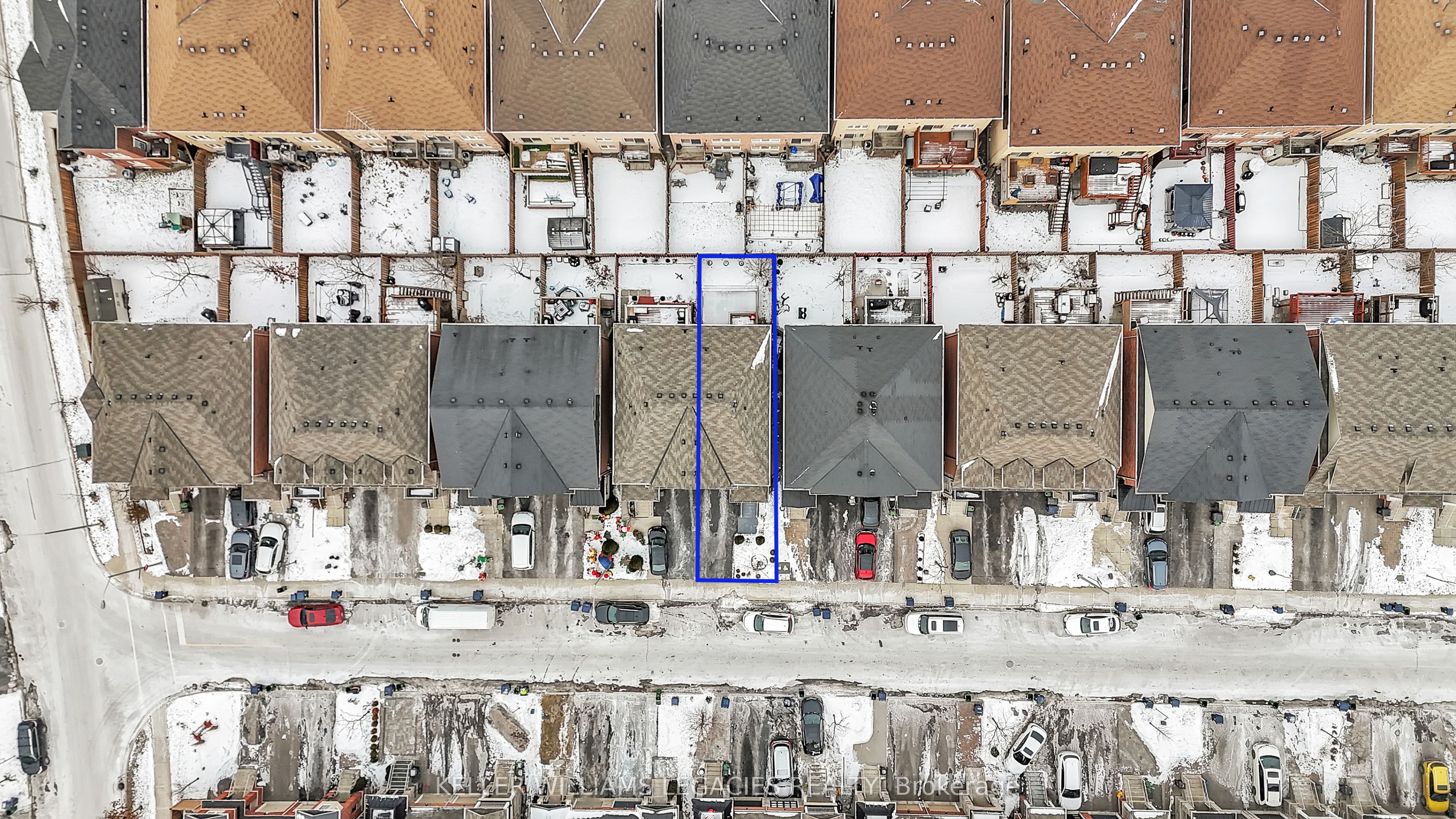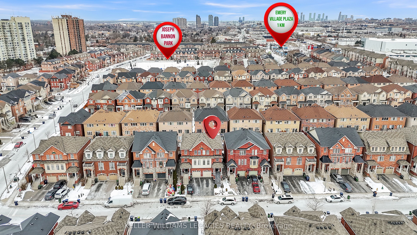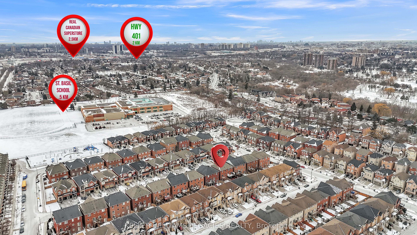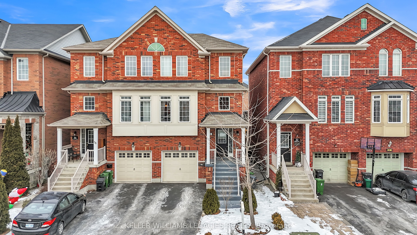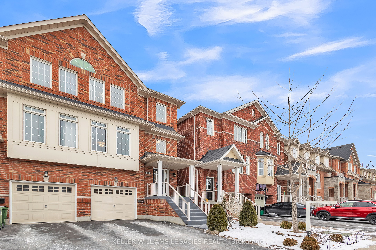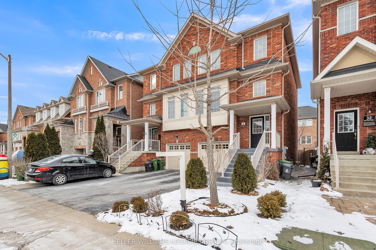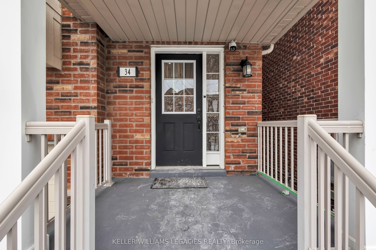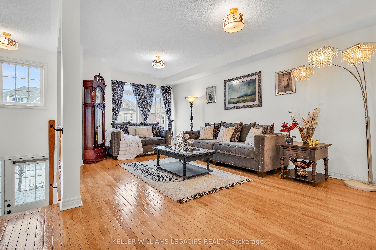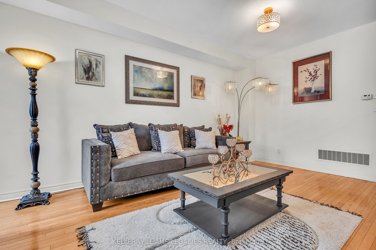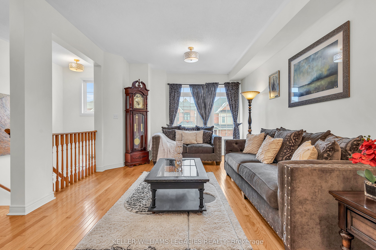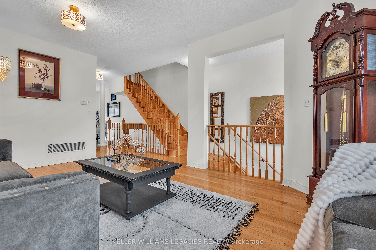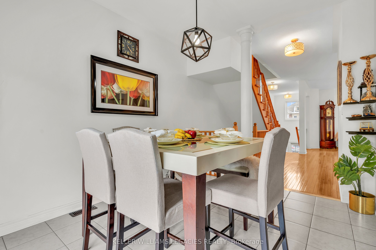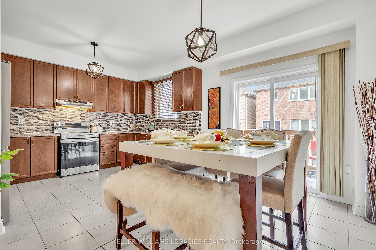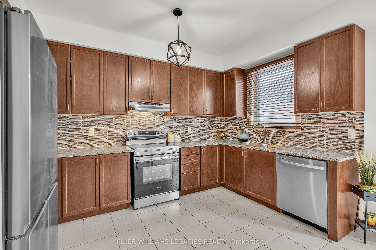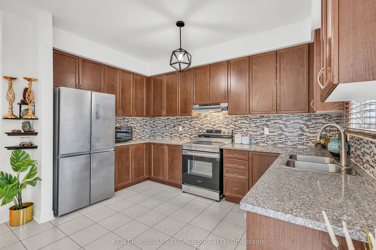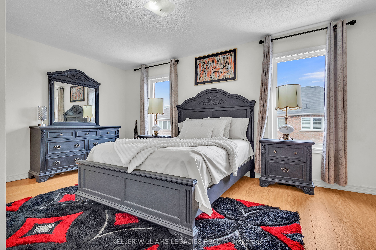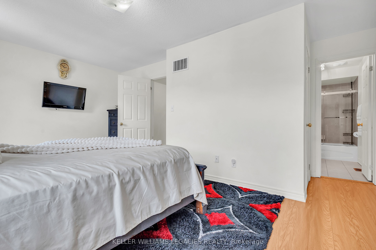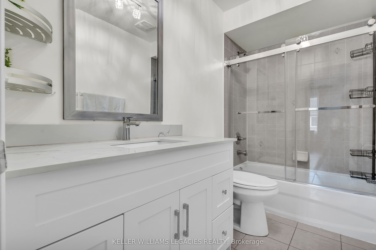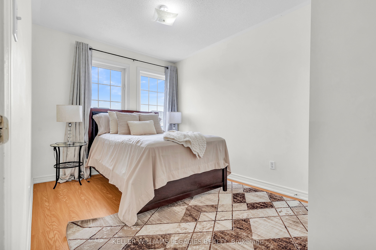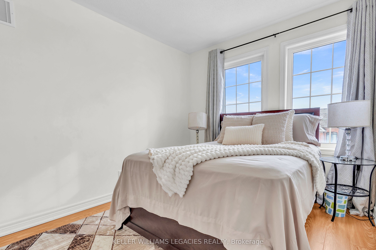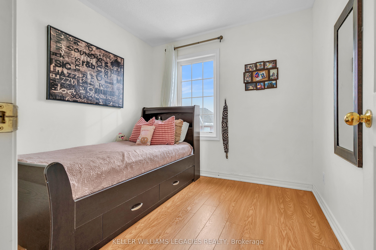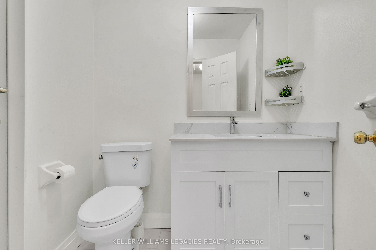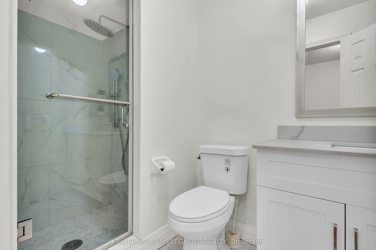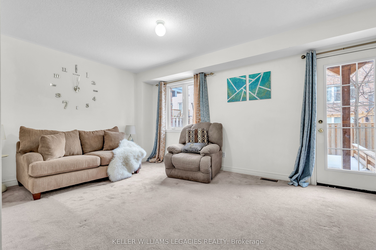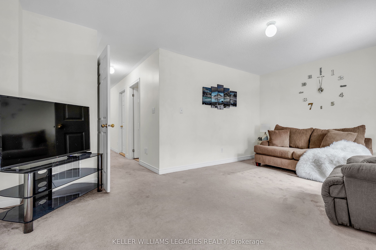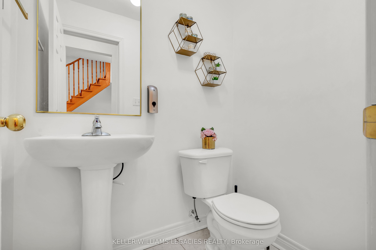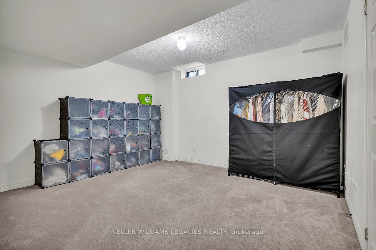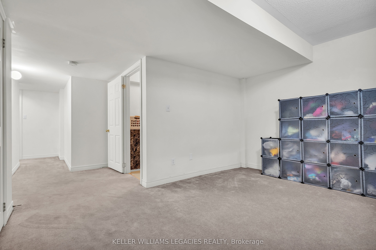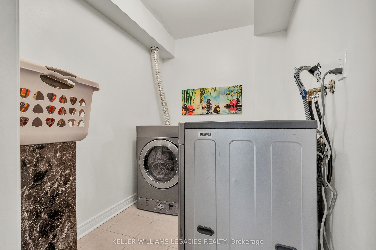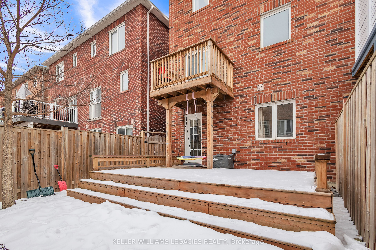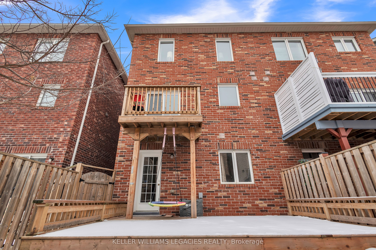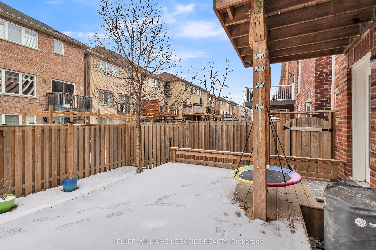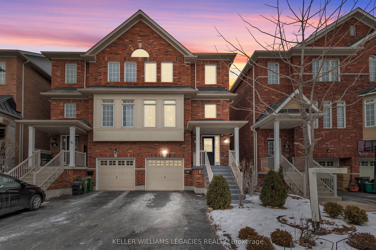
$998,000
Est. Payment
$3,812/mo*
*Based on 20% down, 4% interest, 30-year term
Listed by KELLER WILLIAMS LEGACIES REALTY
Semi-Detached •MLS #W11981536•Price Change
Room Details
| Room | Features | Level |
|---|---|---|
Living Room 7.3 × 3.6 m | Hardwood FloorOverlooks FrontyardCombined w/Dining | Main |
Kitchen 5.4 × 3.6 m | Combined w/BrBacksplashGranite Counters | Main |
Primary Bedroom 5.46 × 3.56 m | 4 Pc BathHardwood FloorWalk-In Closet(s) | Second |
Bedroom 2 2.69 × 3.35 m | WindowHardwood FloorCloset | Second |
Bedroom 3 2.67 × 3.33 m | WindowHardwood FloorCloset | Second |
Client Remarks
Welcome to your dream home! This newly upgraded Semi-Detached gem sits in the heart of one of Toronto's most vibrant neighborhoods. Spanning over 2,500 sq. ft., it masterfully blends modern comfort with timeless elegance. The open-concept main floor showcases expansive living and dining areas flowing into a chef-inspired kitchen with granite countertops, stainless steel appliances, and a spacious breakfast area opening onto a balcony with serene backyard views. Upstairs, the luxurious primary bedroom boasts a recently renovated 4-piece ensuite, while two generously sized bedrooms share an upgraded bath (2024) perfect for families. The ground level is ideal for entertaining or flexible living, featuring a bright family room with a walkout to the deck and backyard, plus a beautifully updated full bath. The finished basement offers endless possibilities whether as a recreation room, playroom, or home office. It can be easily converted into an in-law suite or an income-generating rental apartment. Convenience is unmatched, with a TTC bus stop just a 5-minute walk away and favorites like Starbucks, Sunset Grill, and numerous shops and eateries within easy reach. A short drive connects you to highways 401 and 400, grocery stores, malls, parks, and top-rated schools, all within a dynamic, welcoming community. This exceptional home perfectly balances style, space, and location. Don't miss your chance! Schedule your private viewing today!
About This Property
34 Betty Nagle Street, Etobicoke, M9M 0E2
Home Overview
Basic Information
Walk around the neighborhood
34 Betty Nagle Street, Etobicoke, M9M 0E2
Shally Shi
Sales Representative, Dolphin Realty Inc
English, Mandarin
Residential ResaleProperty ManagementPre Construction
Mortgage Information
Estimated Payment
$0 Principal and Interest
 Walk Score for 34 Betty Nagle Street
Walk Score for 34 Betty Nagle Street

Book a Showing
Tour this home with Shally
Frequently Asked Questions
Can't find what you're looking for? Contact our support team for more information.
Check out 100+ listings near this property. Listings updated daily
See the Latest Listings by Cities
1500+ home for sale in Ontario

Looking for Your Perfect Home?
Let us help you find the perfect home that matches your lifestyle
