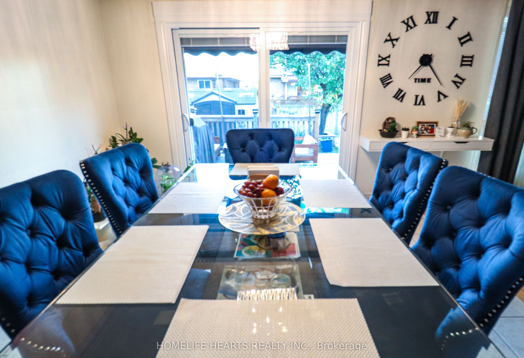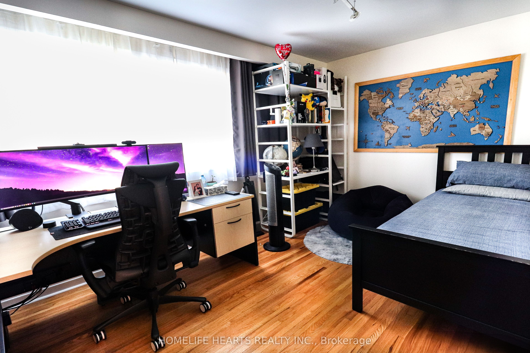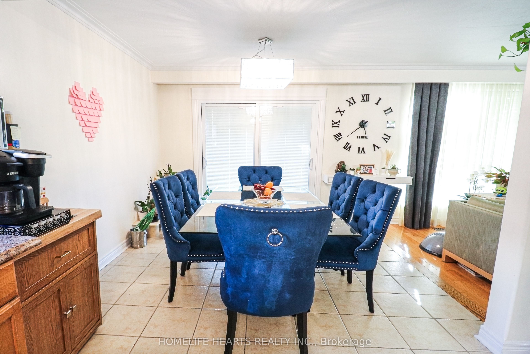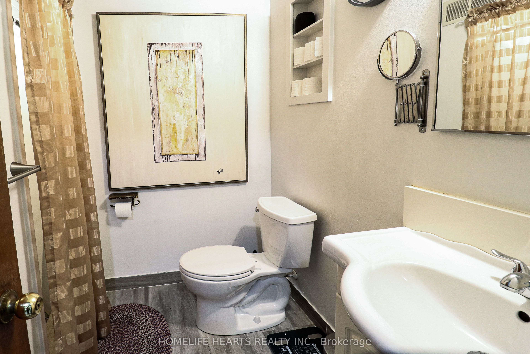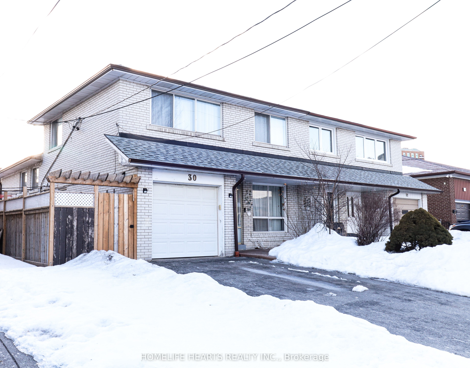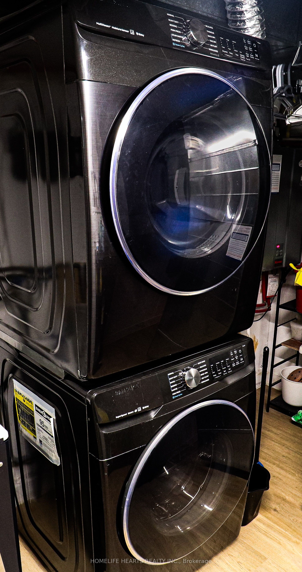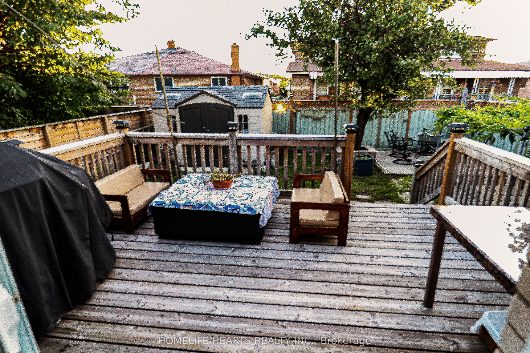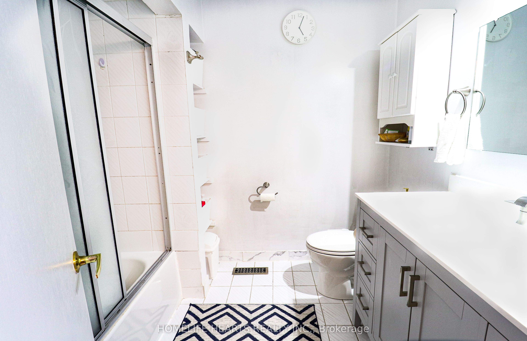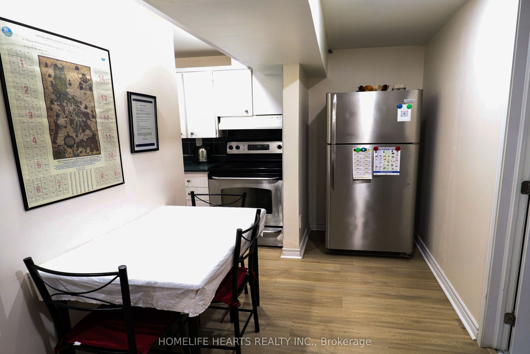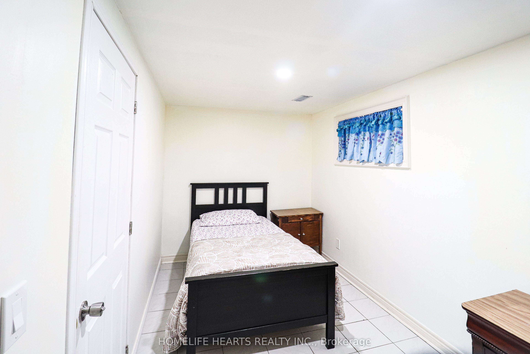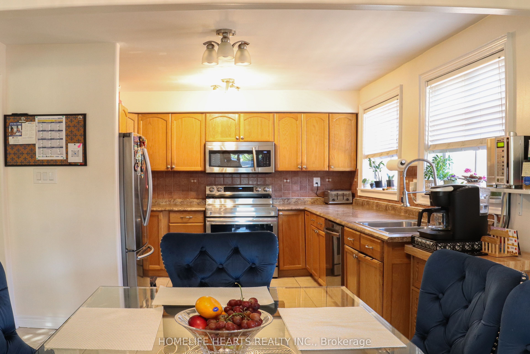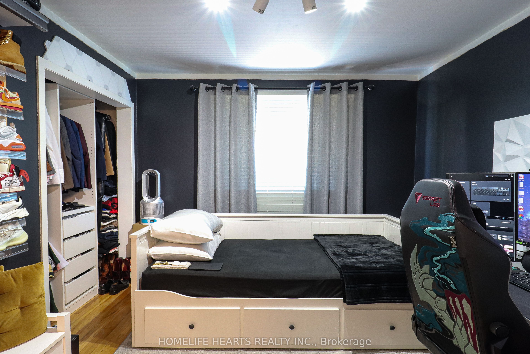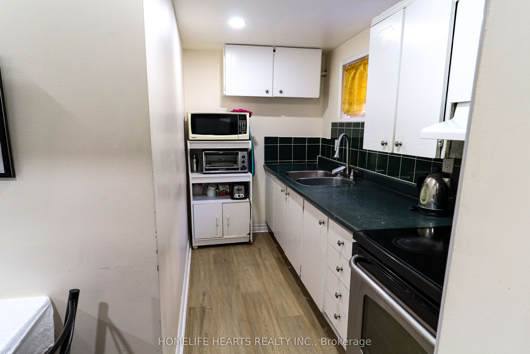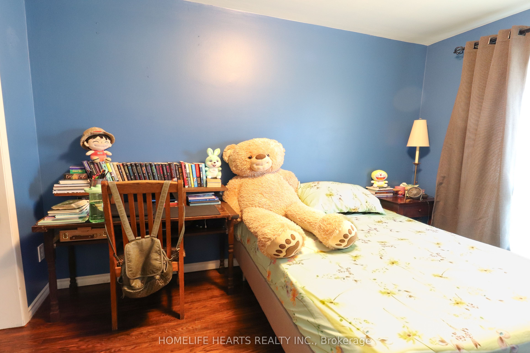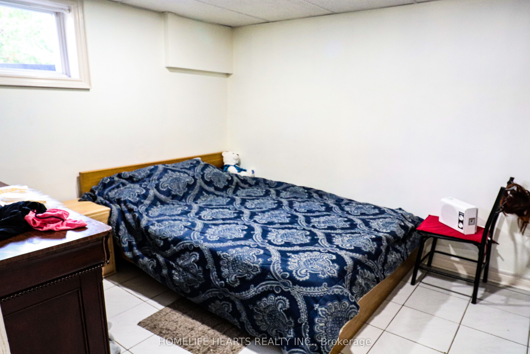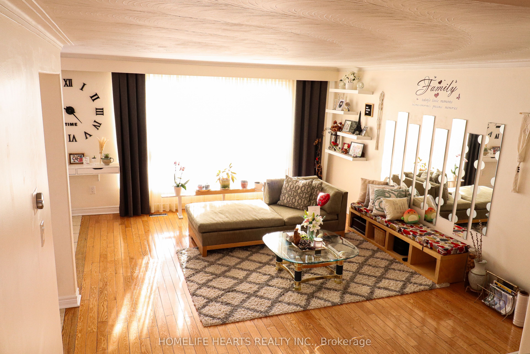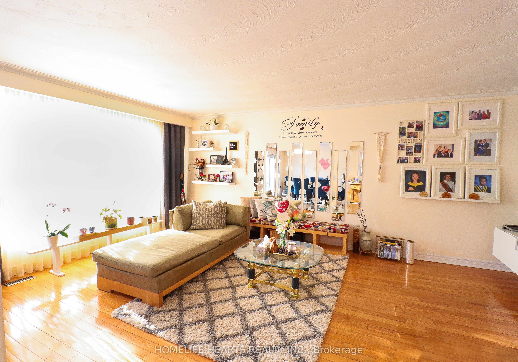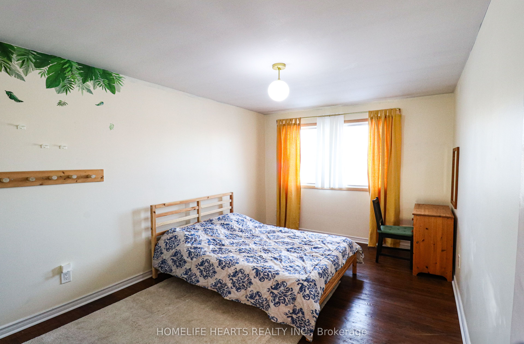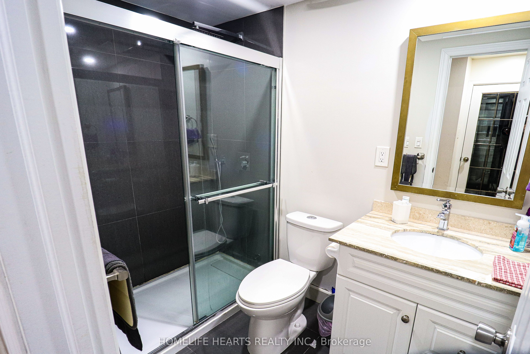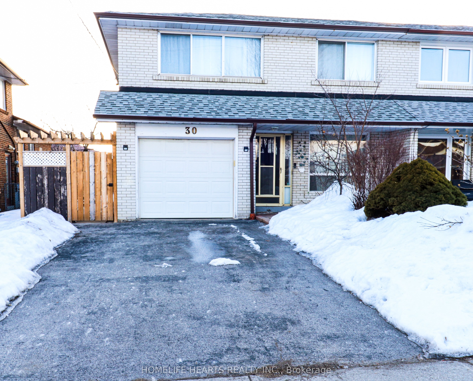
$975,000
Est. Payment
$3,724/mo*
*Based on 20% down, 4% interest, 30-year term
Listed by HOMELIFE HEARTS REALTY INC.
Semi-Detached •MLS #W12001638•New
Room Details
| Room | Features | Level |
|---|---|---|
Bedroom 3.35 × 2.72 m | Hardwood FloorWindowCloset | Ground |
Kitchen 3.1 × 2.86 m | Ceramic FloorStainless Steel ApplWindow | Main |
Dining Room 4.3 × 3.23 m | Ceramic FloorOpen ConceptW/O To Deck | Main |
Living Room 6.43 × 4.11 m | Hardwood FloorOpen ConceptWindow | Main |
Bedroom 4.17 × 2.9 m | Hardwood FloorClosetWindow | Upper |
Bedroom 2 4.32 × 3.05 m | Hardwood FloorClosetWindow | Upper |
Client Remarks
SPACIOUS & WELL-MAINTAINED SEMI-DETACHED BACK SPLIT! Welcome To This Beautifully Maintained 4+2 Bedrooms, 3 Full Washrooms Semi-Detached Back Split Home, Offering More Surface Area, Modern Living And Functionality! With Its Staggered Floors, You'll Be Able To Maximize The Space Within Your Home. The Main Floor Features A Bright And Airy Open-Concept Layout, Seamlessly Connecting The Living Room, Dining Room, And Kitchen. Enjoy Effortless Indoor-Outdoor Living With A Walkout Deck From The Dining Room, Perfect For Morning Coffee Or Summer BBQs Leading To A Generous Backyard, Ideal For A Vegetable Garden Or Outdoor Gatherings. Designed For Versatility, This Home Has Two Kitchens, Making It An Excellent Choice For Large Families Or Multi-Generational Living. Spacious Bedrooms, A Functional Layout, And Well-Maintained Interiors Create A Comfortable And Inviting Space To Call Home. Additional Features Include A Fully Fenced Yard For Privacy, An Attached Garage, And A Private Driveway With Two Parking Spaces. PRIME LOCATION & TRANSIT CONVENIENCE. Nestled In A Vibrant Neighborhood, This Home Is Just Steps From Public Transit, Including The Highly Anticipated Finch West LRT. This New 11-Kilometer Light Rail Transit System With 18 Stops Will Ease Congestion On Finch Avenue West And Will Offer Connections To Both Local And Regional Transit Including The TTC, GO Transit, MiWay (Mississauga), Viva (York Region), And Zum (Brampton). You'll Also Enjoy Easy Access To Schools, Parks, A Community Center, Sports Courts, Trails, Shopping, Dining, And Major Highways. If You're A Growing Family Or A Multigenerational Family Looking For Space, This Home Is An Opportunity You Wouldn't Want To Miss! Book Your Showing Today!
About This Property
30 Peterson Drive, Etobicoke, M9M 1X1
Home Overview
Basic Information
Walk around the neighborhood
30 Peterson Drive, Etobicoke, M9M 1X1
Shally Shi
Sales Representative, Dolphin Realty Inc
English, Mandarin
Residential ResaleProperty ManagementPre Construction
Mortgage Information
Estimated Payment
$0 Principal and Interest
 Walk Score for 30 Peterson Drive
Walk Score for 30 Peterson Drive

Book a Showing
Tour this home with Shally
Frequently Asked Questions
Can't find what you're looking for? Contact our support team for more information.
Check out 100+ listings near this property. Listings updated daily
See the Latest Listings by Cities
1500+ home for sale in Ontario

Looking for Your Perfect Home?
Let us help you find the perfect home that matches your lifestyle
