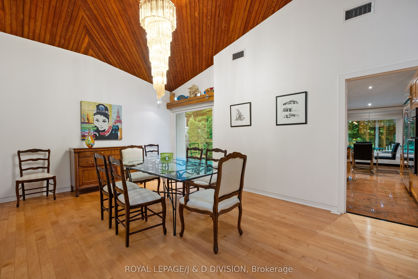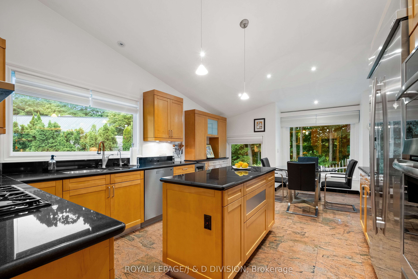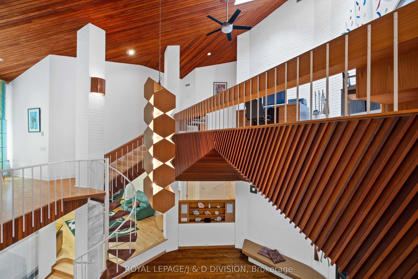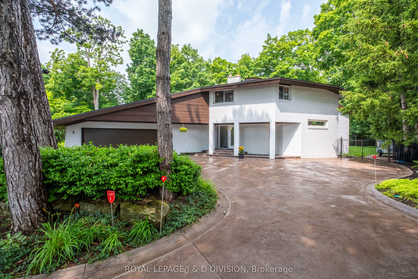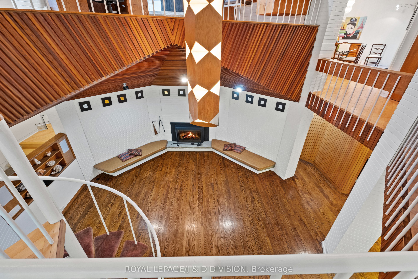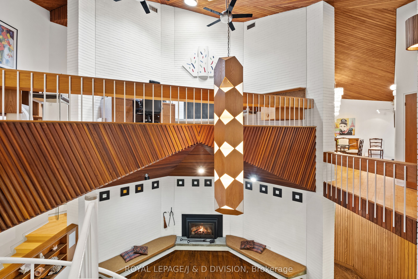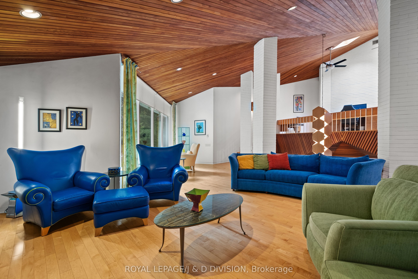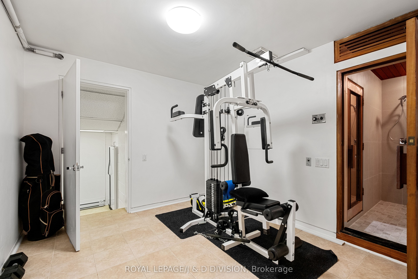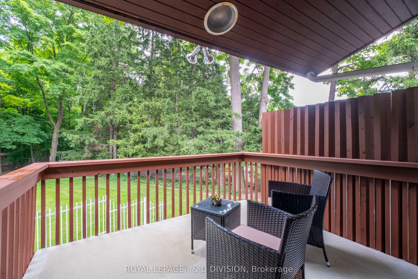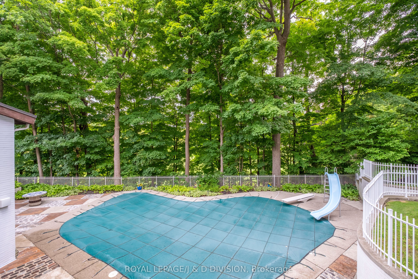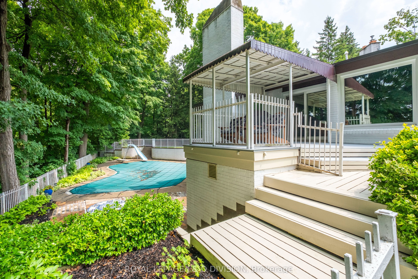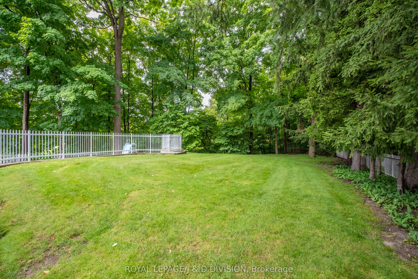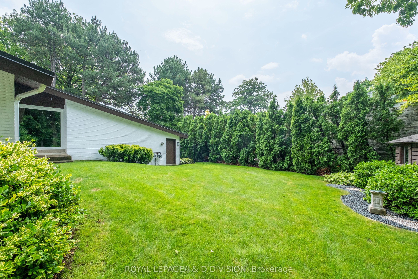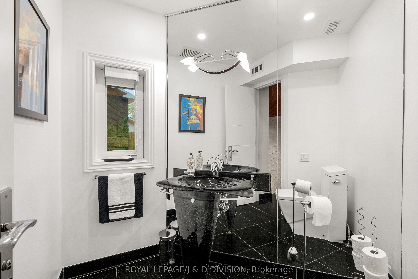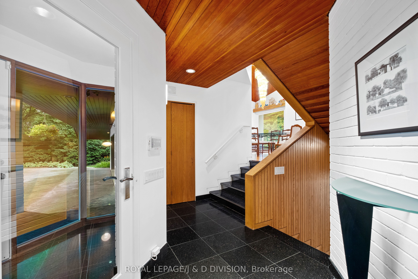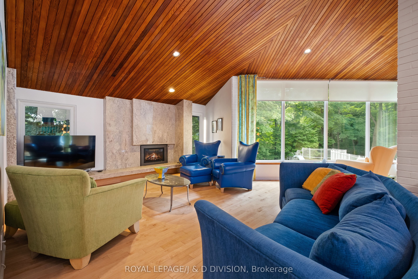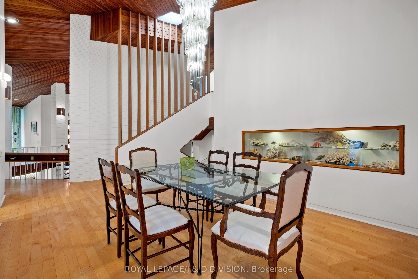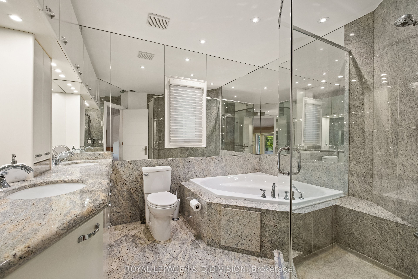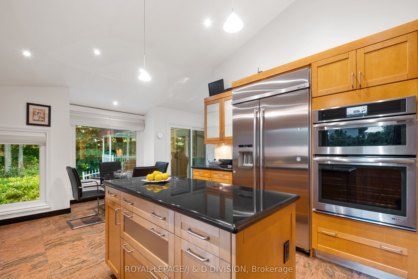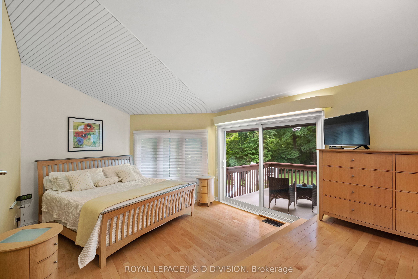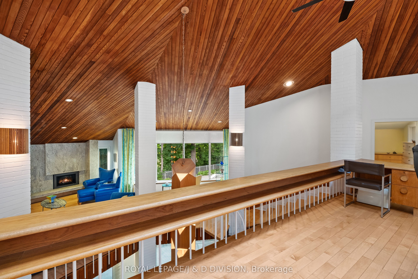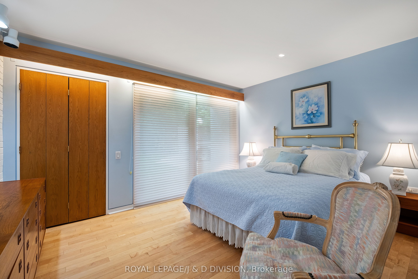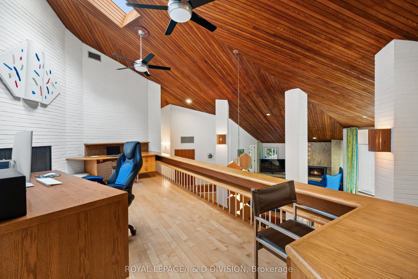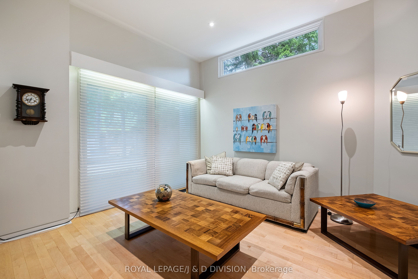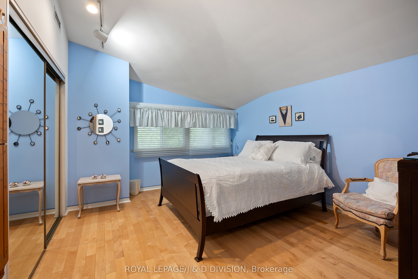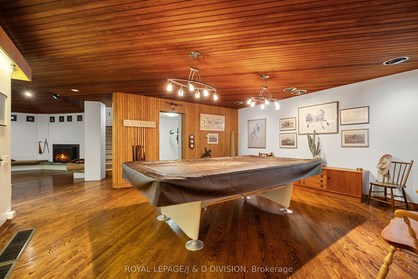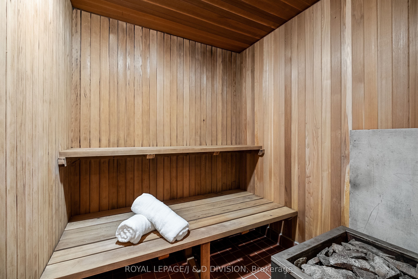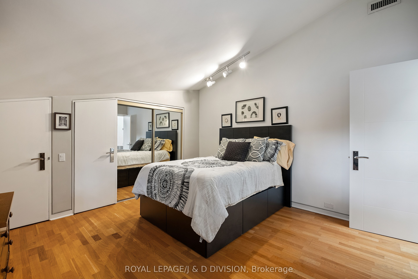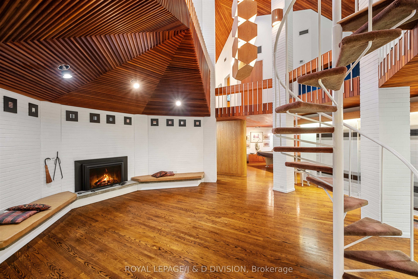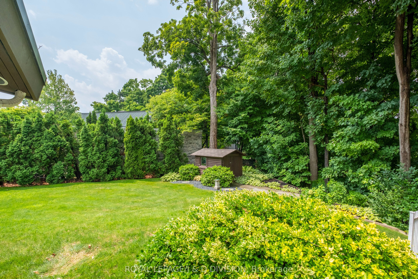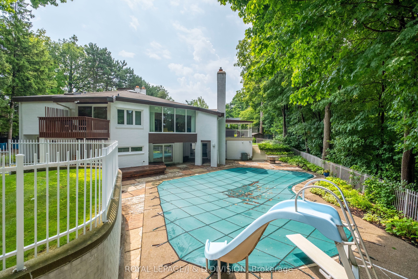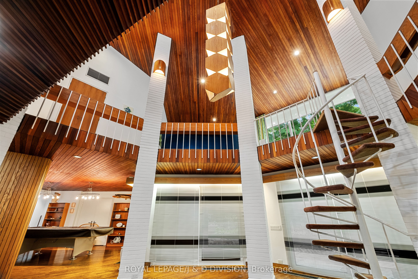
$2,995,000
Est. Payment
$11,439/mo*
*Based on 20% down, 4% interest, 30-year term
Listed by ROYAL LEPAGE/J & D DIVISION
Detached•MLS #W12024876•New
Client Remarks
Nestled on a private Court in prime Markland Wood, this architecturally significant residence, designed by renowned Architect George Buchan, is a testament to modernism, drawing on inspiration from Frank Lloyd Wright's iconic Spiral House. The home seamlessly blends cutting-edge design with artistic elegance. Perched above the lot and backing onto Markland Wood Golf Club, breathtaking and expansive views of the tiered gardens & the 4th green, captivate. Widening to 225' at the rear, the property is completely enveloped by 100-foot trees & lush gardens creating a rare & idyllic setting. A circular drive, positioned far back from the street to ensure privacy, leads to the front entry. Inside, the home offers a predominantly neutral pallet which highlights include intricately designed geometric vaulted ceilings crafted from clear, knot-free British Columbia Redwood, a dramatic white brick feature wall that ascends the full height of the home, & a hollow center core which seamlessly connects the various layers of the home while expansive windows and skylights invite the outdoors in. The elegant dining room comfortably accommodates 10-12 guests. The modern kitchen is a chef's dream. The living area is an architectural masterpiece where the homes layered design unfolds before your eyes. The thoughtfully designed layout includes a home office, a serene primary suite & 4 additional well-appointed bedrooms ideal for growing and multi-generational families ensuring a seamless balance between functionality & elegance. The walkout level is perfect for entertaining, serving as another striking focal point of the home at the base of the corkscrew design. An inviting recreation room, classic billiard room, gym, additional storage rooms & cedar sauna are highlights of the walkout level. Outside indulge in meticulously designed tiered gardens with ample tableland, inground pool & various decks and patios for entertaining. Majority of windows have a privacy film for added anonymity.
About This Property
3 Fourthgreen Place, Etobicoke, M9C 2L9
Home Overview
Basic Information
Walk around the neighborhood
3 Fourthgreen Place, Etobicoke, M9C 2L9
Shally Shi
Sales Representative, Dolphin Realty Inc
English, Mandarin
Residential ResaleProperty ManagementPre Construction
Mortgage Information
Estimated Payment
$0 Principal and Interest
 Walk Score for 3 Fourthgreen Place
Walk Score for 3 Fourthgreen Place

Book a Showing
Tour this home with Shally
Frequently Asked Questions
Can't find what you're looking for? Contact our support team for more information.
Check out 100+ listings near this property. Listings updated daily
See the Latest Listings by Cities
1500+ home for sale in Ontario

Looking for Your Perfect Home?
Let us help you find the perfect home that matches your lifestyle
