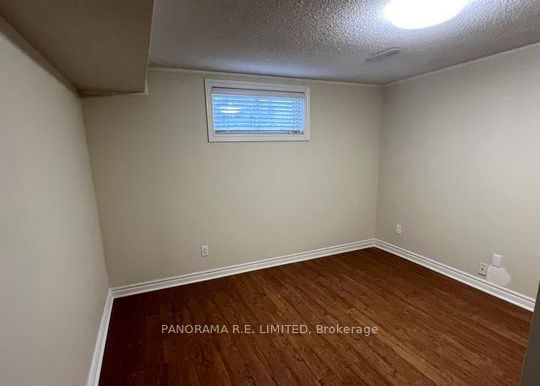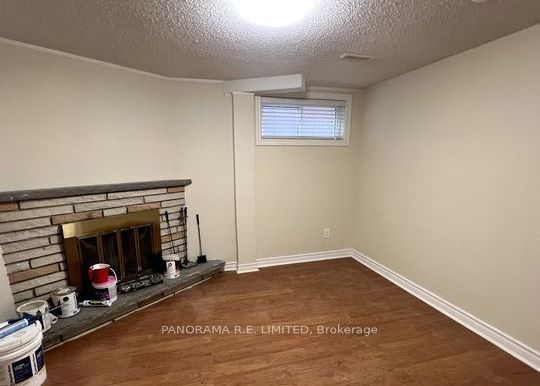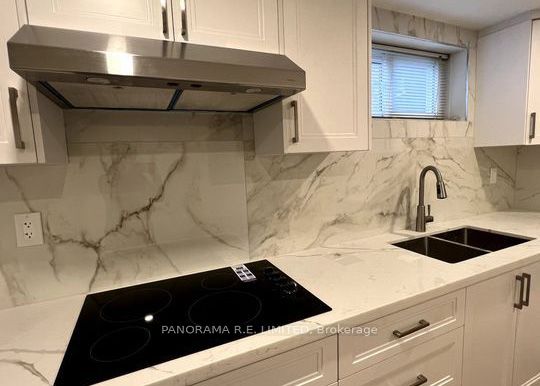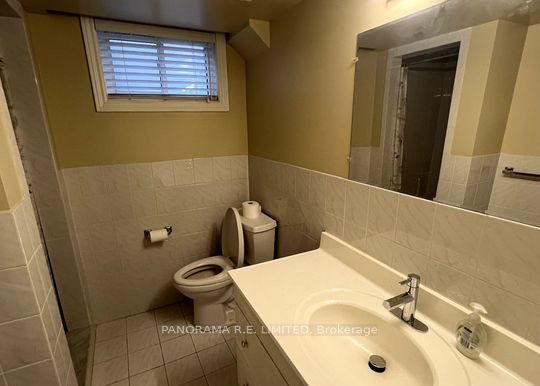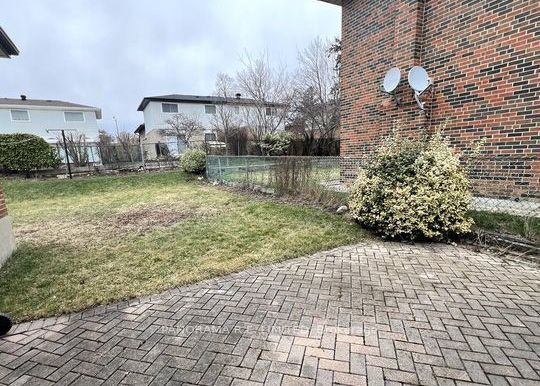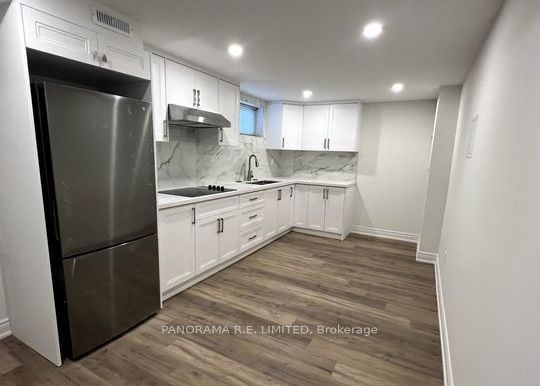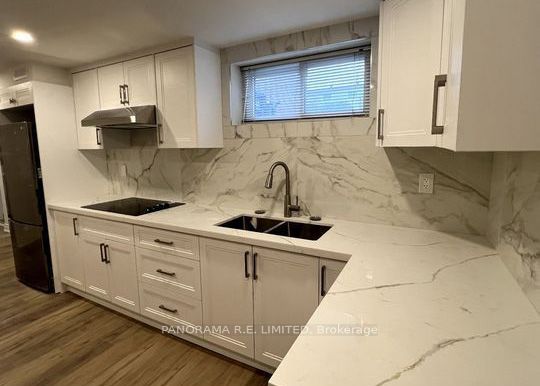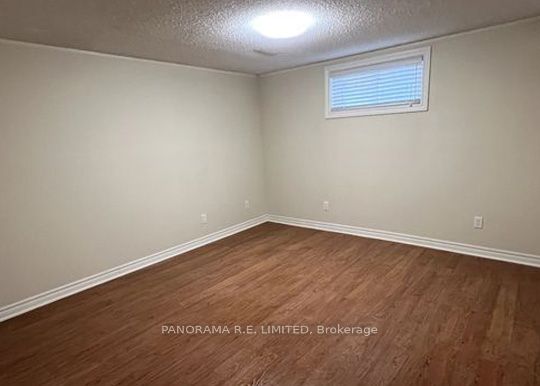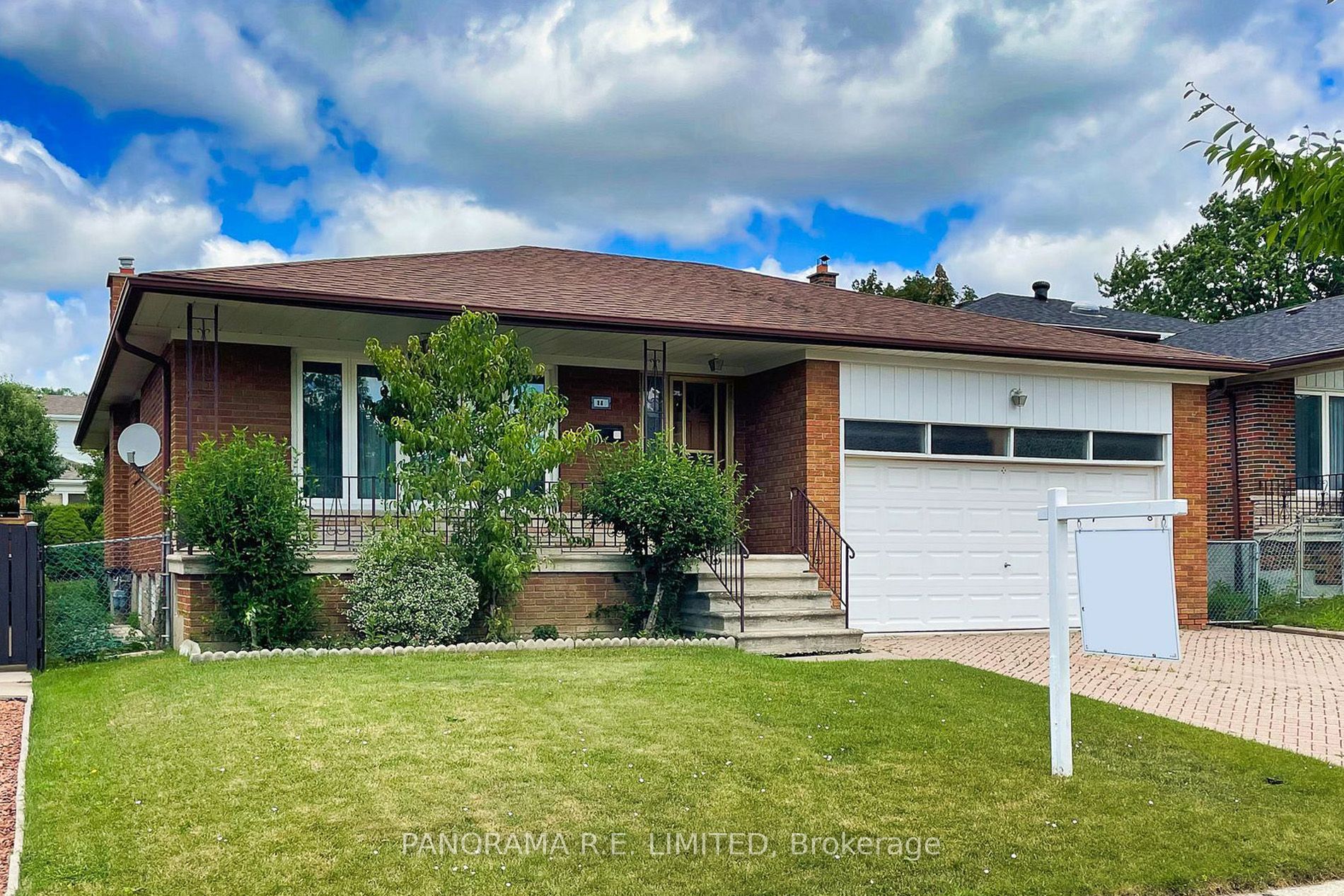
$2,000 /mo
Listed by PANORAMA R.E. LIMITED
Detached•MLS #W12003611•Price Change
Room Details
| Room | Features | Level |
|---|---|---|
Living Room 3.5 × 3.43 m | LaminateAbove Grade Window | Lower |
Dining Room 5.68 × 2.86 m | Vinyl FloorPot LightsCombined w/Kitchen | Lower |
Kitchen 5.68 × 2.86 m | Vinyl FloorAbove Grade WindowQuartz Counter | Lower |
Primary Bedroom 3.92 × 3.76 m | LaminateAbove Grade Window | Lower |
Bedroom 2 3.43 × 3.01 m | LaminateLarge ClosetAbove Grade Window | Lower |
Client Remarks
Bright and Spacious lower floor 2-Bedroom 1-Bathroom available now. Living Room with Laminate flooring. Eat-in Kitchen. Separate Entrance, Above grade windows. Access to shared backyard at the back. 1 Driveway Parking Spot with negotiable second spot. Steps to Westgrove Park, Parkfield Junior Public School, Martinway Plaza, Public Transportation (2 TTC stops with direct route to Kipling Station and GO Trains). This rental has it all!
About This Property
28 Longbourne Drive, Etobicoke, M9R 2M6
Home Overview
Basic Information
Walk around the neighborhood
28 Longbourne Drive, Etobicoke, M9R 2M6
Shally Shi
Sales Representative, Dolphin Realty Inc
English, Mandarin
Residential ResaleProperty ManagementPre Construction
 Walk Score for 28 Longbourne Drive
Walk Score for 28 Longbourne Drive

Book a Showing
Tour this home with Shally
Frequently Asked Questions
Can't find what you're looking for? Contact our support team for more information.
Check out 100+ listings near this property. Listings updated daily
See the Latest Listings by Cities
1500+ home for sale in Ontario

Looking for Your Perfect Home?
Let us help you find the perfect home that matches your lifestyle
