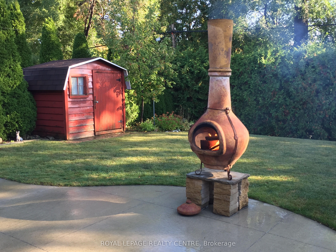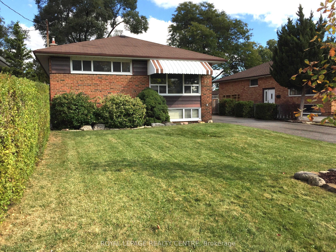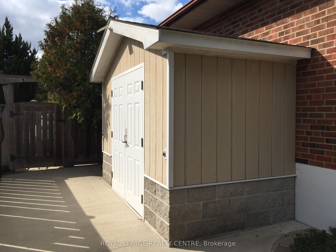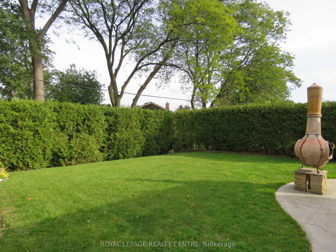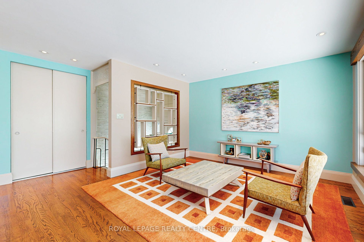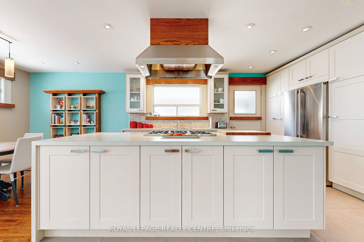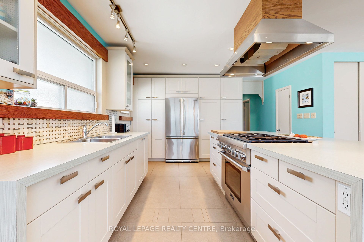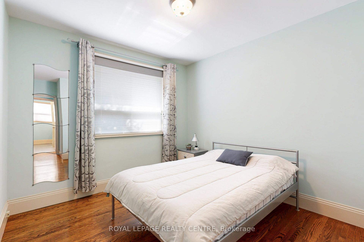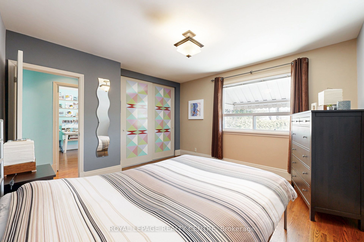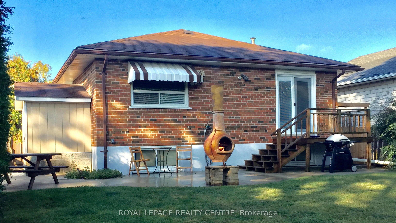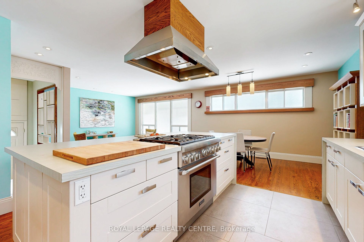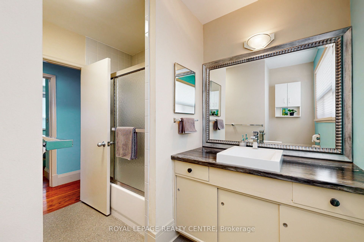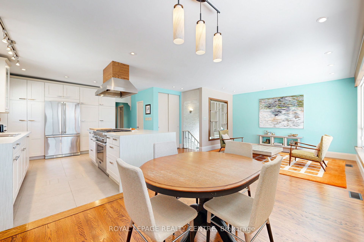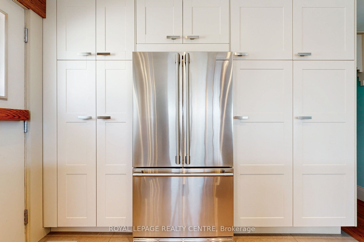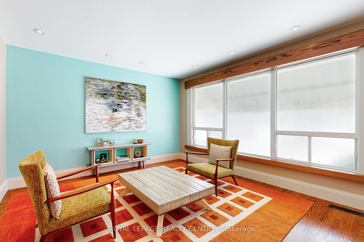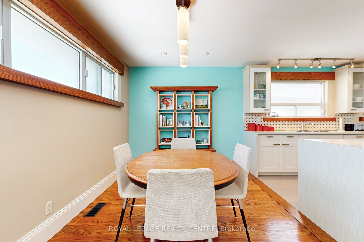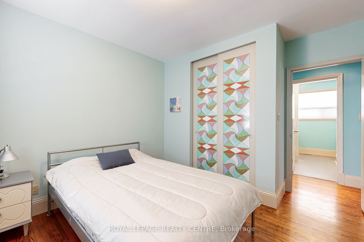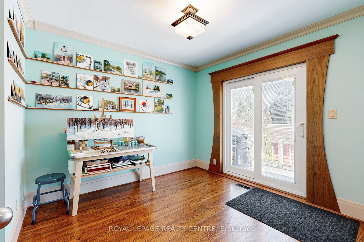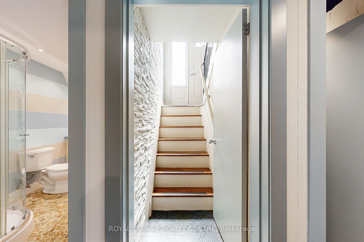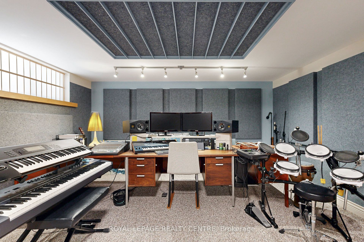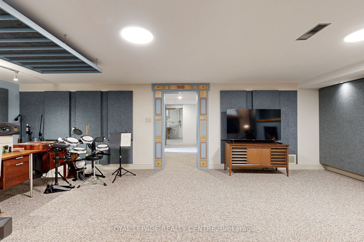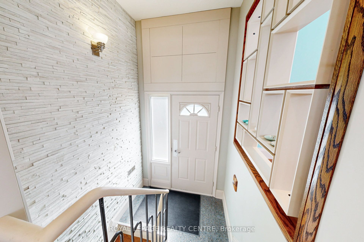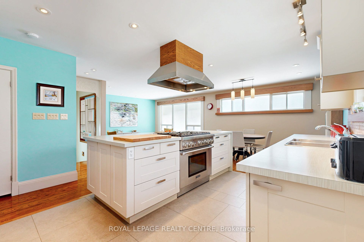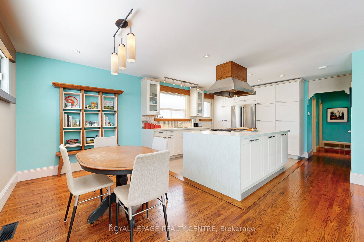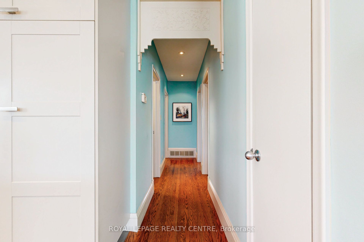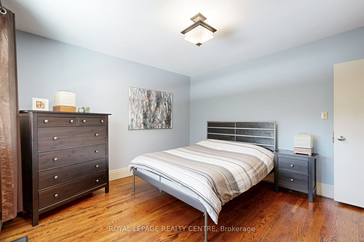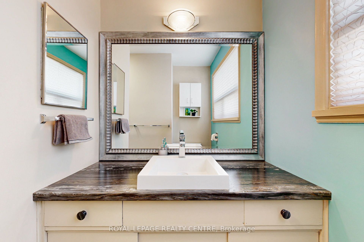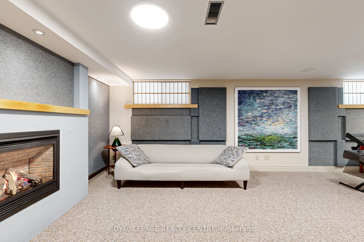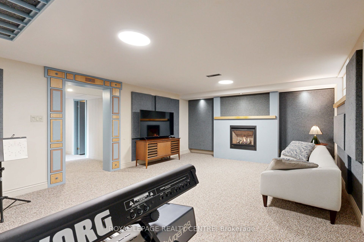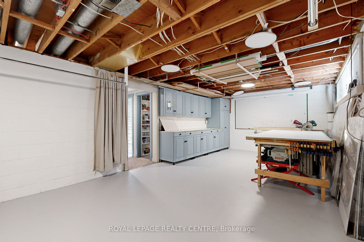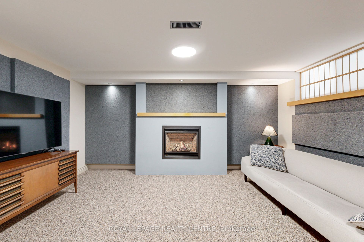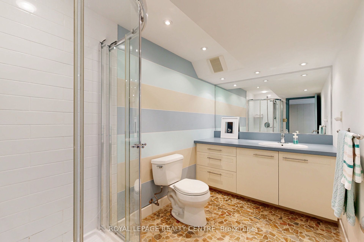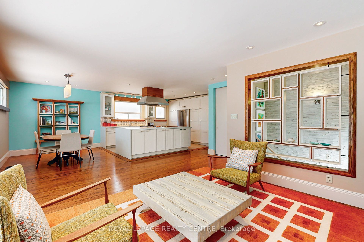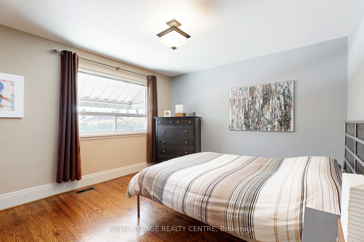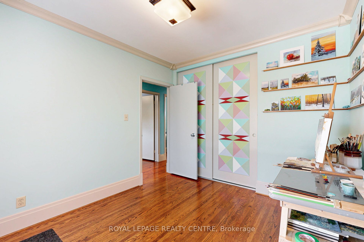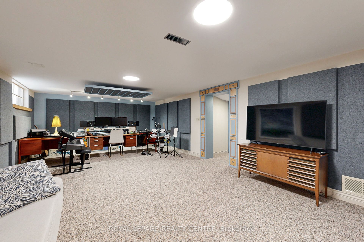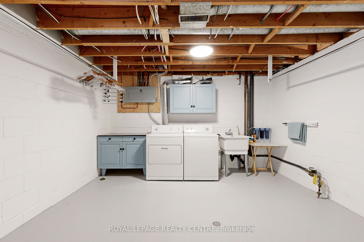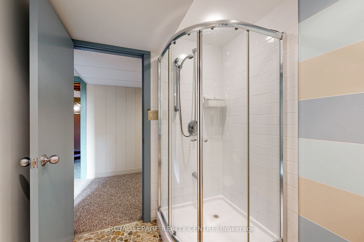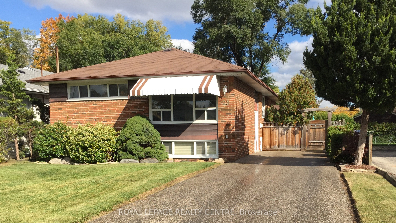
$1,279,000
Est. Payment
$4,885/mo*
*Based on 20% down, 4% interest, 30-year term
Listed by ROYAL LEPAGE REALTY CENTRE
Detached•MLS #W12014138•New
Room Details
| Room | Features | Level |
|---|---|---|
Primary Bedroom 4.27 × 4.27 m | Hardwood FloorDouble Closet | Main |
Bedroom 3.35 × 3.35 m | Hardwood FloorDouble Closet | Main |
Bedroom 3.35 × 3.2 m | Hardwood FloorDouble ClosetW/O To Yard | Main |
Living Room 4.8 × 4 m | Hardwood FloorPot Lights | Main |
Dining Room 3.25 × 2.8 m | Hardwood FloorPot Lights | Main |
Kitchen 4.09 × 3.09 m | Stainless Steel ApplCentre IslandB/I Ctr-Top Stove | Main |
Client Remarks
Stylish and contemporary, this redesigned open-concept bungalow offers 2,250 sq. ft. of thoughtfully remodeled living space, seamlessly blending modern design with effortless functionality. The main floor revolves around a sleek, stylish kitchen featuring an oversized center island, a six-burner gas cooktop, an electric oven, stainless steel appliances, and a spacious pantry with convenient roll-out shelving. Additionally, the main floor boasts gleaming hardwood floors throughout, complemented by 8-inch baseboards and upgraded trim on windows and doors. The third bedroom features a sliding door walkout to the backyard deck, while pot lights illuminate the living and dining areas, and track lighting enhances the kitchen's modern appeal. A private, tree-lined yard features a concrete patio and a heavy-duty storage shed. Escape to the finished lower level and unwind in the spacious rec room and media area, thoughtfully designed with acoustic panels and a cozy gas fireplace for the perfect entertainment or relaxation space. The basement also offers a spacious workshop and hobby area, providing ample opportunities for creativity, projects, or additional storage. Additionally, it includes a thoughtfully designed three-piece bathroom, showcasing an artistic flair with mosaic quartz flooring.
About This Property
23 Templar Drive, Etobicoke, M9R 3C6
Home Overview
Basic Information
Walk around the neighborhood
23 Templar Drive, Etobicoke, M9R 3C6
Shally Shi
Sales Representative, Dolphin Realty Inc
English, Mandarin
Residential ResaleProperty ManagementPre Construction
Mortgage Information
Estimated Payment
$0 Principal and Interest
 Walk Score for 23 Templar Drive
Walk Score for 23 Templar Drive

Book a Showing
Tour this home with Shally
Frequently Asked Questions
Can't find what you're looking for? Contact our support team for more information.
Check out 100+ listings near this property. Listings updated daily
See the Latest Listings by Cities
1500+ home for sale in Ontario

Looking for Your Perfect Home?
Let us help you find the perfect home that matches your lifestyle
