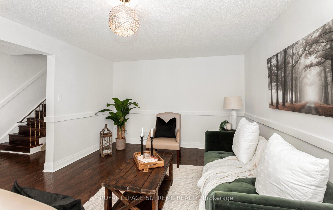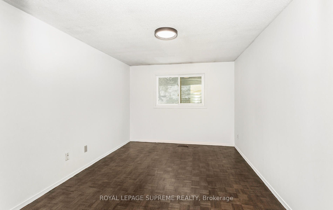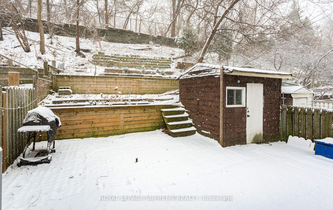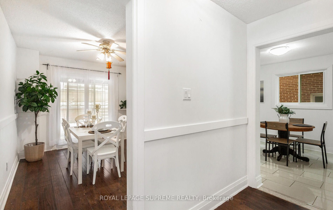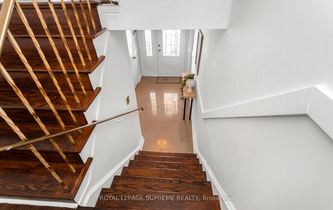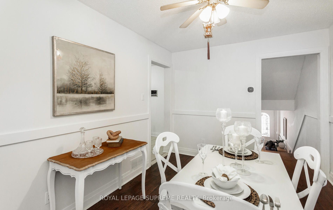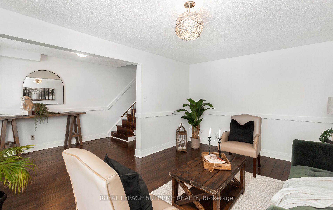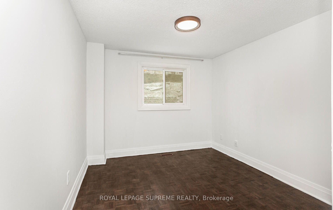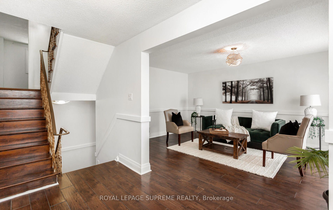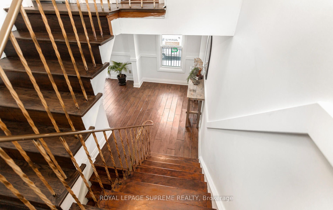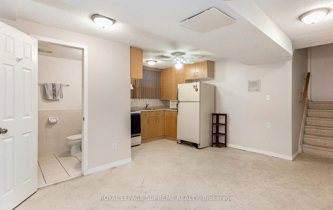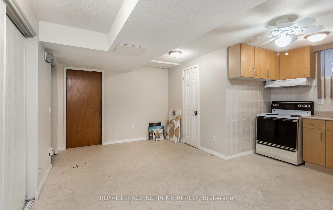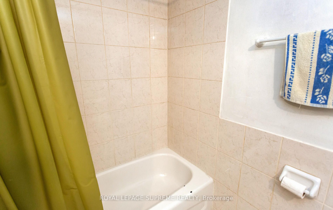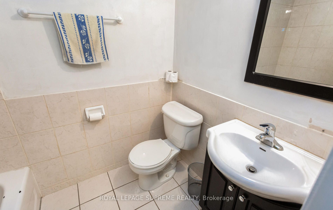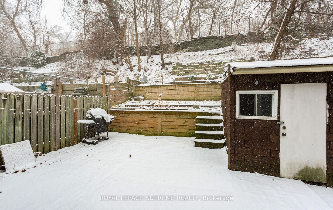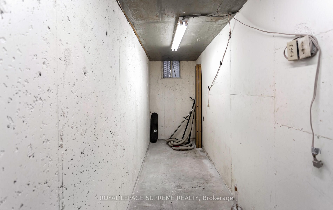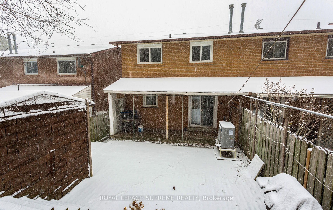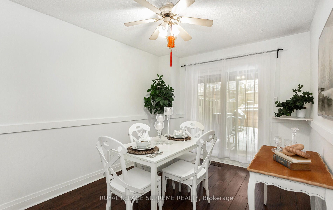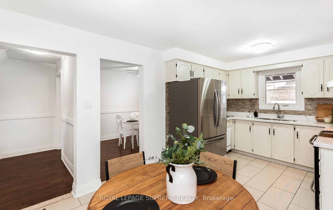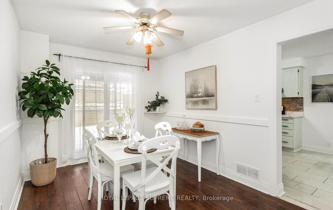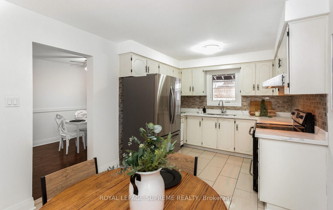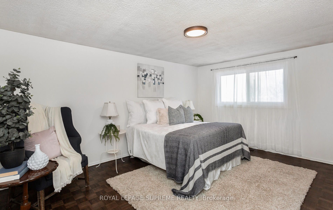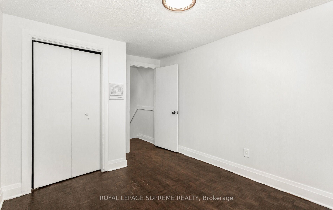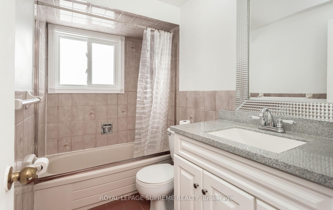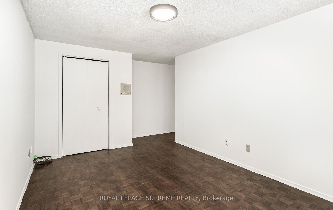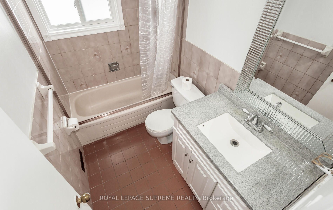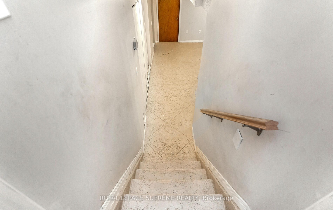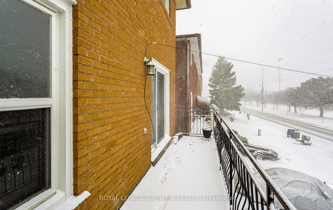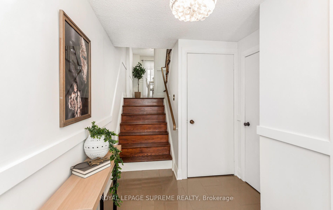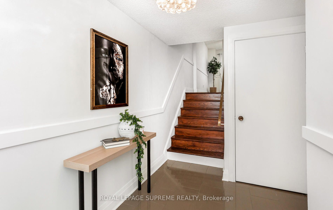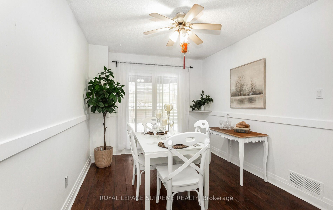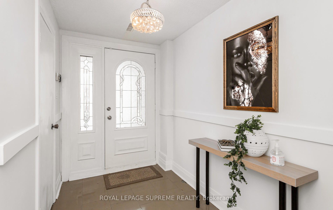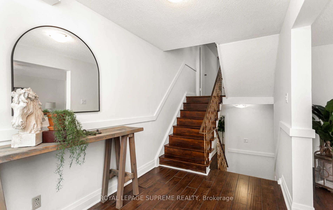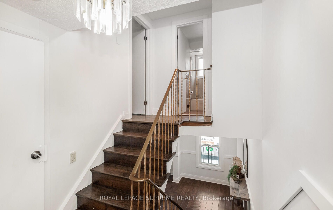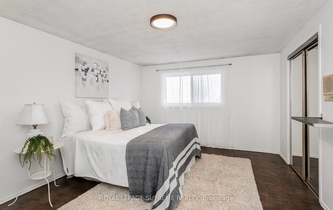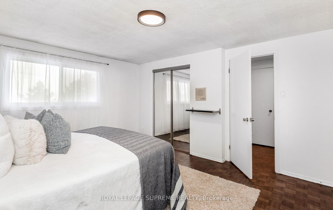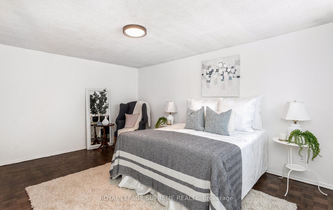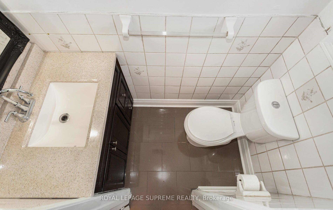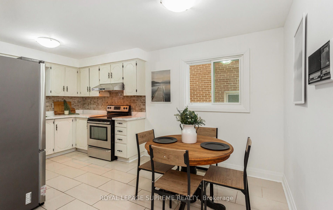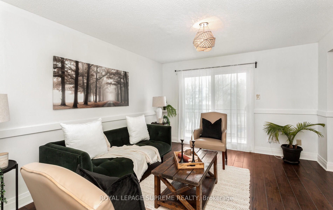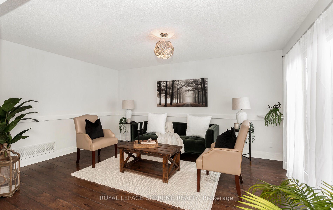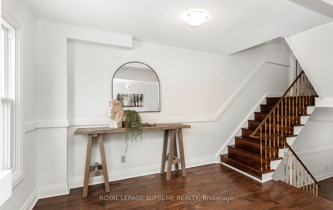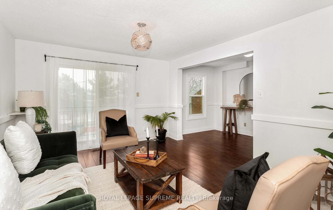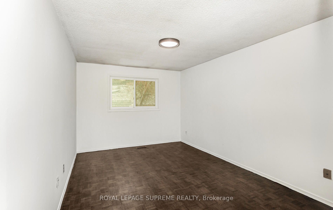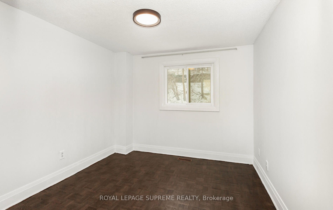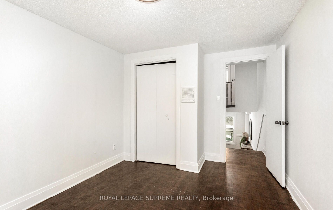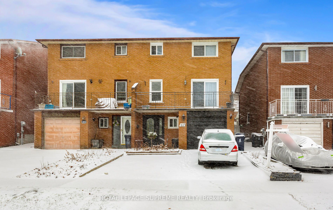
$899,800
Est. Payment
$3,437/mo*
*Based on 20% down, 4% interest, 30-year term
Listed by ROYAL LEPAGE SUPREME REALTY
Semi-Detached •MLS #W12059708•New
Room Details
| Room | Features | Level |
|---|---|---|
Living Room 3.17 × 2.88 m | LaminateW/O To PorchCombined w/Dining | Main |
Dining Room 3.34 × 2.13 m | LaminateCombined w/Living | Main |
Kitchen 3.6 × 4.72 m | Ceramic Floor | Main |
Primary Bedroom 3.01 × 2.74 m | Parquet | Second |
Bedroom 2 4.87 × 3.03 m | Parquet | Second |
Bedroom 3 4.87 × 3.35 m | Parquet | Second |
Client Remarks
Welcome to this stunning home. This 3 bedroom 3 bath is a true masterpiece with a unique front split design that offers distinct living spaces on different levels. The primary bedroom oasis is set on its own private level an uncommon feature in Toronto while two additional massive bedrooms provide ample space. What truly sets this home apart are the four separate living areas, complemented by a beautiful eat-in kitchen. The finished basement adds even more versatility, featuring a kitchen & full bathroom, making it ideal for an in-law suite, bachelor suite, or extra space for growing teenagers. This home also comes with a garage + parking, ensuring both convenience & practicality.
About This Property
23 A Terry Drive, Etobicoke, M6N 4Y8
Home Overview
Basic Information
Walk around the neighborhood
23 A Terry Drive, Etobicoke, M6N 4Y8
Shally Shi
Sales Representative, Dolphin Realty Inc
English, Mandarin
Residential ResaleProperty ManagementPre Construction
Mortgage Information
Estimated Payment
$0 Principal and Interest
 Walk Score for 23 A Terry Drive
Walk Score for 23 A Terry Drive

Book a Showing
Tour this home with Shally
Frequently Asked Questions
Can't find what you're looking for? Contact our support team for more information.
Check out 100+ listings near this property. Listings updated daily
See the Latest Listings by Cities
1500+ home for sale in Ontario

Looking for Your Perfect Home?
Let us help you find the perfect home that matches your lifestyle
