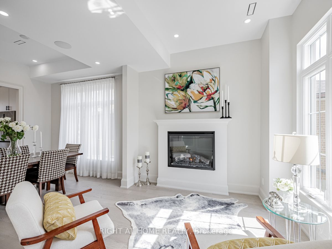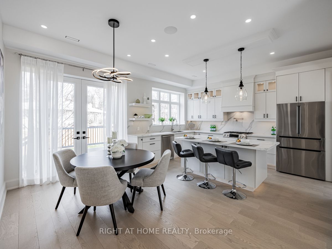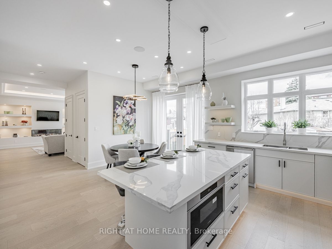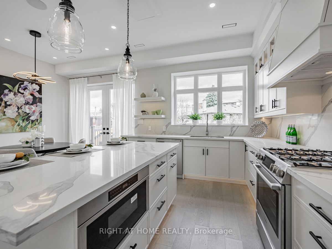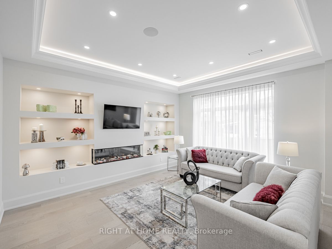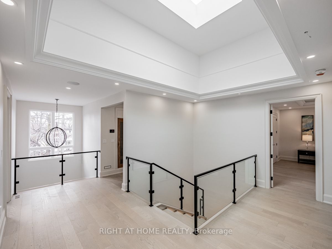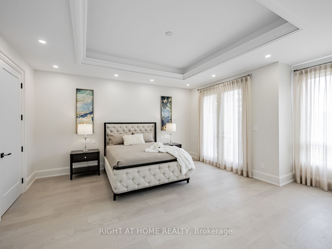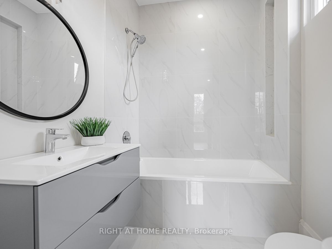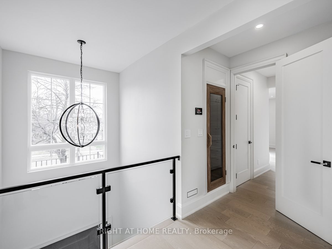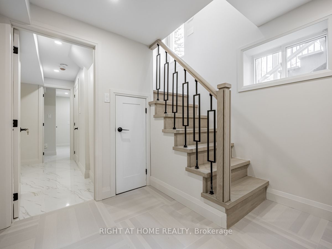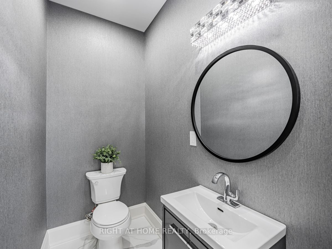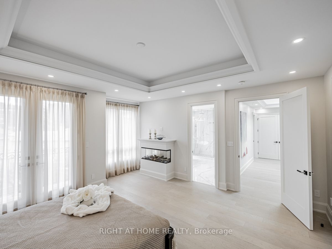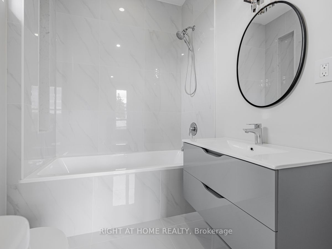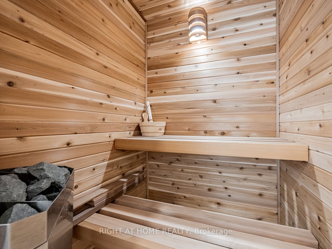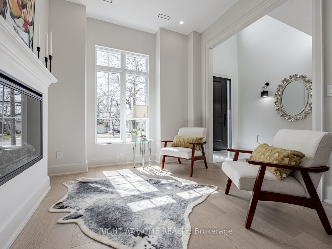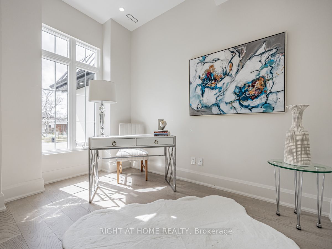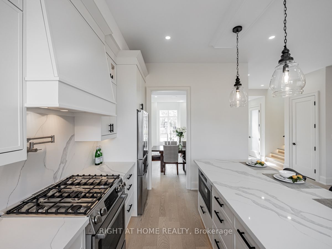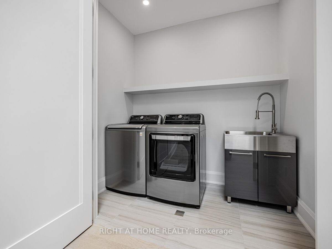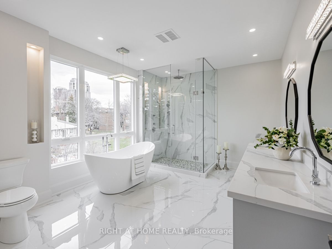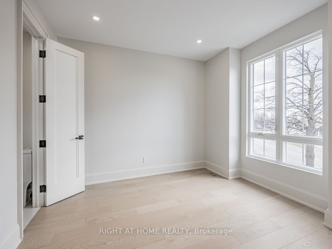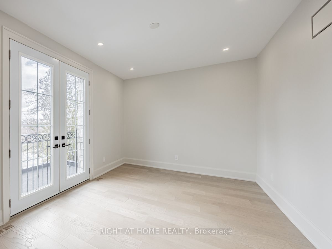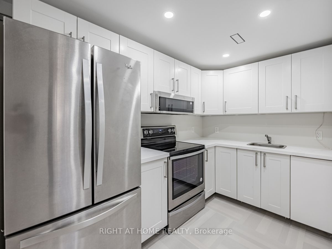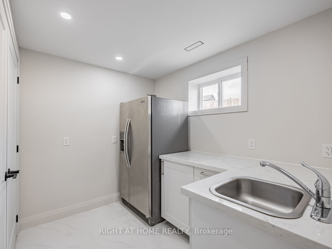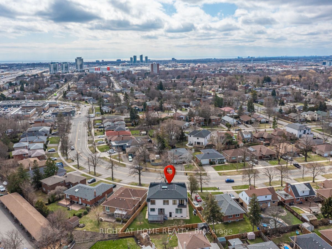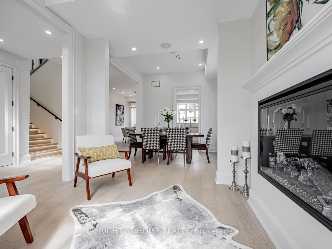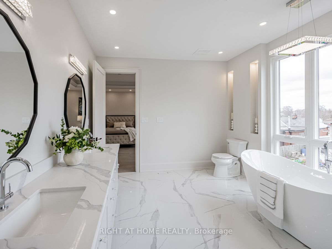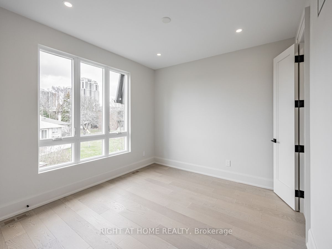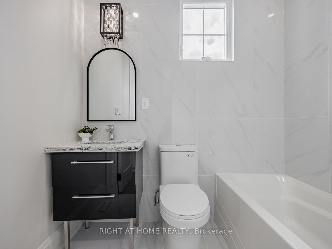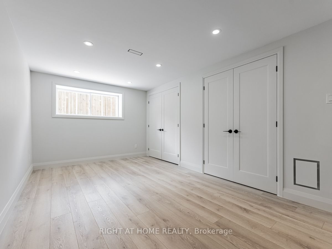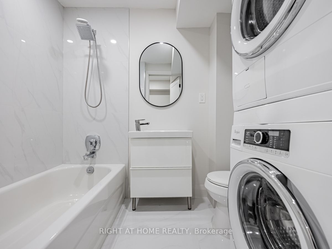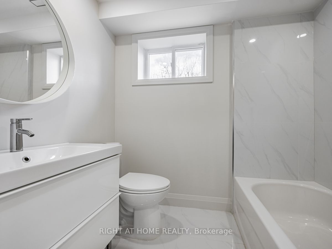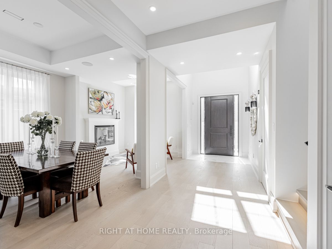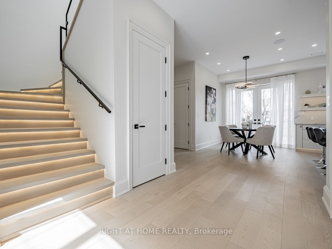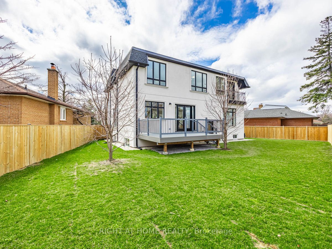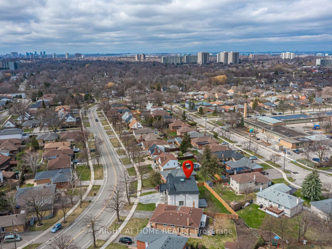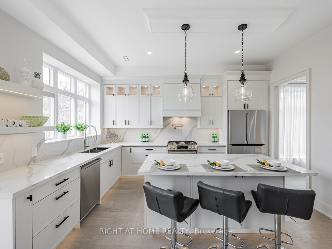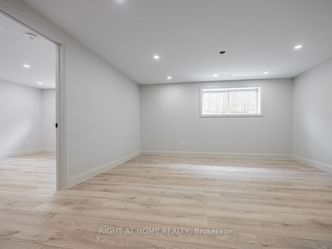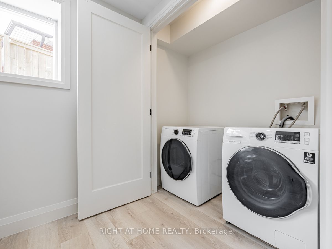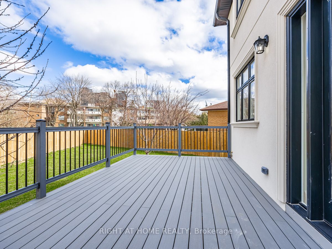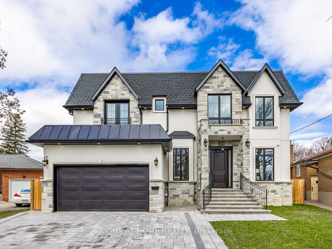
$2,375,000
Est. Payment
$9,071/mo*
*Based on 20% down, 4% interest, 30-year term
Listed by RIGHT AT HOME REALTY
Detached•MLS #W12014246•New
Room Details
| Room | Features | Level |
|---|---|---|
Living Room 3.08 × 3.06 m | Electric FireplaceBuilt-in SpeakersOpen Concept | Main |
Kitchen 3.37 × 4.45 m | Centre IslandW/O To DeckHidden Lights | Main |
Bedroom 5.21 × 5 m | 5 Pc EnsuiteWalk-In Closet(s)Fireplace | Second |
Bedroom 2 4.6 × 3.14 m | 4 Pc EnsuiteJuliette BalconyCloset Organizers | Second |
Bedroom 3 4.27 × 3.17 m | 4 Pc EnsuiteCloset Organizers | Second |
Bedroom 4 3.44 × 3.29 m | 4 Pc EnsuiteCloset OrganizersWalk-In Closet(s) | Second |
Client Remarks
An exquisitely crafted home boasting unparalleled brightness and space, situated in the highly sought-after Etobicoke neighbourhood. This newly built residence, skillfully erected on an existing foundation w a garage, sits majestically on a pie-shaped lot w stunning curb appeal. Spanning approximately 5,000 sq. ft., this open-concept marvel showcases grandeur w 10 ft. ceilings on the main floor and 9 ft. ceilings on the 2nd floor, including B/I ceiling speakers. The residence is adorned w extra-large windows, a skylight, and thoughtfully placed pot and hidden lights, illuminating every corner w natural and artificial brilliance. Luxurious amenities abound, including heated floors in all 2nd floor ensuites and the powder room. The primary bedroom is a haven of comfort, featuring a cozy fireplace, a private balcony, and 2 W/I closets. Unwind in the indulgent Finland sauna, accented with cedar finishes, or enjoy the convenience of a main laundry area located on the 2nd floor. A separate entrance leads to 2 basement units w a kitchen, 4 Pc bathroom, and a laundry set in each. Safety and security are paramount, w smoke detectors connected to a hard-wired alarm system featuring 2 diff security zones, complemented by surveillance cameras for added peace of mind. This home is equipped for modern living, with R/I for electric car charging and flood sensors in the main laundry room, as well as the presence of 2 Centr. Air C, 2 furnaces, 2 electrical panels, and CVac. Owned Heating System. Additional features include a hot waterline recirculation loop system, backflow valve, and irrigation system. Conveniently located near Kipling subway station, TTC stops, Kipling GO, HWY 427, parks, schools, and Cloverdale & Sherway Gardens malls. Truly a masterpiece of contemporary design and functionality, this home is sure to exceed all expectations.
About This Property
227 Renforth Drive, Etobicoke, M9C 2K8
Home Overview
Basic Information
Walk around the neighborhood
227 Renforth Drive, Etobicoke, M9C 2K8
Shally Shi
Sales Representative, Dolphin Realty Inc
English, Mandarin
Residential ResaleProperty ManagementPre Construction
Mortgage Information
Estimated Payment
$0 Principal and Interest
 Walk Score for 227 Renforth Drive
Walk Score for 227 Renforth Drive

Book a Showing
Tour this home with Shally
Frequently Asked Questions
Can't find what you're looking for? Contact our support team for more information.
Check out 100+ listings near this property. Listings updated daily
See the Latest Listings by Cities
1500+ home for sale in Ontario

Looking for Your Perfect Home?
Let us help you find the perfect home that matches your lifestyle
