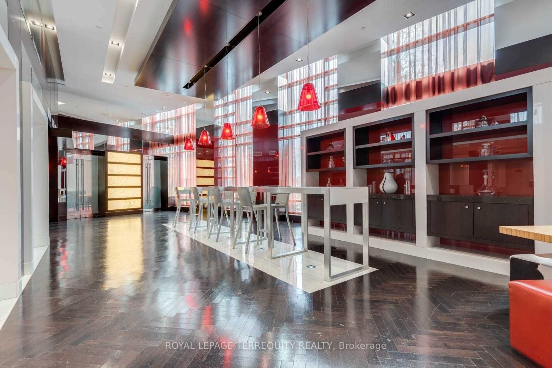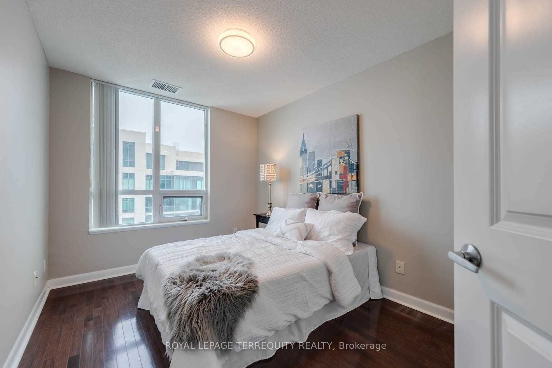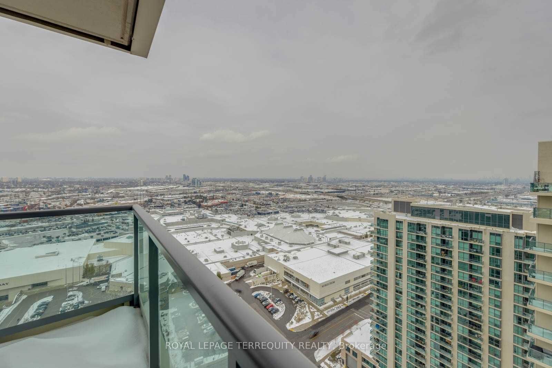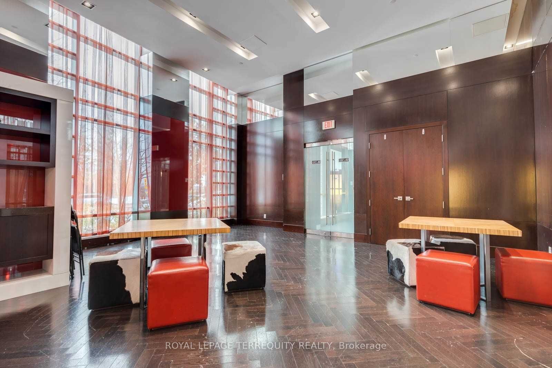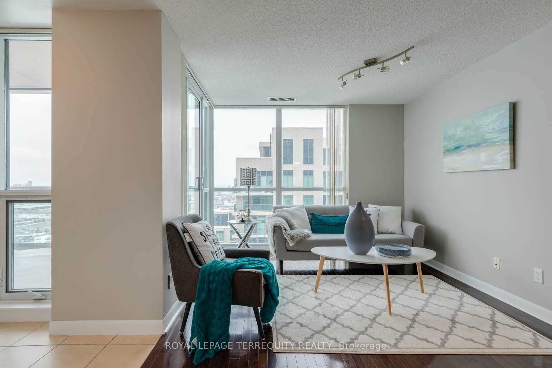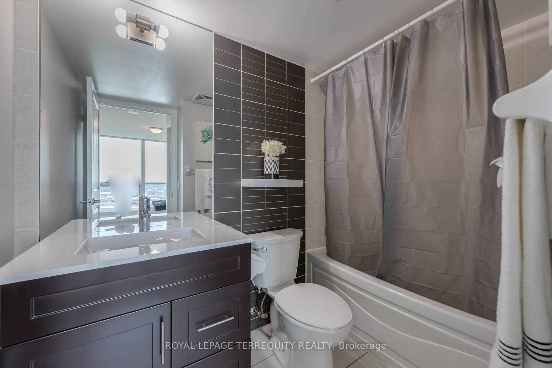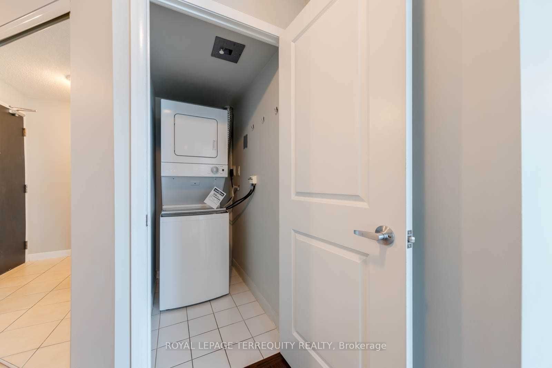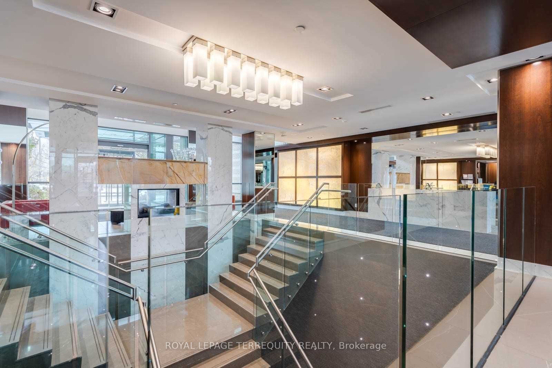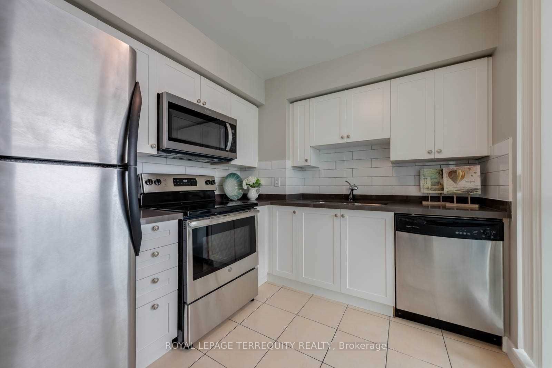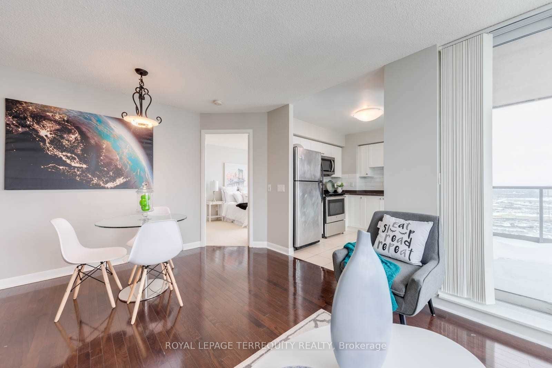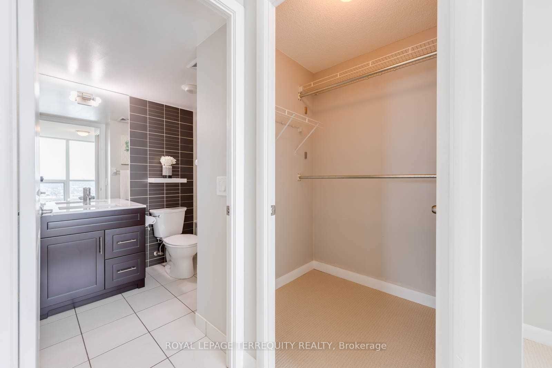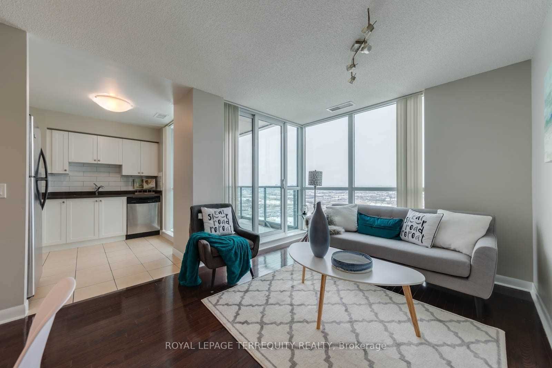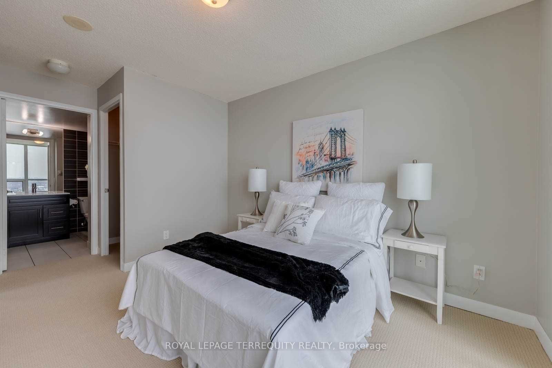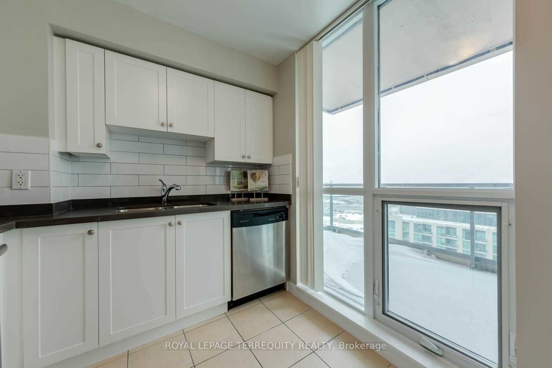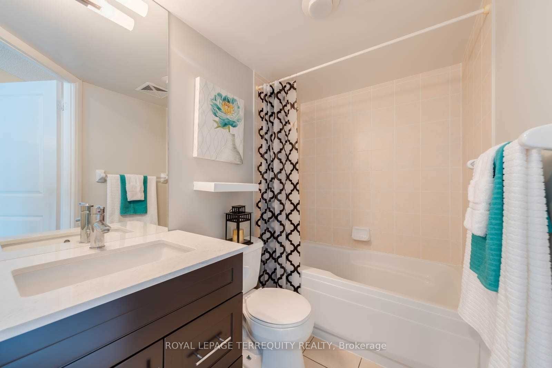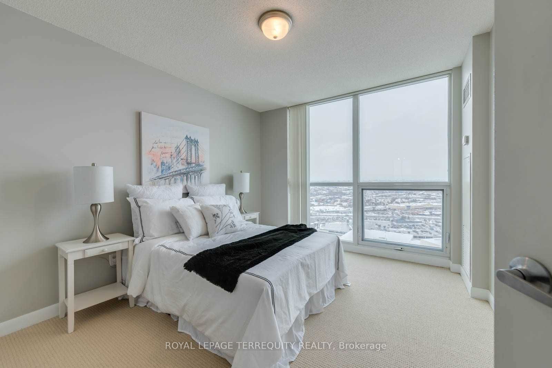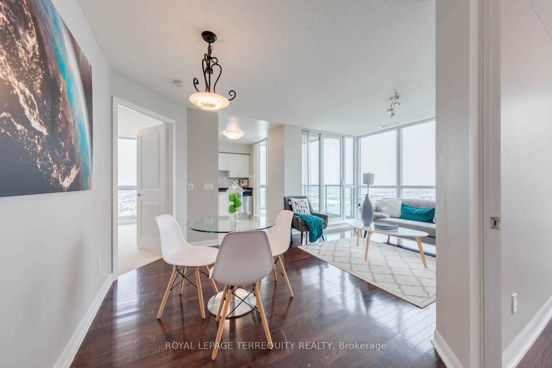
$2,800 /mo
Listed by ROYAL LEPAGE TERREQUITY REALTY
Condo Apartment•MLS #W12062306•New
Room Details
| Room | Features | Level |
|---|---|---|
Living Room 5.25 × 3.23 m | Combined w/DiningHardwood FloorW/O To Balcony | Ground |
Dining Room 5.25 × 3.23 m | Combined w/LivingHardwood Floor | Ground |
Kitchen 2.77 × 2.55 m | Stainless Steel ApplGranite CountersCeramic Floor | Ground |
Primary Bedroom 3.55 × 3.05 m | 4 Pc EnsuiteBroadloomLarge Window | Ground |
Bedroom 2 3.65 × 2.74 m | Double ClosetHardwood FloorLarge Window | Ground |
Client Remarks
Gorgeous & Freshly Painted In A Warm Neutral Tone 2 Bdrm, 2 Full Bath Corner Unit. This Popular Split Bedroom Floorplan Features a Large Welcoming Foyer that Leads You to Your Open Concept Living/Dining Rooms Flooded With Natural Light by Floor to Ceiling Windows. Beautiful Modern Kitchen, Stainless Steel Appliances & Hardwood Floors. Spacious Bdrms, Walk-In Closet & Ensuite Bath In Master. Generous Balcony W/Beautiful Views Next To The Upscale Sherway Gardens Mall. Resort-Style Amenities: Indoor Pool, Hot Tub, Gym, Theatre, Billiards Room, Party Room, & Guest Suites. 24Hr Concierge. Steps To TTC, Quick Access To Major Hwys. Go Station, Parks, & Trails, 20 Mins To Downtown
About This Property
225 Sherway Gardens Road, Etobicoke, M9C 0A3
Home Overview
Basic Information
Amenities
Concierge
Gym
Indoor Pool
Party Room/Meeting Room
Visitor Parking
Walk around the neighborhood
225 Sherway Gardens Road, Etobicoke, M9C 0A3
Shally Shi
Sales Representative, Dolphin Realty Inc
English, Mandarin
Residential ResaleProperty ManagementPre Construction
 Walk Score for 225 Sherway Gardens Road
Walk Score for 225 Sherway Gardens Road

Book a Showing
Tour this home with Shally
Frequently Asked Questions
Can't find what you're looking for? Contact our support team for more information.
Check out 100+ listings near this property. Listings updated daily
See the Latest Listings by Cities
1500+ home for sale in Ontario

Looking for Your Perfect Home?
Let us help you find the perfect home that matches your lifestyle
