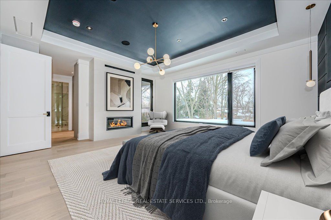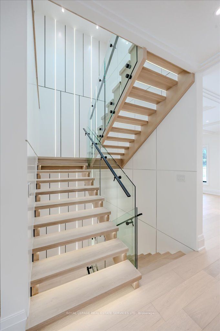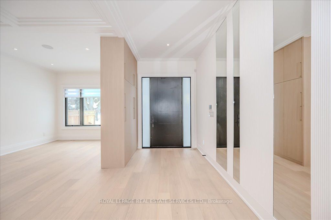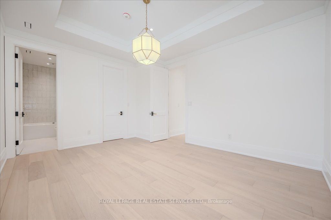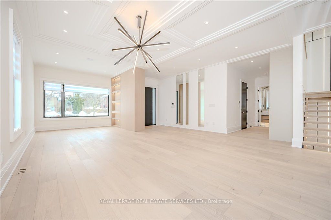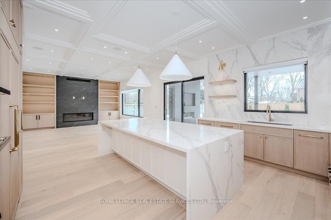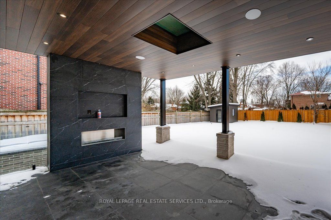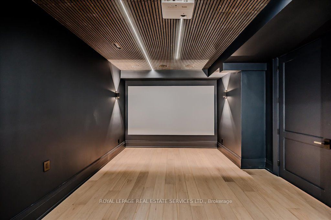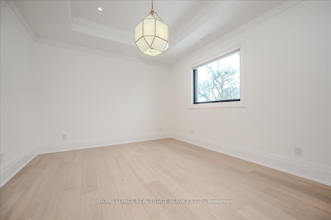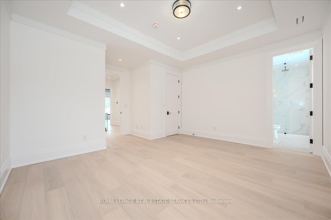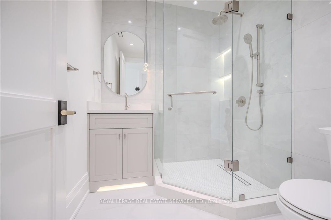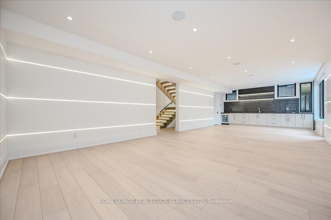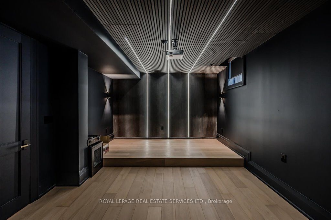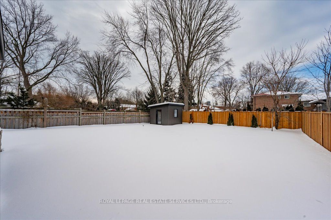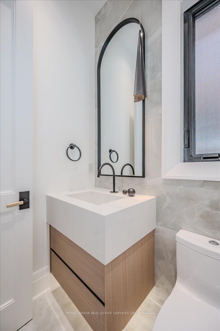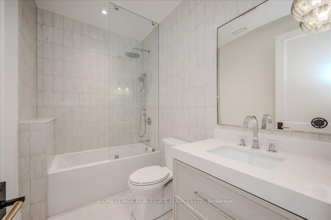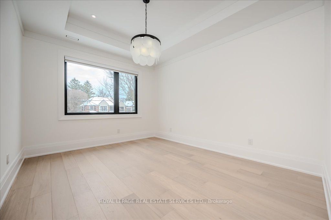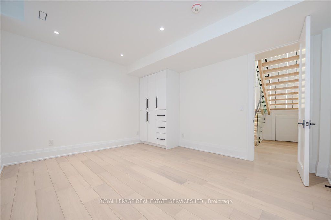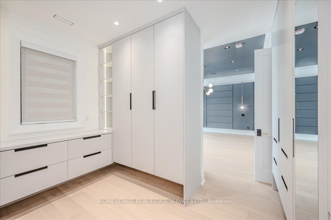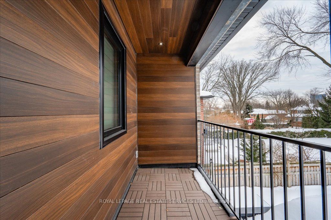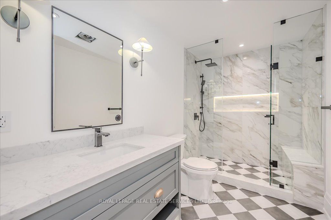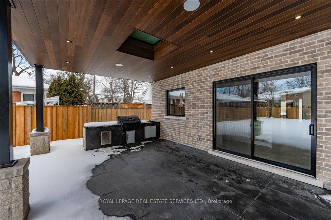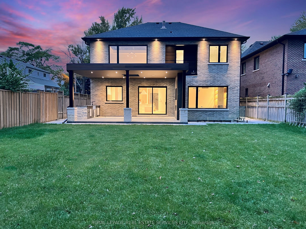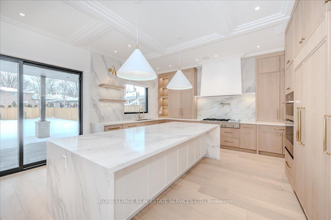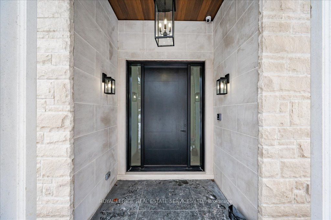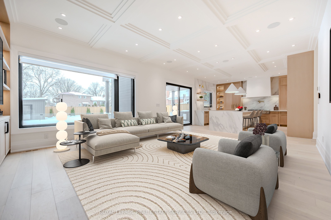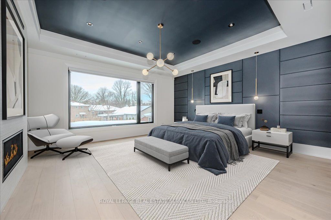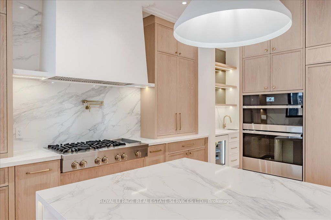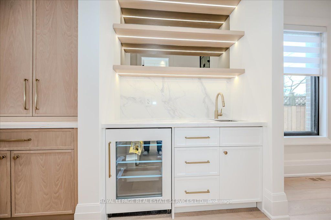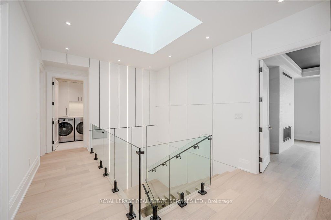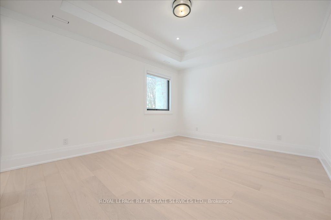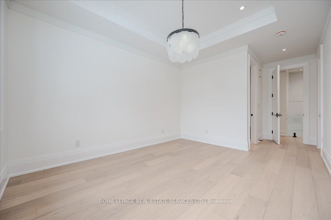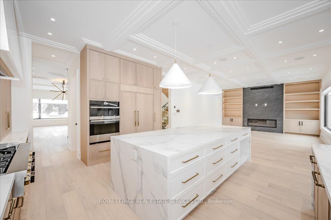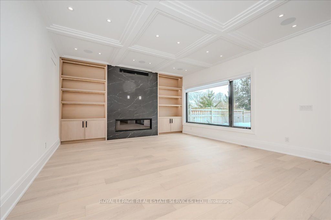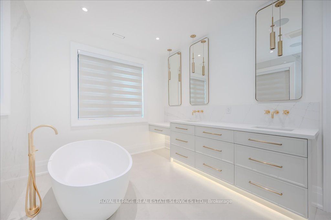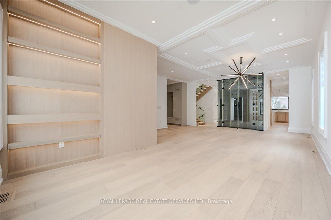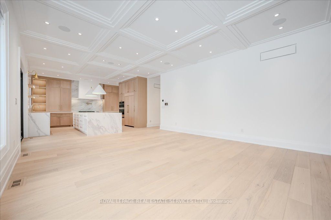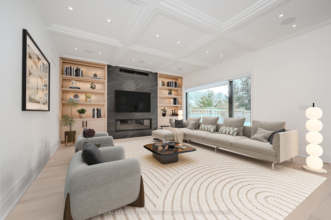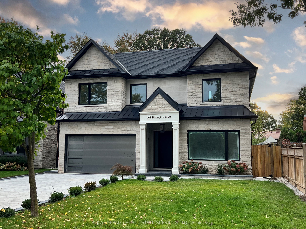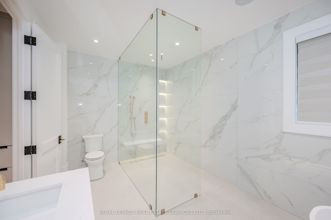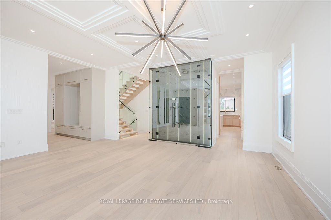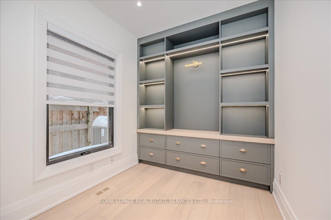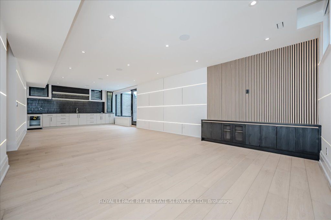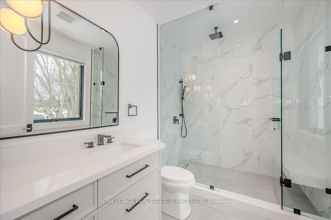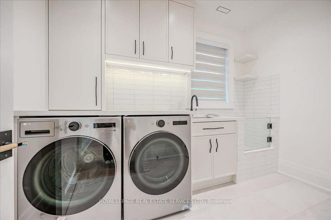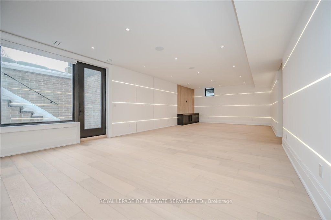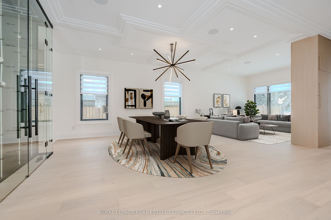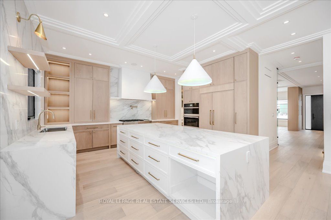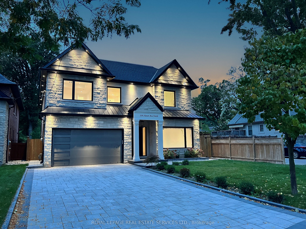
$3,599,000
Est. Payment
$13,746/mo*
*Based on 20% down, 4% interest, 30-year term
Listed by ROYAL LEPAGE REAL ESTATE SERVICES LTD.
Detached•MLS #W12033722•New
Room Details
| Room | Features | Level |
|---|---|---|
Living Room 5.05 × 5.38 m | Gas FireplaceCoffered Ceiling(s)Hardwood Floor | Main |
Dining Room 5.97 × 3.94 m | Coffered Ceiling(s)Hardwood FloorOpen Concept | Main |
Kitchen 5.03 × 5 m | Quartz CounterCoffered Ceiling(s)W/O To Patio | Main |
Primary Bedroom 5.11 × 5.69 m | 5 Pc EnsuiteWalk-In Closet(s)W/O To Balcony | Second |
Bedroom 2 4.67 × 3.76 m | 4 Pc EnsuiteWalk-In Closet(s)Hardwood Floor | Second |
Bedroom 3 5.38 × 4.75 m | 3 Pc EnsuiteWalk-In Closet(s)Hardwood Floor | Second |
Client Remarks
Welcome to an architectural masterpiece that defines sophistication and modern luxury! This exquisite 4+1 bedroom residence has been meticulously designed with an unparalleled attention to detail, offering opulent finishes and seamless functionality at every turn. The thoughtfully curated main level is perfect for both entertaining and comfortable family living. The living room, complete with a gas fireplace and custom built-ins, sets the stage. The dining area flows effortlessly into the den, while the private office, equipped with custom cabinetry, provides an inspiring workspace. The dream kitchen showcases solid white oak cabinetry, quartz countertops and backsplash, an oversized quartz island, premium JennAir appliances, a walk-in pantry, servery, and direct access to the outdoor living space. The lavish primary suite is a retreat like no other, boasting a private balcony, coffered ceiling, designer feature wall, gas fireplace, walk-in closet, and an indulgent five-piece ensuite. Each of the three additional bedrooms feature a walk-in closet and ensuite, ensuring every member of the household has their own private space. An upper level laundry room adds to the homes effortless functionality. The finished walk-up basement features heated floors, a recreation room with a wet bar, media room, fifth bedroom, and spa-inspired three-piece bath. No detail has been overlooked, with 7 1/2" engineered hardwood flooring, open riser staircases with glass panels, full plaster coffered ceilings on the main level, automatic Zebra blinds, quartz countertops, heated floors in the kitchen and bathrooms, skylight, and exterior soffit lighting for a dramatic nighttime glow. Step outside to the backyard, where a natural stone patio, gas fireplace, and outdoor kitchen with a built-in Napoleon BBQ create the perfect setting for alfresco dining and entertaining. This coveted neighbourhood is close to prestigious golf clubs, top-rated schools, shopping, and everyday conveniences.
About This Property
208 Shaver Avenue, Etobicoke, M9B 4P1
Home Overview
Basic Information
Walk around the neighborhood
208 Shaver Avenue, Etobicoke, M9B 4P1
Shally Shi
Sales Representative, Dolphin Realty Inc
English, Mandarin
Residential ResaleProperty ManagementPre Construction
Mortgage Information
Estimated Payment
$0 Principal and Interest
 Walk Score for 208 Shaver Avenue
Walk Score for 208 Shaver Avenue

Book a Showing
Tour this home with Shally
Frequently Asked Questions
Can't find what you're looking for? Contact our support team for more information.
Check out 100+ listings near this property. Listings updated daily
See the Latest Listings by Cities
1500+ home for sale in Ontario

Looking for Your Perfect Home?
Let us help you find the perfect home that matches your lifestyle
