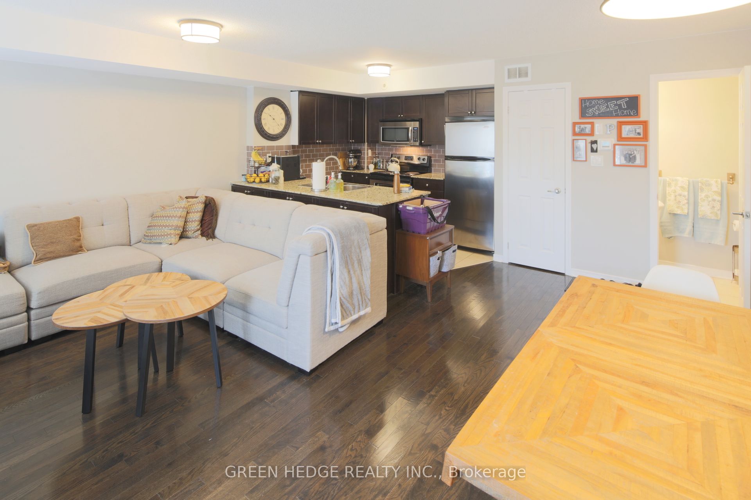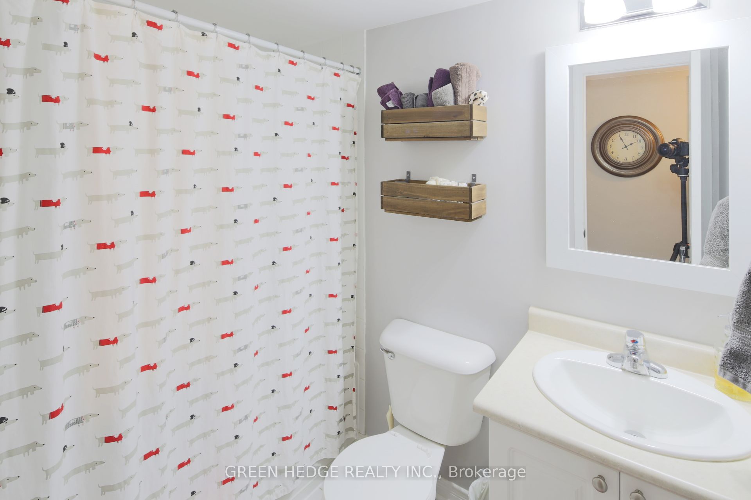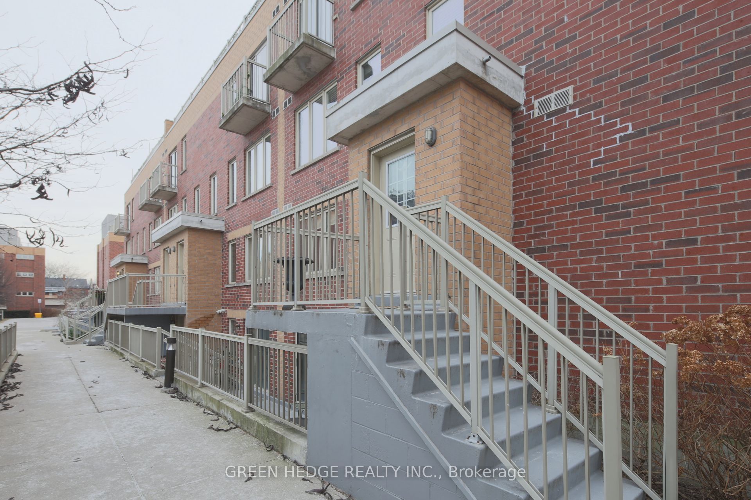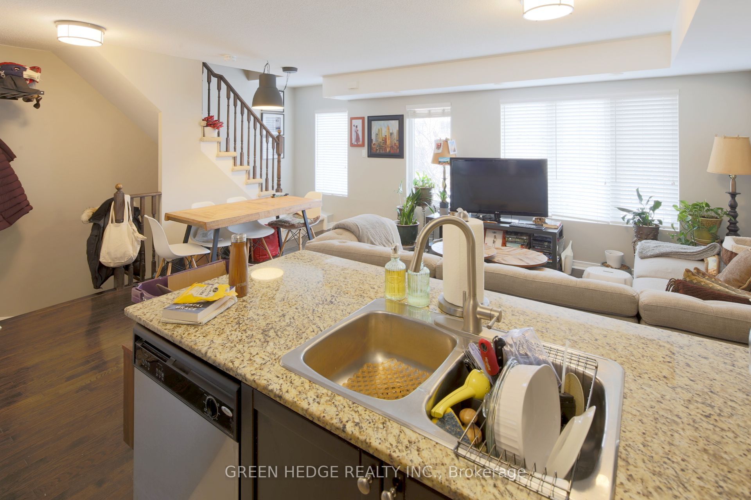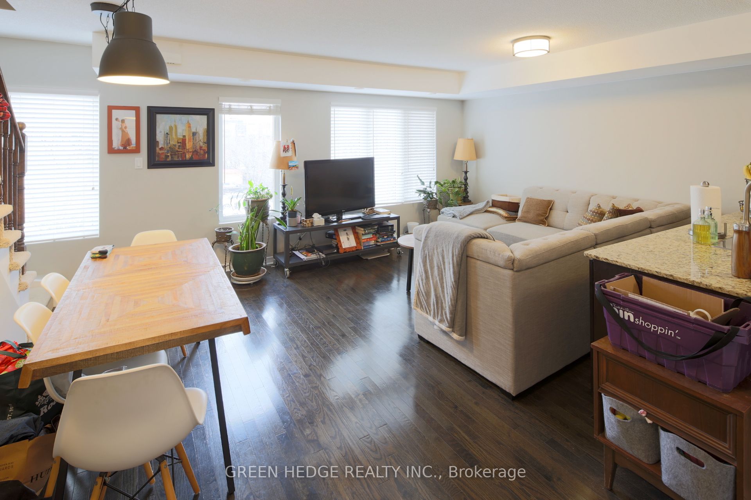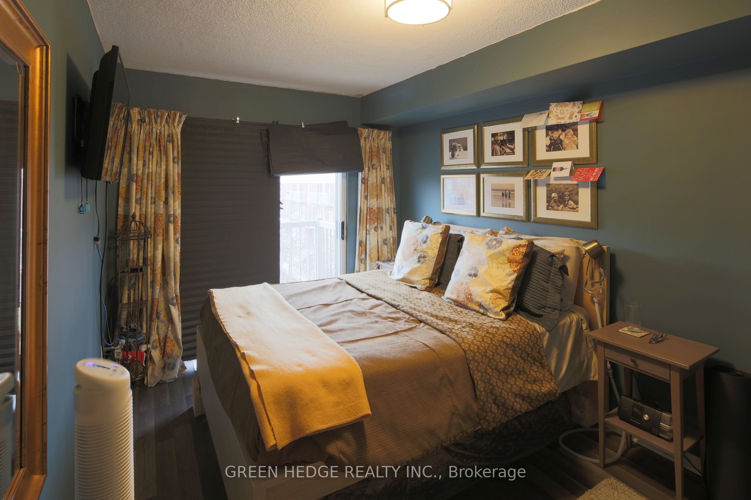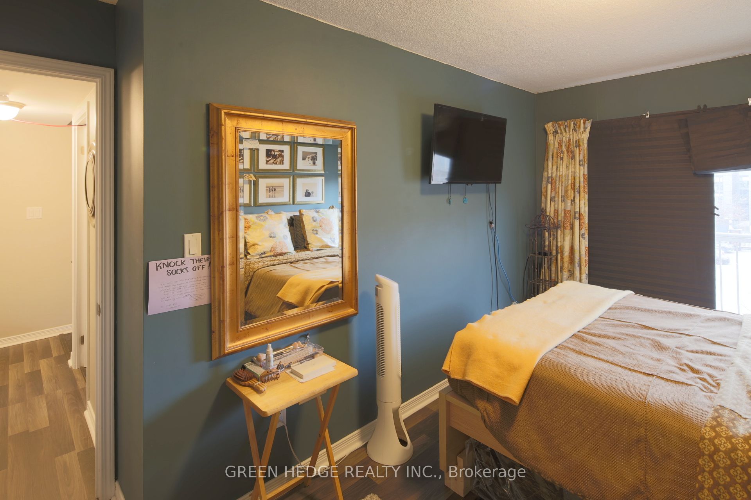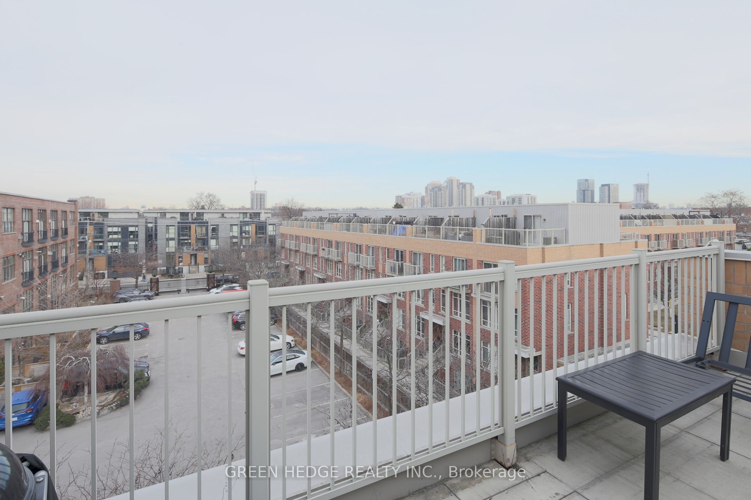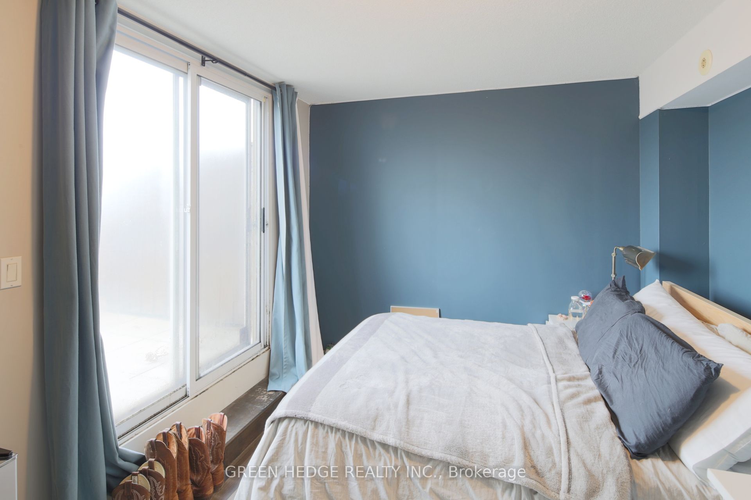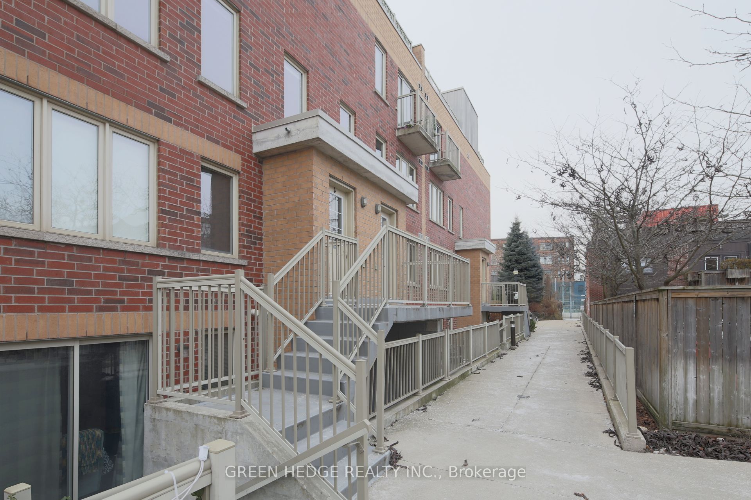
$949,000
Est. Payment
$3,625/mo*
*Based on 20% down, 4% interest, 30-year term
Listed by GREEN HEDGE REALTY INC.
Condo Townhouse•MLS #W11961492•Price Change
Included in Maintenance Fee:
Common Elements
Building Insurance
Parking
Room Details
| Room | Features | Level |
|---|---|---|
Kitchen 2.79 × 2.05 m | Granite CountersStainless Steel ApplOpen Concept | Main |
Living Room 3.9 × 2.36 m | Hardwood FloorCombined w/DiningOpen Concept | Main |
Dining Room 3.25 × 2.86 m | Hardwood FloorCombined w/LivingOpen Concept | Main |
Primary Bedroom 4.18 × 2.66 m | LaminateWalk-In Closet(s)Balcony | Second |
Bedroom 3.39 × 2.4 m | LaminateClosetWindow | Second |
Client Remarks
Brownstones on Wallace offers a rare blend of modern design and urban convenience in Toronto's vibrant Junction Triangle. This three-level stacked townhouse is more than just a home - it's a canvas for a life well-lived. With High Park, Roncesvalles Village, and seamless transit options at its doorstep, this property invites a lifestyle of balance, connection, and inspiration. The open-concept lower level welcomes with hardwood floors and a kitchen equipped with stainless steel appliances, granite countertops, and complete with an open concept dining area and a living space that invites connection and conversation. The second floor balances private and shared moments, featuring a primary bedroom with a walk-in closet and a serene balcony, alongside a second bedroom and a full bathroom. The third level surprises with a versatile den or office space, opening to a rooftop terrace that's ready for summer barbecues or quiet evenings under the stars. Set in the final row of its building, the home enjoys a semi-private location, adjacent to a walking and biking path that offers quick escapes for a morning jog or ride. A dedicated parking space and indoor areas suitable for seasonal storage add practicality to the charm. For those seeking a stylish retreat close to the pulse of downtown, or a space that adapts to evolving needs, this property reflects ambition and potential. Access to the GO Train and UP Express makes reaching Union Station in 13 minutes or Pearson Airport in 22 effortless - perfect for balancing a dynamic career with a thriving personal life. This is not just a home; its an invitation to dream, to grow, and to enjoy every moment of life's journey in one of Toronto's most sought-after neighbourhoods. **EXTRAS** Fridge, Stove, Dishwasher, Washer, Dryer, Light Fixtures, Window Coverings
About This Property
20 Elsie Lane, Etobicoke, M6P 3N9
Home Overview
Basic Information
Amenities
BBQs Allowed
Rooftop Deck/Garden
Visitor Parking
Walk around the neighborhood
20 Elsie Lane, Etobicoke, M6P 3N9
Shally Shi
Sales Representative, Dolphin Realty Inc
English, Mandarin
Residential ResaleProperty ManagementPre Construction
Mortgage Information
Estimated Payment
$0 Principal and Interest
 Walk Score for 20 Elsie Lane
Walk Score for 20 Elsie Lane

Book a Showing
Tour this home with Shally
Frequently Asked Questions
Can't find what you're looking for? Contact our support team for more information.
Check out 100+ listings near this property. Listings updated daily
See the Latest Listings by Cities
1500+ home for sale in Ontario

Looking for Your Perfect Home?
Let us help you find the perfect home that matches your lifestyle

