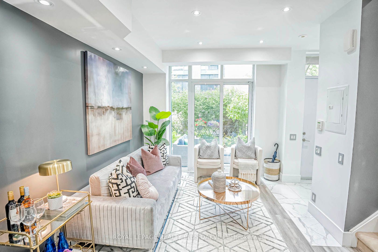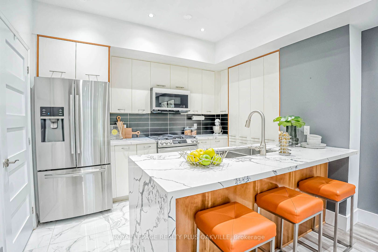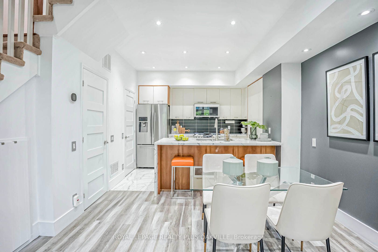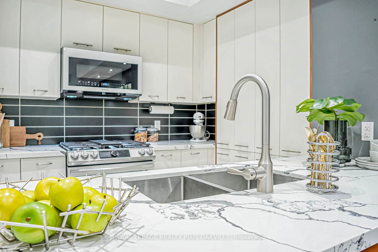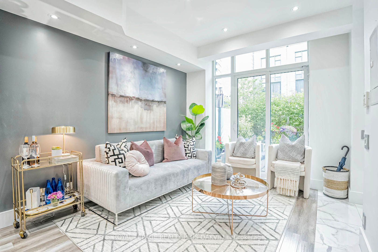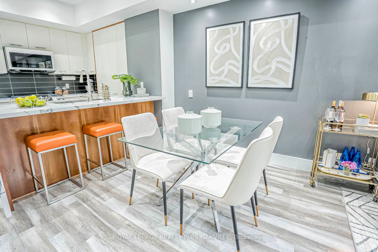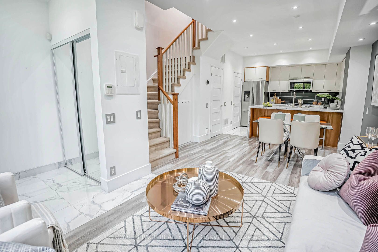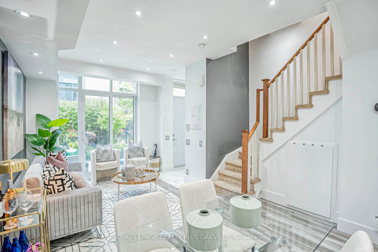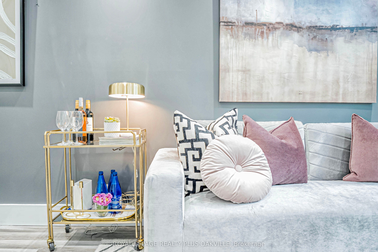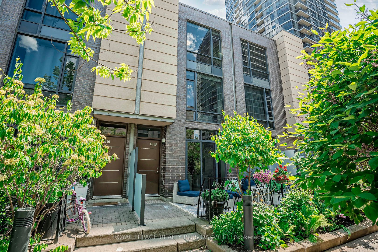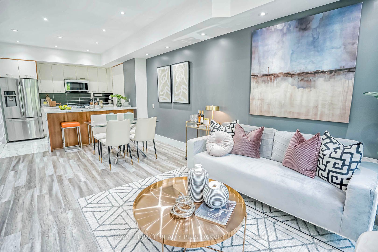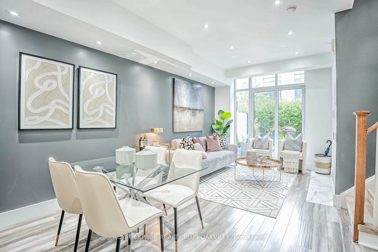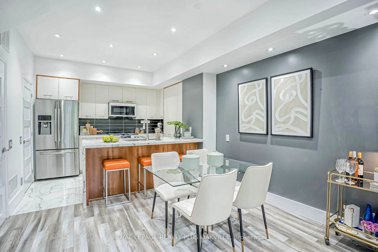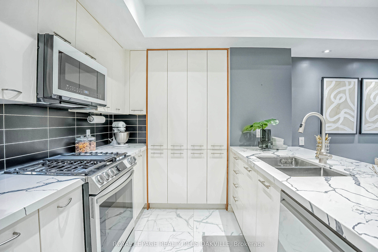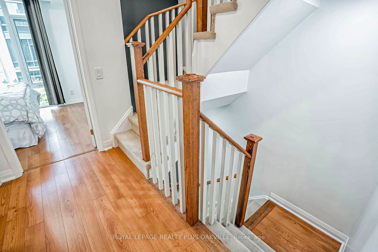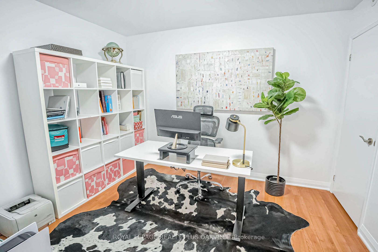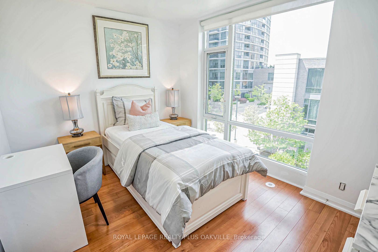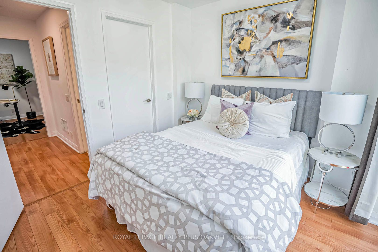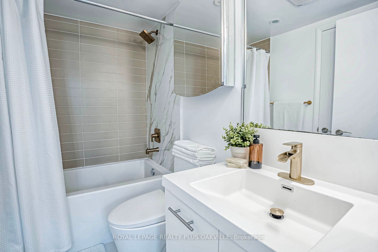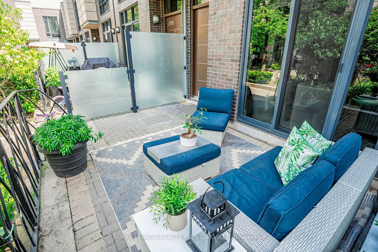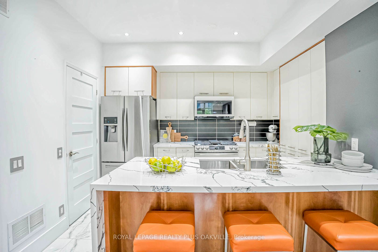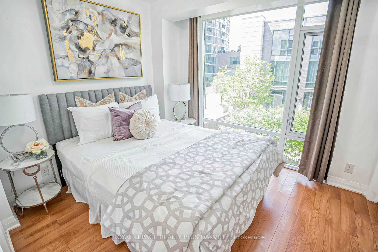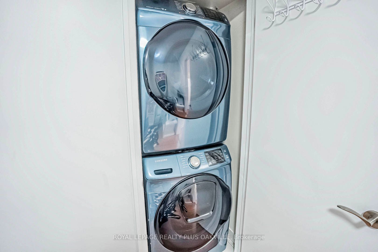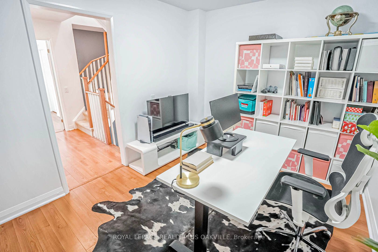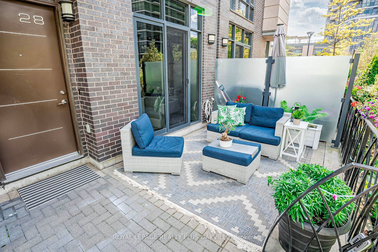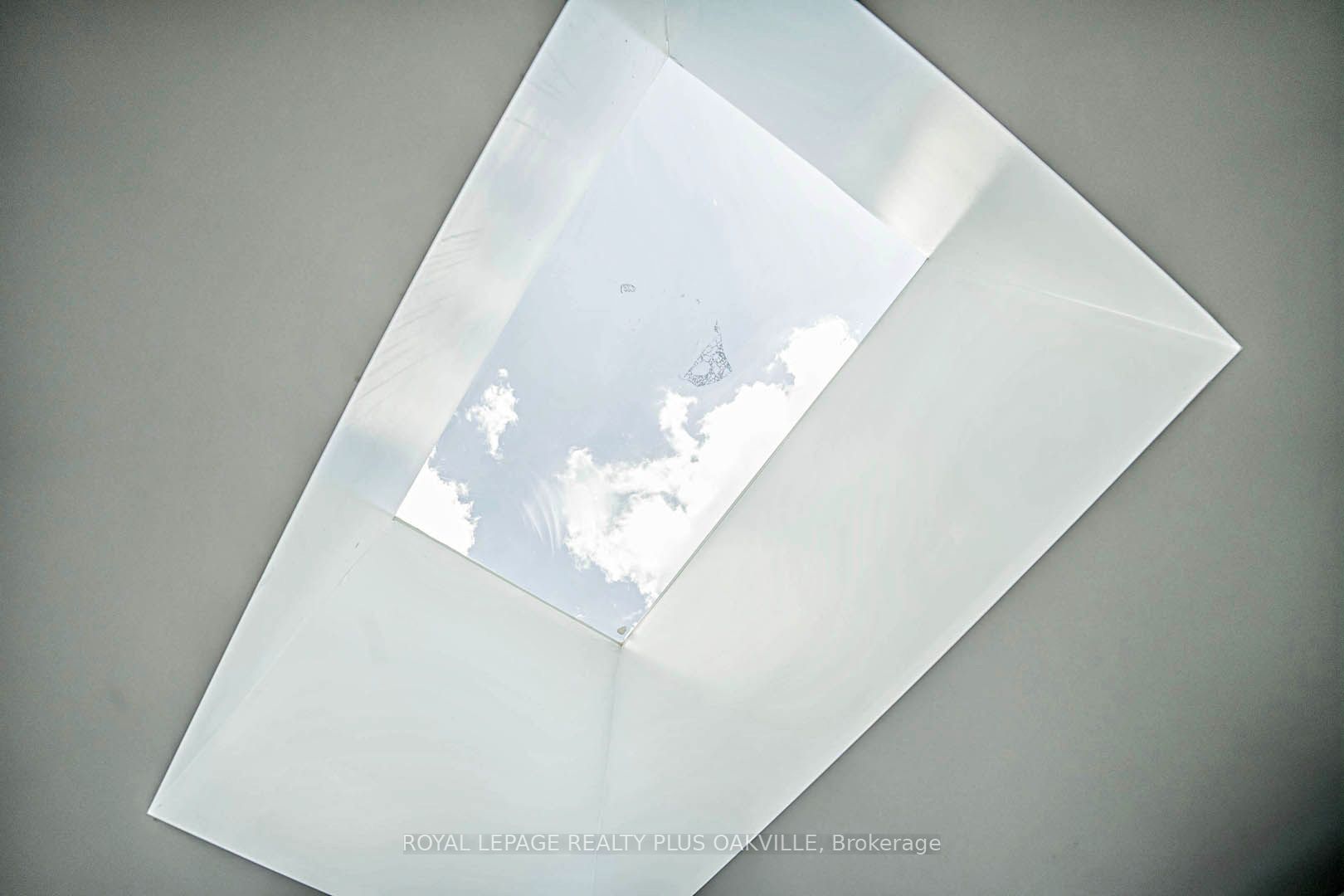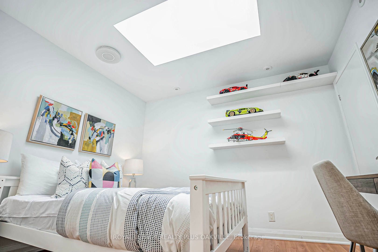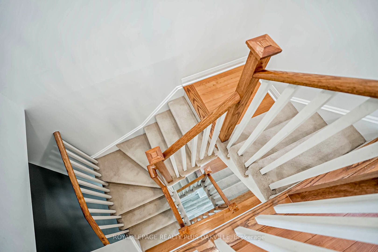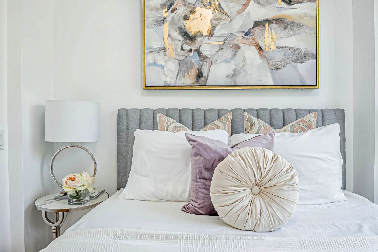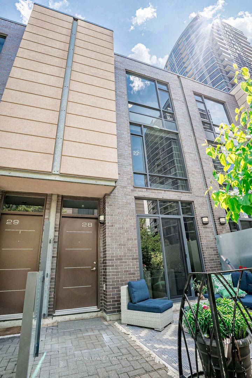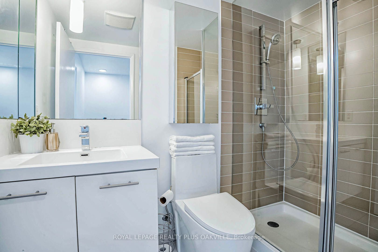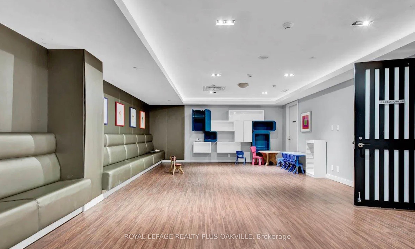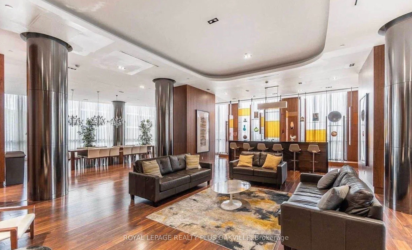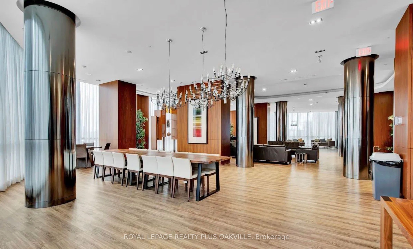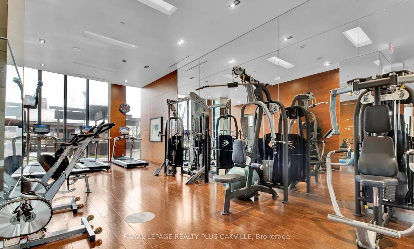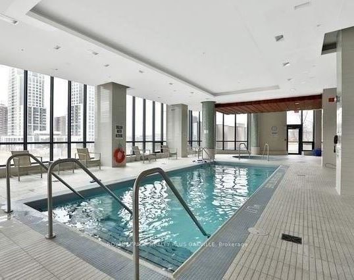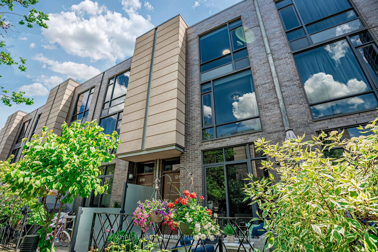
$888,000
Est. Payment
$3,392/mo*
*Based on 20% down, 4% interest, 30-year term
Listed by ROYAL LEPAGE REALTY PLUS OAKVILLE
Condo Townhouse•MLS #W11922032•Price Change
Included in Maintenance Fee:
Water
Common Elements
Parking
Room Details
| Room | Features | Level |
|---|---|---|
Kitchen 3.5 × 2.4 m | Quartz CounterStainless Steel ApplPantry | Ground |
Living Room 3.5 × 6 m | Combined w/DiningWalk-OutPot Lights | Ground |
Dining Room 3.5 × 6 m | Open ConceptBreakfast BarPot Lights | Ground |
Primary Bedroom 3.11 × 2.83 m | Window Floor to CeilingWalk-In Closet(s)4 Pc Ensuite | Second |
Bedroom 2 3.54 × 2.83 m | Window Floor to CeilingWalk-In Closet(s)Laminate | Third |
Bedroom 3 3.54 × 2.93 m | SkylightWalk-In Closet(s)Laminate | Third |
Client Remarks
Welcome to this modern and spacious townhome that combines the charm of a freehold house with the convenience and amenities of condo living. Nestled within a quiet courtyard surrounded with beautiful perennial gardens, this home boasts a private patio complete with a gas BBQ hookup perfect for outdoor entertaining and a safe play area for children.The tastefully renovated open-concept living, dining, and kitchen area features 9-foot ceilings, pot lights, and upgraded flooring, creating an inviting and stylish ambiance. The chefs kitchen is a showstopper, offering a stunning quartz waterfall countertop, stainless steel appliances with a gas stove, a subway tile backsplash, and ample storage ideal for both family meals and hosting guests.Each bedroom offers generous closet space, ensuring storage is never an issue. A versatile den on the second floor provides flexibility as an additional bedroom, home office, or family room. Functional features include floor-to-ceiling windows that fill the home with natural light, a beautiful skylight on the third floor, clever under-the-stairs storage, and the convenience of a stacked washer and dryer on the second floor.Enjoy the added value of top-tier amenities, including an indoor pool, fully equipped gym, sauna, theater room, party room, concierge service, and abundant visitor parking all for a low maintenance cost. Located in a vibrant west-end community, this home is steps from shopping, parks, grocery stores, and banks, with easy access to highways 427, 401, 407, and the QEW. This beautiful property is ready to welcome you home **EXTRAS** New flooring on 2nd and 3rd floor (2025) New Kitchen appliances (2023), Washer and Dryer (2020), Newly painted throughout (2024), main floor new pot lights/LED bulbs (2024), updated bathrooms, new toilets (2024), Quartz waterfall counter-top, new flooring on main floor (2023)
About This Property
19 Valhalla Inn Road, Etobicoke, M9B 0B3
Home Overview
Basic Information
Amenities
Gym
Indoor Pool
Party Room/Meeting Room
Guest Suites
BBQs Allowed
Concierge
Walk around the neighborhood
19 Valhalla Inn Road, Etobicoke, M9B 0B3
Shally Shi
Sales Representative, Dolphin Realty Inc
English, Mandarin
Residential ResaleProperty ManagementPre Construction
Mortgage Information
Estimated Payment
$0 Principal and Interest
 Walk Score for 19 Valhalla Inn Road
Walk Score for 19 Valhalla Inn Road

Book a Showing
Tour this home with Shally
Frequently Asked Questions
Can't find what you're looking for? Contact our support team for more information.
Check out 100+ listings near this property. Listings updated daily
See the Latest Listings by Cities
1500+ home for sale in Ontario

Looking for Your Perfect Home?
Let us help you find the perfect home that matches your lifestyle
