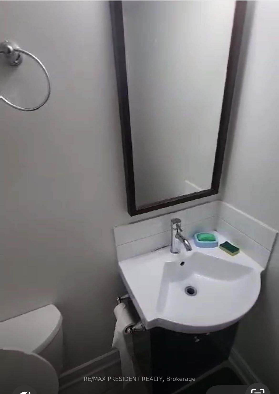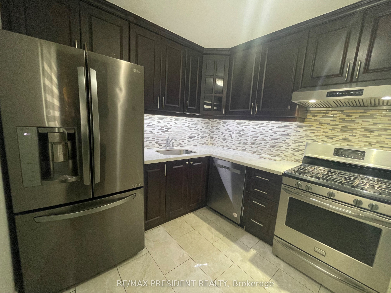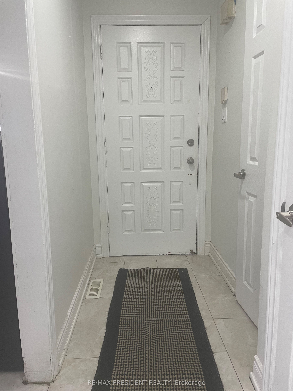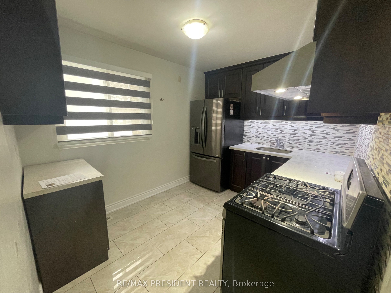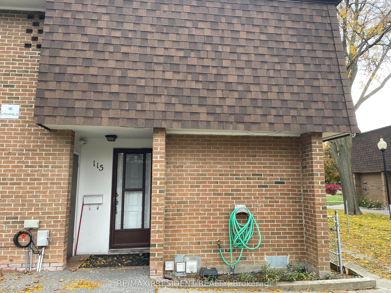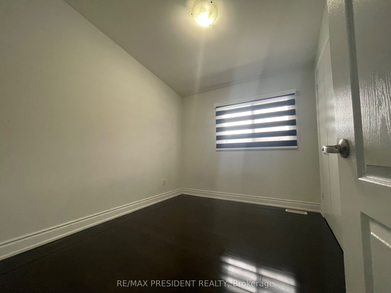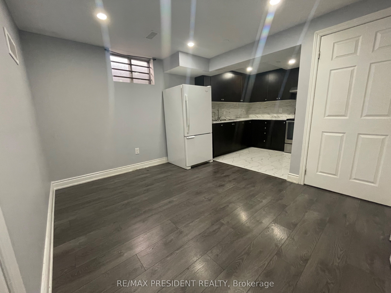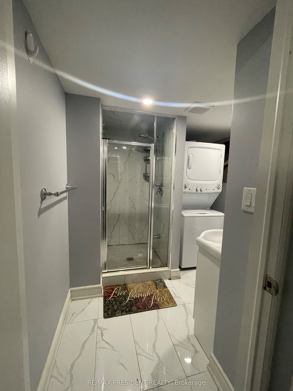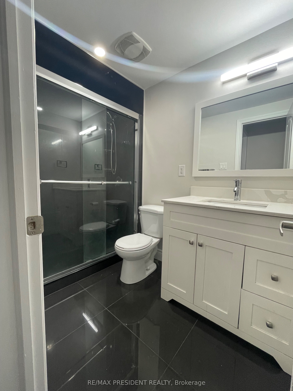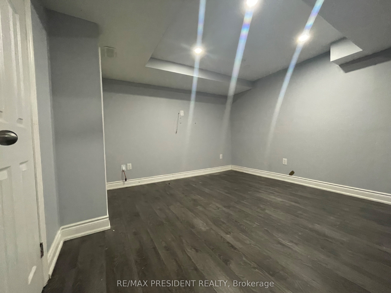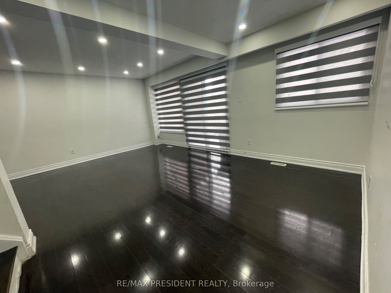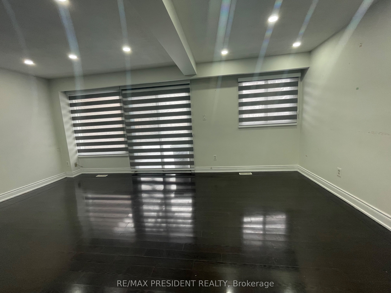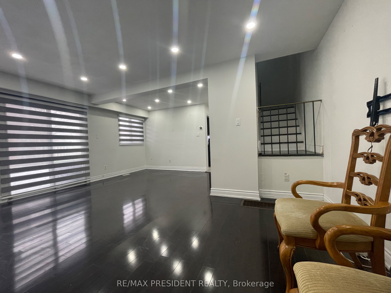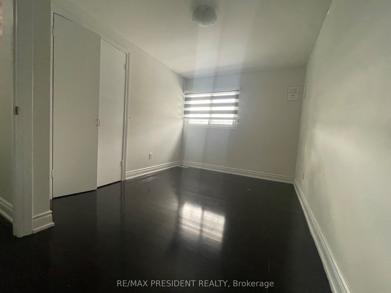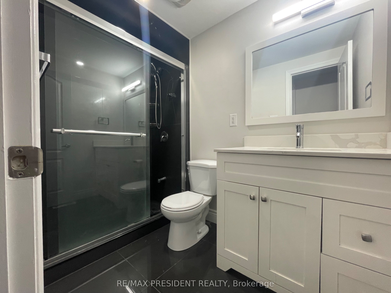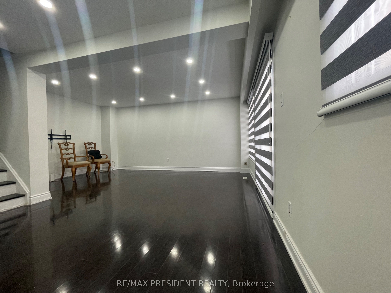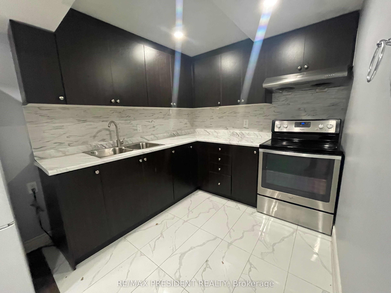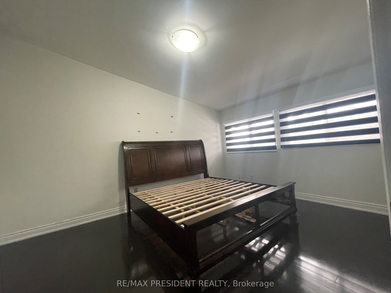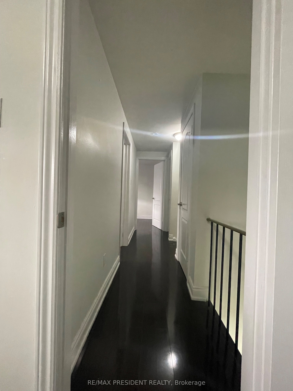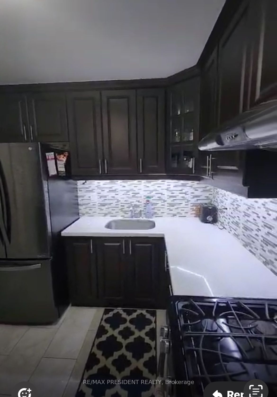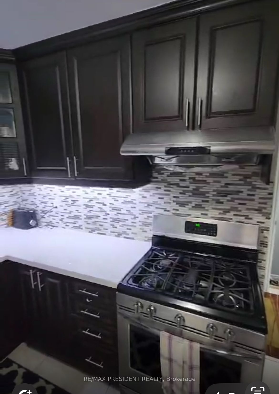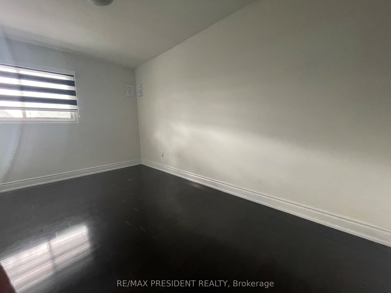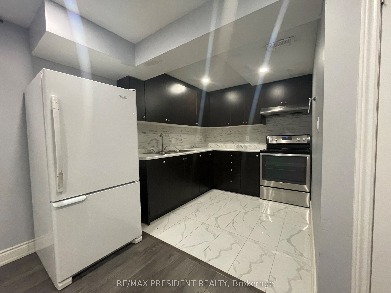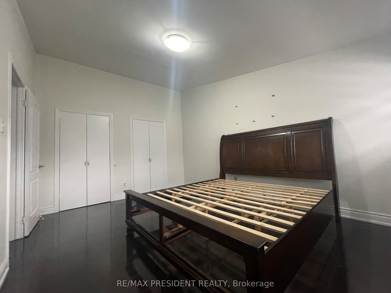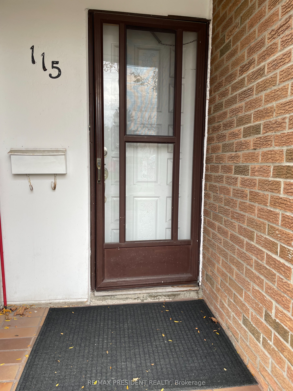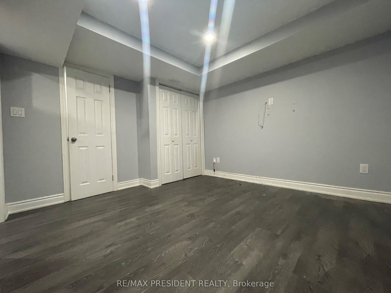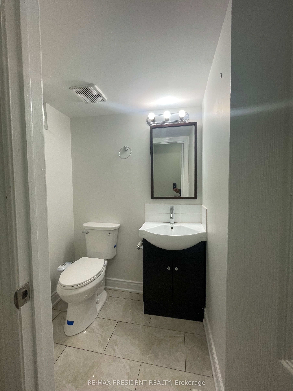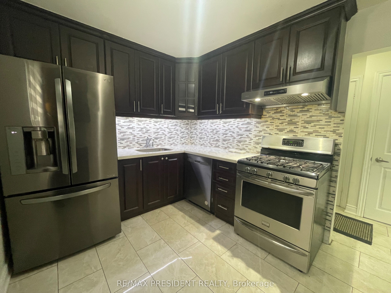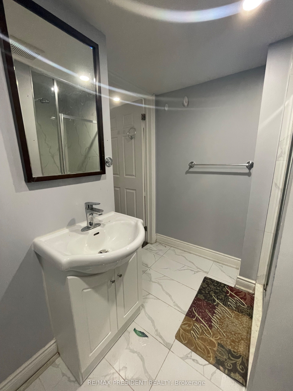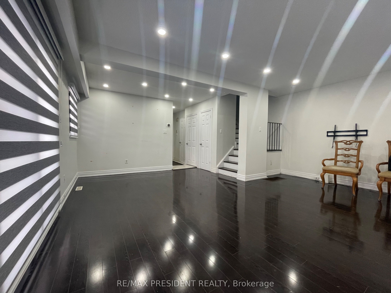
$749,000
Est. Payment
$2,861/mo*
*Based on 20% down, 4% interest, 30-year term
Listed by RE/MAX PRESIDENT REALTY
Condo Townhouse•MLS #W11958815•New
Included in Maintenance Fee:
Building Insurance
Parking
Room Details
| Room | Features | Level |
|---|---|---|
Living Room 5.54 × 3.44 m | Combined w/DiningLaminateW/O To Patio | Main |
Dining Room 3.71 × 2.46 m | Hardwood FloorL-Shaped RoomOverlooks Living | Main |
Kitchen 3.07 × 2.68 m | Stainless Steel ApplGranite CountersModern Kitchen | Main |
Primary Bedroom 4.72 × 3.5 m | Window | Second |
Bedroom 2 2.77 × 2.62 m | Window | Second |
Bedroom 3 2.77 × 2.62 m | Window | Second |
Client Remarks
**Gorgeous ** Very Well Maintained 3+1 Bedroom 3 Washroom End Unit Townhouse* Prime Location In Family Friendly Complex. With Convenient Access To Transit, School, Shopping, Banks, Many More...Upgraded Through Out/ Move In Ready** Pot Lights, NEW Painted, Gas Stove, Granite Counter Top, Stainless Steal Appliances, Security Cameras, Nest Thermostat, Laminate Flooring Throughout, Finished Basement With Kitchen And 3Pc Ensuite. Absolutely Stunning Property One Of Its Kind On The Market For Its Value.
About This Property
16 Litchfield Court, Etobicoke, M9V 2A8
Home Overview
Basic Information
Amenities
BBQs Allowed
Visitor Parking
Walk around the neighborhood
16 Litchfield Court, Etobicoke, M9V 2A8
Shally Shi
Sales Representative, Dolphin Realty Inc
English, Mandarin
Residential ResaleProperty ManagementPre Construction
Mortgage Information
Estimated Payment
$0 Principal and Interest
 Walk Score for 16 Litchfield Court
Walk Score for 16 Litchfield Court

Book a Showing
Tour this home with Shally
Frequently Asked Questions
Can't find what you're looking for? Contact our support team for more information.
Check out 100+ listings near this property. Listings updated daily
See the Latest Listings by Cities
1500+ home for sale in Ontario

Looking for Your Perfect Home?
Let us help you find the perfect home that matches your lifestyle
