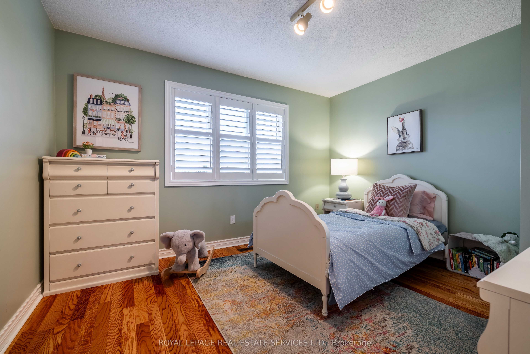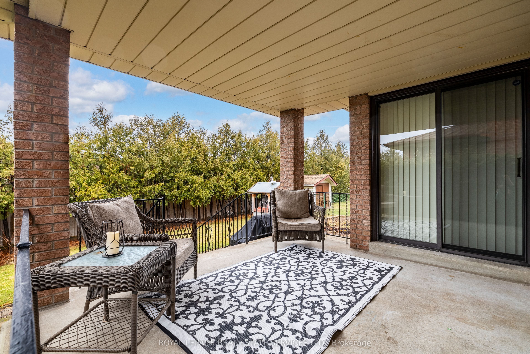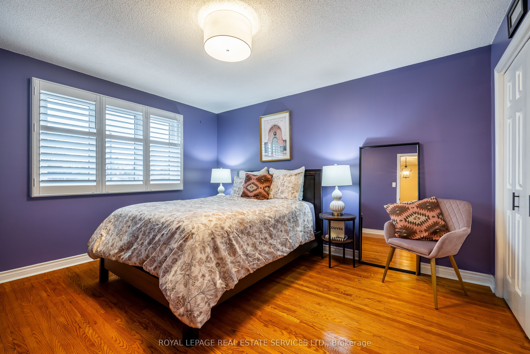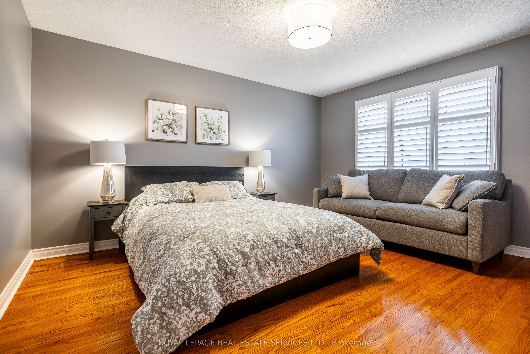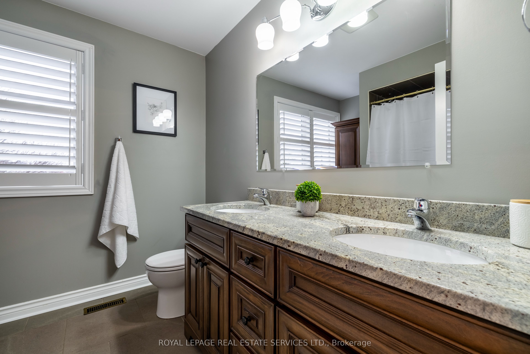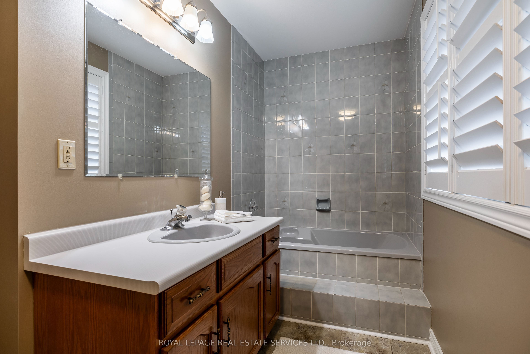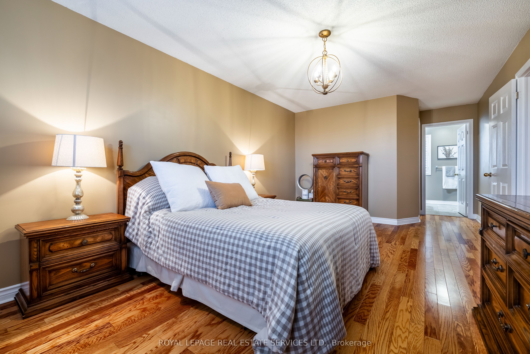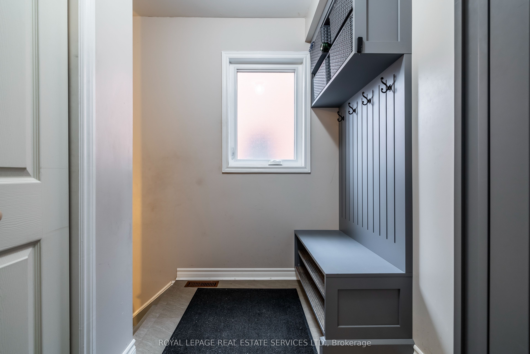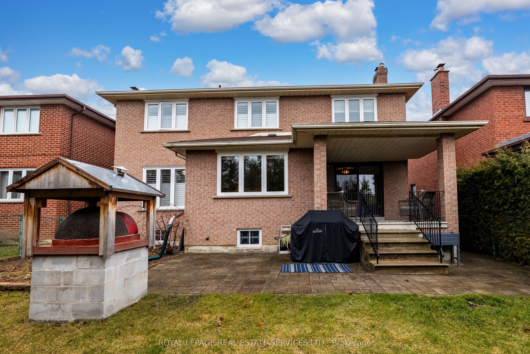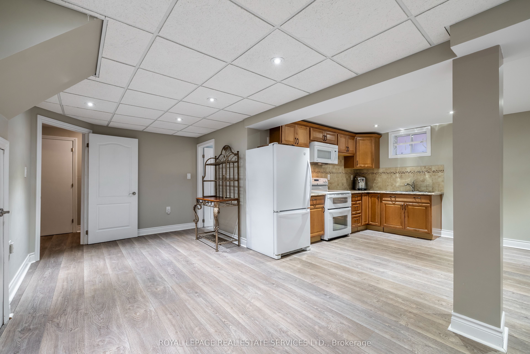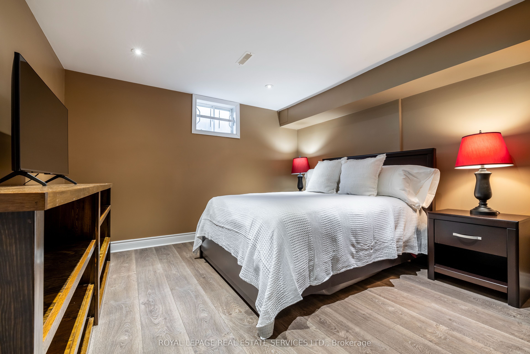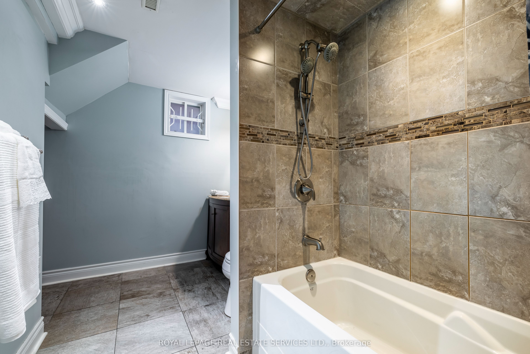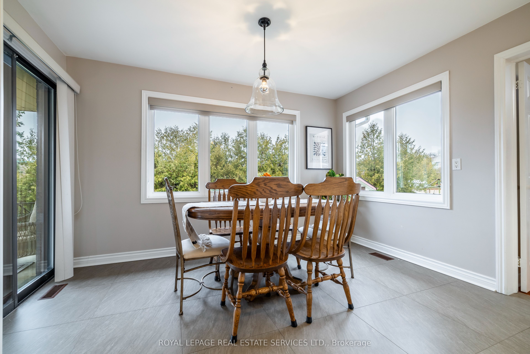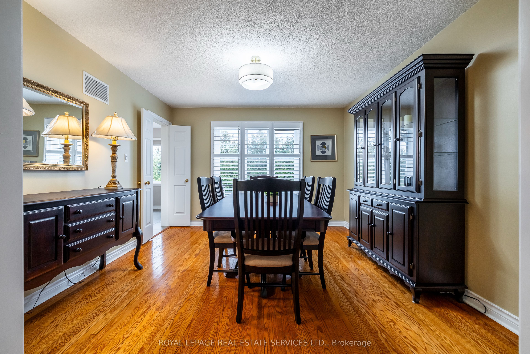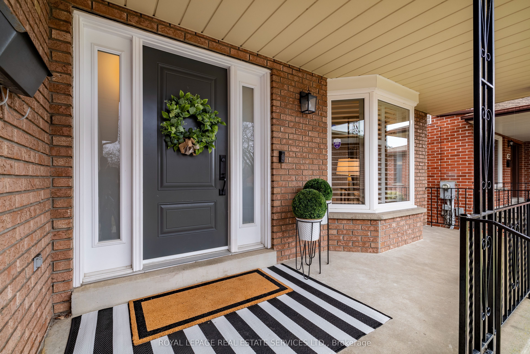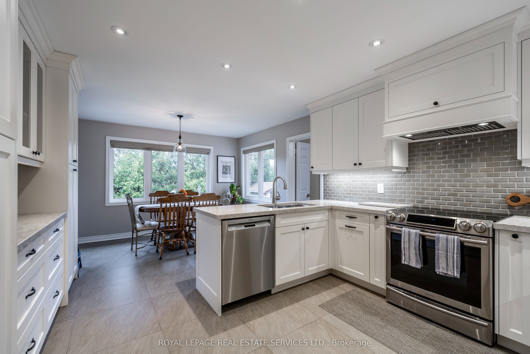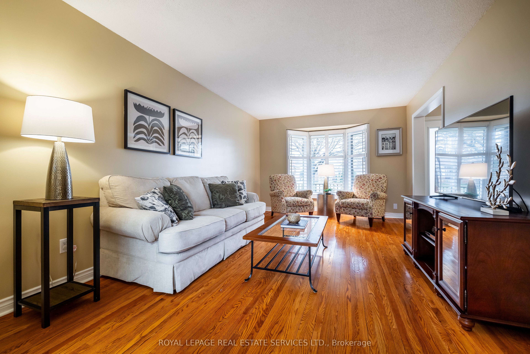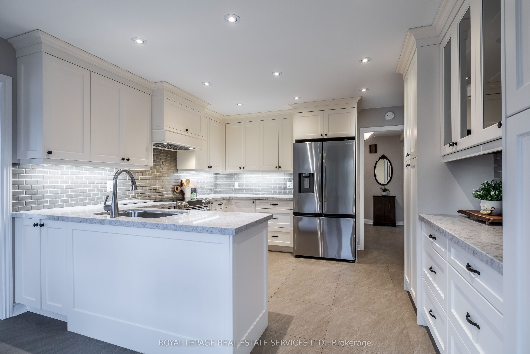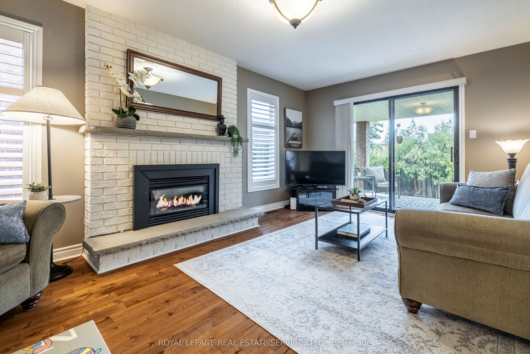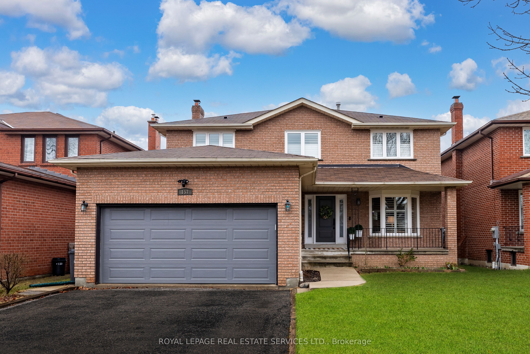
$1,850,000
Est. Payment
$7,066/mo*
*Based on 20% down, 4% interest, 30-year term
Listed by ROYAL LEPAGE REAL ESTATE SERVICES LTD.
Detached•MLS #W12058800•New
Room Details
| Room | Features | Level |
|---|---|---|
Living Room 5.29 × 3.41 m | Bay WindowHardwood FloorCombined w/Dining | Main |
Dining Room 3.9 × 3.6 m | Hardwood FloorOverlooks BackyardLarge Window | Main |
Kitchen 3.83 × 3.46 m | Eat-in KitchenW/O To PorchPot Lights | Main |
Primary Bedroom 5.29 × 3.46 m | Walk-In Closet(s)Ensuite BathOverlooks Backyard | Second |
Bedroom 2 4.1 × 3.66 m | Double ClosetHardwood FloorLarge Window | Second |
Bedroom 3 4.39 × 3.65 m | Hardwood FloorOverlooks BackyardDouble Closet | Second |
Client Remarks
Welcome to this beautiful, family home boasting 4 +1 bedroom, 4 baths, a main floor family room and a double car garage. Conveniently located in central Etobicoke with quick access to the Kipling subway, 427 highway, shopping and Silverhill Park. The grand foyer opens to an expansive and sun filled living room. The dining room is well appointed for elegant dining and entertaining. The renovated kitchen has stylish, ceiling height white cabinetry with quartz counters, pot lighting and stainless steel appliances. A large breakfast area has a sliding glass door walkout to a covered porch that steps down to an interlocking brick patio where you can enjoy barbecuing and pizza making. Cozy family gatherings can be enjoyed in front of the gas fireplace and watching TV in the spacious family room with sliding glass door walkout to the covered porch, overlooking the private rear gardens. The oversized primary retreat features a large walk in closet and a 4 piece ensuite. The 3 other good sized bedrooms share a renovated bath with a double sink vanity. The finished lower level is ideal as an in-law suite or even as rental potential with its separate side door access to a pot lit, large recreation room with a kitchenette, 4 piece bath and a 5th bedroom.
About This Property
157 Silverhill Drive, Etobicoke, M9B 6J5
Home Overview
Basic Information
Walk around the neighborhood
157 Silverhill Drive, Etobicoke, M9B 6J5
Shally Shi
Sales Representative, Dolphin Realty Inc
English, Mandarin
Residential ResaleProperty ManagementPre Construction
Mortgage Information
Estimated Payment
$0 Principal and Interest
 Walk Score for 157 Silverhill Drive
Walk Score for 157 Silverhill Drive

Book a Showing
Tour this home with Shally
Frequently Asked Questions
Can't find what you're looking for? Contact our support team for more information.
Check out 100+ listings near this property. Listings updated daily
See the Latest Listings by Cities
1500+ home for sale in Ontario

Looking for Your Perfect Home?
Let us help you find the perfect home that matches your lifestyle
