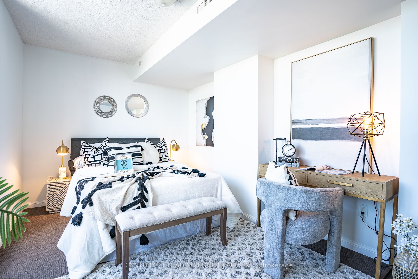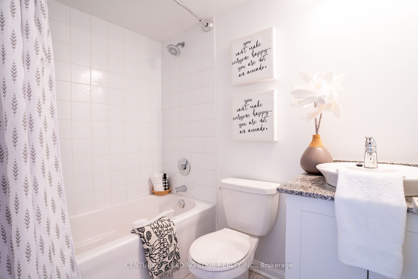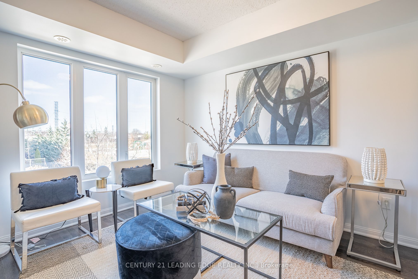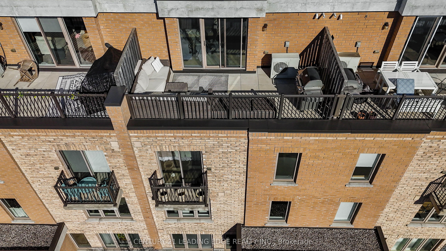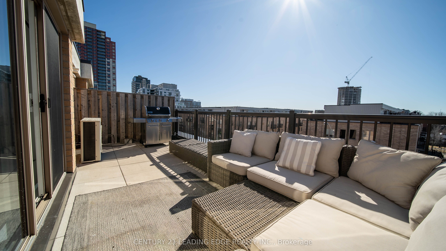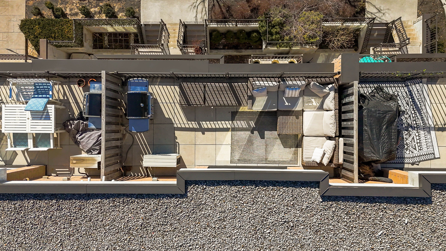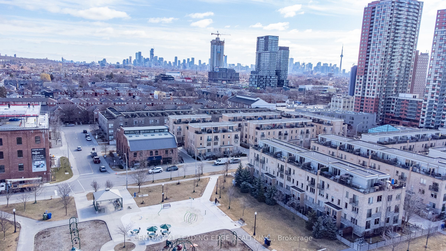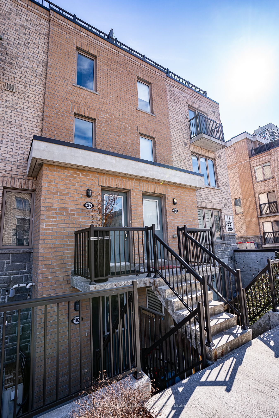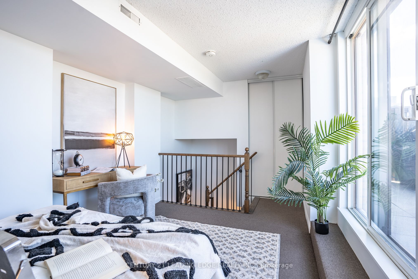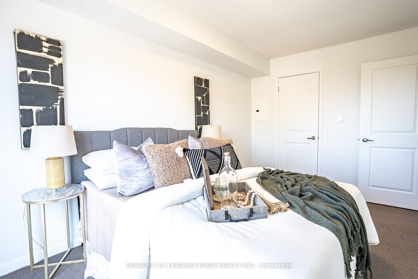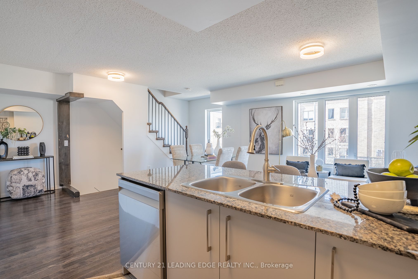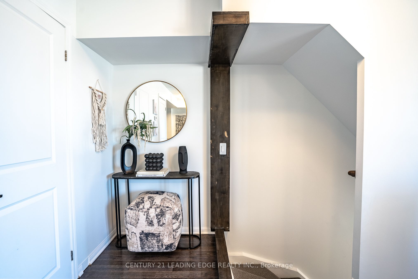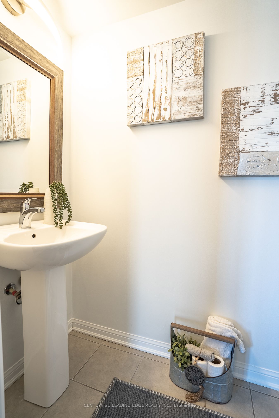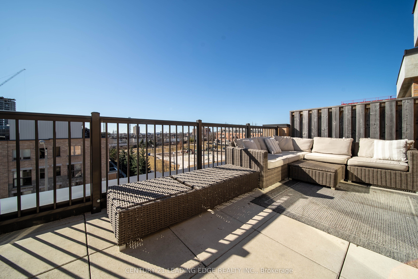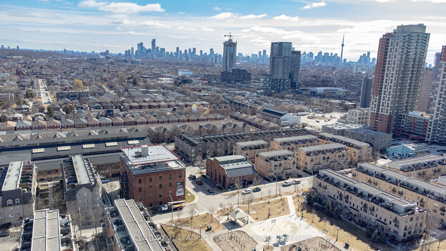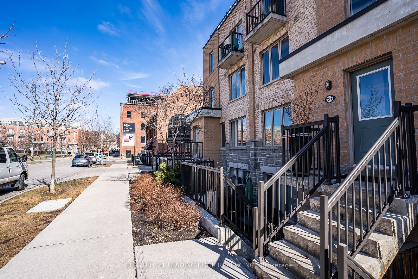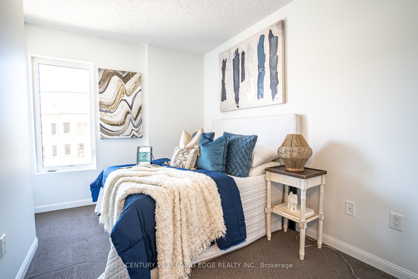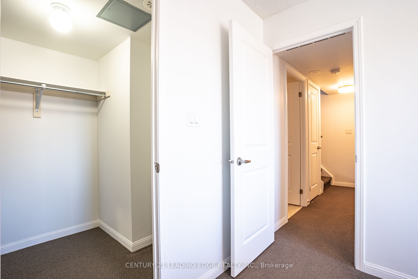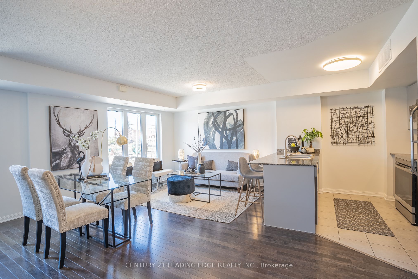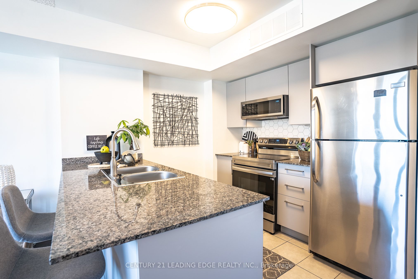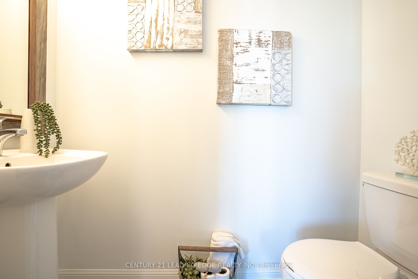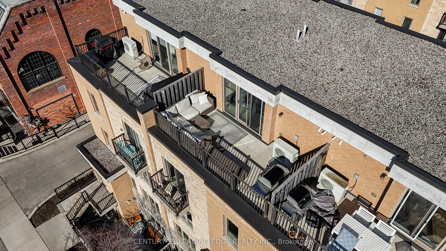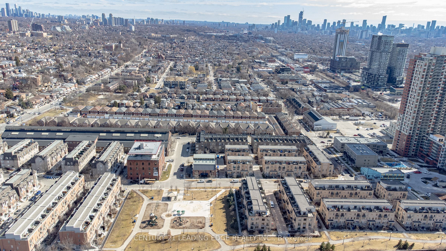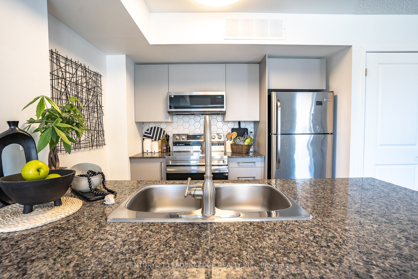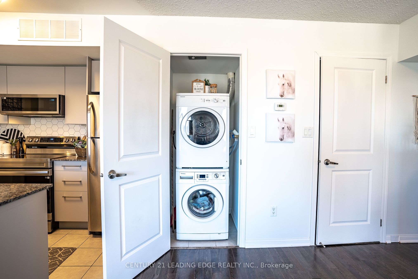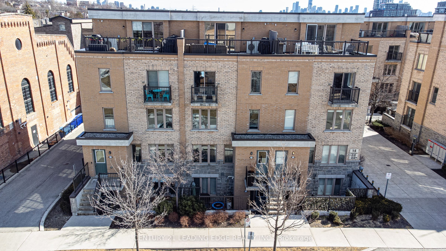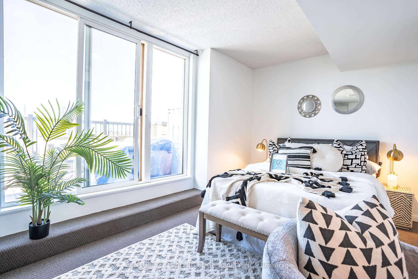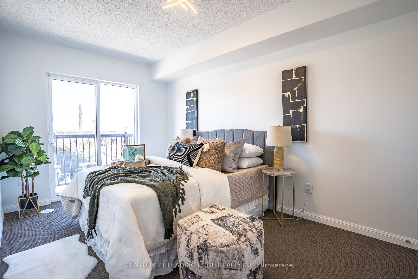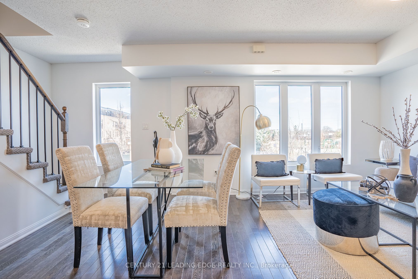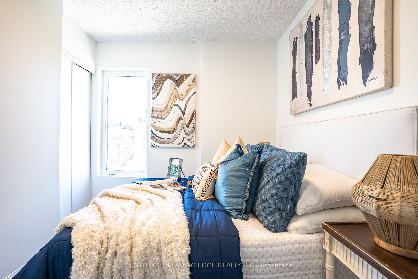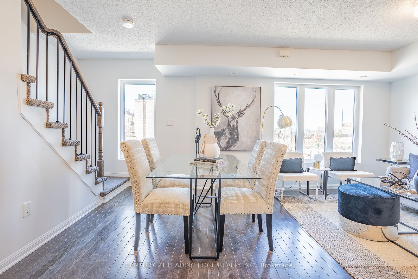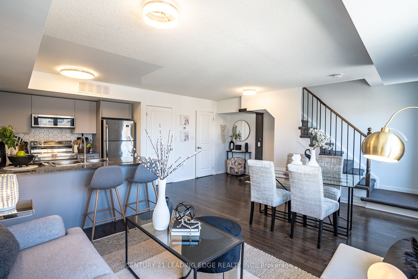
$999,000
Est. Payment
$3,816/mo*
*Based on 20% down, 4% interest, 30-year term
Listed by CENTURY 21 LEADING EDGE REALTY INC.
Condo Townhouse•MLS #W12024029•New
Included in Maintenance Fee:
Common Elements
Building Insurance
Water
Parking
Room Details
| Room | Features | Level |
|---|---|---|
Living Room 5.18 × 3.71 m | Overlooks ParkHardwood FloorOpen Concept | Main |
Dining Room 5.18 × 3.71 m | Combined w/LivingOpen ConceptHardwood Floor | Main |
Kitchen 2.95 × 2.94 m | Stainless Steel ApplBreakfast BarBacksplash | Main |
Primary Bedroom 4.42 × 2.74 m | BroadloomWalk-In Closet(s)Overlooks Park | Second |
Bedroom 2 3.43 × 2.36 m | WindowClosetBroadloom | Second |
Client Remarks
Step inside this stylish upper-level stacked townhome in the vibrant Davenport Village, offering west facing park views and gorgeous sunset skies. Move-in ready and inviting with fresh paint throughout and a newly installed entryway carpet, along with upgraded light fixtures. The bright, open-concept main floor features a spacious living and dining area, along with a new kitchen boasting granite countertops and brand new stainless steel Samsung appliances (microwave, stove/oven, dishwasher, 2025). The primary bedroom includes a large walk-in closet, while the expansive upstairs loft is perfect for a home office or guest bedroom, and opens onto an oversized terrace complete with patio furniture and a BBQ ideal for enjoying golden-hour sunsets and outdoor entertaining. Located in a highly sought-after neighbourhood, your new home is just steps from Balzacs Coffee, Century Park Tavern, and the West Toronto Railpath. It's also minutes to Dufferin Mall, the subway, GO Transit, and schools, with easy access to downtown Toronto. Complete with underground parking and a locker, this is urban living at its best.
About This Property
15 Foundry Avenue, Etobicoke, M6H 4H2
Home Overview
Basic Information
Walk around the neighborhood
15 Foundry Avenue, Etobicoke, M6H 4H2
Shally Shi
Sales Representative, Dolphin Realty Inc
English, Mandarin
Residential ResaleProperty ManagementPre Construction
Mortgage Information
Estimated Payment
$0 Principal and Interest
 Walk Score for 15 Foundry Avenue
Walk Score for 15 Foundry Avenue

Book a Showing
Tour this home with Shally
Frequently Asked Questions
Can't find what you're looking for? Contact our support team for more information.
Check out 100+ listings near this property. Listings updated daily
See the Latest Listings by Cities
1500+ home for sale in Ontario

Looking for Your Perfect Home?
Let us help you find the perfect home that matches your lifestyle
