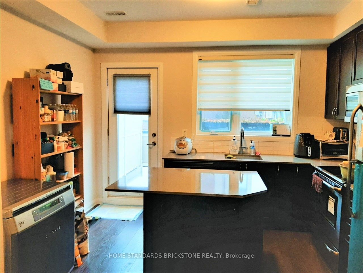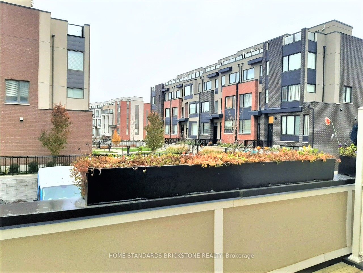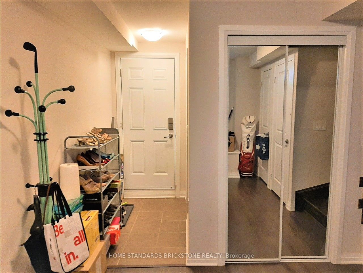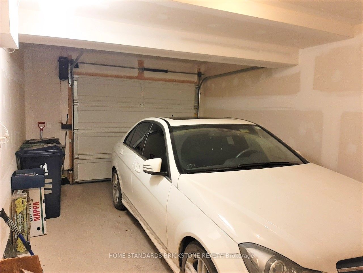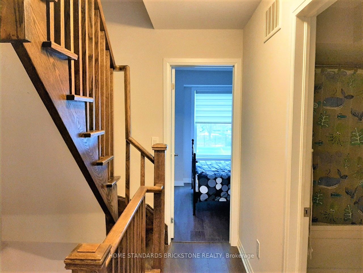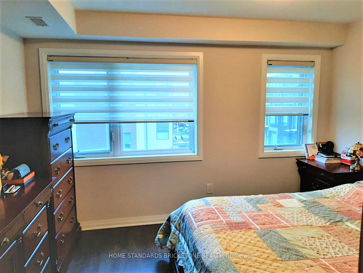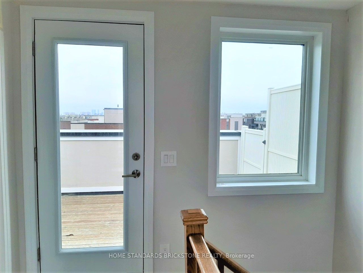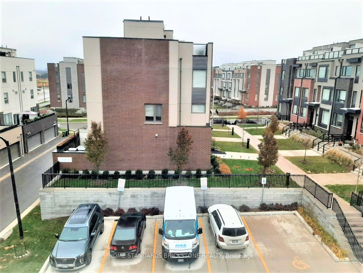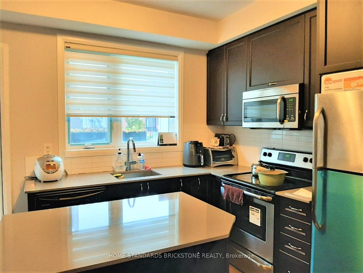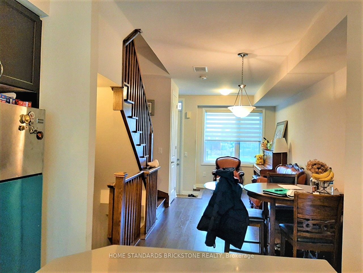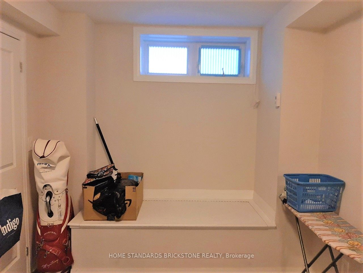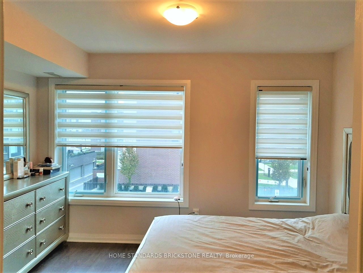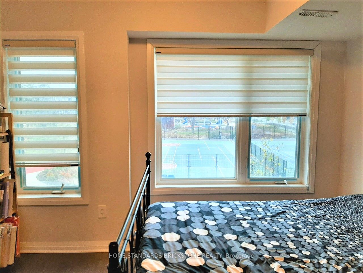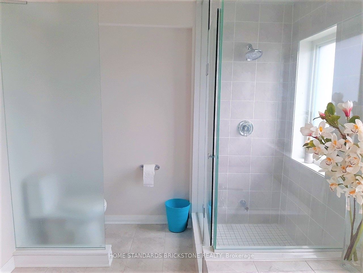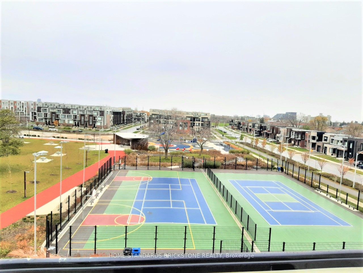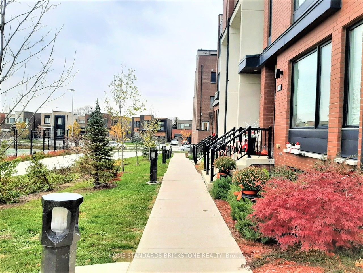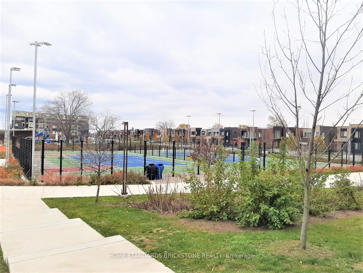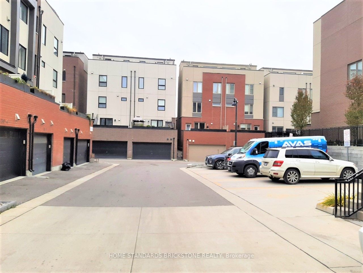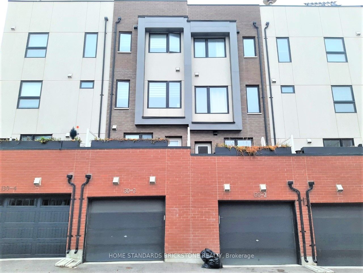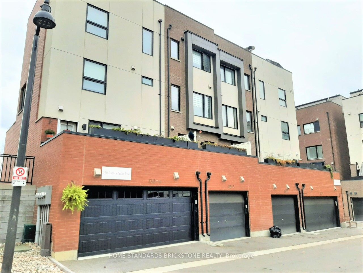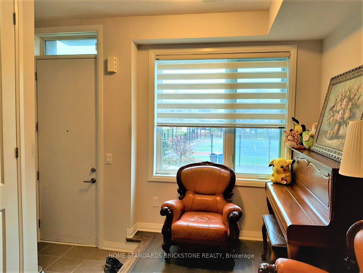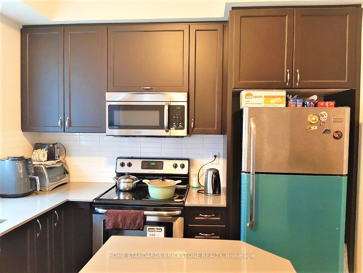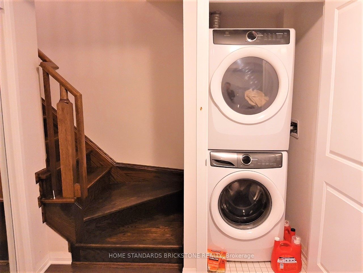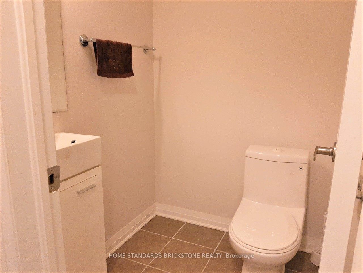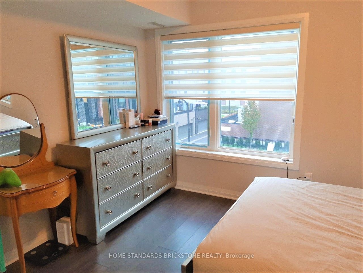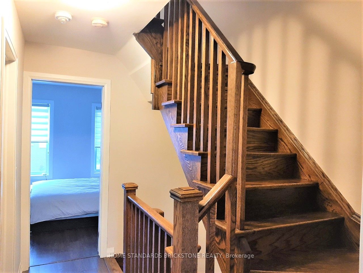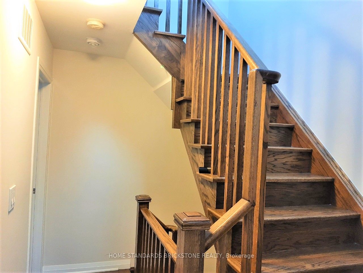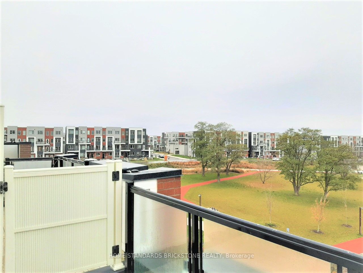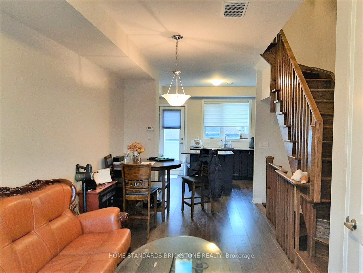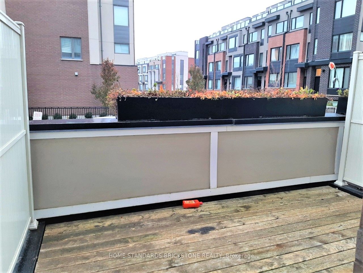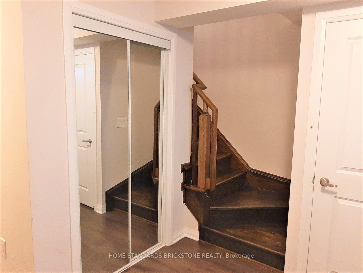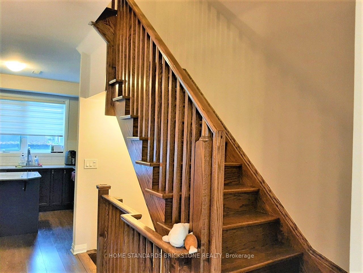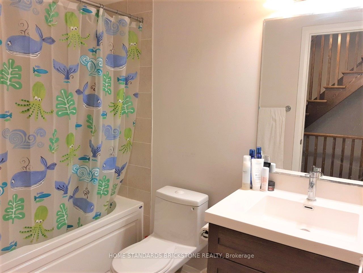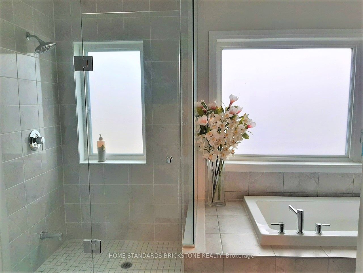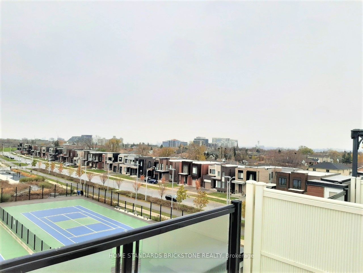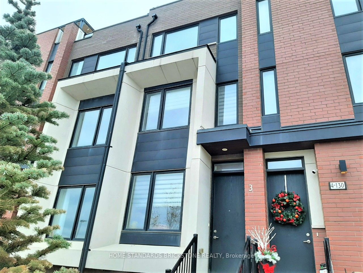
$3,650 /mo
Listed by HOME STANDARDS BRICKSTONE REALTY
Att/Row/Townhouse•MLS #W11961431•New
Room Details
| Room | Features | Level |
|---|---|---|
Kitchen 3.14 × 3.75 m | LaminateBreakfast BarW/O To Terrace | Main |
Dining Room 3.14 × 2.47 m | LaminateOpen ConceptCombined w/Living | Main |
Living Room 3.14 × 2.47 m | LaminateOpen ConceptCombined w/Dining | Main |
Bedroom 2 3.75 × 2.77 m | LaminateLarge WindowLarge Closet | Second |
Bedroom 3 3.75 × 2.9 m | LaminateLarge WindowLarge Closet | Second |
Primary Bedroom 4.15 × 3.75 m | Laminate5 Pc EnsuiteWalk-In Closet(s) | Third |
Client Remarks
Luxury Townhome At Downsview Park. Features 3 Bedroom 3 Bathroom,1700 Sqft, 9' Ceilings. Large Kitchen With Breakfast Bar And S/S. Appliances. Three Large Terrace With Views Of Downsview Park And Cn Tower. Large Master Bedroom On 3rd Floor With 5Pc Ensuite. Free Shuttle Bus To Subway, Great Location Fantastic Proximity To Yorkdale,York University, Humber River Hospital!
About This Property
130 Frederick Tisdale Drive, Etobicoke, M2K 0A8
Home Overview
Basic Information
Walk around the neighborhood
130 Frederick Tisdale Drive, Etobicoke, M2K 0A8
Shally Shi
Sales Representative, Dolphin Realty Inc
English, Mandarin
Residential ResaleProperty ManagementPre Construction
 Walk Score for 130 Frederick Tisdale Drive
Walk Score for 130 Frederick Tisdale Drive

Book a Showing
Tour this home with Shally
Frequently Asked Questions
Can't find what you're looking for? Contact our support team for more information.
Check out 100+ listings near this property. Listings updated daily
See the Latest Listings by Cities
1500+ home for sale in Ontario

Looking for Your Perfect Home?
Let us help you find the perfect home that matches your lifestyle
