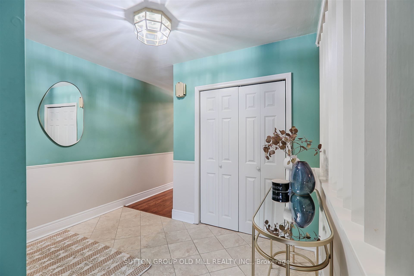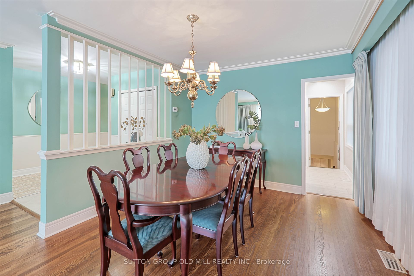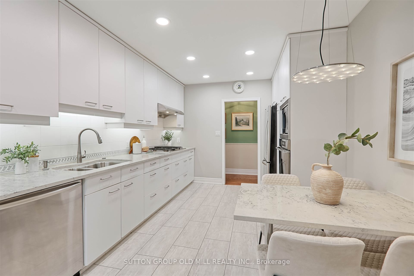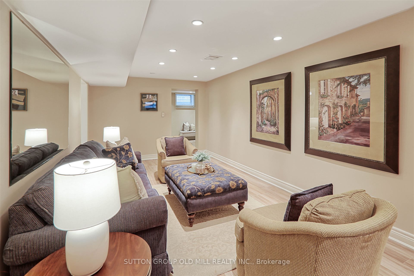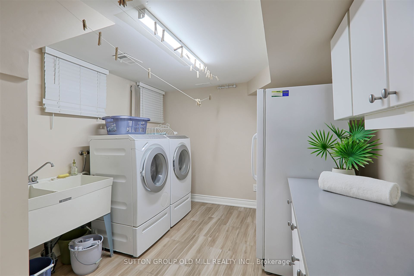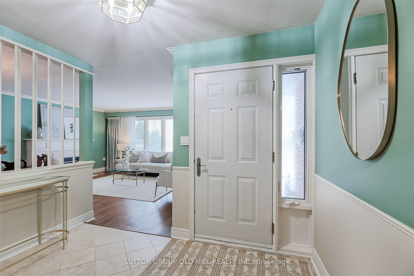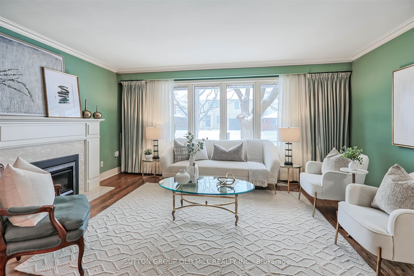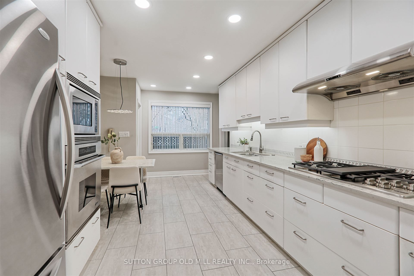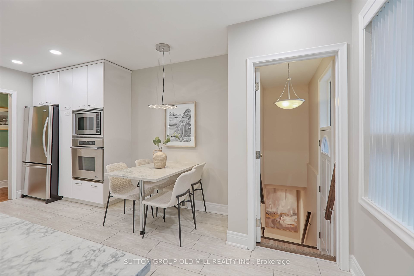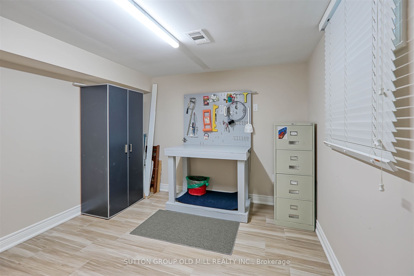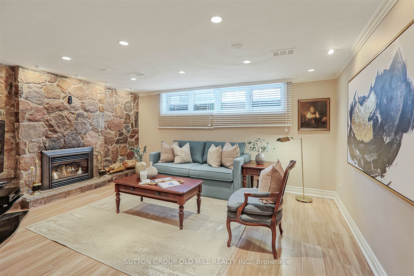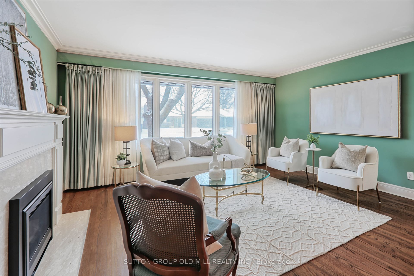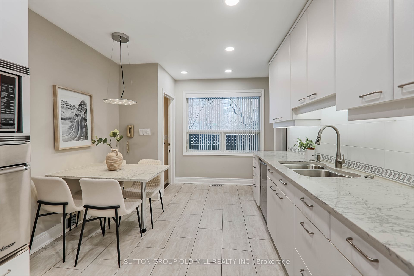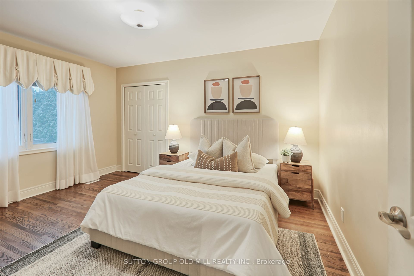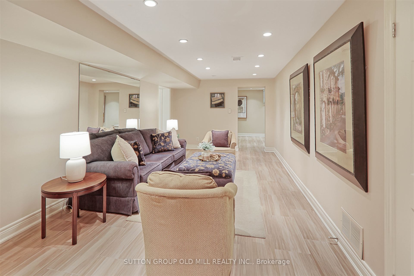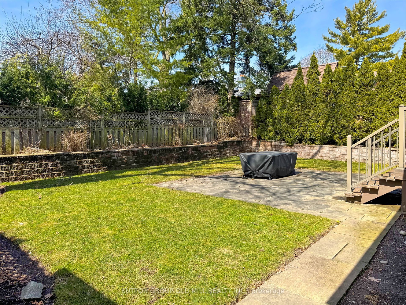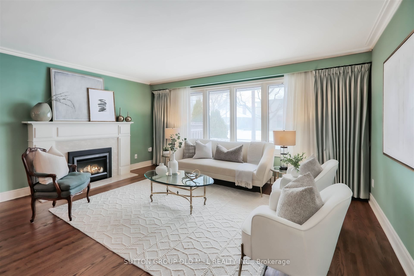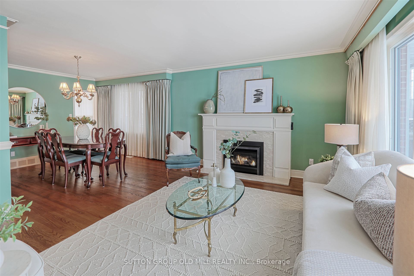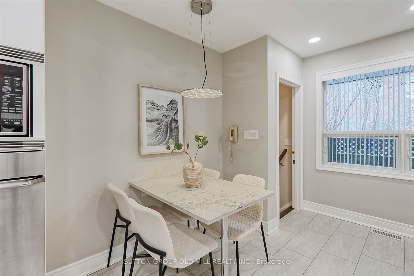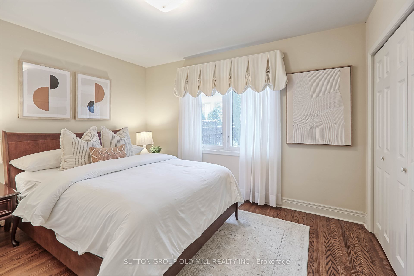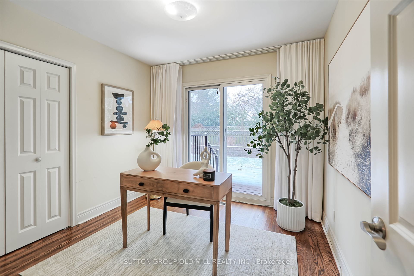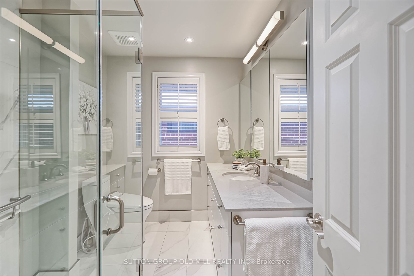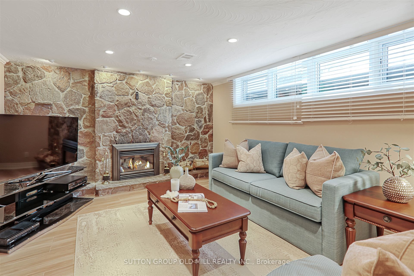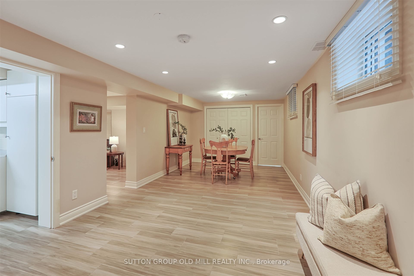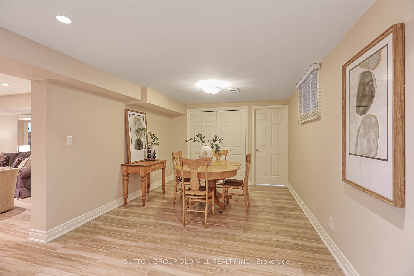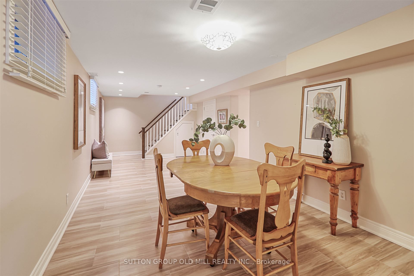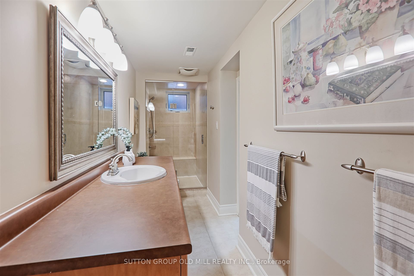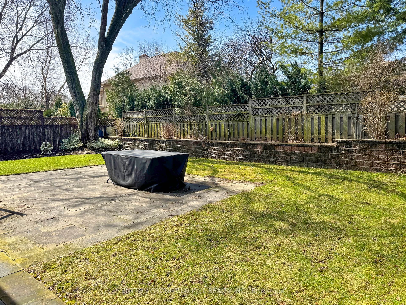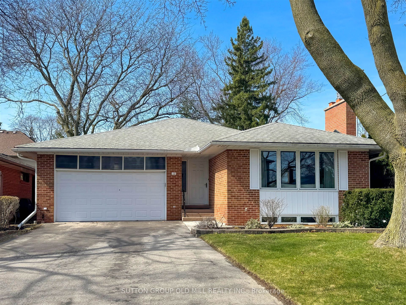
$1,579,000
Est. Payment
$6,031/mo*
*Based on 20% down, 4% interest, 30-year term
Listed by SUTTON GROUP OLD MILL REALTY INC.
Detached•MLS #W12061013•New
Room Details
| Room | Features | Level |
|---|---|---|
Living Room 7.14 × 4.96 m | Hardwood FloorGas FireplaceLarge Window | Ground |
Dining Room 7.14 × 4.96 m | Combined w/LivingHardwood FloorPicture Window | Ground |
Kitchen 5.31 × 2.68 m | Modern KitchenFamily Size KitchenStainless Steel Appl | Ground |
Primary Bedroom 4.24 × 3.39 m | Hardwood FloorWalk-In Closet(s) | Ground |
Bedroom 2.95 × 3.24 m | Hardwood FloorDouble ClosetW/O To Yard | Ground |
Bedroom 3.8 × 2.94 m | Hardwood FloorDouble Closet | Ground |
Client Remarks
**A Rare Opportunity In Etobicoke's Most Sought-After Enclave!!** Stunning 3 Bedroom Bungalow With Many Quality Updates - Excellent Finishes Throughout! Fabulous Formal Rooms! Spacious, Family-Size Modern Kitchen With Gas Cooktop & Stainless Appliances! Two Modern Baths! Two Gas Fireplaces! Impressive Lower Level With Separate Entrance, Games Room, Media Room & Recreation Room - High Ceilings, And Above Grade Windows Throughout! Perfect For A Growing Family - Ideal Separate In-Law Or Nanny's Suite! Private West-Facing Garden! A Coveted Pocket Of Etobicoke, Close To Parks & Nature Trails! Gorgeous Home - Move-In Ready!
About This Property
12 Hampshire Heights, Etobicoke, M9B 2K1
Home Overview
Basic Information
Walk around the neighborhood
12 Hampshire Heights, Etobicoke, M9B 2K1
Shally Shi
Sales Representative, Dolphin Realty Inc
English, Mandarin
Residential ResaleProperty ManagementPre Construction
Mortgage Information
Estimated Payment
$0 Principal and Interest
 Walk Score for 12 Hampshire Heights
Walk Score for 12 Hampshire Heights

Book a Showing
Tour this home with Shally
Frequently Asked Questions
Can't find what you're looking for? Contact our support team for more information.
Check out 100+ listings near this property. Listings updated daily
See the Latest Listings by Cities
1500+ home for sale in Ontario

Looking for Your Perfect Home?
Let us help you find the perfect home that matches your lifestyle
