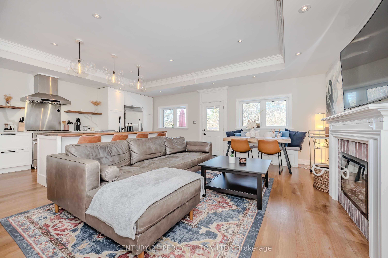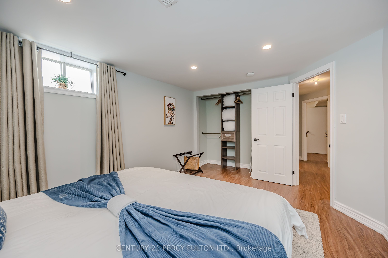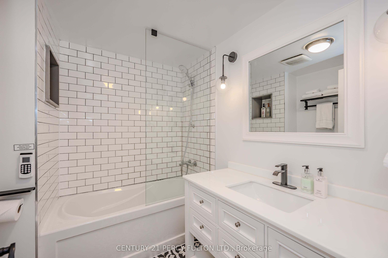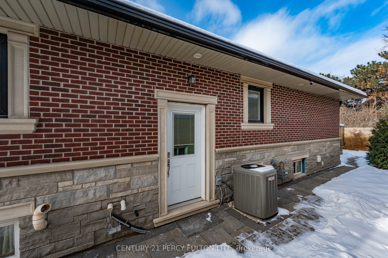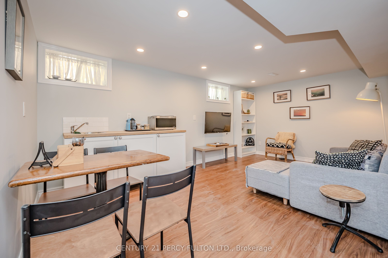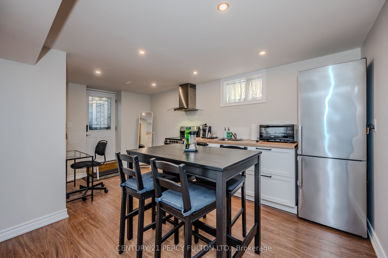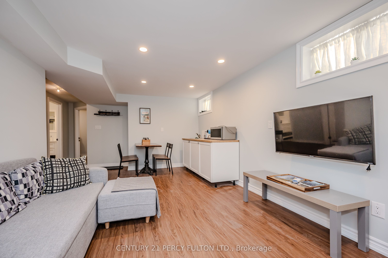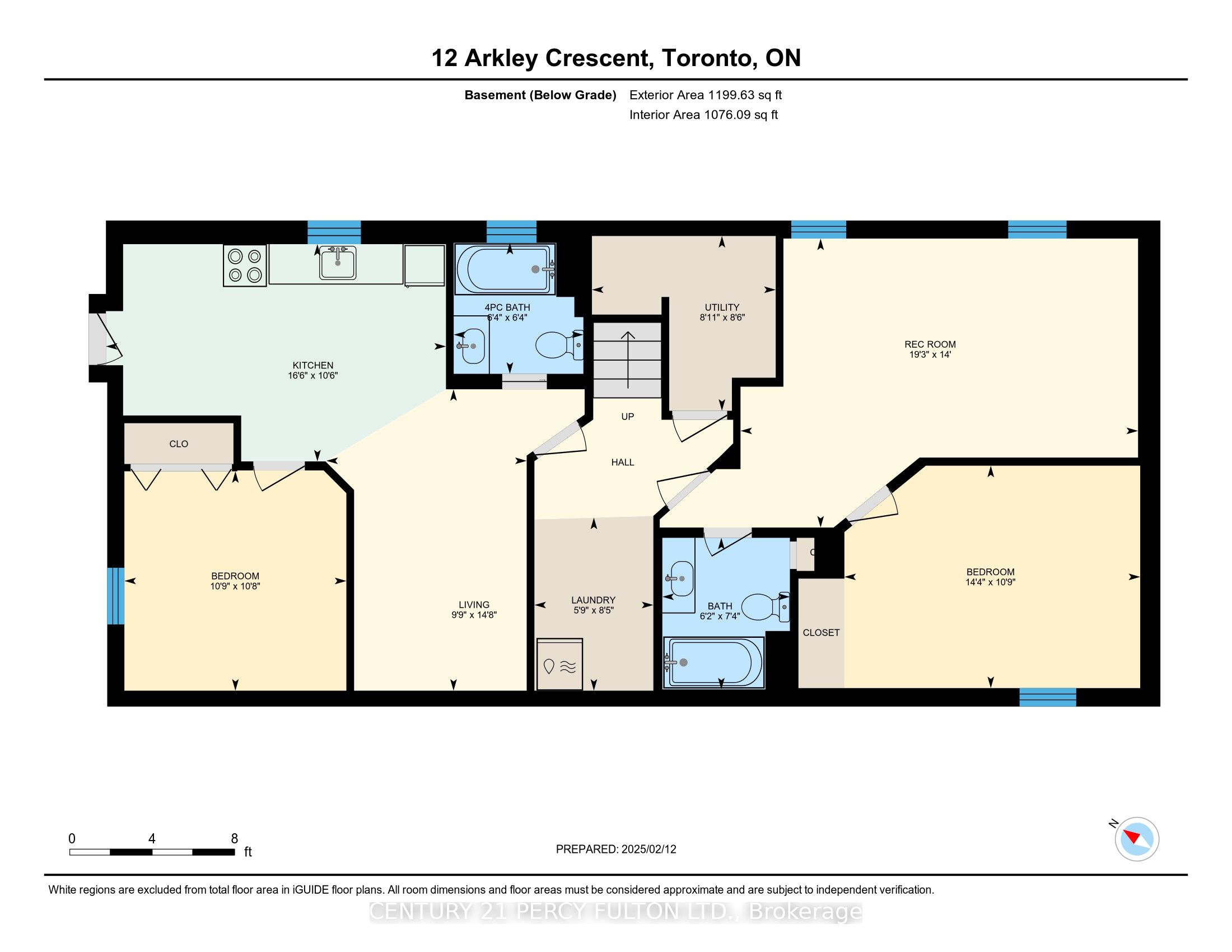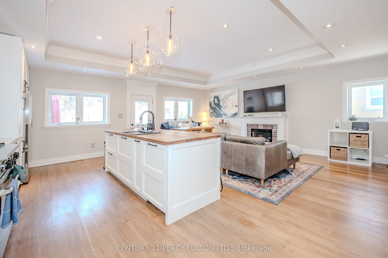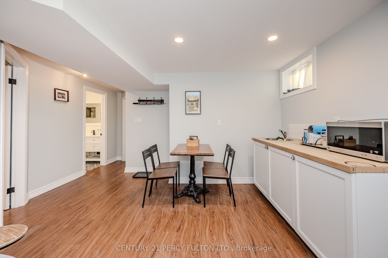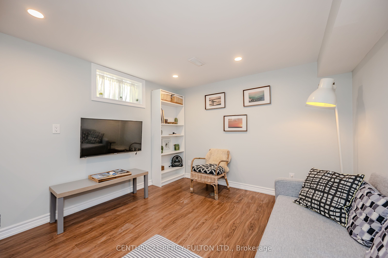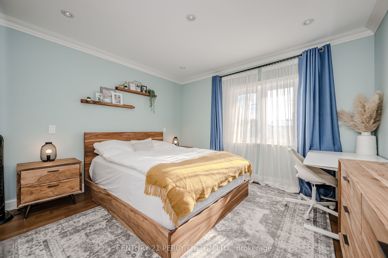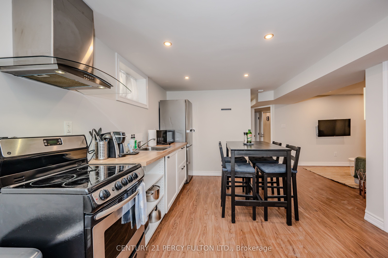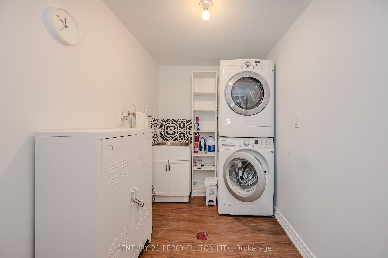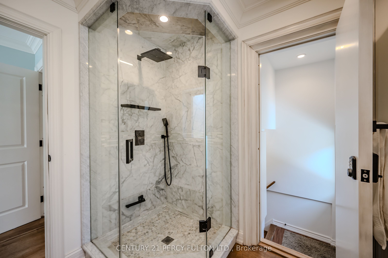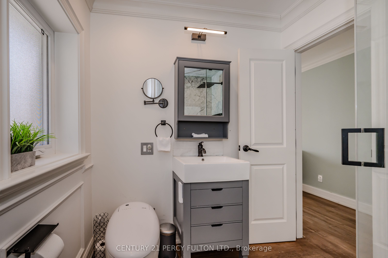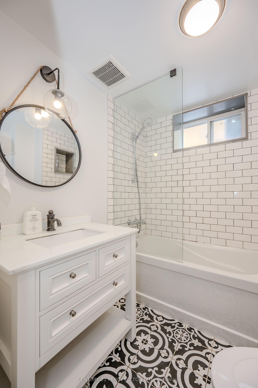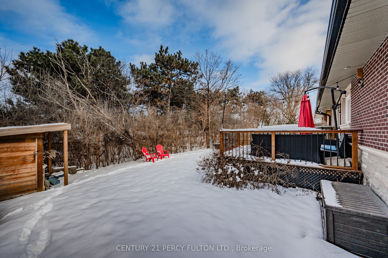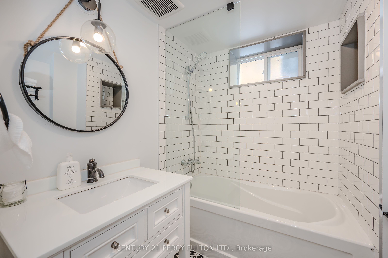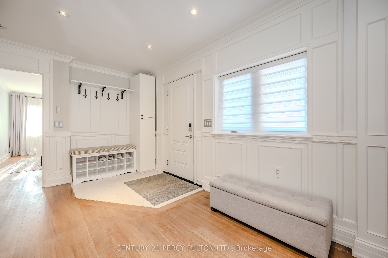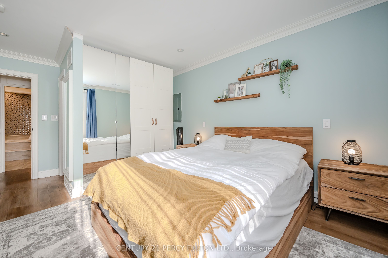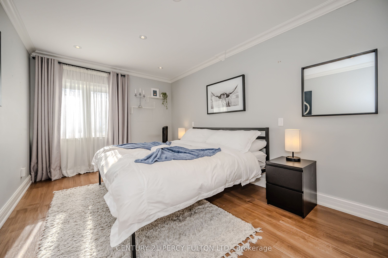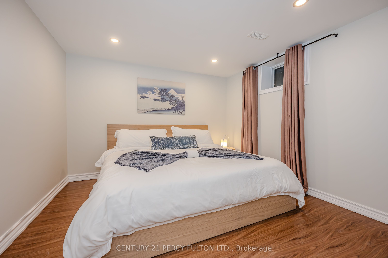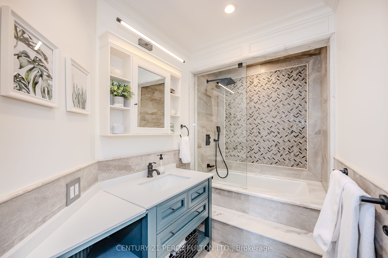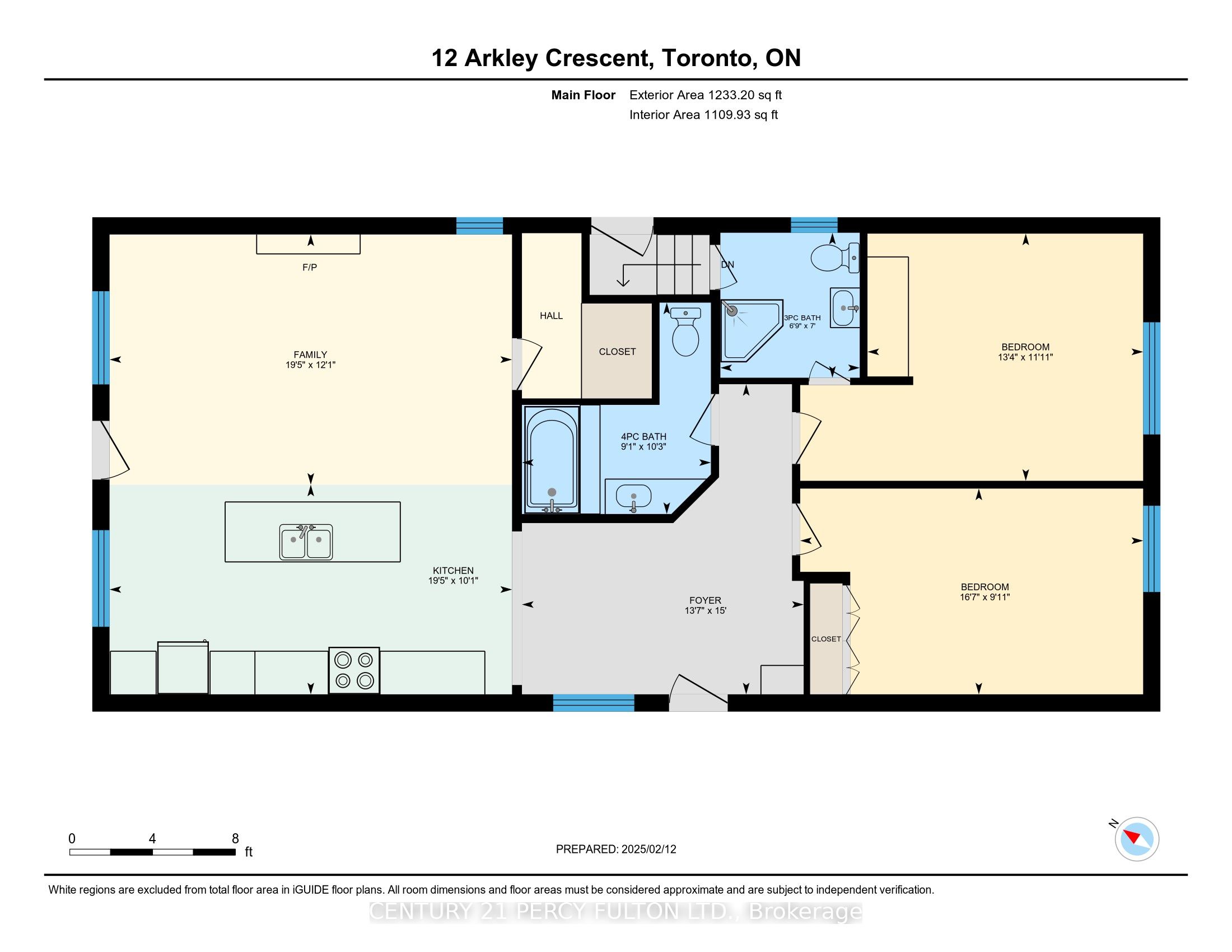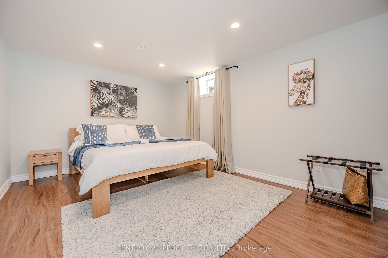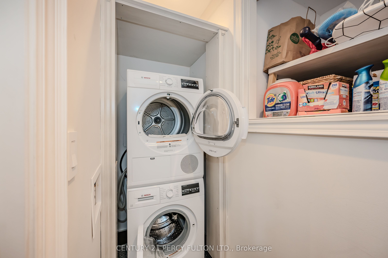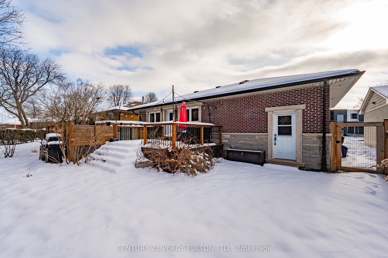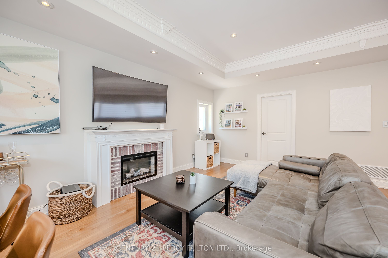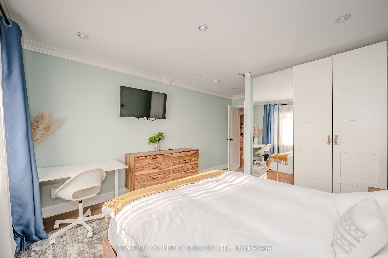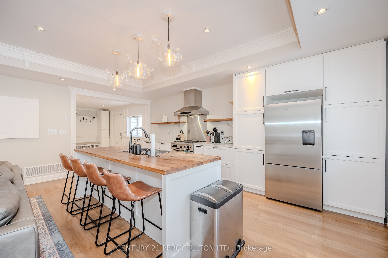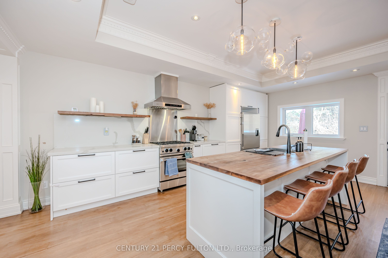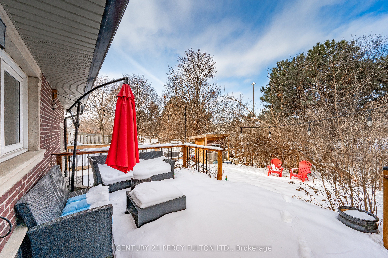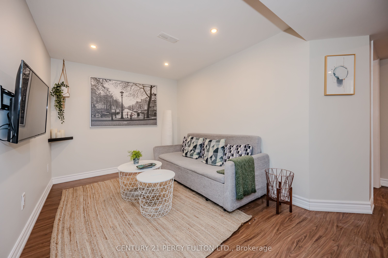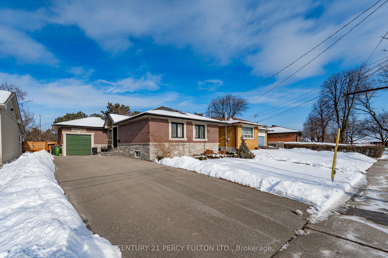
$1,249,000
Est. Payment
$4,770/mo*
*Based on 20% down, 4% interest, 30-year term
Listed by CENTURY 21 PERCY FULTON LTD.
Detached•MLS #W12004276•Price Change
Room Details
| Room | Features | Level |
|---|---|---|
Living Room 12.1 × 19.5 m | Hardwood FloorCrown MouldingFireplace | Main |
Kitchen 10.1 × 19.5 m | Hardwood FloorStainless Steel ApplPot Lights | Main |
Primary Bedroom 9.11 × 16.7 m | Hardwood FloorClosetPot Lights | Main |
Bedroom 2 11.11 × 13.4 m | Hardwood FloorClosetPot Lights | Main |
Living Room 14.8 × 9.9 m | Heated FloorPot Lights | Lower |
Kitchen 10.6 × 16.6 m | Heated FloorPot Lights | Lower |
Client Remarks
Young Professionals, Empty Nestors and Investors You Must See This Spectacular Home. Gutted to the studs with over $320K spent in top of the line renovations. Qualify for higher a mortgage with 2 x 1-bedroom apartments within the Basement each having their own separate entrance. Renovations included all new roof, windows, furnace and A/C, in floor heating, electrical, plumbing, finishes and appliances.
About This Property
12 Arkley Crescent, Etobicoke, M9R 3S3
Home Overview
Basic Information
Walk around the neighborhood
12 Arkley Crescent, Etobicoke, M9R 3S3
Shally Shi
Sales Representative, Dolphin Realty Inc
English, Mandarin
Residential ResaleProperty ManagementPre Construction
Mortgage Information
Estimated Payment
$0 Principal and Interest
 Walk Score for 12 Arkley Crescent
Walk Score for 12 Arkley Crescent

Book a Showing
Tour this home with Shally
Frequently Asked Questions
Can't find what you're looking for? Contact our support team for more information.
Check out 100+ listings near this property. Listings updated daily
See the Latest Listings by Cities
1500+ home for sale in Ontario

Looking for Your Perfect Home?
Let us help you find the perfect home that matches your lifestyle
