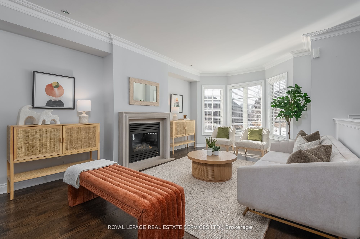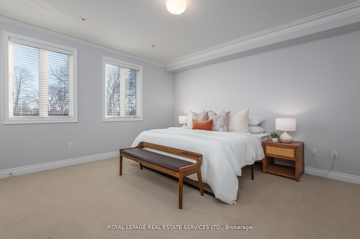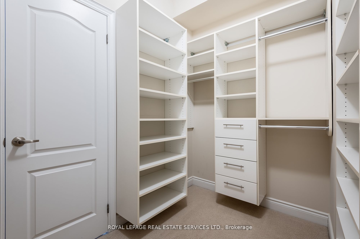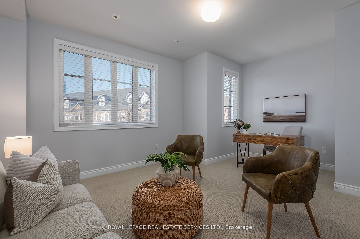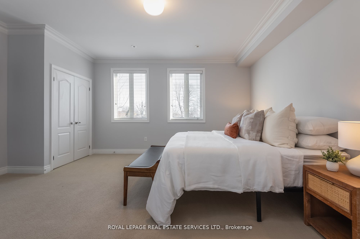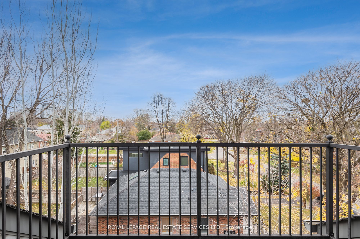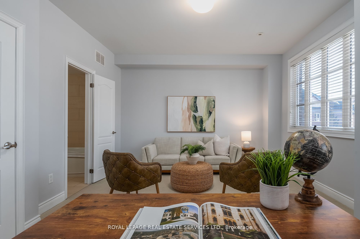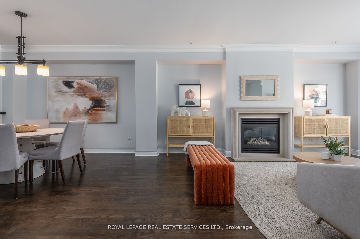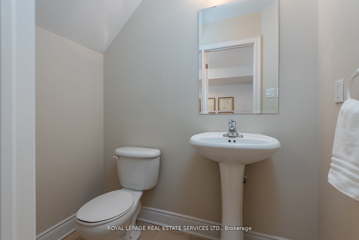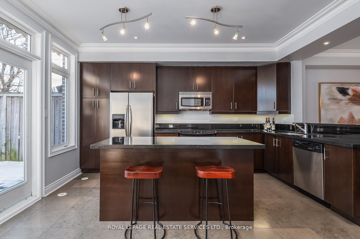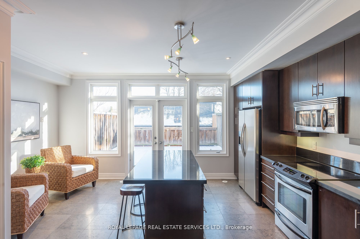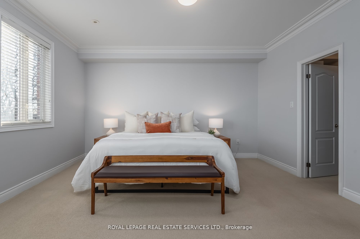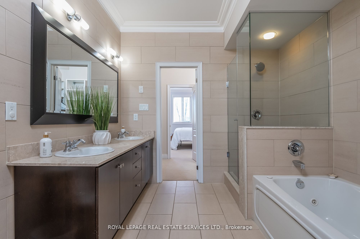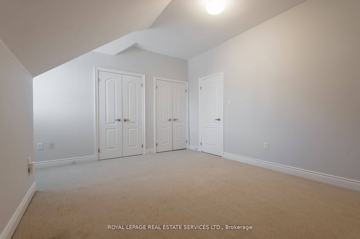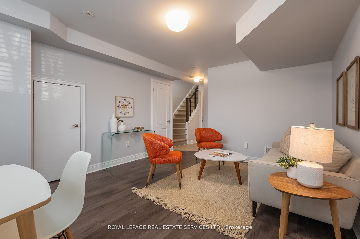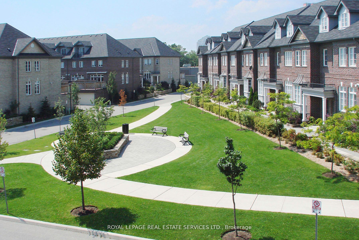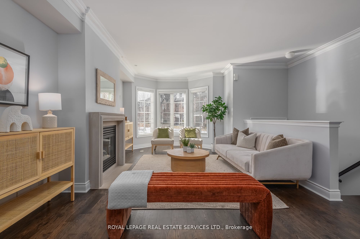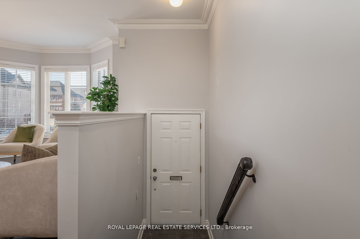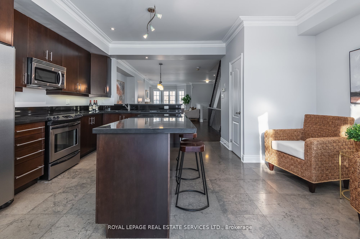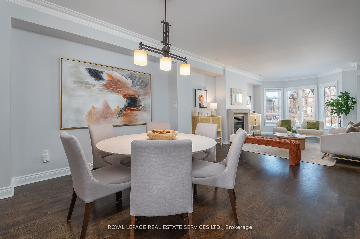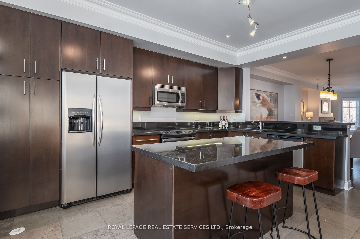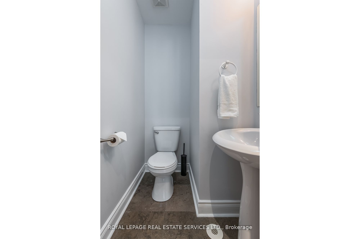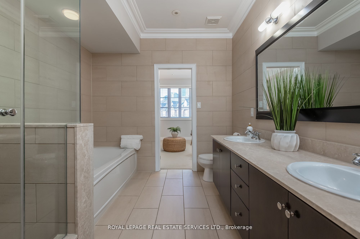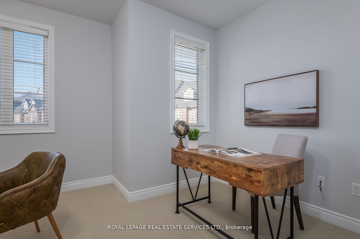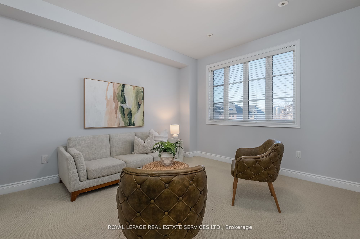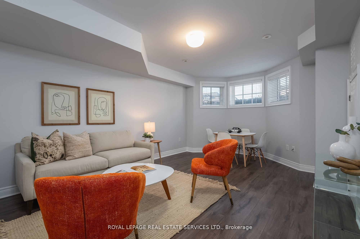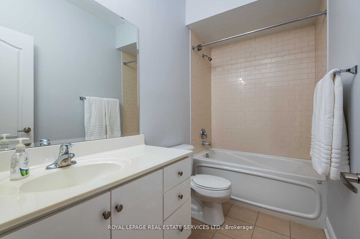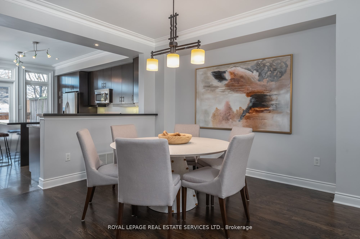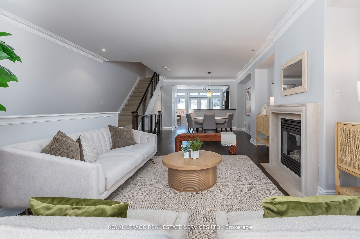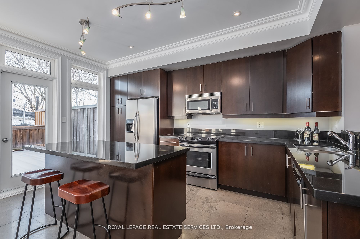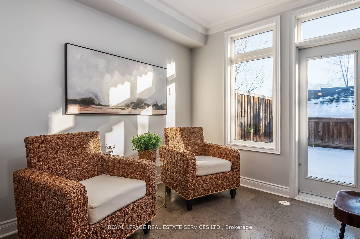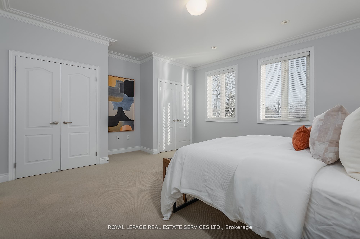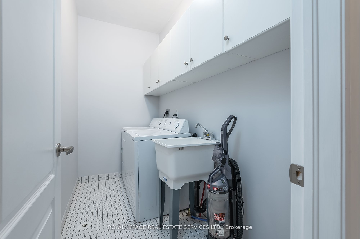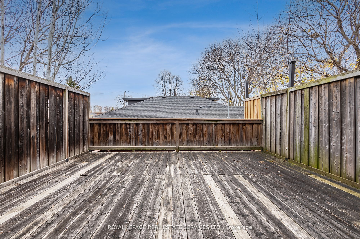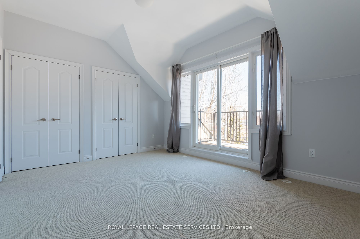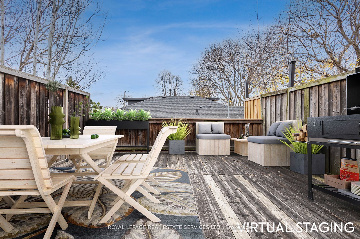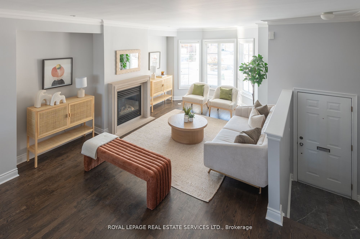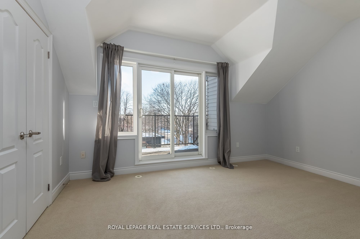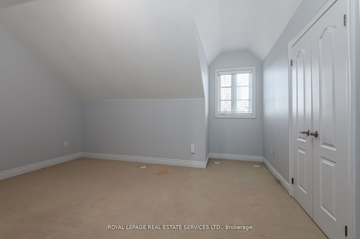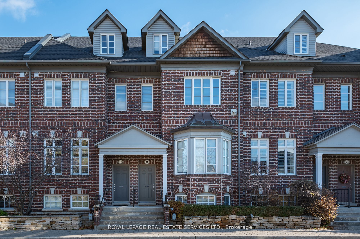
$1,649,000
Est. Payment
$6,298/mo*
*Based on 20% down, 4% interest, 30-year term
Listed by ROYAL LEPAGE REAL ESTATE SERVICES LTD.
Att/Row/Townhouse•MLS #W11990910•New
Room Details
| Room | Features | Level |
|---|---|---|
Living Room 5.87 × 4.04 m | Gas FireplaceBay WindowHardwood Floor | Main |
Dining Room 4.04 × 3.91 m | Hardwood FloorOpen ConceptCrown Moulding | Main |
Kitchen 5.21 × 4.57 m | Centre IslandLimestone FlooringW/O To Terrace | Main |
Primary Bedroom 5.21 × 4.55 m | Walk-In Closet(s)5 Pc EnsuiteHis and Hers Closets | Second |
Bedroom 4.04 × 3.48 m | Overlooks ParkBroadloomCasement Windows | Second |
Bedroom 5.21 × 3.38 m | W/O To BalconyHis and Hers ClosetsBroadloom | Third |
Client Remarks
"Bloorview Court Village" The ultimate lifestyle community and location. Premium location overlooking the tranquil courtyard with unobstructed views to the front and residential to the back. Rarely available this approximately 2600 Sq Ft - 18' Wide "Dunpar" Built, Freehold Townhouse with a Common Element Component. TCECC 1634 $210/Month covers Common Elements, Lawn Care, Snow Removal and Weekly Private Garbage & Recycling. Entertainers Open Concept main features french door walk out from kitchen to the oversized terrace. Dramatic 9 foot ceiling heights. Washrooms on all levels. Fantastic 2nd Floor Primary Retreat with Spa Bath, Walk in Closet & two double closets. Versatile 2nd Bedroom could be an office, nursery, library or upper family room. Private treetop balcony off of the 3rd floor guest room. Convenient upper floor laundry with Built in Cabinets & Sink. Internal access from the lower recreation room to the double car garage. Stroll to The Kingsway and lslington Village Restaraunts and Shops. 10 min walk to Islington Subway or the Kipling "GO" train. Excellent Highway Access to the Financial District or Pearson International. Executive Turnkey Living. **EXTRAS** SUNDRENCHED EAST/WEST EXPOSURE " BE MY NEIGHBOUR"
About This Property
11 Shires Lane, Etobicoke, M8Z 6C9
Home Overview
Basic Information
Walk around the neighborhood
11 Shires Lane, Etobicoke, M8Z 6C9
Shally Shi
Sales Representative, Dolphin Realty Inc
English, Mandarin
Residential ResaleProperty ManagementPre Construction
Mortgage Information
Estimated Payment
$0 Principal and Interest
 Walk Score for 11 Shires Lane
Walk Score for 11 Shires Lane

Book a Showing
Tour this home with Shally
Frequently Asked Questions
Can't find what you're looking for? Contact our support team for more information.
Check out 100+ listings near this property. Listings updated daily
See the Latest Listings by Cities
1500+ home for sale in Ontario

Looking for Your Perfect Home?
Let us help you find the perfect home that matches your lifestyle
