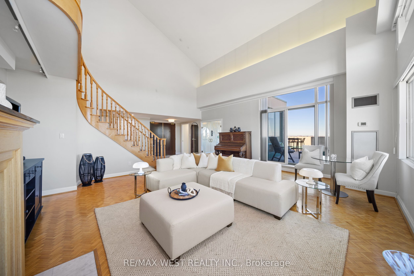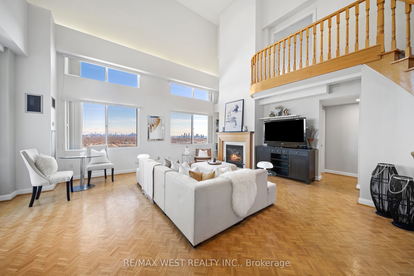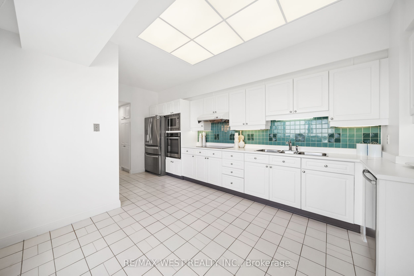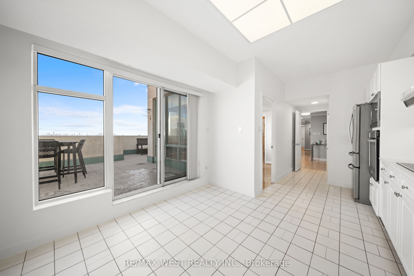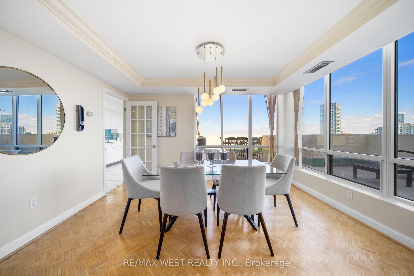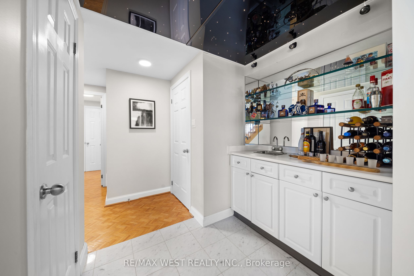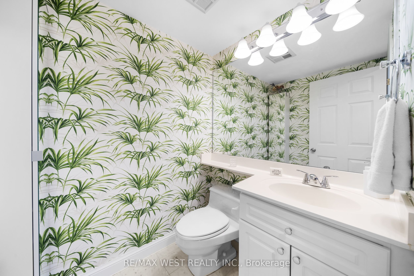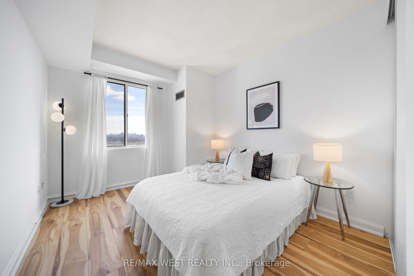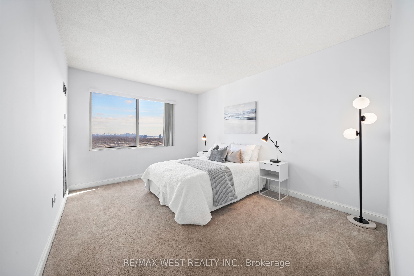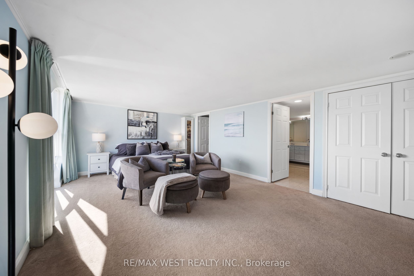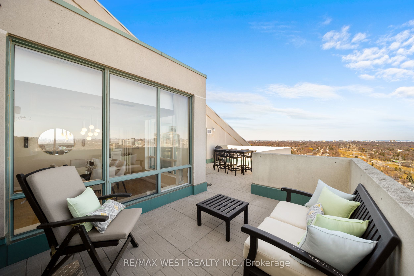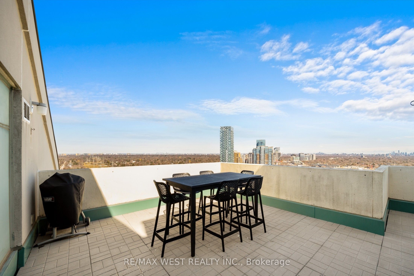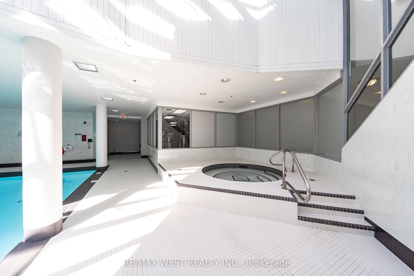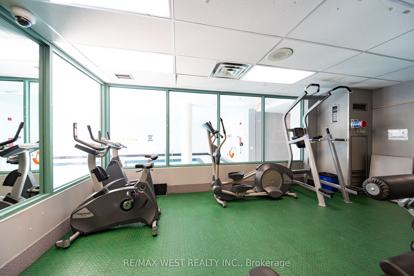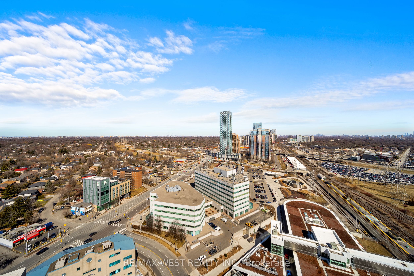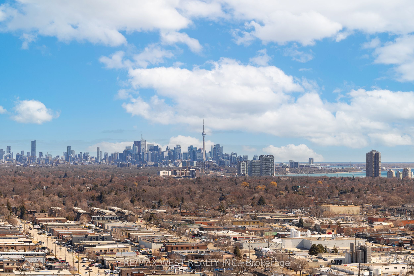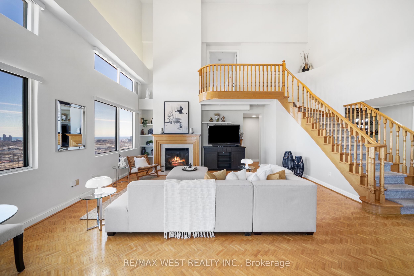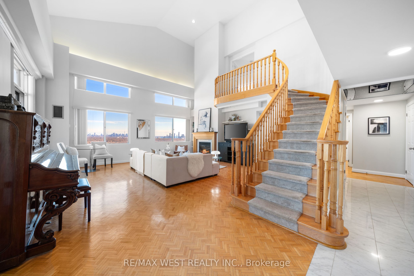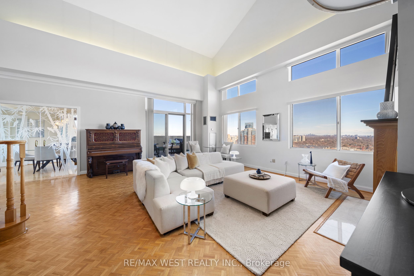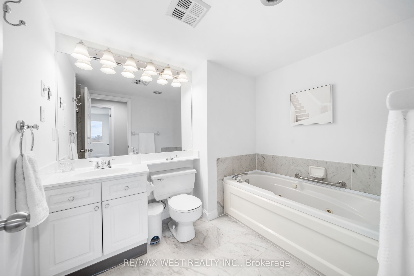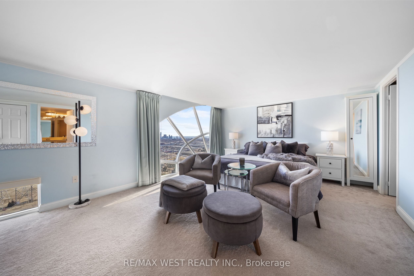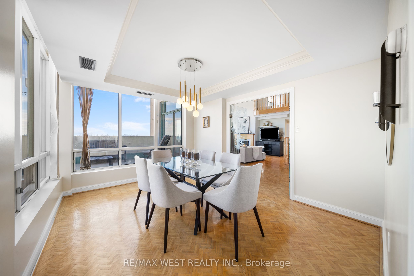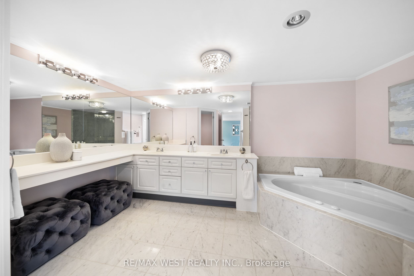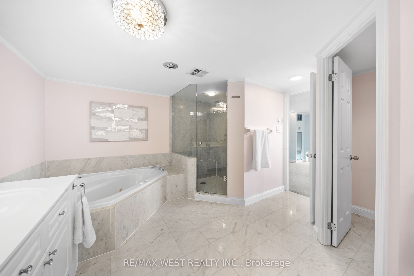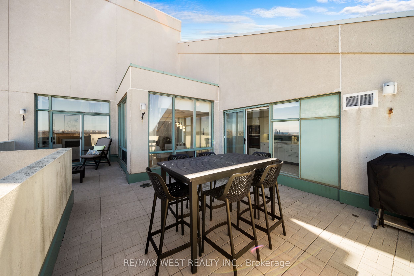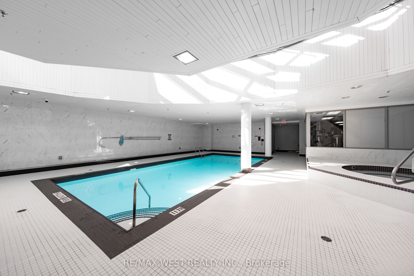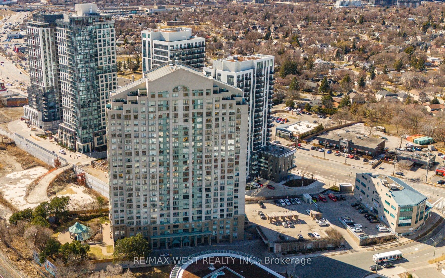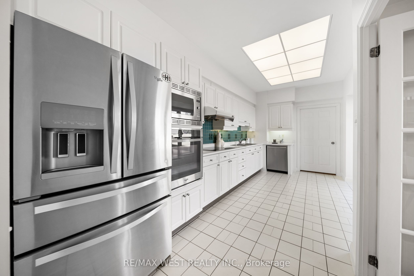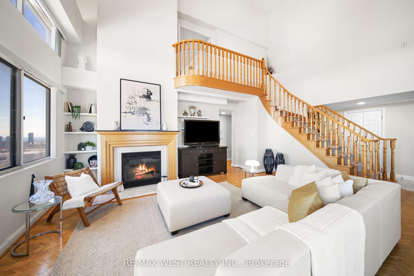
$1,399,000
Est. Payment
$5,343/mo*
*Based on 20% down, 4% interest, 30-year term
Listed by RE/MAX WEST REALTY INC.
Condo Apartment•MLS #W12029812•New
Included in Maintenance Fee:
Heat
Hydro
Water
CAC
Common Elements
Building Insurance
Parking
Room Details
| Room | Features | Level |
|---|---|---|
Living Room 6.34 × 5.79 m | Cathedral Ceiling(s)W/O To TerraceGas Fireplace | Main |
Dining Room 4.01 × 3.33 m | Glass DoorsFormal Rm | Main |
Kitchen 7.34 × 3.12 m | W/O To TerraceStainless Steel Appl | Main |
Bedroom 2 4.24 × 3.07 m | Walk-In Closet(s)East View | Main |
Bedroom 3 3.58 × 3 m | Double ClosetEast View | Main |
Primary Bedroom 6.48 × 4.06 m | 6 Pc EnsuiteWalk-In Closet(s)East View | Upper |
Client Remarks
Welcome to 101 Subway Cres PH302, an exquisite 3 bedroom, 3 bathroom condo with over 2,300 sq ft of living space on 2 levels, as well as 2 side-by-side parking spots and a storage locker. This grand corner suite will have you feeling like you are living in a house combined with all the conveniences of a condominium lifestyle and including stunning panoramic views of the city skyline and lake. The main floor features a bright, open living room with soaring double height ceilings surrounded by windows, a cozy gas fireplace and a walk out to a massive 300 sq ft terrace. The spacious formal dining room is surrounded by windows, bringing in tons of natural light. The large kitchen has stainless steel appliances, a built in oven and microwave, and another walk out to the terrace. Next to the kitchen is 175 sq ft combined laundry and storage room - like having your own ensuite locker. There is also a cozy bar nook tucked away off the living area perfect for entertaining! There are two bedrooms on the main level, both with closets, and the larger bedroom has a walk in closet and a semi ensuite 4 piece bathroom. There is also a powder room near the living room, perfect for entertaining! The entire upper level is taken up by the primary suite, which has a walk in closet and a spa-like ensuite bathroom with a double sink, massive vanity, a Jacuzzi tub and a separate shower. The Residences at Kingsgate is a commuters dream, conveniently located just steps from the Kipling Subway & GO stations. It's close to major highways such as the 427, 401, QEW/Gardiner, and just a 15 minute drive from Toronto Pearson Airport. Farm Boy shopping is within easy walking distance and other conveniences such as Costco, Ikea, and Sherway Gardens are just a short drive away. Enjoy amazing building amenities including a sunlit indoor pool, sauna, gym, guest suites, party room, bike storage, concierge and lots of visitors' parking.
About This Property
101 Subway Crescent, Etobicoke, M9B 6K4
Home Overview
Basic Information
Amenities
Party Room/Meeting Room
Gym
Sauna
Indoor Pool
Bike Storage
Walk around the neighborhood
101 Subway Crescent, Etobicoke, M9B 6K4
Shally Shi
Sales Representative, Dolphin Realty Inc
English, Mandarin
Residential ResaleProperty ManagementPre Construction
Mortgage Information
Estimated Payment
$0 Principal and Interest
 Walk Score for 101 Subway Crescent
Walk Score for 101 Subway Crescent

Book a Showing
Tour this home with Shally
Frequently Asked Questions
Can't find what you're looking for? Contact our support team for more information.
Check out 100+ listings near this property. Listings updated daily
See the Latest Listings by Cities
1500+ home for sale in Ontario

Looking for Your Perfect Home?
Let us help you find the perfect home that matches your lifestyle
