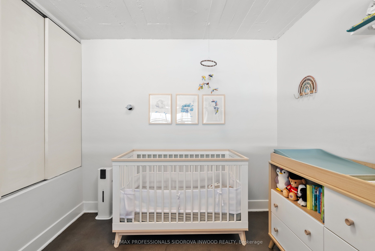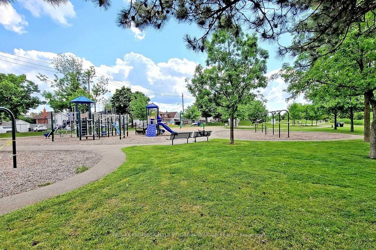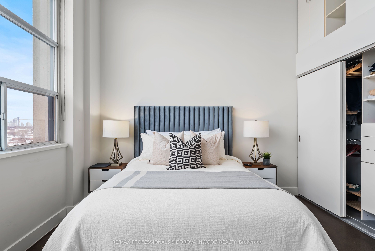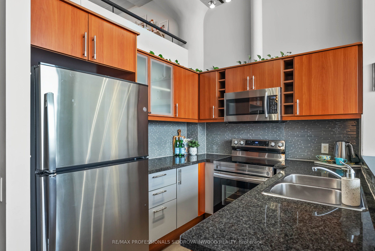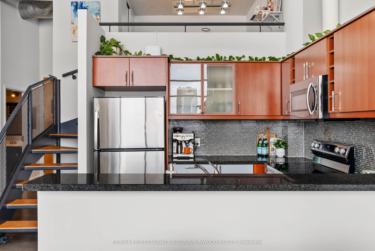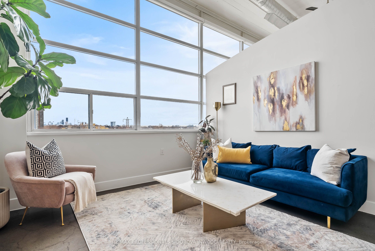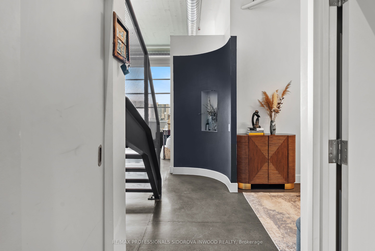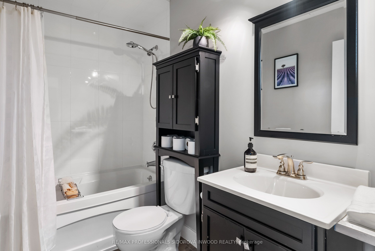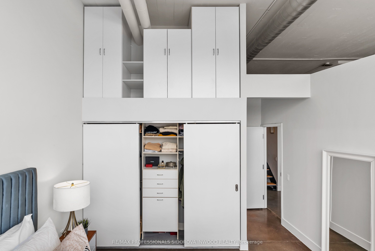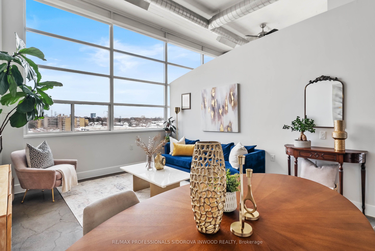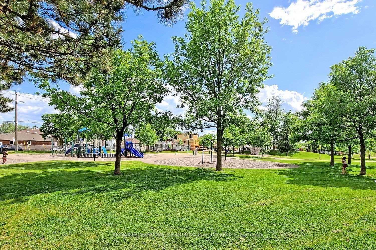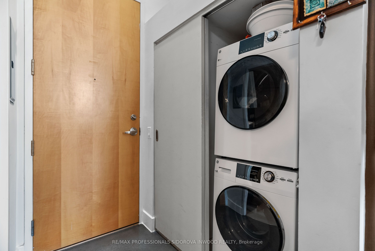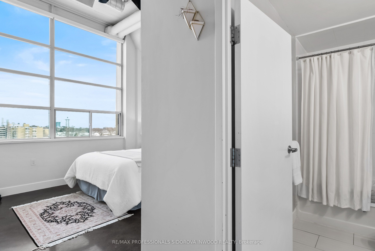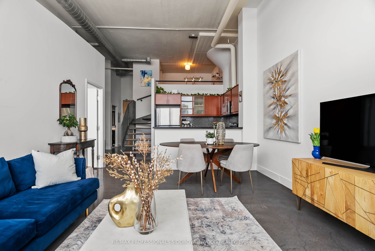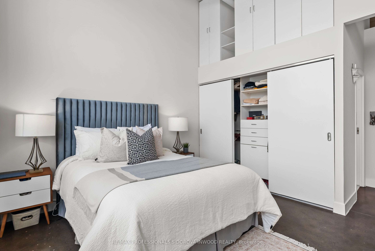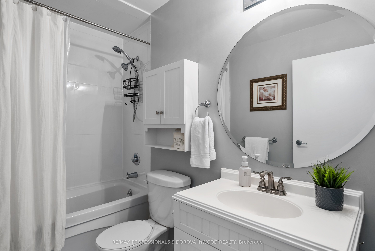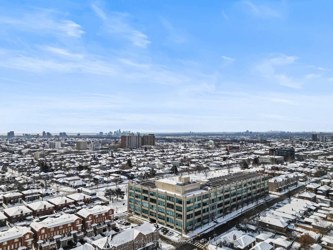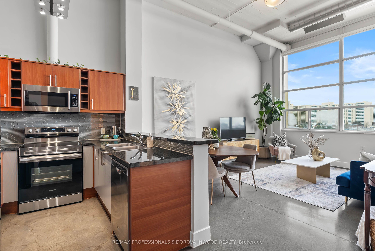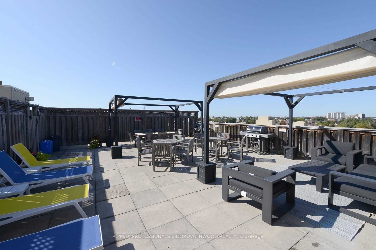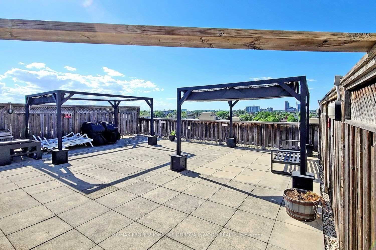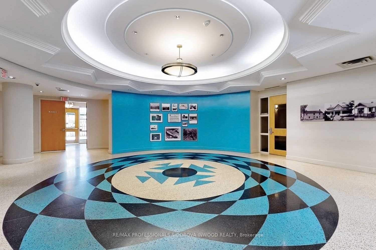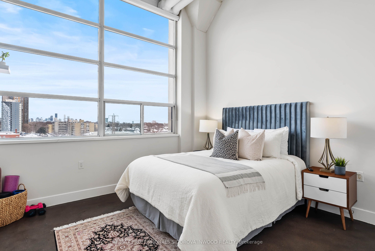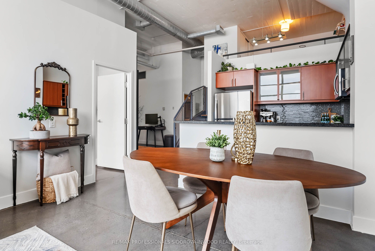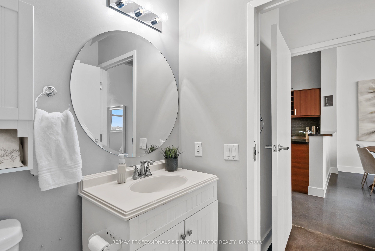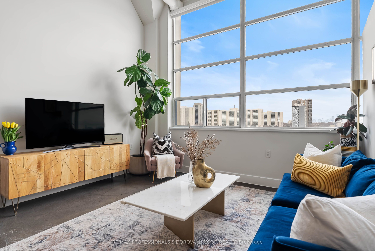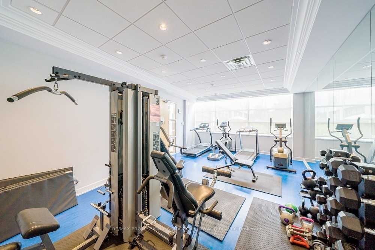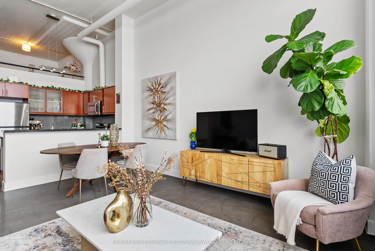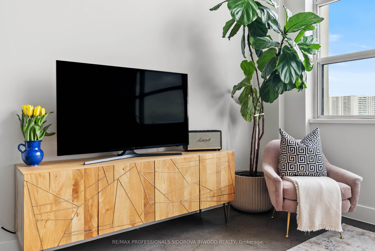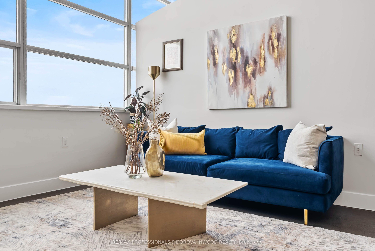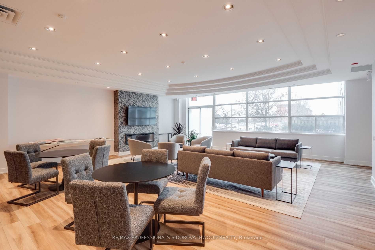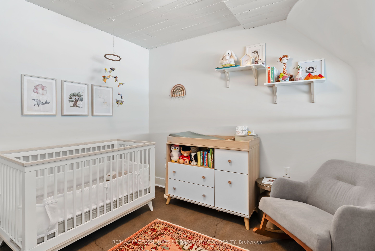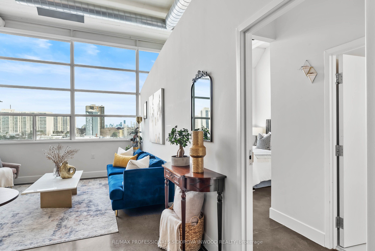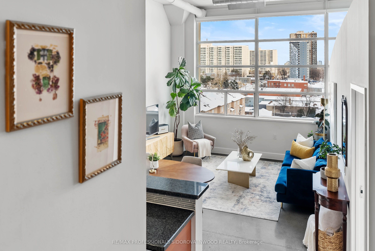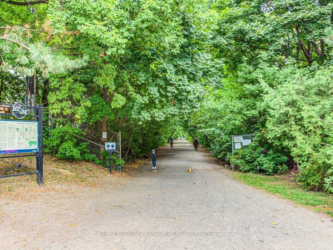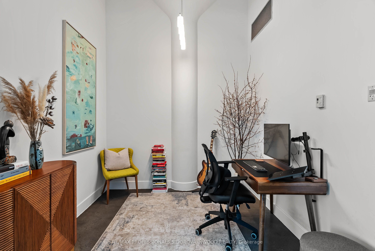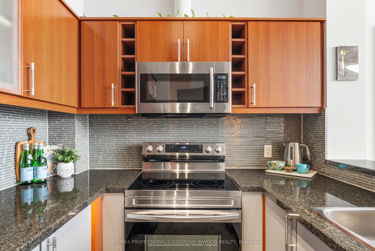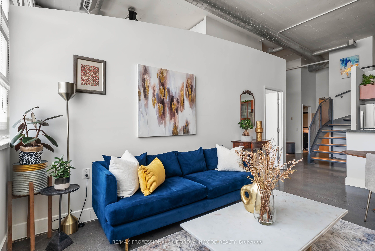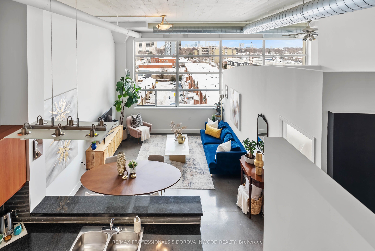
$868,000
Est. Payment
$3,315/mo*
*Based on 20% down, 4% interest, 30-year term
Listed by RE/MAX PROFESSIONALS SIDOROVA INWOOD REALTY
Condo Apartment•MLS #W11991004•New
Included in Maintenance Fee:
Heat
Common Elements
Hydro
Water
Parking
CAC
Room Details
| Room | Features | Level |
|---|---|---|
Kitchen 2.36 × 2.76 m | Granite CountersStainless Steel ApplOpen Concept | Main |
Living Room 2.46 × 3.94 m | Concrete FloorLarge WindowOpen Concept | Main |
Primary Bedroom 5.24 × 3.76 m | Concrete FloorCloset Organizers4 Pc Ensuite | Main |
Bedroom 2 3.1 × 2.93 m | Concrete FloorCloset | Upper |
Client Remarks
Nestled in the highly sought-after Forest Hill Lofts, this stunning boutique-style building offers a perfect blend of rich history and modern design. Originally the iconic Patons & Baldwin - Coat Patons knitting yarn manufacturing plant, it was thoughtfully transformed into exquisite lofts in 2003. This one of a kind loft boasts an expansive atmosphere with soaring 13 foot ceilings and a seamless open-concept layout. Wall to wall windows flood the space with natural light, offering breathtaking, unobstructed blue sky views and the CN Tower! The best view in the building! The functional kitchen is a chefs dream, featuring sleek granite countertops and stainless steel appliances, with a new stove (2024) and washer and dryer (2023). Polished concrete floors throughout add a modern clean touch and original factory columns add character. Two spacious bedrooms with a primary bedroom that has ample storage in the custom built closets. Two beautiful 4 piece washrooms and a spacious room for a home office! Equipped with tons of added storage under the stairs! The well managed building offers low maintenance fees which include all utilities with no rental charges! Enjoy the impressive amenities, including a rooftop deck with a sitting area, lounge, BBQ space, a well equipped gym, and a spacious multi-purpose room with a dining area, kitchen, and cozy lounge with a fireplace. Ideally located you have Walter Saunders park and the Toronto Beltline in your backyard to connect with nature. Walking distance to the subway and Eglinton LRT line. Close to the HWY and great shopping at Yorkdale! So why settle for a small, ordinary condo when you can make this rare gem your next home!
About This Property
1001 Roselawn Avenue, Etobicoke, M6B 4M4
Home Overview
Basic Information
Amenities
BBQs Allowed
Bike Storage
Exercise Room
Gym
Media Room
Party Room/Meeting Room
Walk around the neighborhood
1001 Roselawn Avenue, Etobicoke, M6B 4M4
Shally Shi
Sales Representative, Dolphin Realty Inc
English, Mandarin
Residential ResaleProperty ManagementPre Construction
Mortgage Information
Estimated Payment
$0 Principal and Interest
 Walk Score for 1001 Roselawn Avenue
Walk Score for 1001 Roselawn Avenue

Book a Showing
Tour this home with Shally
Frequently Asked Questions
Can't find what you're looking for? Contact our support team for more information.
Check out 100+ listings near this property. Listings updated daily
See the Latest Listings by Cities
1500+ home for sale in Ontario

Looking for Your Perfect Home?
Let us help you find the perfect home that matches your lifestyle
