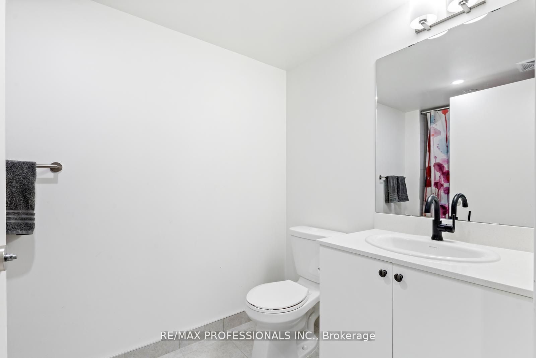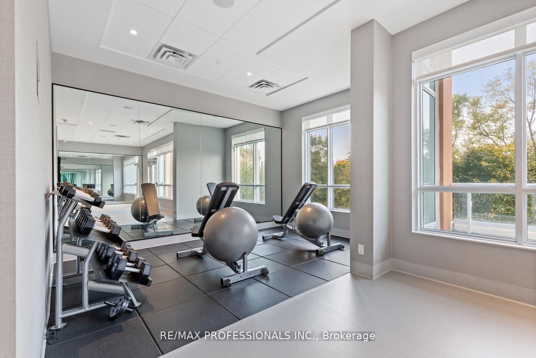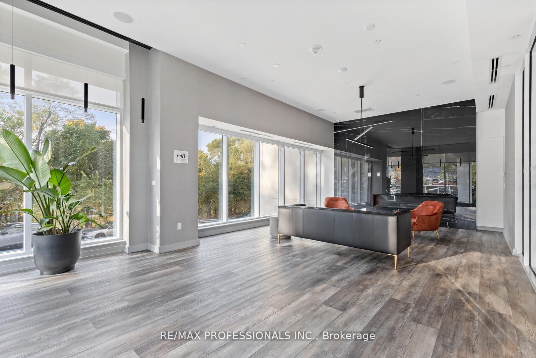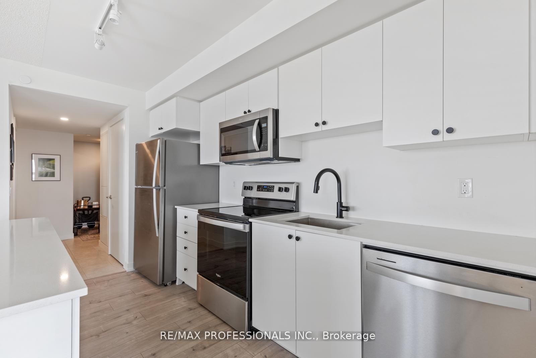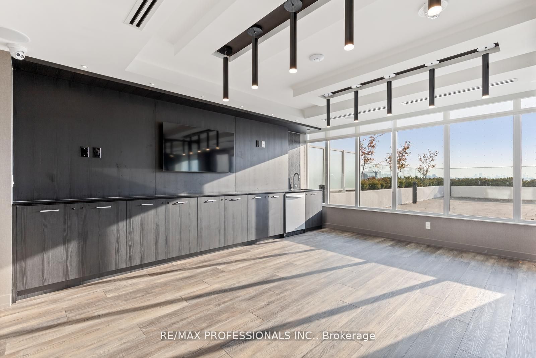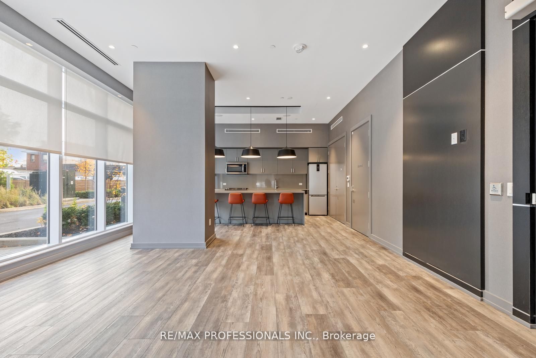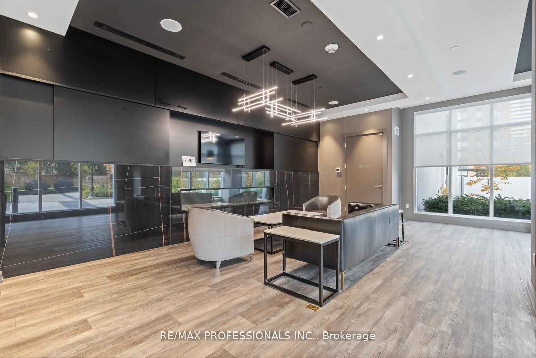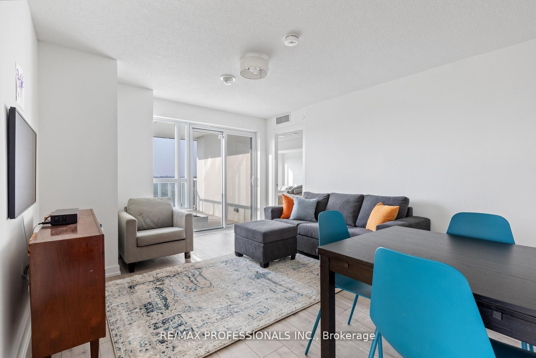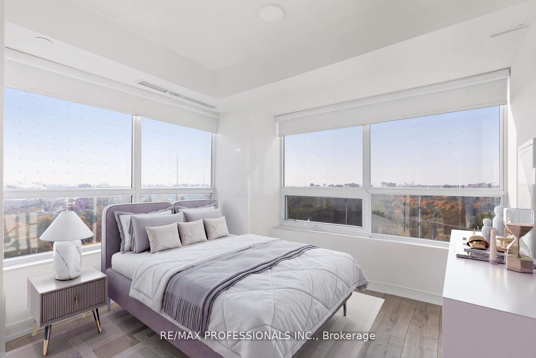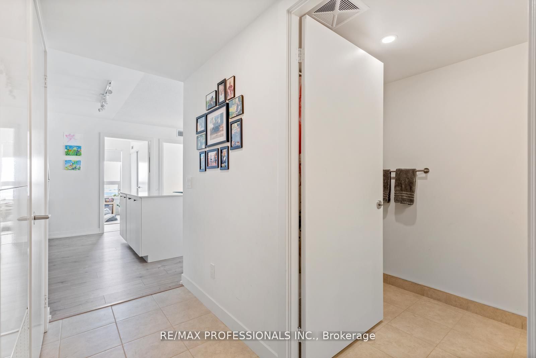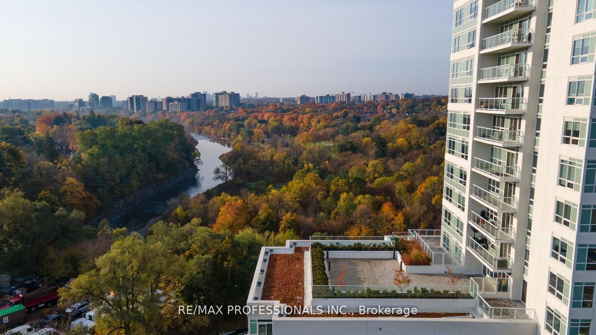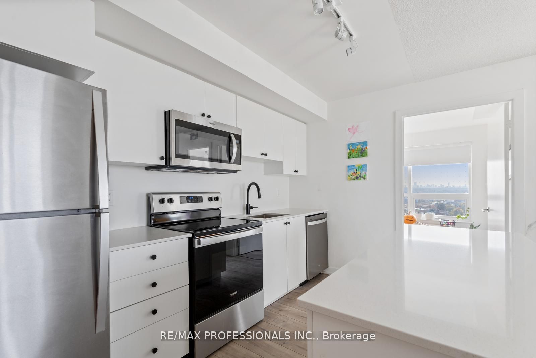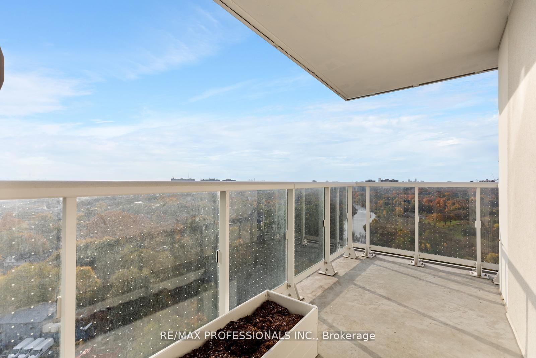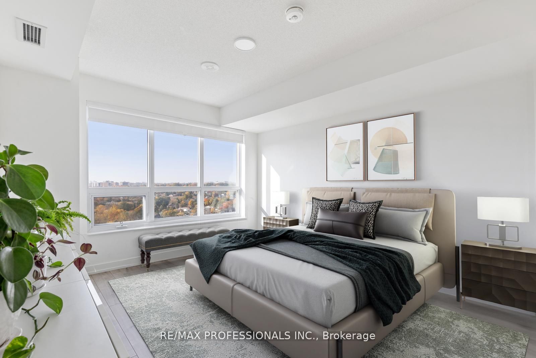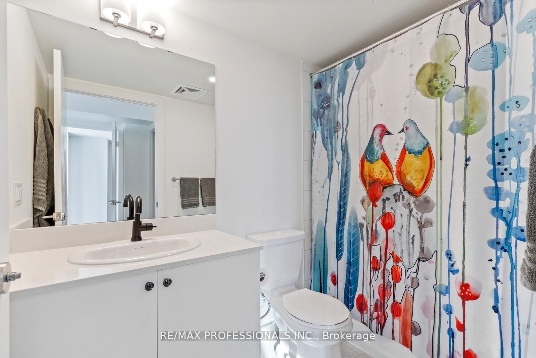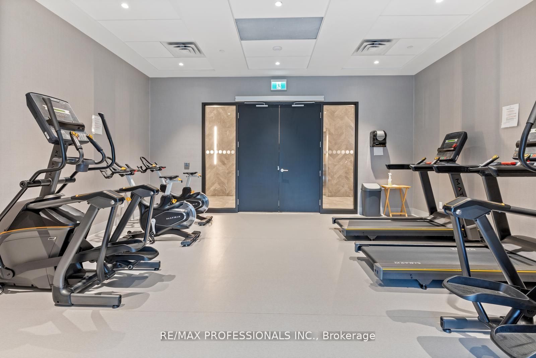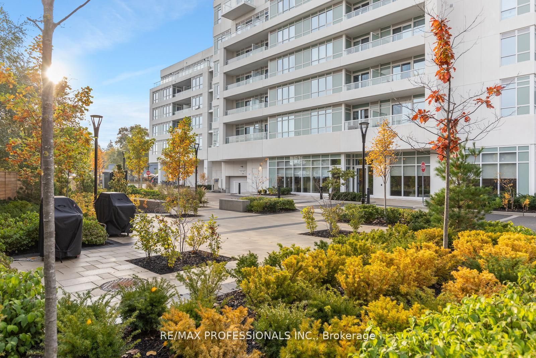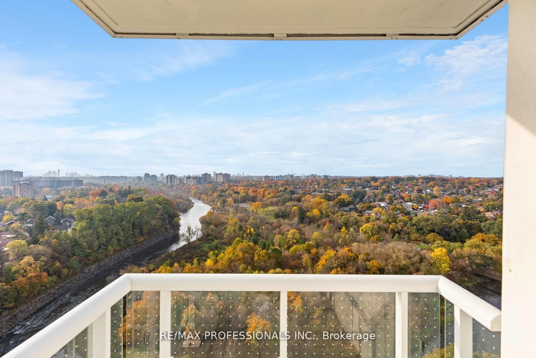
$789,000
Est. Payment
$3,013/mo*
*Based on 20% down, 4% interest, 30-year term
Listed by RE/MAX PROFESSIONALS INC.
Condo Apartment•MLS #W12045060•New
Included in Maintenance Fee:
Common Elements
Building Insurance
Parking
CAC
Room Details
| Room | Features | Level |
|---|---|---|
Living Room 6.2 × 3.65 m | Combined w/DiningW/O To BalconyLaminate | Main |
Dining Room 6.2 × 3.65 m | Combined w/KitchenOpen ConceptLaminate | Main |
Kitchen 6.2 × 3.65 m | Combined w/DiningCentre IslandLaminate | Main |
Primary Bedroom 3.7 × 3.35 m | Ensuite BathWalk-In Closet(s)South View | Main |
Bedroom 2 3 × 2.74 m | East ViewCloset OrganizersLaminate | Main |
Bedroom 3 3 × 2.8 m | South ViewCloset OrganizersLaminate | Main |
Client Remarks
Discover the perfect blend of views and location! Unwind in the spacious 1,021 sq ft unit or on the balcony, where you can soak up the stunning south-westerly vistas of the Humber River. Walking distance to the GO train and UP Express, making trips to Union Station/downtown and the airport a breeze, along with easy connections to highways, shops and schools. Play a round of golf at Weston Golf Club or explore the nearby parks and trails by foot or by bike. The inviting open-concept layout is perfect for entertaining, featuring the guest 4 piece bathroom. Retreat to the serene primary bedroom, complete with an ensuite 4 piece bath, walk-in closet and lovely west views. Two additional bedrooms - with south and south - west views provide cozy spaces for kids, office or guests. This new building beautifully combines urban convenience with the tranquility of nature. BBQ area off party room. Wheelchair accessible. See it. Love it. Buy it!
About This Property
10 Wilby Crescent, Etobicoke, M9N 0B6
Home Overview
Basic Information
Amenities
Bike Storage
Gym
Party Room/Meeting Room
Rooftop Deck/Garden
Walk around the neighborhood
10 Wilby Crescent, Etobicoke, M9N 0B6
Shally Shi
Sales Representative, Dolphin Realty Inc
English, Mandarin
Residential ResaleProperty ManagementPre Construction
Mortgage Information
Estimated Payment
$0 Principal and Interest
 Walk Score for 10 Wilby Crescent
Walk Score for 10 Wilby Crescent

Book a Showing
Tour this home with Shally
Frequently Asked Questions
Can't find what you're looking for? Contact our support team for more information.
Check out 100+ listings near this property. Listings updated daily
See the Latest Listings by Cities
1500+ home for sale in Ontario

Looking for Your Perfect Home?
Let us help you find the perfect home that matches your lifestyle
