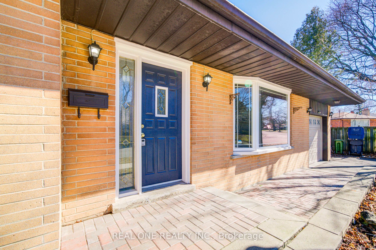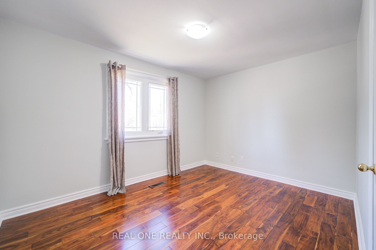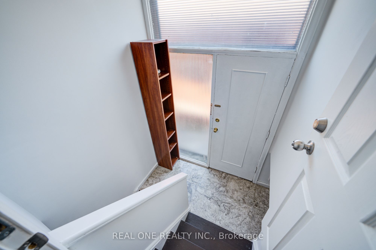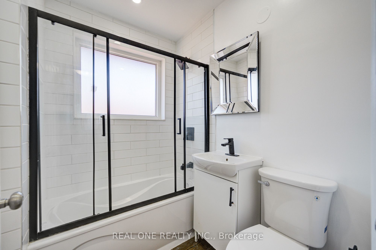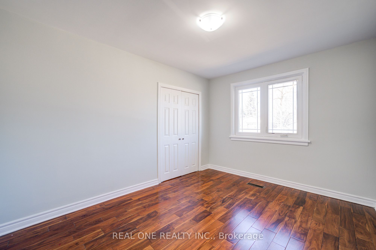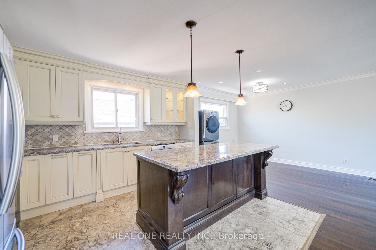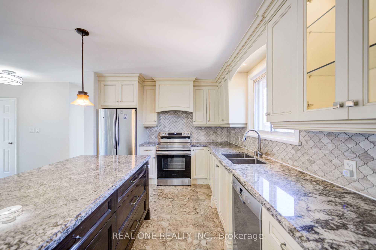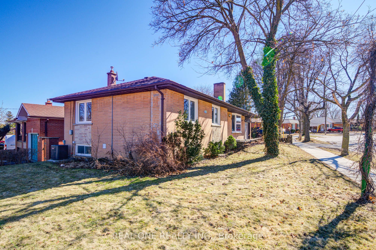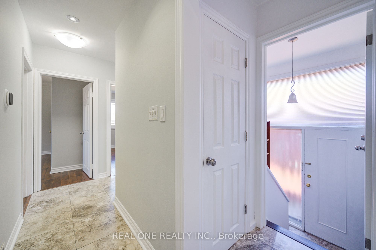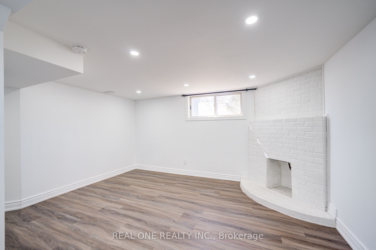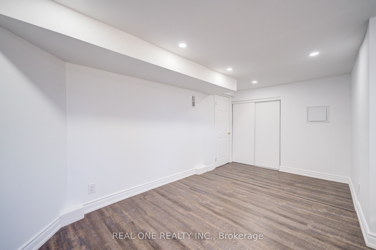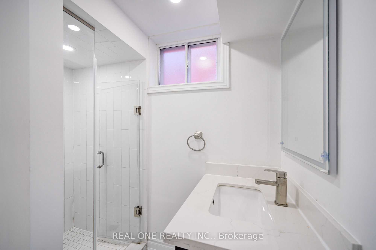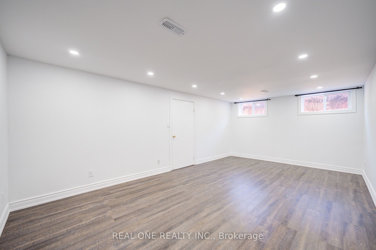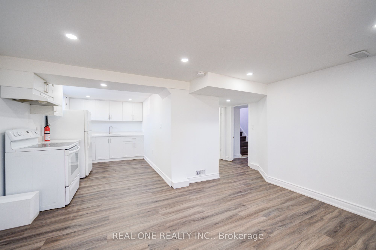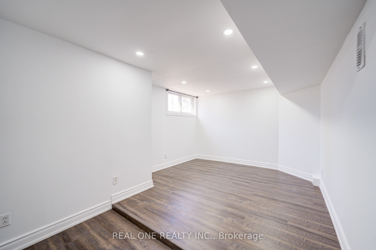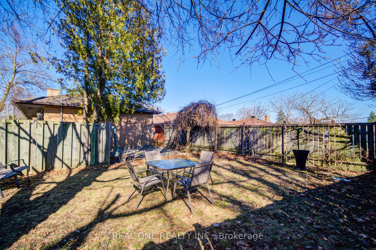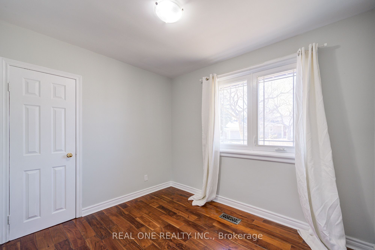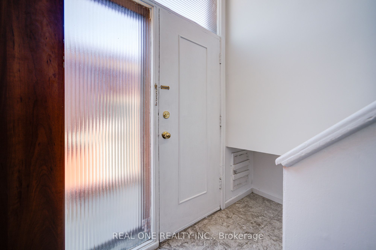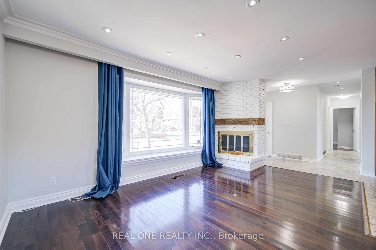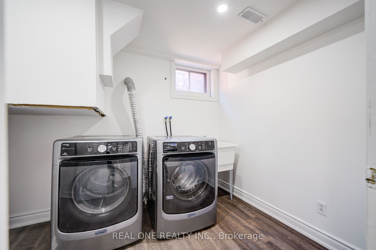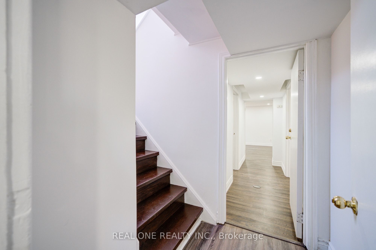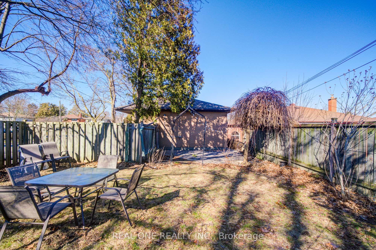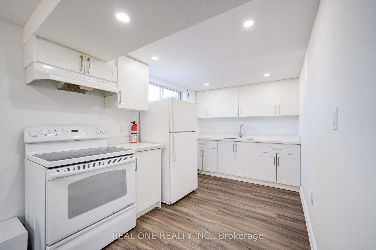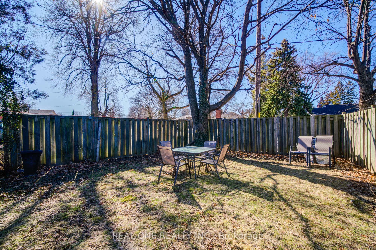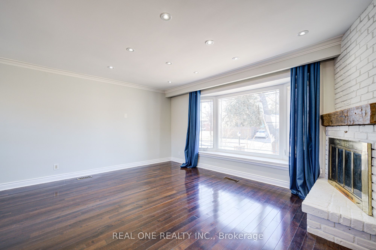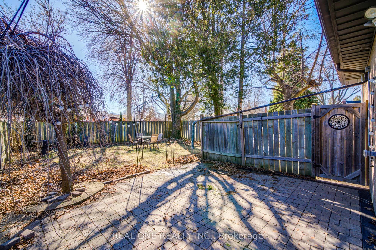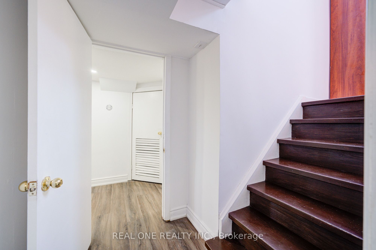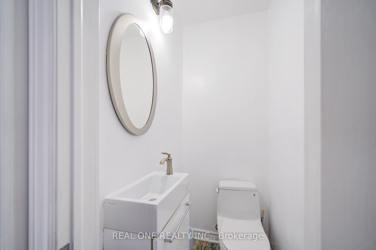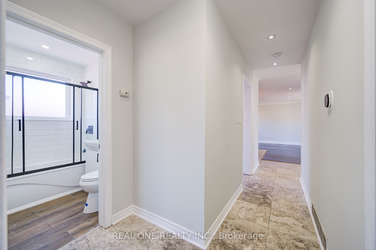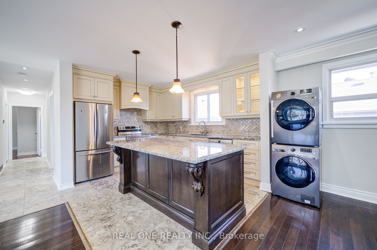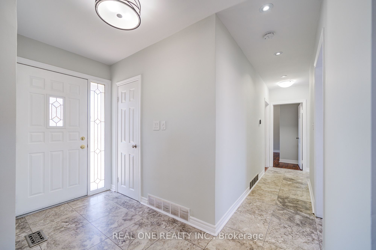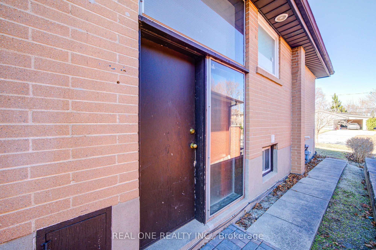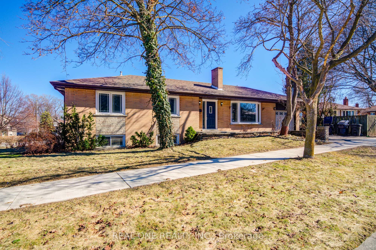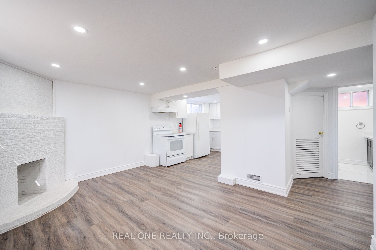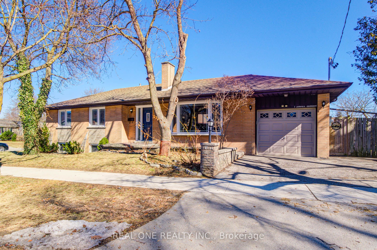
$1,129,999
Est. Payment
$4,316/mo*
*Based on 20% down, 4% interest, 30-year term
Listed by REAL ONE REALTY INC.
Detached•MLS #W12049116•New
Room Details
| Room | Features | Level |
|---|---|---|
Living Room 5.35 × 3.23 m | Brick FireplaceHardwood FloorPot Lights | Main |
Dining Room 3.16 × 2.4 m | Hardwood FloorPot LightsCombined w/Kitchen | Main |
Kitchen 3.16 × 4.3 m | Granite CountersPorcelain FloorOpen Concept | Main |
Primary Bedroom 3.9 × 3 m | Hardwood FloorOverlooks Frontyard | Main |
Bedroom 2 3.9 × 3 m | Hardwood FloorOverlooks Frontyard | Main |
Bedroom 3 3 × 2.7 m | Hardwood FloorOverlooks Frontyard | Main |
Client Remarks
Attention investors and multi-generation families! This detached bungalow has two separated units. Main level features an open concept custom kitchen with 3 bedrooms and 2 washrooms. Newly renovated lower-level feature 2 huge bedrooms and 1 washroom with all above grade large windows, additional living space with private kitchen and laundry. Pot lights throughout whole house and full of nature lights for both levels. These 2 levels can be rent out separately (potential $5000+/month rental income total) or for multi-generation family. 1 garage plus oversized driveway. Fantastic neighbourhood! 5 minutes walk to the Humber River, public transit and Rivercrest Junior School. Easy access to restaurants, groceries, Costco etc. and hwy 401, 400, 427, and 407. Must see.
About This Property
1 Barwell Crescent, Etobicoke, M9W 2W4
Home Overview
Basic Information
Walk around the neighborhood
1 Barwell Crescent, Etobicoke, M9W 2W4
Shally Shi
Sales Representative, Dolphin Realty Inc
English, Mandarin
Residential ResaleProperty ManagementPre Construction
Mortgage Information
Estimated Payment
$0 Principal and Interest
 Walk Score for 1 Barwell Crescent
Walk Score for 1 Barwell Crescent

Book a Showing
Tour this home with Shally
Frequently Asked Questions
Can't find what you're looking for? Contact our support team for more information.
Check out 100+ listings near this property. Listings updated daily
See the Latest Listings by Cities
1500+ home for sale in Ontario

Looking for Your Perfect Home?
Let us help you find the perfect home that matches your lifestyle
