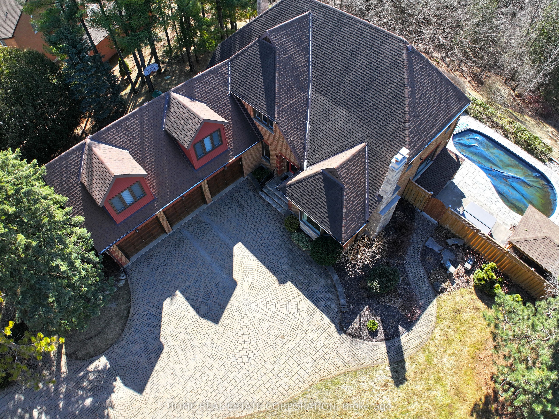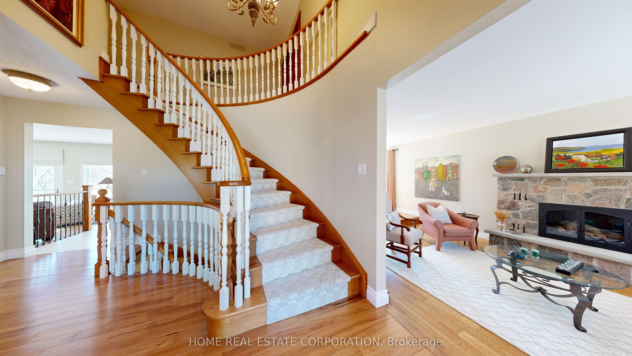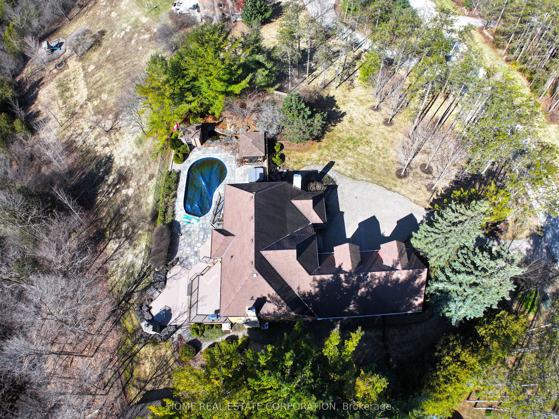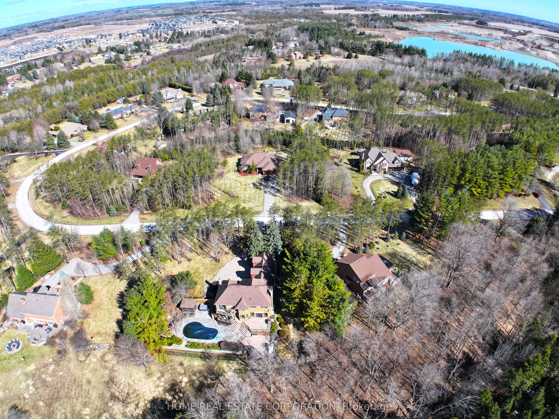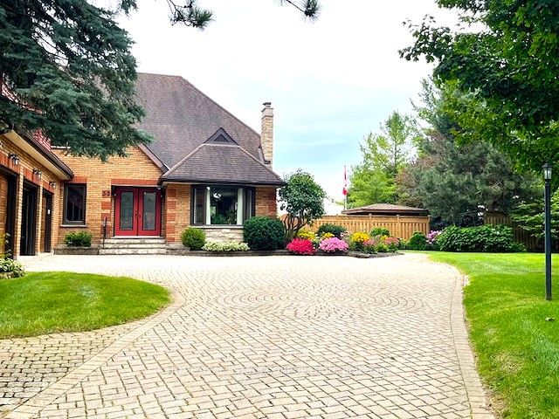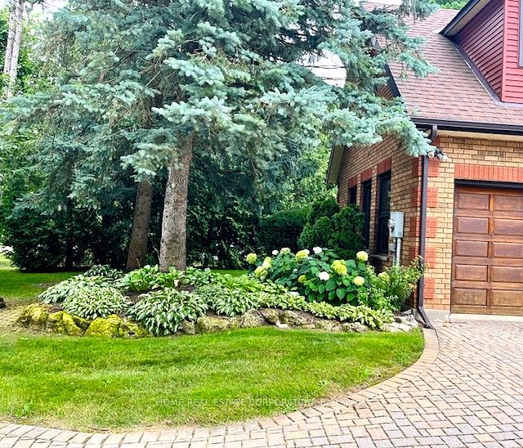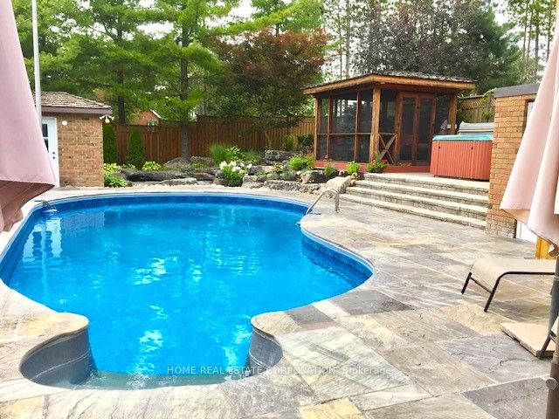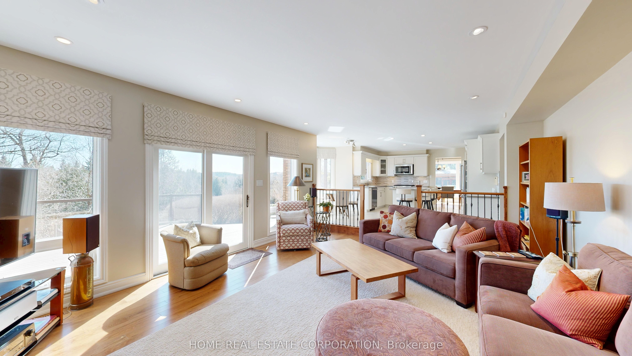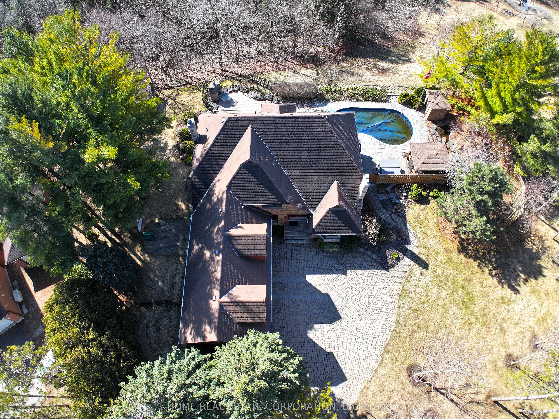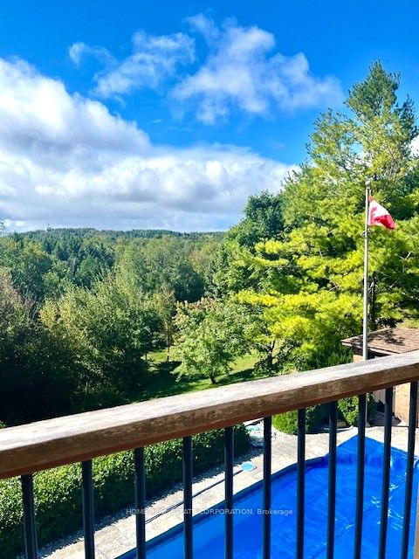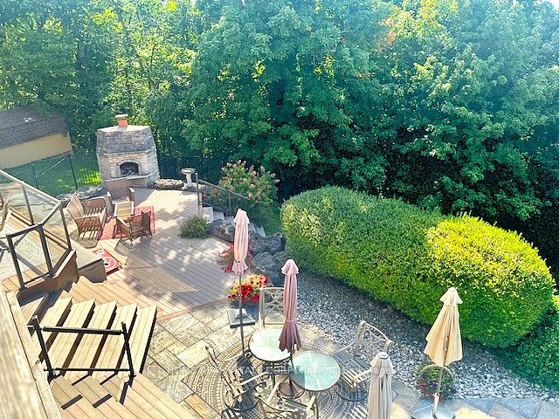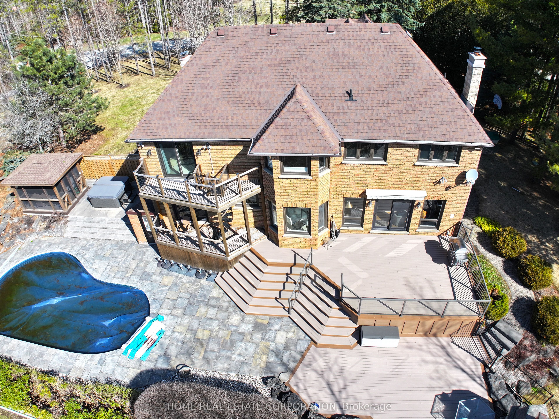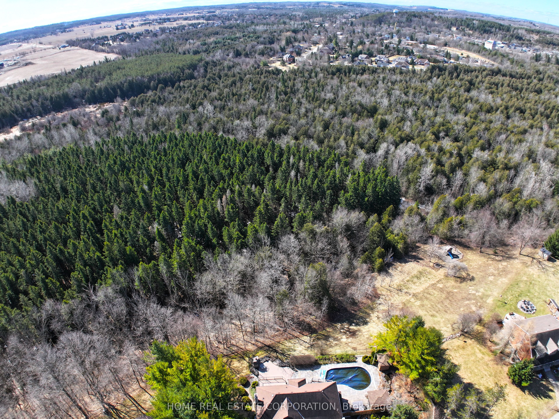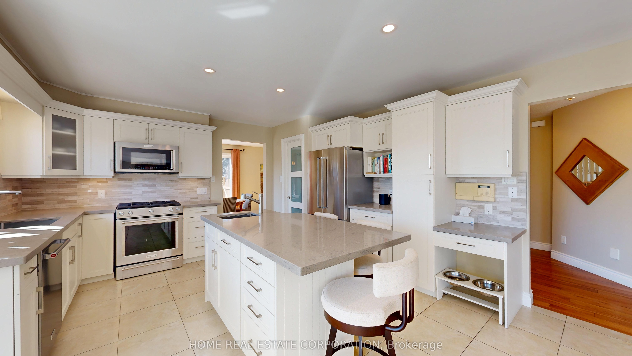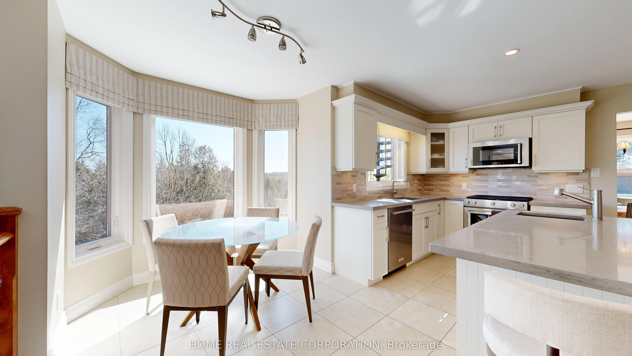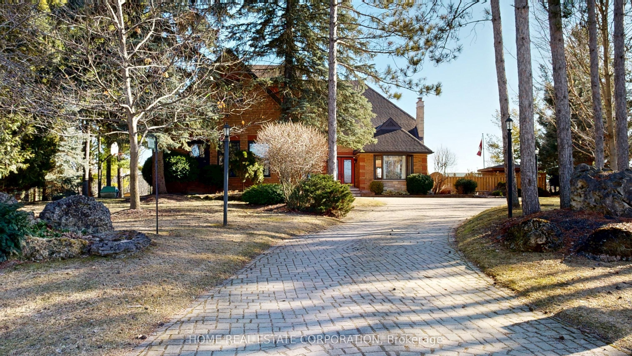
$1,999,900
Est. Payment
$7,638/mo*
*Based on 20% down, 4% interest, 30-year term
Listed by HOME REAL ESTATE CORPORATION
Detached•MLS #X12063892•New
Price comparison with similar homes in Erin
Compared to 21 similar homes
36.0% Higher↑
Market Avg. of (21 similar homes)
$1,470,665
Note * Price comparison is based on the similar properties listed in the area and may not be accurate. Consult licences real estate agent for accurate comparison
Room Details
| Room | Features | Level |
|---|---|---|
Primary Bedroom 6.68 × 3.96 m | His and Hers Closets4 Pc EnsuiteW/O To Deck | Second |
Bedroom 2 3.99 × 3.86 m | Hardwood FloorDouble Closet | Second |
Bedroom 3 4.19 × 3.18 m | BroadloomDouble ClosetSouth View | Second |
Bedroom 4 4.19 × 3.12 m | South ViewBroadloomDouble Closet | Second |
Living Room 6.25 × 3.96 m | Hardwood FloorFireplaceBay Window | Main |
Dining Room 5 × 3.12 m | Hardwood FloorSliding DoorsSouth View | Main |
Client Remarks
Welcome to Pine Ridge Estates. Built in a pine forest giving the subdivision a true estate feel. Welcome Home to 33 Pine ridge Road. A beautiful Estate Home sure to please the fussiest of buyers and the kids. This home has a lot to offer. A grand entrance welcomes you. A Sun Filled South Facing modern Kitchen w/ Kitchen Aid Appliances, Gas Stove, B/I Microwave/Convection Oven, Two Sinks, Built in Drawers in Lower Cabinets, Dishwasher, South Views O/L the Valley and Forest. The Breakfast Room is wrapped in windows & open to the elegant Family Room that has a walk out to the backyard paradise, two more huge windows bringing in the amazing views that you absolutely must go and see and a stone fireplace to warm up to. A place you'll love to call home. Enjoy Family dinners in the dining room that has a large window with views and a south facing sliding door that walks out to the deck overlooking the resort like setting of the backyard and views of the forest and ravine. Simply Magnificent! The Landscaping is absolutely beautiful in the warm months with carefully designed perennial gardens, Tiered composite Decking, Stone tiles and Stone pavers, A beautiful inground Heated Pool, A warm and relaxing hot tub, A gazebo, an outdoor fireplace, Black Steel Fencing, and a Brick Pool Shed all overlooking the views of the valley and forest. Simply, Heaven Found. The Finished Basement come with a bathroom, cabinetry with sink, gas fireplace, Lined walk in closet, lots of storage and a walk up separate entrance with access to the front and driveway. The Master Bedroom has Soft quality Broadloom easy and warm on your feet. It has south facing views O/L the Valley and resort like backyard with Architectural Iron stairs down to the Deck. This home was custom designed to take full advantage of the amazing views. Love where you live. Just 29 Minutes to HWY #410 & less to the new coming HWY 413.
About This Property
33 Pine Ridge Road, Erin, N0B 1T0
Home Overview
Basic Information
Walk around the neighborhood
33 Pine Ridge Road, Erin, N0B 1T0
Shally Shi
Sales Representative, Dolphin Realty Inc
English, Mandarin
Residential ResaleProperty ManagementPre Construction
Mortgage Information
Estimated Payment
$0 Principal and Interest
 Walk Score for 33 Pine Ridge Road
Walk Score for 33 Pine Ridge Road

Book a Showing
Tour this home with Shally
Frequently Asked Questions
Can't find what you're looking for? Contact our support team for more information.
Check out 100+ listings near this property. Listings updated daily
See the Latest Listings by Cities
1500+ home for sale in Ontario

Looking for Your Perfect Home?
Let us help you find the perfect home that matches your lifestyle
