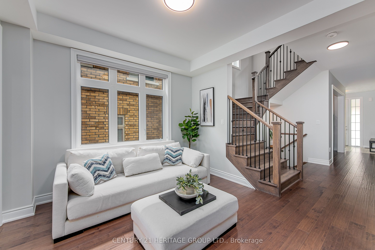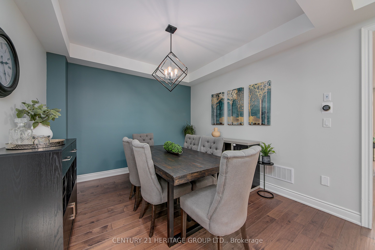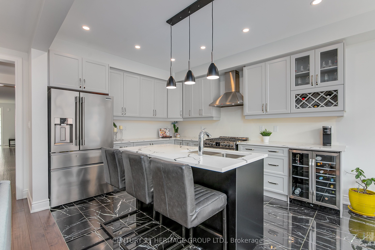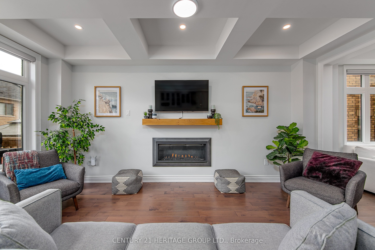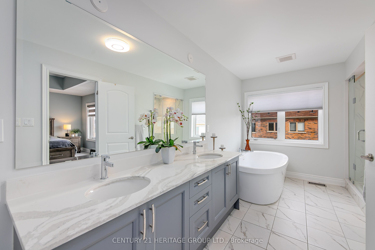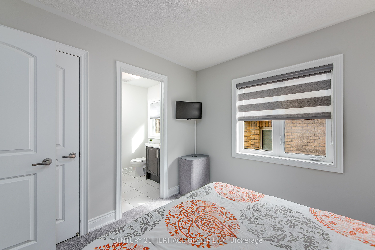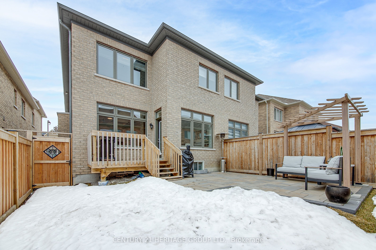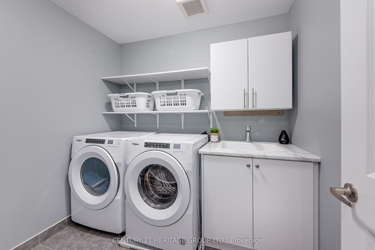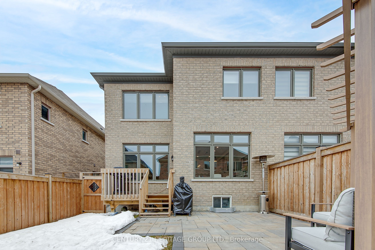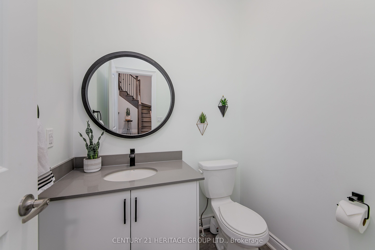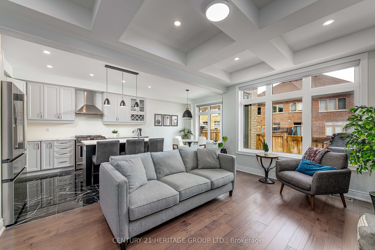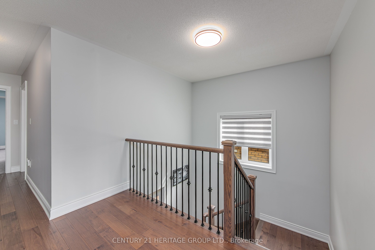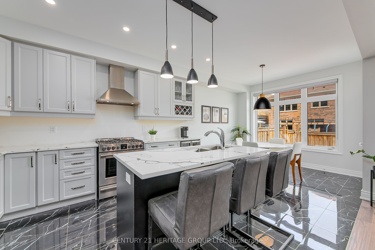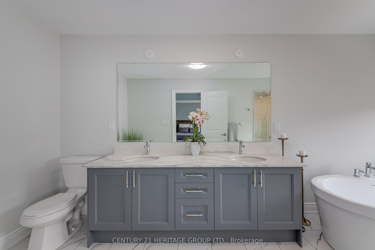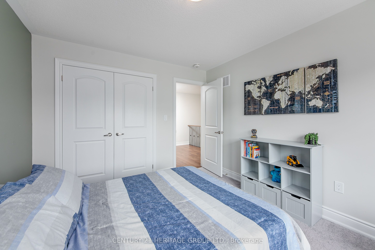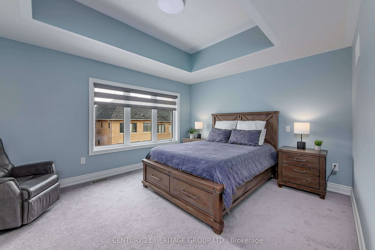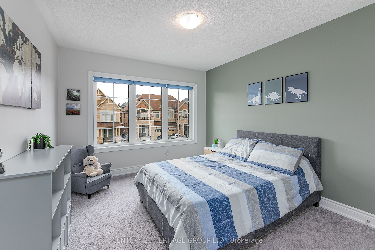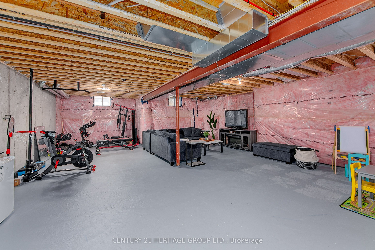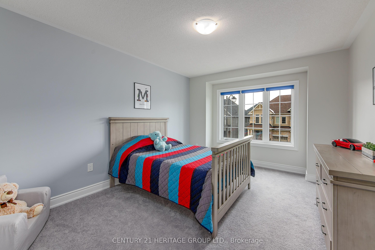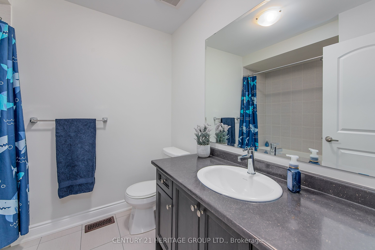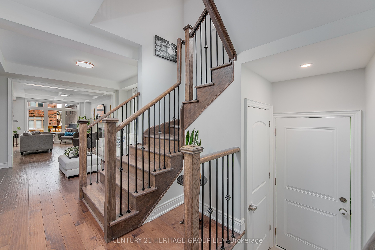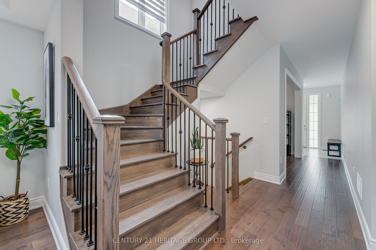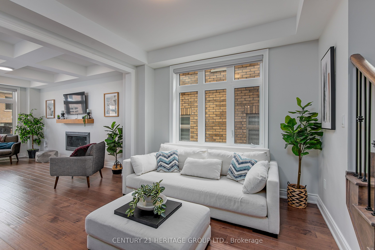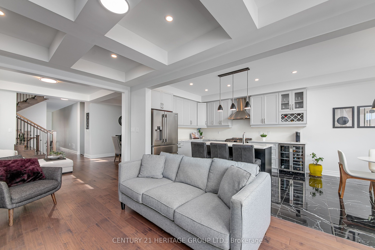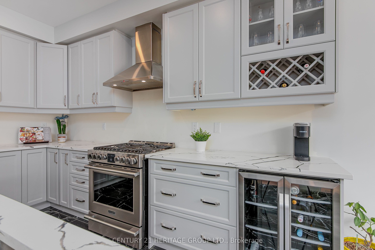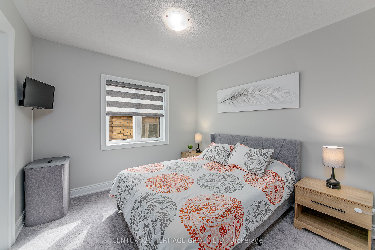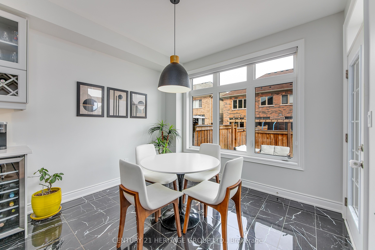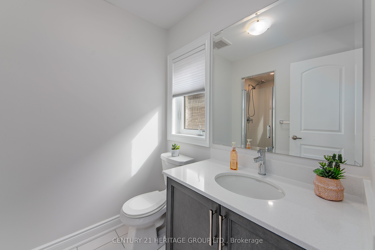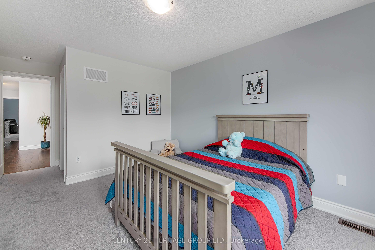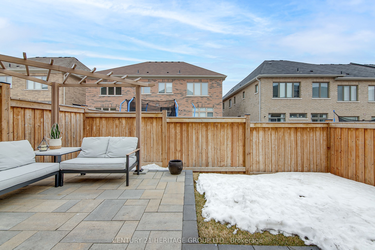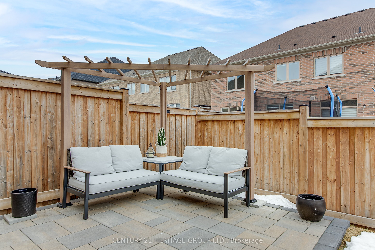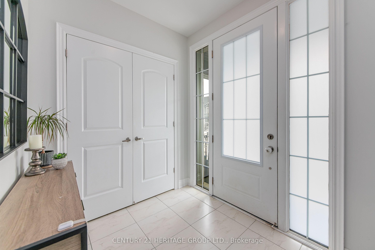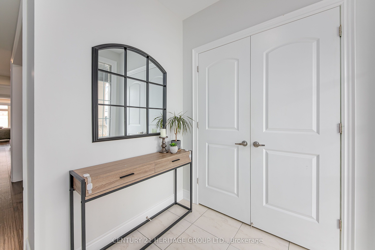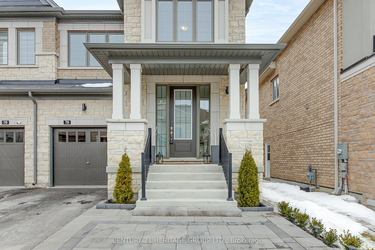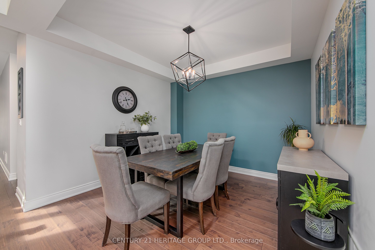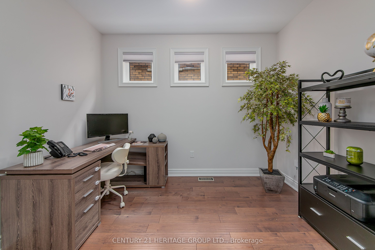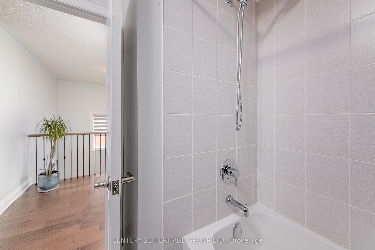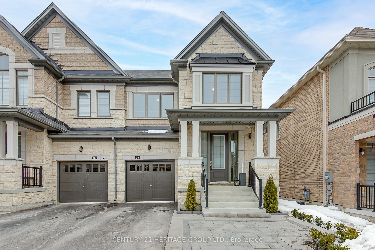
$1,229,000
Est. Payment
$4,694/mo*
*Based on 20% down, 4% interest, 30-year term
Listed by CENTURY 21 HERITAGE GROUP LTD.
Semi-Detached •MLS #N12019472•New
Price comparison with similar homes in East Gwillimbury
Compared to 2 similar homes
-2.1% Lower↓
Market Avg. of (2 similar homes)
$1,254,950
Note * Price comparison is based on the similar properties listed in the area and may not be accurate. Consult licences real estate agent for accurate comparison
Room Details
| Room | Features | Level |
|---|---|---|
Kitchen 3.95 × 3.28 m | Quartz CounterBreakfast BarStainless Steel Appl | Main |
Living Room 3.35 × 3.34 m | Hardwood FloorCoffered Ceiling(s)South View | Main |
Dining Room 3.35 × 3.53 m | Hardwood FloorCoffered Ceiling(s)Formal Rm | Main |
Primary Bedroom 4.55 × 3.66 m | 5 Pc EnsuiteWalk-In Closet(s)Coffered Ceiling(s) | Second |
Bedroom 2 3.03 × 3.05 m | 3 Pc EnsuiteBroadloomSouth View | Second |
Bedroom 3 4.47 × 3.37 m | Walk-In Closet(s)BroadloomWest View | Second |
Client Remarks
Experience unparalleled luxury in this exceptional 2,540 sq. ft. semi-detached Regal Crest home. Every detail reflects meticulous craftsmanship, with thousands invested in premium upgrades, including soaring 9-foot smooth ceilings, rich hardwood flooring, a grand staircase with decorative iron pickets, and modern lighting and window treatments. The open-concept gourmet kitchen features pristine quartz countertops, a spacious breakfast bar, stainless steel appliances, a gas stove, built-in dishwasher, and a dedicated beverage center with a bar fridge and wine rack. Extended cabinetry, pot lights, and pendant lighting add both style and function to this stunning space. The bright, airy breakfast area overlooks the beautifully landscaped fully fenced backyard, complete with a patio, deck, and a convenient gas BBQ hookup. The elegant family room, showcasing a striking waffle ceiling and a cozy gas fireplace, seamlessly connects to the living and dining rooms, offering an abundance of space perfect for both casual gatherings and formal occasions. A versatile main floor office or den provides a quiet retreat for work or relaxation. Designed for convenience, the home includes direct garage access, additional closet space, a separate side entry, and a full basement with ample storage. Upstairs, the home boasts four generously sized bedrooms, three full bathrooms (including two ensuites), and a separate laundry room with a sink and built-in shelving. The luxurious primary suite is a true retreat, featuring a coffered ceiling, a walk-in closet, and an exquisite 5-piece ensuite with a stand-alone soaker tub, walk-in glass shower, double vanity, and porcelain tiles. Located in the highly desirable Anchor Woods community of Holland Landing, this home is just minutes from HWY 404, East Gwillimbury GO station, scenic walking trails, and a variety of shops, big-box stores, and modern amenities. This is the home you've been waiting for!
About This Property
78 Prunella Crescent, East Gwillimbury, L9N 0S7
Home Overview
Basic Information
Walk around the neighborhood
78 Prunella Crescent, East Gwillimbury, L9N 0S7
Shally Shi
Sales Representative, Dolphin Realty Inc
English, Mandarin
Residential ResaleProperty ManagementPre Construction
Mortgage Information
Estimated Payment
$0 Principal and Interest
 Walk Score for 78 Prunella Crescent
Walk Score for 78 Prunella Crescent

Book a Showing
Tour this home with Shally
Frequently Asked Questions
Can't find what you're looking for? Contact our support team for more information.
Check out 100+ listings near this property. Listings updated daily
See the Latest Listings by Cities
1500+ home for sale in Ontario

Looking for Your Perfect Home?
Let us help you find the perfect home that matches your lifestyle
