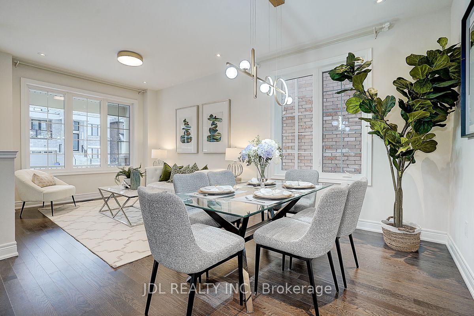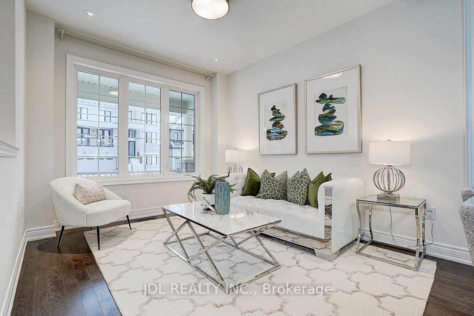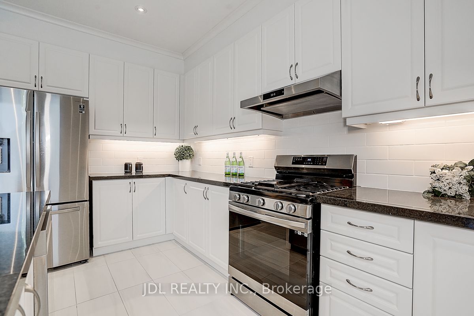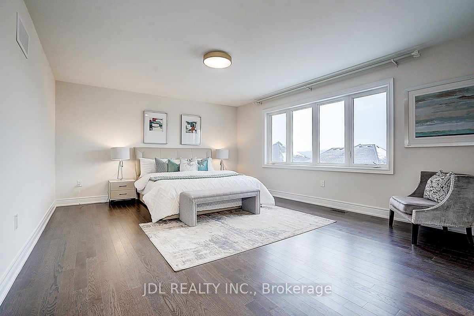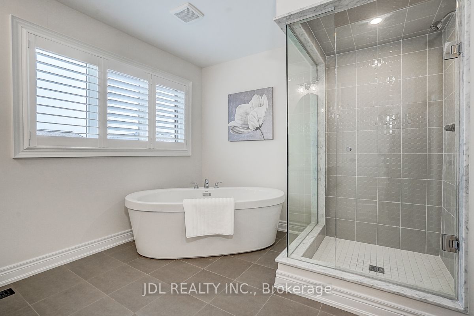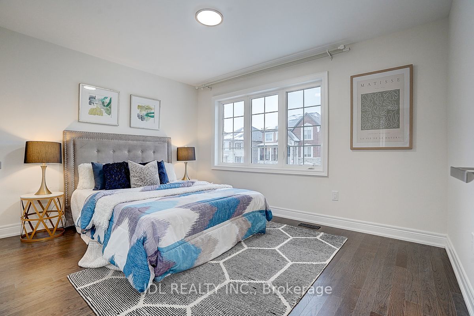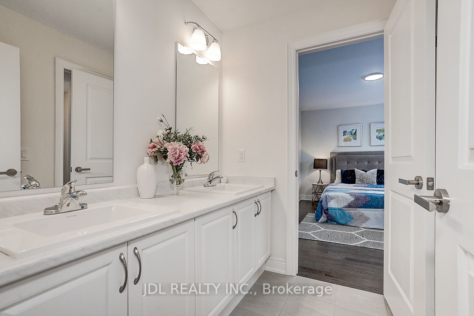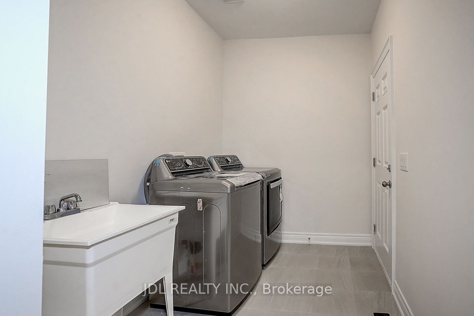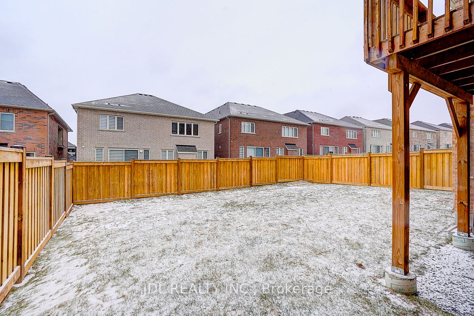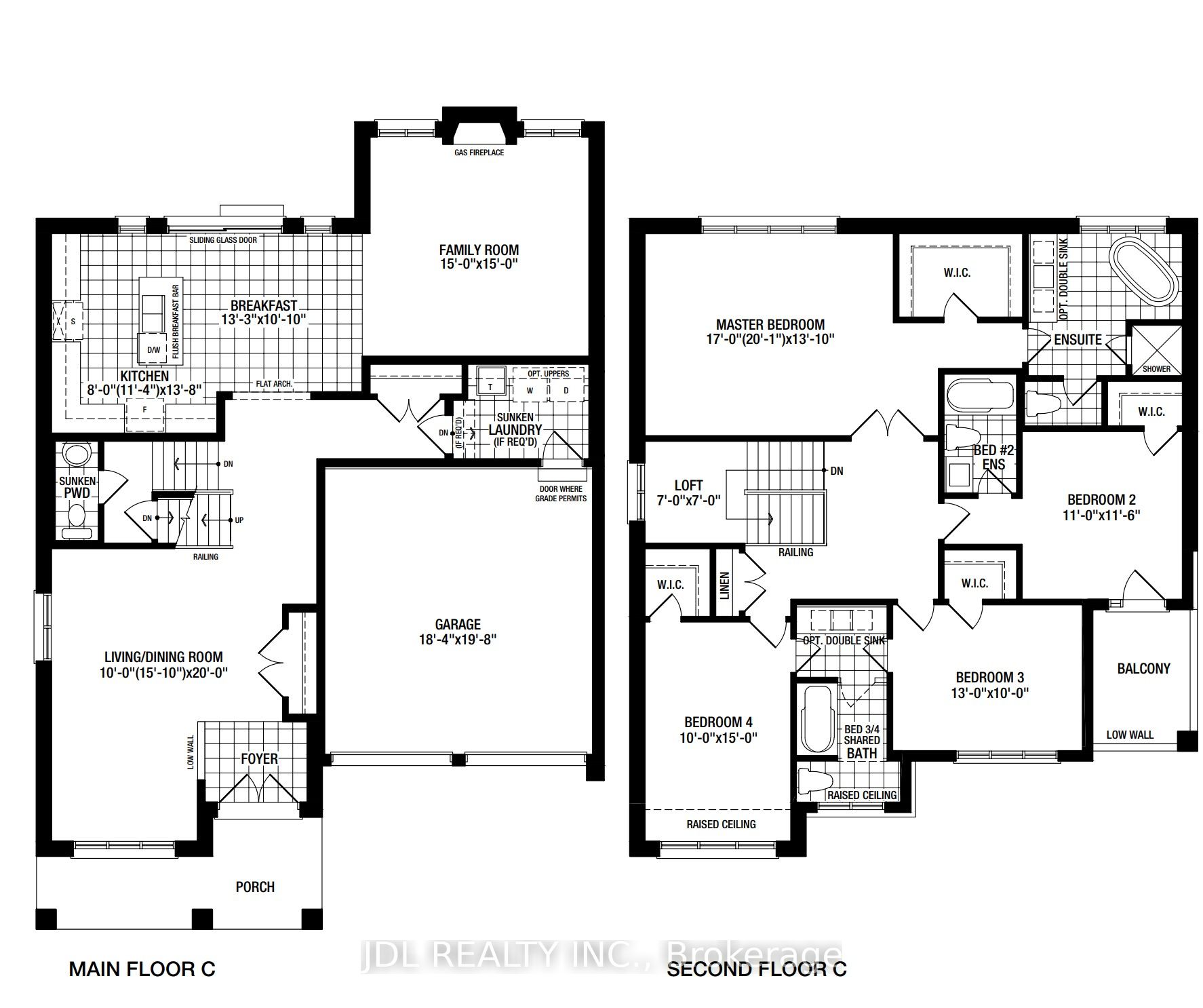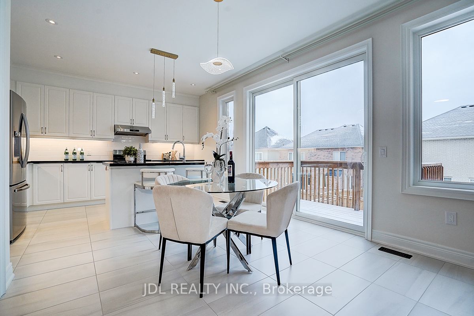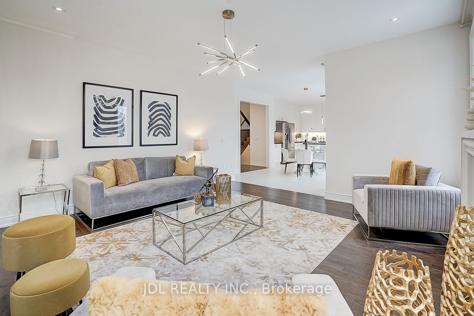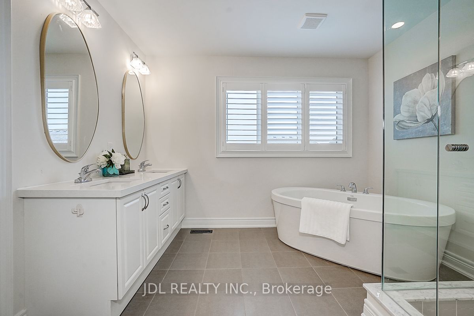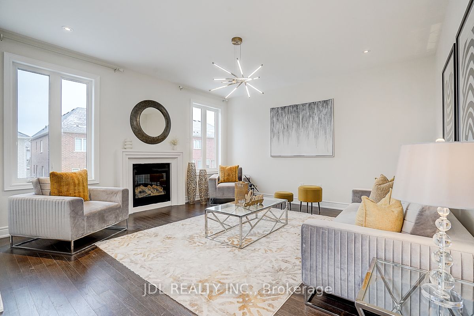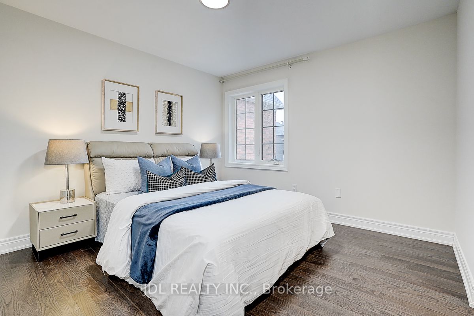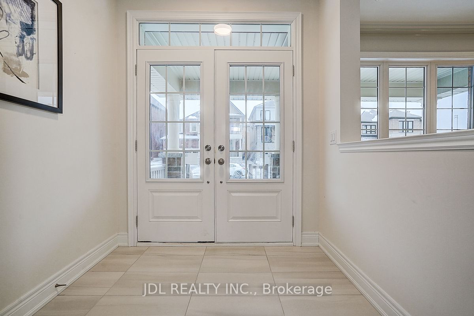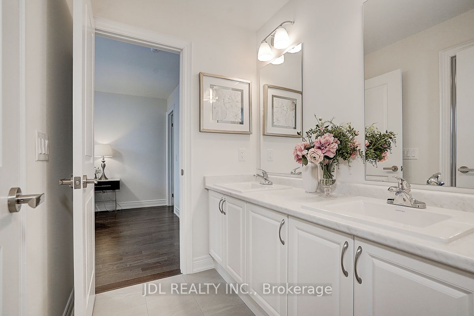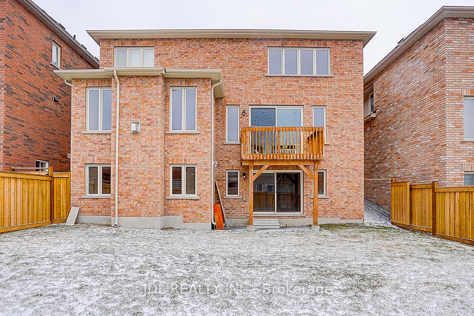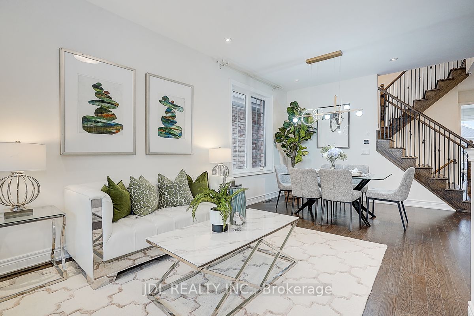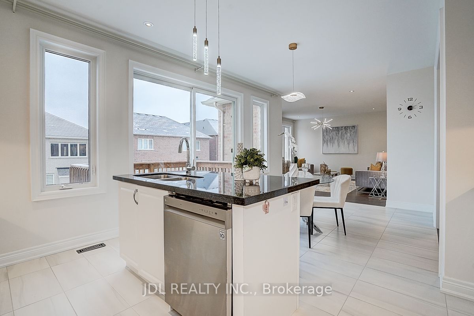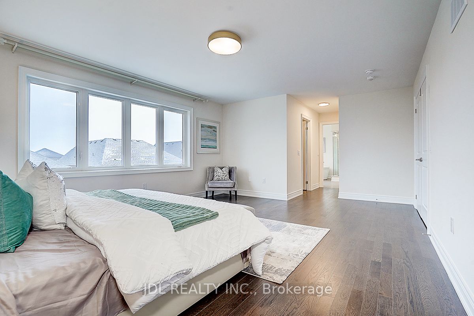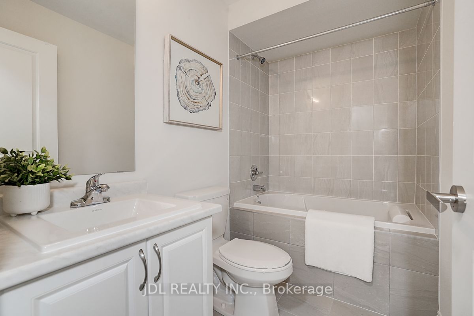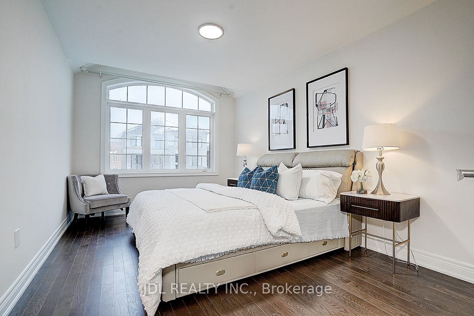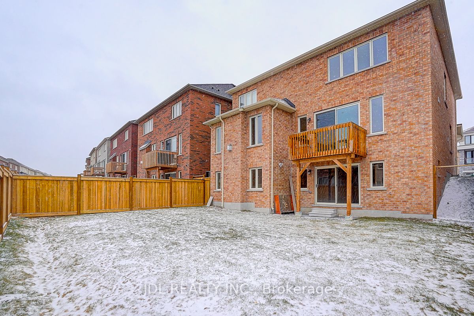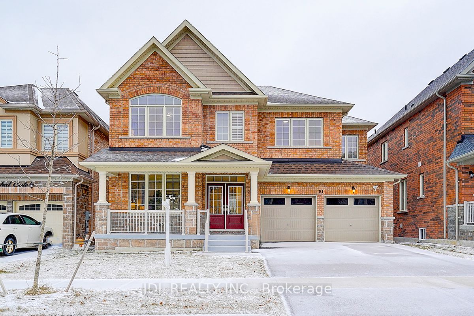
$1,470,000
Est. Payment
$5,614/mo*
*Based on 20% down, 4% interest, 30-year term
Listed by JDL REALTY INC.
Detached•MLS #N12060611•New
Price comparison with similar homes in East Gwillimbury
Compared to 40 similar homes
0.2% Higher↑
Market Avg. of (40 similar homes)
$1,466,679
Note * Price comparison is based on the similar properties listed in the area and may not be accurate. Consult licences real estate agent for accurate comparison
Room Details
| Room | Features | Level |
|---|---|---|
Living Room 10 × 10 m | Combined w/DiningHardwood FloorWindow | Main |
Dining Room 15.9 × 20 m | Combined w/LivingHardwood FloorWindow | Main |
Kitchen 11.3 × 13.7 m | Combined w/BrStainless Steel ApplBacksplash | Main |
Primary Bedroom 17 × 14 m | Hardwood FloorWalk-In Closet(s)5 Pc Ensuite | Second |
Bedroom 2 11 × 11.5 m | 4 Pc EnsuiteWindowWalk-In Closet(s) | Second |
Bedroom 3 13 × 10 m | 5 Pc BathLarge WindowWalk-In Closet(s) | Second |
Client Remarks
Luxurious 4-Bedroom Aspen Ridge Home | Only 2 Years New | under Tarion Warranty. Discover the perfect blend of elegance and modern living in this stunning 4-bedroom, 3.5-bathroom detached home built. Nestled in a premium 45 ft lot, this 2,745 sqft residence boasts exceptional curb appeal with a sophisticated stone and brick exterior. Step inside to 9-ft smooth ceiling on the main floor, where an inviting living room, dining room, and spacious family room with a gas fireplace create the perfect atmosphere for relaxation and entertaining. The chefs kitchen is a masterpiece, featuring stainless steel appliances, a stylish backsplash, two double undermount sinks, and a walkout to a large deck, ideal for outdoor gatherings. Massive primary bedroom offers serene backyard views, complemented by a 5-piece spa-like ensuite with a freestanding tub and an all-glass stand-up shower. Second ensuite bedroom and a Jack-and-Jill shared washroom. Engineered hardwood floors throughout add a touch of sophistication. The walkout basement is a standout feature, boasting upgraded expansive windows that flood the space with natural light. The fully fenced backyard is perfect for families and outdoor enjoyment. Close by Newmarket and 404 for convivence. Minutes away from New community center and elementary school under construction. 2 minute walk to park and trail.
About This Property
10 Watershed Gate, East Gwillimbury, L9N 0Y6
Home Overview
Basic Information
Walk around the neighborhood
10 Watershed Gate, East Gwillimbury, L9N 0Y6
Shally Shi
Sales Representative, Dolphin Realty Inc
English, Mandarin
Residential ResaleProperty ManagementPre Construction
Mortgage Information
Estimated Payment
$0 Principal and Interest
 Walk Score for 10 Watershed Gate
Walk Score for 10 Watershed Gate

Book a Showing
Tour this home with Shally
Frequently Asked Questions
Can't find what you're looking for? Contact our support team for more information.
Check out 100+ listings near this property. Listings updated daily
See the Latest Listings by Cities
1500+ home for sale in Ontario

Looking for Your Perfect Home?
Let us help you find the perfect home that matches your lifestyle
